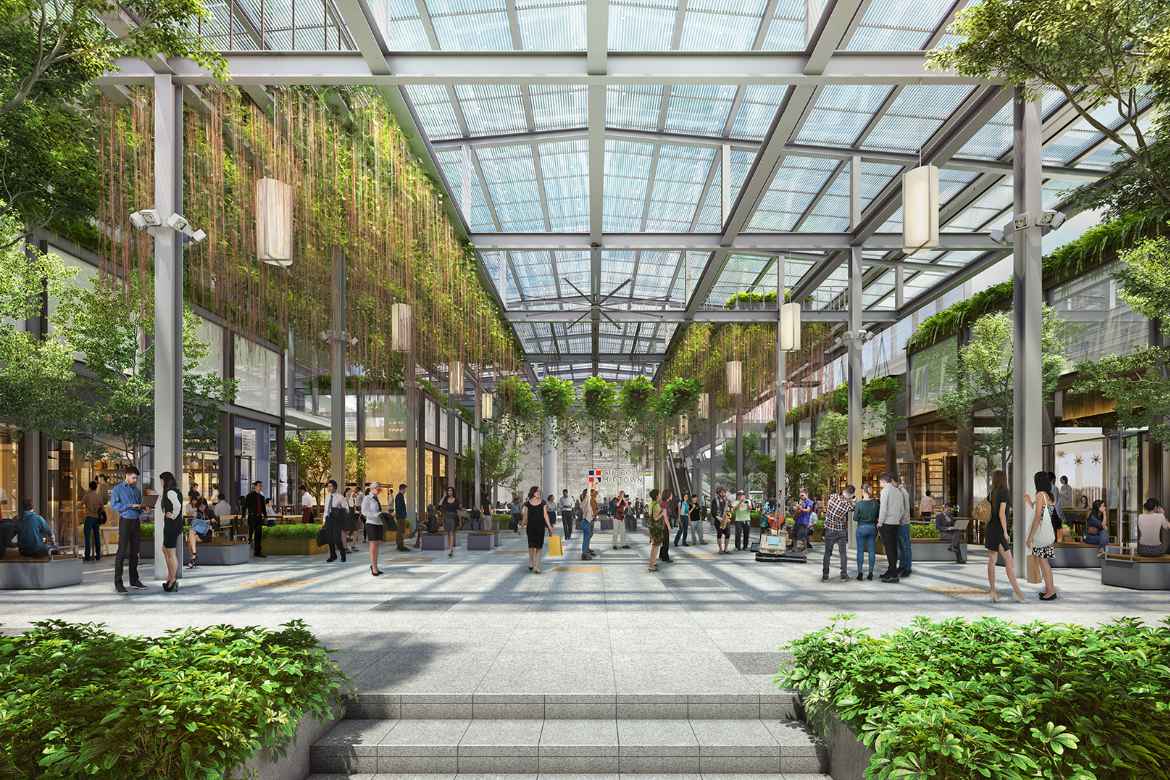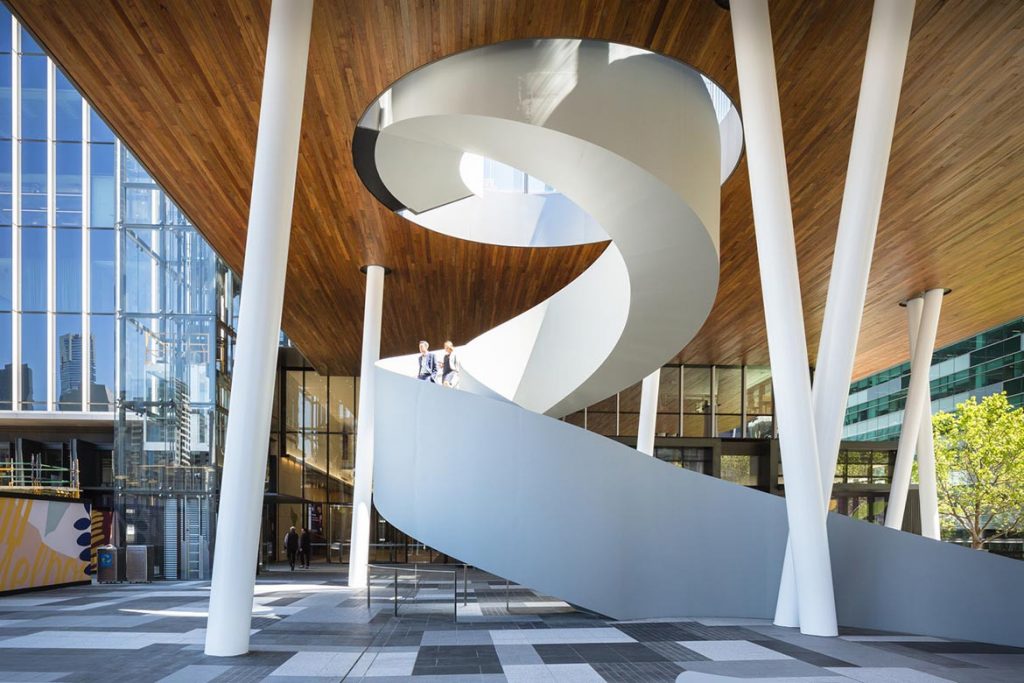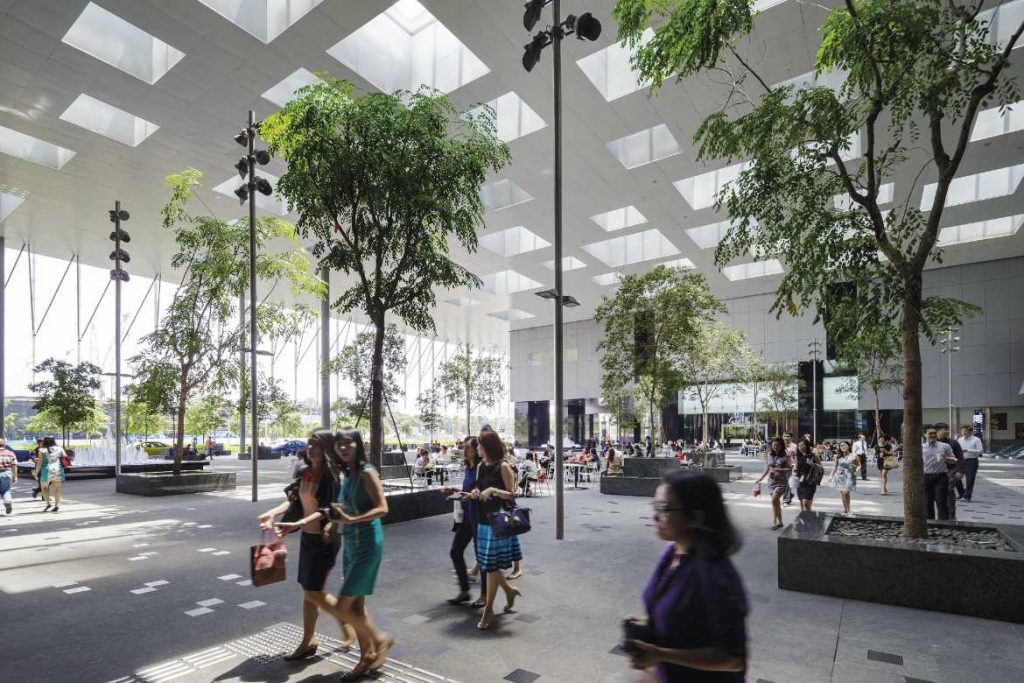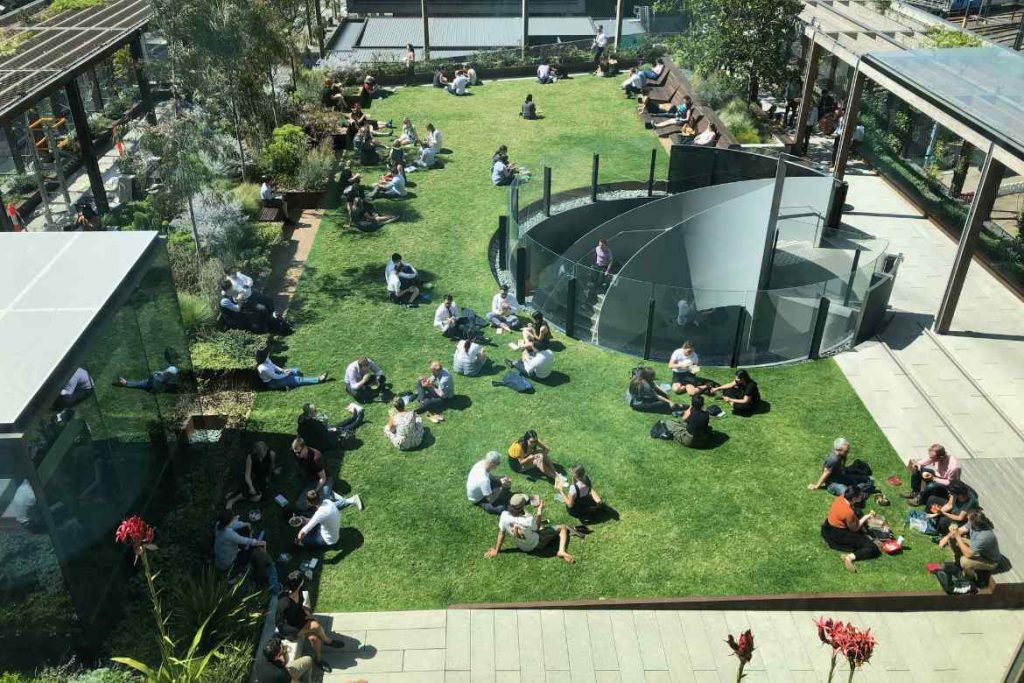From 1960s New York when private developers were incentivised to create civic space in the public realm, to today: where POPS tread a fine line between the private and the public. Denton Corker Marshall looks at how we can bridge the two.

Guoco Midtown market place, Singapore.
May 9th, 2022
The public realm is at the heart of life within our cities. The diversity, quality and frequency of streets, laneways, parks, plazas and squares can work to define the identity of a place – in positive and sometimes negative ways.
In the centres of Australia’s major cities, we have largely adopted the dense, high-rise city-centre model. Public space is at a premium and this is where POPS – or privately owned public spaces – can play an important role, offering a chance for vitality and vibrancy to bring busy, dense and claustrophobic areas back to life.
The concept of POPS was first created in New York in the early 1960s, where private developers were incentivised to create civic space outside and between the commercial buildings they were developing. In New York, architects, developers and urban designers came to play a key role working with private clients to create POPS that truly extended the public realm, while also enhancing the way people interact with congested areas via improved access, strategic use of space, and a broader amenity offering.
Today, the most common type of POPS are city rooms, plazas and urban parks designed to authentically reflect the intent of the overall development and the surrounding environment. Over time, improvements to various planning codes governing POPS have progressed and now include provisions for seating, landscaping, weather protection, activation, lighting, safety and accessibility. In effect, all the requirements are essential to achieve a high level of amenity for visually striking and functional POPS.

As a global architecture and urban design practice, Denton Corker Marshall has produced many innovative POPS outcomes for civic projects within Australia and globally, in particular within Asia. A successful and iconic POPS is the commercial project in the Marina Bay Financial District in Singapore, Asia Square, which senior director from the practice, Adrian FitzGerald, led in 2007.
After negotiations with Singapore’s Urban Redevelopment Authority, the approved design for Asia Square allowed for 9,000 square metres of covered pedestrian space across the site, including a 6,000-square-metre City Room, known as The Cube, a 17-metre high space, open and flexible, designed for diverse and varied uses. Around the perimeter, a contiguous cover to the footpaths via white fritted low iron glass screens gave the appearance of an ‘ice cube’ when lit at night.
Landscaped and furnished, The Cube is open all hours and has become a neighbourhood centre for the Financial District that is activated by events organised by the building owners throughout the week and weekends. This project ultimately led to the Urban Redevelopment Authority using Asia Square as a benchmark, implementing their own POPS Code for future downtown developments.
Denton Corker Marshall is now completing a second-generation POPS at Guoco Midtown in Singapore, where an impressive 100 per cent green replacement of the 20,000-square-metre site area is being built, including 10,000 square metres of accessible green space distributed across multiple levels of the site.

For City of Melbourne’s director of city design, Jocelyn Chiew, POPS has the ability to provide critical public amenity for Melburnians, particularly as space becomes more constrained and traditional acquisition of public area becomes less attainable in the city.
Viewed through the lens of Chiew’s role, successful POPS must be designed to ‘feel public’. These spaces must also contribute to a city’s urban ecology and also complement local public character and quality.
The City of Melbourne is considered one of the world’s most liveable cities, largely thanks to its diverse mix of activated public and private space, including boulevards, riverbanks, parks and a collection of public realm spaces. There are several existing mechanisms controlling these outcomes, including Planning Scheme Amendment C270, Amendment C308 Urban Design in Central Melbourne, and the Central Melbourne Design Guide, Open Space Strategy and Nature in the City Strategy.
Recent examples of the diversity of Melbourne’s POPS include: Collins Arch – where the western carriageway of Market Street has been discontinued and public space vested to Council sits adjacent to privately owned public space; Sky Farm – the innovative transformation of a 2,000 square metre rooftop carpark into a productive urban farm; District Docklands, a high amenity public realm supported by retail and entertainment, permeable connections and communal open space; the introduction of new pedestrian laneways at 80 Collins Street; and Wesley Place where an open car park has been transformed into a pedestrian centred urban park alongside the 19th century Wesley Church on Lonsdale Street.
At Melbourne Quarter, an inventive ‘Sky Park’, designed by Denton Corker Marshall for Lendlease, floats 10 metres above ground along the Collins Street frontage bridging the divide between Melbourne’s historic city grid and Docklands. While Sky Park produces an open landscaped park in the air, it also covers an impressive City Room space below, creating an extensive multi-layered sequence of POPS space, accessible from the adjacent towers and from the public realm via an open stair and glass lifts. Melbourne Quarter brings together all the ingredients that create diverse, vibrant neighbourhoods: workplace, city living, dining, shopping and an inviting green urban open space with landscape by Aspect|Oculus.
Further POPS include Seafarers Rest Park, public open space earmarked for renewal in the City of Melbourne’s Open Space Strategy, also identified as a key area in the Docklands Public Realm Plan which forms a part of the Greenline Implementation Plan. The overall development includes a 17-level mixed-use development, restoration of the neighbouring wharf shed and crane and a 3,500-square-metre open space upgrade.

Chiew’s work with the City of Melbourne has enabled and developed design and construction standards for public infrastructure works within the City of Melbourne to ensure a consistent approach to public realm treatment in the municipality. This contributes to the perception of publicness, ease of maintenance and ensures quality standards are being met. A significant 80 per cent of investment in Melbourne is undertaken by the private sector – therefore the potential for future POPS in the city is immense.
The pandemic has shone a light on the need to continue to upgrade the quality of public and private spaces to make our city centres attractive places to live and work. POPS should not be seen as the provision of a series of individual elements but instead as an ecosystem of many touchpoints. This concept bleeds into the notion of third space and the ownership model – the way people experience place, regardless of whether they are aware of the distinction between private and public.
As cities continue to evolve, so too will POPS, as designers constantly seek to revitalise our cities for a better user experience. POPS provide an opportunity to apply leading urban design principles to enhance the landscape through better amenity, safety, aesthetic qualities and accessibility outcomes – improving the liveability of our cities.
An important initiative that ultimately affects the way people interact with, and view, public space, POPS can improve our urban centres through the creation of spaces for connection and recreation. Through innovative urban design solutions and diverse design applications, POPS can help mould the identity of place, inviting patronage and a greater appreciation for the built environment from the everyday user.
This article was written by Denton Corker Marshall following its panel discussion on POPS at the Melbourne Design Week 2022.
A searchable and comprehensive guide for specifying leading products and their suppliers
Keep up to date with the latest and greatest from our industry BFF's!

The Sub-Zero Wolf showrooms in Sydney and Melbourne provide a creative experience unlike any other. Now showcasing all-new product ranges, the showrooms present a unique perspective on the future of kitchens, homes and lifestyles.

Marylou Cafaro’s first trendjournal sparked a powerful, decades-long movement in joinery designs and finishes which eventually saw Australian design develop its independence and characteristic style. Now, polytec offers all-new insights into the future of Australian design.

Suitable for applications ranging from schools and retail outlets to computer rooms and X-ray suites, Palettone comes in two varieties and a choice of more than fifty colours.

In the pursuit of an uplifting synergy between the inner world and the surrounding environment, internationally acclaimed Interior Architect and Designer Lorena Gaxiola transform the vibration of the auspicious number ‘8’ into mesmerising artistry alongside the Feltex design team, brought to you by GH Commercial.

Dallas Rogers, Head of Urban Discipline at the School of Architecture, Design and Planning, University of Sydney, comments on the history of map-making in our cities.

Designed to drive positive change, promote sustainable practices and cultivate inclusive communities, the recent launch of the Parliamentary Friends of Australian Design will champion the role of urban design in shaping the nation’s identity.
The internet never sleeps! Here's the stuff you might have missed

Continuing our new series on the design enthusiasts who work in all sorts of different roles across the industry, we hear from Innerspace’s Creative Collaborator and State Manager NSW.

2024’s theme, “Reawaken,” calls for a journey through reinvention and sustainability.