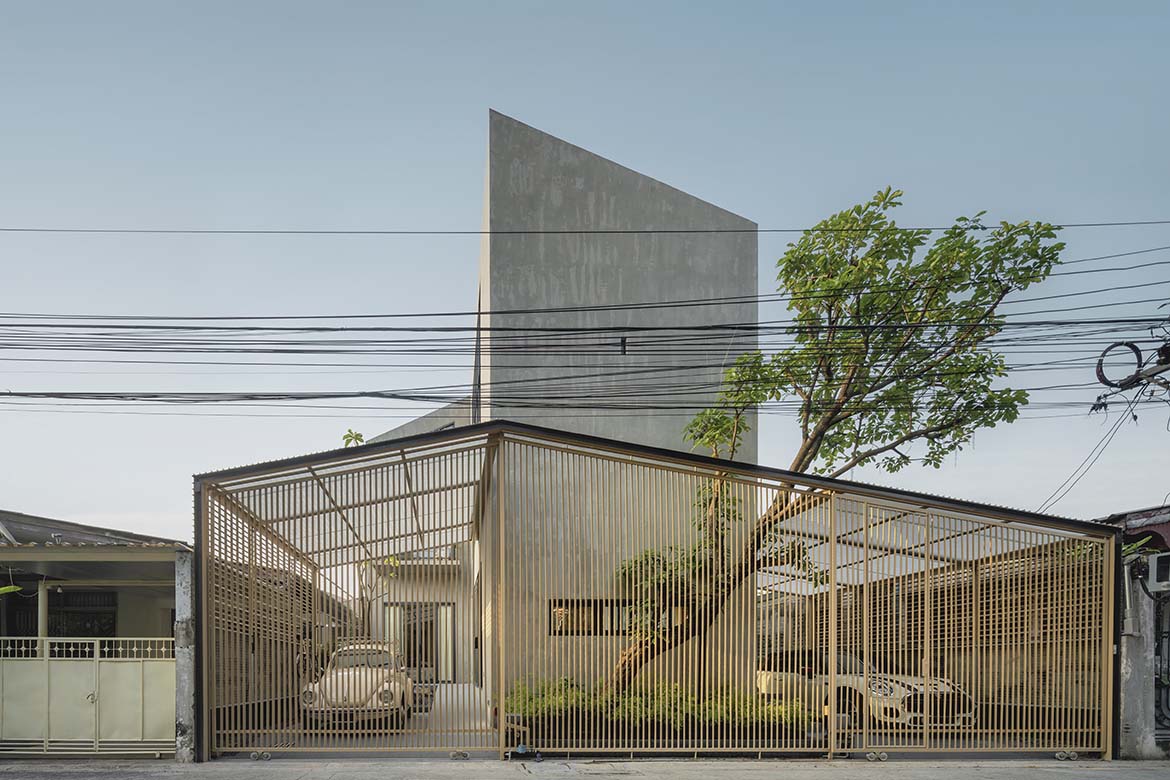This remarkable home is a testament to the enduring connection between a son and his elderly mother, bringing two generations under one roof while preserving memories of the past.

October 10th, 2023
After decades of living, studying and working abroad, the client returned home to Bangkok, Thailand, desiring a house that could cater to the needs of himself and his elderly mother, while preserving memories of the past. Since the family home in which the client grew up no longer served the evolving needs of its inhabitants, it was demolished and built from the ground up by AUN Design Studio.
“Drawing inspiration from the client’s cherished childhood memories spent playing with friends in the neighbourhood while the adults conversed and watched their children’s joyful antics,” says Thai architect Khetkhun Yodpring, his design for the house beautifully encapsulates these nostalgic moments.

Aptly named Reflection House, the property boasts an entrance layout that was thoughtfully separated to accommodate the differing activities and lifestyles of the mother and son. On both sides of the house, lush gardens invite natural light and fresh air into its heart. This two-level dwelling is meticulously crafted, with the first floor tailored to meet the mother’s needs. It features a common area, a kitchen, and a dining room. The upstairs, on the other hand, serves as the private domain of the client.
Despite its large stature and unique design, Reflection House seamless blends with its neighboring residences, courtesy of a concrete facade that retains its raw, unpainted beauty. The see-through gabled carport and fence not only embody a welcoming spirit but also create connections inside and outside the house. Steel laths add a contemporary touch, offering improved light penetration and cross-ventilation – features often missing in linked houses. To maximize these features, the dining room sports sliding glass doors on both sides, inviting the outdoors in.

The centrepiece of the house, the staircase, takes inspiration from the Japanese art of origami. It stands at the very core, with perforated steel sheets suspended from the second floor that seemingly float above the first three concrete steps.
Yodpring explains, “Each thin sheet of steel has been geometrically folded to reinforce its strength, resulting in a self-structured staircase without the need for any additional support.” This sculptural marvel not only addresses the client’s love for art but also adds a touch of whimsy, with a small sculpture of a man scaling the staircase.

The second floor is a social haven, thoughtfully designed for the client and his friends. It features a living room adjacent to a bar, complete with a balcony that accommodates larger gatherings. A guest bathroom, concealed by full-height cabinetry behind the bar, ensures privacy without sacrificing hospitality.
The bedroom, positioned opposite the working room, offers diverse external views while maintaining connections through the dressing room and bathroom. An area for yoga and meditation sits above the dressing room and bathroom, completing the layout.

Simplicity and adaptability reign supreme in the Reflection House. Concrete surfaces, both inside and outside, remain unpainted, embracing their raw allure. Dark grey door frames, provide a cohesive aesthetic, while white-painted walls add to the sense of visual comfort. The client’s personal collection of decorations, including paintings, chairs, lamps, and more, can be moved and adjusted, allowing for a dynamic and ever-changing interior landscape.
The Reflection House is a true testament to the power of architecture to seamlessly blend past memories with contemporary living. This award-winning project not only celebrates the childhood nostalgia, but also honours the enduring connection between generations. It serves as a poignant reminder that a well-designed home can be a place of comfort and joy, regardless of one’s age.








A searchable and comprehensive guide for specifying leading products and their suppliers
Keep up to date with the latest and greatest from our industry BFF's!

In the pursuit of an uplifting synergy between the inner world and the surrounding environment, internationally acclaimed Interior Architect and Designer Lorena Gaxiola transform the vibration of the auspicious number ‘8’ into mesmerising artistry alongside the Feltex design team, brought to you by GH Commercial.

Suitable for applications ranging from schools and retail outlets to computer rooms and X-ray suites, Palettone comes in two varieties and a choice of more than fifty colours.

The American Hardwood Export Council promotes the works of next-gen designers through Discovered Singapore exhibition happening from 16 to 22 May at Red Dot Design Museum Singapore.

Marylou Cafaro’s first trendjournal sparked a powerful, decades-long movement in joinery designs and finishes which eventually saw Australian design develop its independence and characteristic style. Now, polytec offers all-new insights into the future of Australian design.

With Milan 2024 only a few weeks away, we sneak a view of some of the most exciting pieces set to go on show – from lighting design to furniture, here are nine preview products.

DKO’s Interior Design Director on how to create community and specificity in interior design, and how apartment living is being reconceptualised.
The internet never sleeps! Here's the stuff you might have missed

Deloitte’s new Australian Headquarters takes the working environment to the next level for staff and visitors alike and does it on a grand scale in Sydney.

GBCA and Winya are leading the way for better consultation and cooperation with Australia’s first peoples.