The newly refurbished Yeahka office conceived by JSPA Design features a stripped away aesthetic that emphasises transparency – fit for a company that specialises in payment.

December 23rd, 2021
Based in Kexing Science Park in Shenzhen, China, the headquarters of payment services platform Yeahka has been refurbished by Beijing-based French design studio JSPA Design. The new space had to fulfil the needs of the office and public exhibition zone. Instead of isolating these functions, JSPA Design created visual cohesiveness between the three storeys through floating staircases and cantilever meeting rooms.
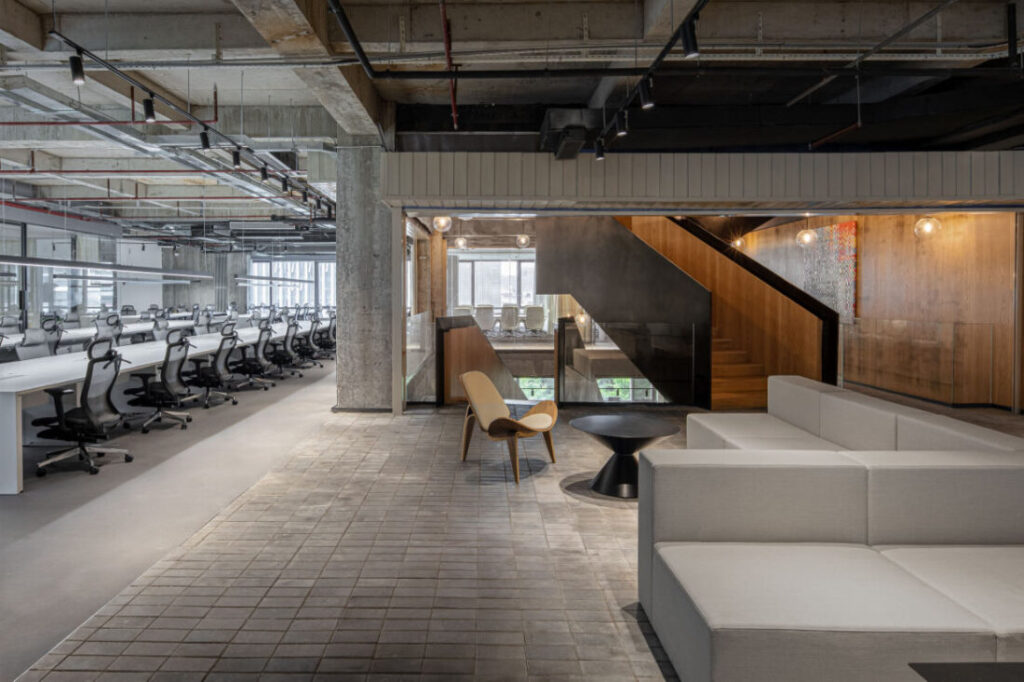
“Facing this very common office building space and a program with no particular quality, we started to work on creating a space that would stimulate the human body,” says the designer. Existing embellishments and claddings were stripped away, revealing the building bones in full aesthetic glory. “The idea was then to create openings in the concrete slabs to expand part of the space vertically to bring in more natural light and connect the three floors,” they add.
Public services comprising the reception, café, event and product exhibition spaces are situated on the middle floor where the entrance is located. They are organised in a linear strip for visibility from one end to another. A long reception desk occupies the facade, backdropped by a landscape of cactuses that offers a veil of privacy.
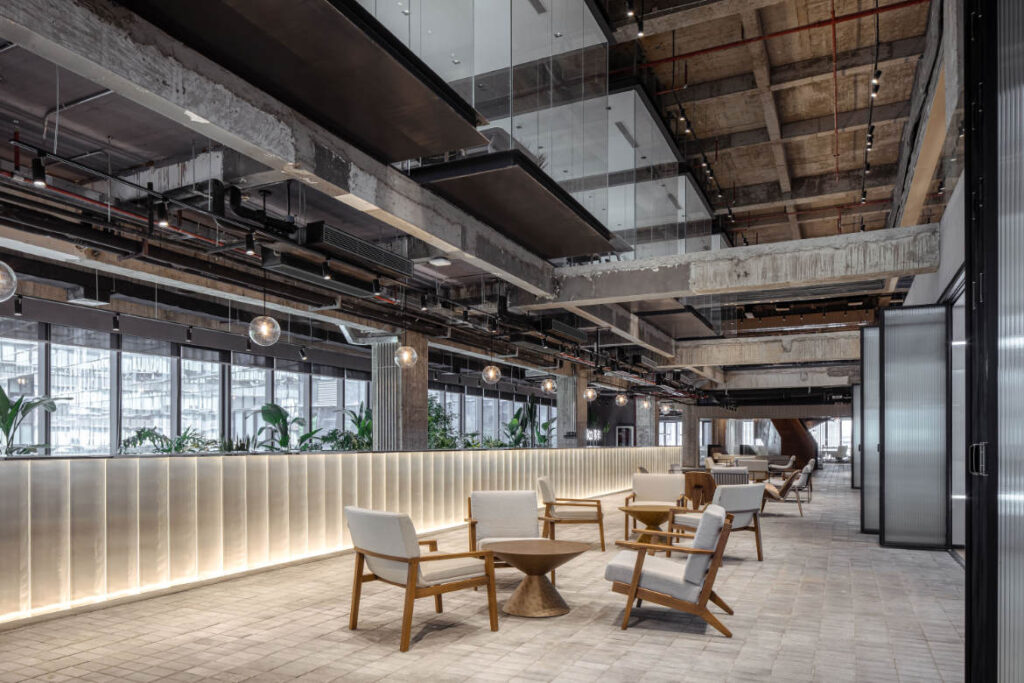
Sizeable openings within the ceiling imbue the space with a sense of verticality and loftiness, ensuring that visitors do not feel claustrophobic. Looking up from the public space, cantilever meeting rooms seemingly float like glass boxes within the ceiling void, creating a surreal and memorable spatial experience for the visitor.
While official workstations were kept private, the see-through meeting rooms offer the public a sense of the work activities that are happening in the office. “It creates an interesting relationship between a visual connection and actual physical distance among the visitor and the office’s staff,” says the designer.
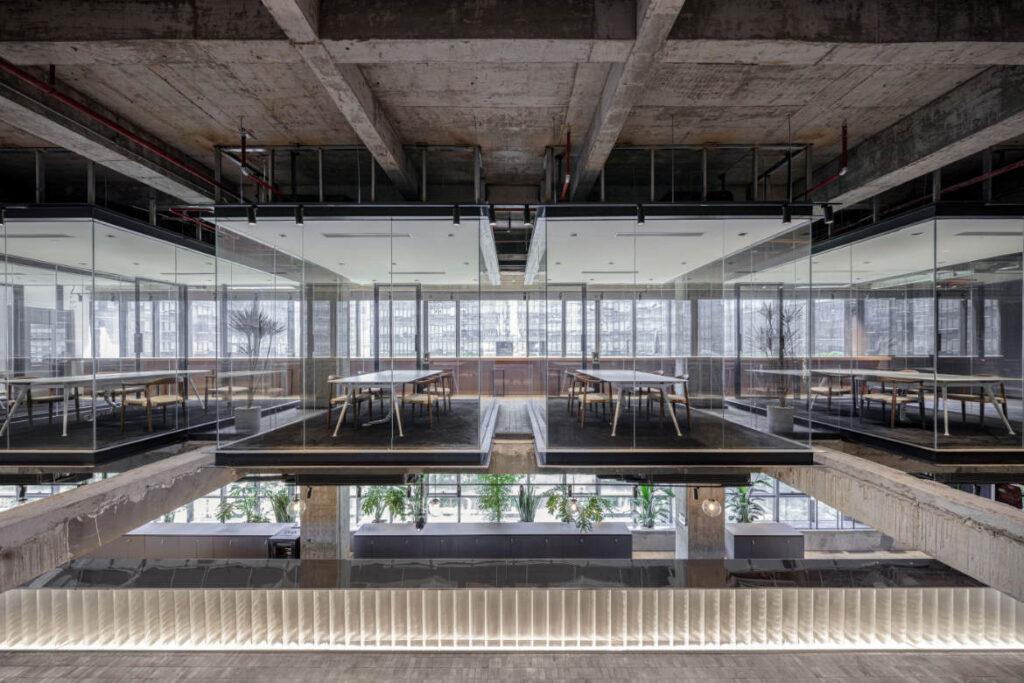
Private workstations were organised into smaller units. Glass boxes with a similar visual identity to the floating boxes host private meeting rooms and management offices while partitioning the working space. Conceived as a sculptural centrepiece, the staircase comprises two overlapping L-shaped structures that appear to float within floors without support, juxtaposing its inherent heaviness.

Concrete block pavements – typically used as outdoor public flooring – fill the public spaces of the Yeahka headquarters. Although a pedestrian surface, the common material becomes unique within the floors and walls of the interiors. It is matched with sleek materials such as glass and stainless steel. The various openings throughout the office invite natural light to warm up the raw and cold materials.
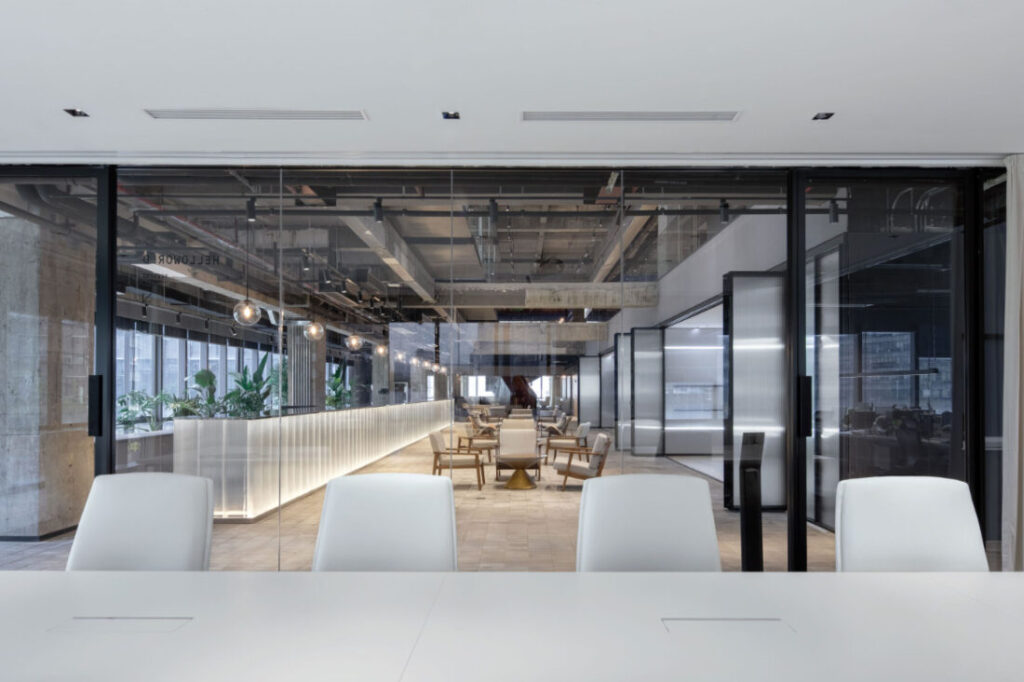
The design of the headquarters emphasises openness and transparency, which are ideal values for a company that specialises in facilitating transactions.
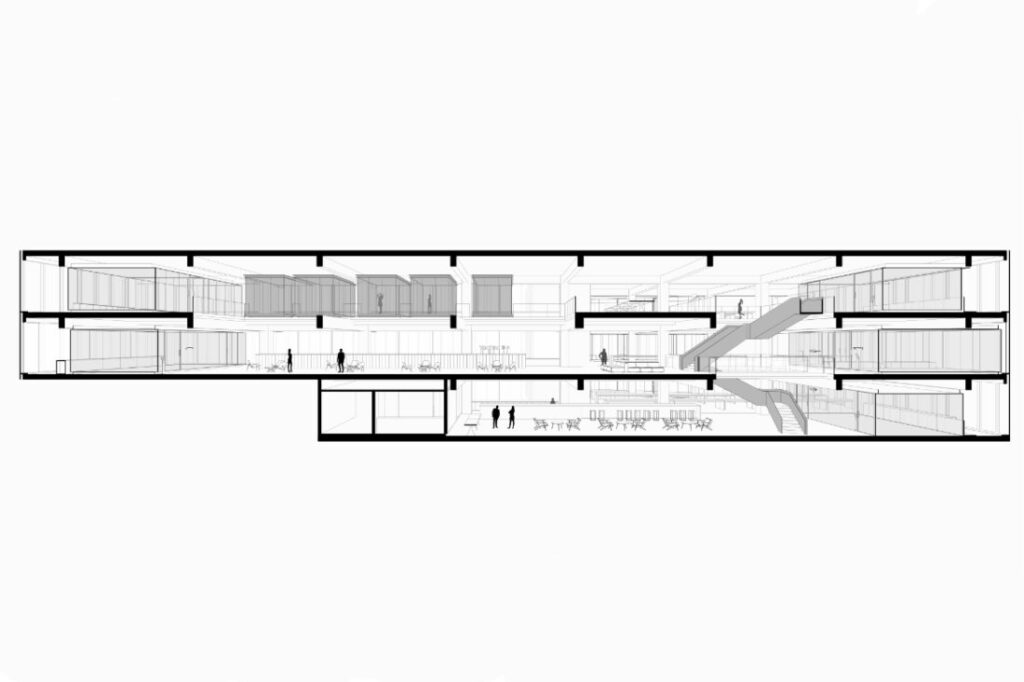
Location: Shenzhen, Guangdong, China
Interior design: JSPA Design
Principle designer: Johan Sarvan, Florent Buis
Date of completion: February 2021
Time to complete: 8 months
Total floor area: 6,000 sqm
A searchable and comprehensive guide for specifying leading products and their suppliers
Keep up to date with the latest and greatest from our industry BFF's!

Sub-Zero and Wolf’s prestigious Kitchen Design Contest (KDC) has celebrated the very best in kitchen innovation and aesthetics for three decades now. Recognising premier kitchen design professionals from around the globe, the KDC facilitates innovation, style and functionality that pushes boundaries.

Savage Design’s approach to understanding the relationship between design concepts and user experience, particularly with metalwork, transcends traditional boundaries, blending timeless craftsmanship with digital innovation to create enduring elegance in objects, furnishings, and door furniture.

In the pursuit of an uplifting synergy between the inner world and the surrounding environment, internationally acclaimed Interior Architect and Designer Lorena Gaxiola transform the vibration of the auspicious number ‘8’ into mesmerising artistry alongside the Feltex design team, brought to you by GH Commercial.

In our series spotlighting aficionados across the design industry, we spoke with Alexandra Guglielmino, who leads the Art Advisory team at Bluethumb Art Gallery.

Paying homage to that wonderful tool of life, the book, SJK Architects’ design for the new headquarters of Penguin Random House is both a temple to the library and a captivating place to work.
The internet never sleeps! Here's the stuff you might have missed

Boasting unmatched cooking and food preservation capabilities, Sub-Zero and Wolf enable designers to set a new standard for kitchen design, and inspire a higher quality of culinary experience.

A hair salon in the Japanese capital blends a language of metal and water in a distinctive, original design.