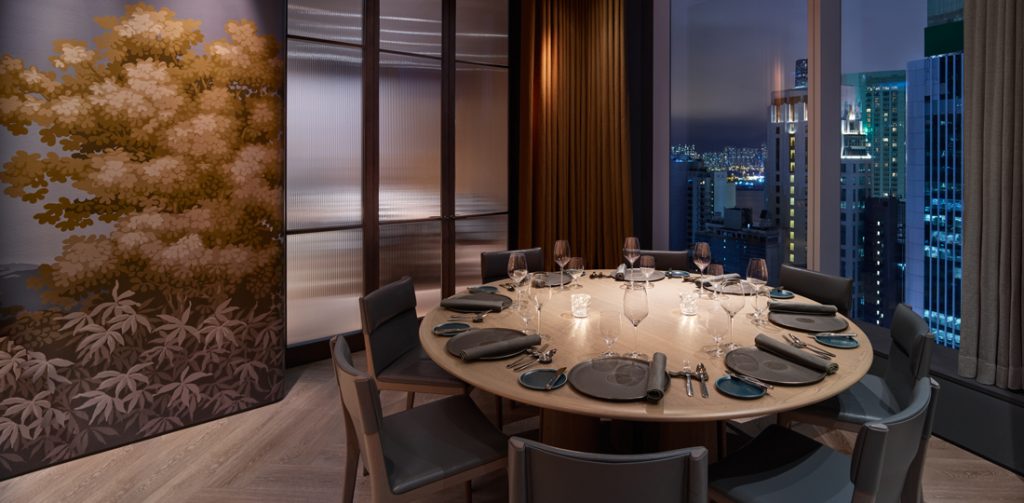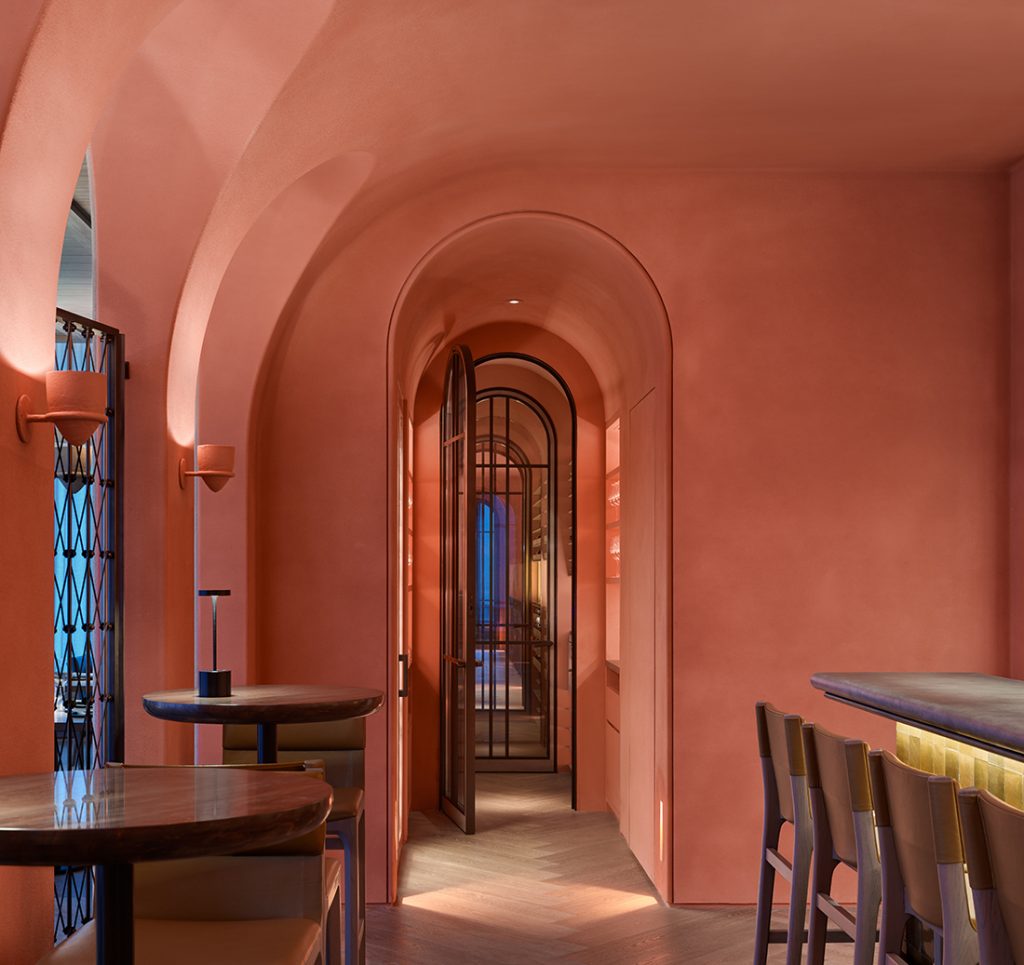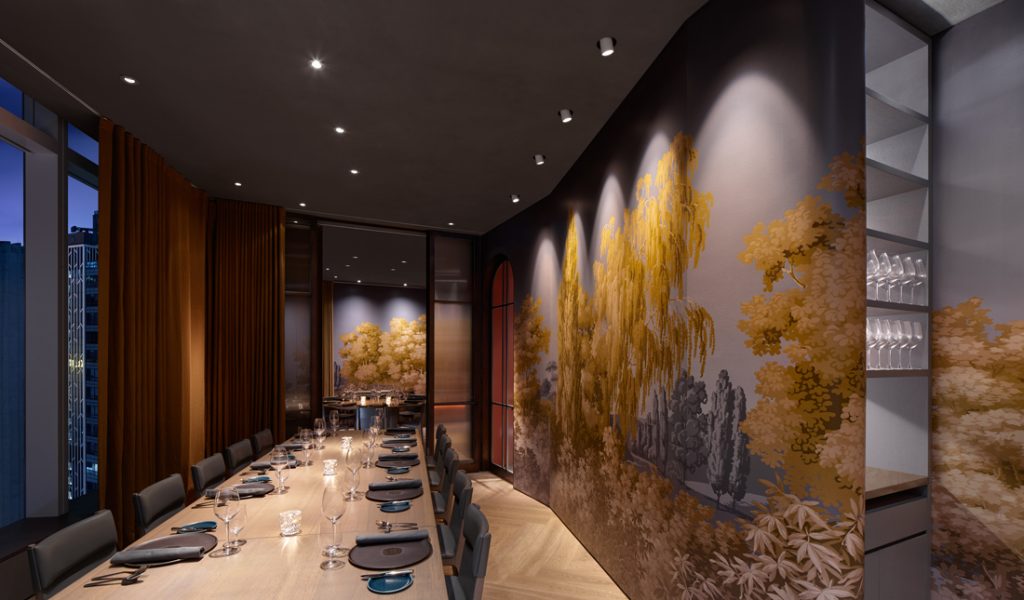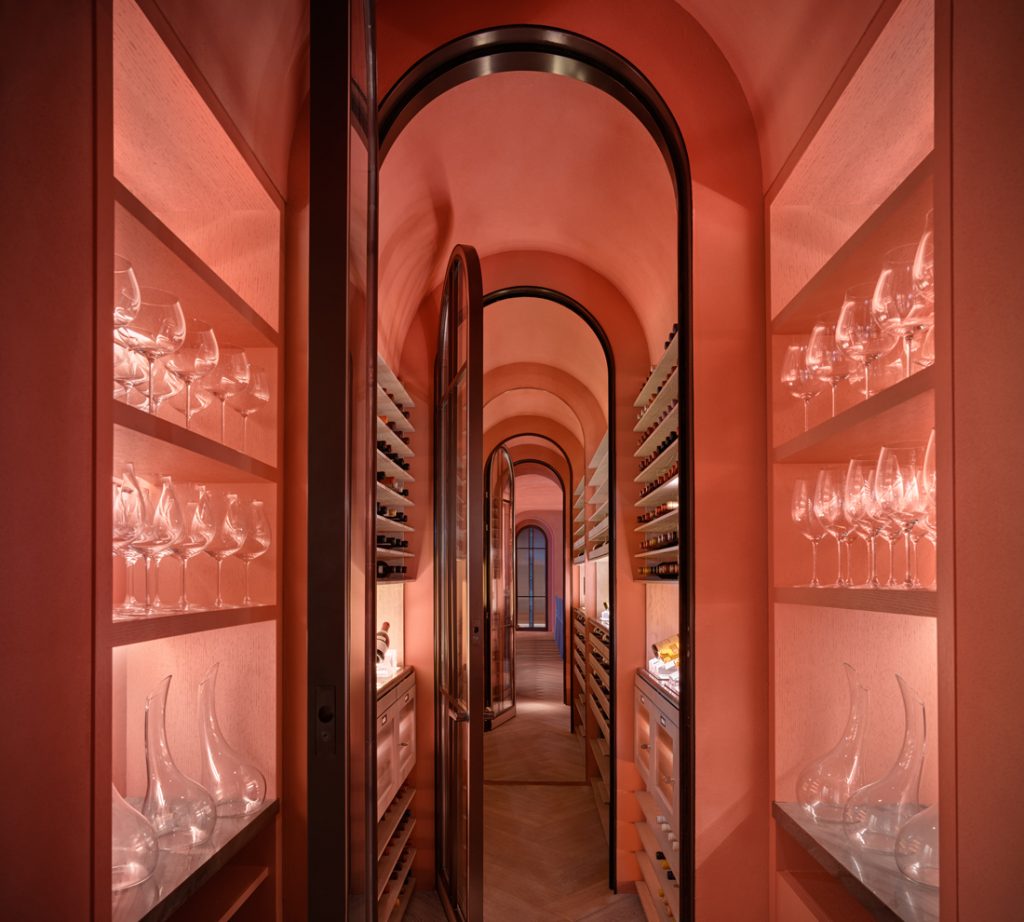Sensuous, residentially inspired spaces offer an intimate dining experience at Arbor – a fine-dining restaurant in Hong Kong’s busy financial district.

January 25th, 2019
It’s not easy to create a rustic, homely feeling restaurant the heart of Hong Kong’s urban jungle of glass and steel. But, George Yabu and Glenn Pushelberg formed a sequence of intimate, natural spaces for restaurant Arbor.
Located in H Queen’s, a CL3-designed building of arts and culture on one of the busiest and prestigious streets in Hong Kong, the fine-dining restaurant gives panoramic views of Hong Kong’s frenetic streets and bustling harbour.

“We wanted to create an environment that was a calm escape from [the bustle],” said the two designers. They opted for a palette, design features and furniture that that was rustic and rooted in nature. The outdoors was their main source of inspiration. “Coincidentally, it ties to the origin of the restaurant’s name which translates to ‘tree’ in Latin,” they explain.
Yabu Pushelberg crafted a design narrative around a loving couple that welcomes travellers and friends into their home for a feast surrounded by nature and art. “Our design intention was to nurture the arts and add another layer to what the building and area represents to the city,” say the designers.

The restaurant has three rooms with three distinct characters: a bar, the main dining room, and a private dining space. The bar’s predominate palette is a blush-toned pink. An arced ceiling gives a cocooning effect. Cloisters give glimpses into the larger dining room with accessed through a series of custom open-weave metal mesh ‘gates’.

The main dining room is loftier and airier in contrast. Floor-to-ceiling windows make the most of the Hong Kong cityscape. Botanic tones of cream and sage on the walls, soft drapery, and light wooden floors, contrast with custom-designed oak tables and leather-bound oak-framed chairs. The private dining room breaks from the simple serenity of the other two spaces with luxurious colourful drapes and hand-painted wallpaper walls.

The designers paid careful attention to the lighting of the different spaces. They worked with a mixture of halogen and LED lighting to create a dim, amber light. In the bar, the lighting combines with the blush-toned pink to create a warm glow, that “makes everyone and everything look great,” they say. In the main dining room, meanwhile, Yabu and Pushelberg balanced direct and indirect light to create a dim atmosphere that lets the sparkling Hong Kong skyline speak for itself.
A searchable and comprehensive guide for specifying leading products and their suppliers
Keep up to date with the latest and greatest from our industry BFF's!

The Sub-Zero Wolf showrooms in Sydney and Melbourne provide a creative experience unlike any other. Now showcasing all-new product ranges, the showrooms present a unique perspective on the future of kitchens, homes and lifestyles.

Create a configuration to suit your needs with this curved collection.

Marylou Cafaro’s first trendjournal sparked a powerful, decades-long movement in joinery designs and finishes which eventually saw Australian design develop its independence and characteristic style. Now, polytec offers all-new insights into the future of Australian design.

Channelling the enchanting ambience of the Caffè Greco in Rome, Budapest’s historic Gerbeaud, and Grossi Florentino in Melbourne, Ross Didier’s new collection evokes the designer’s affinity for café experience, while delivering refined seating for contemporary hospitality interiors.

Found within the verdant landscape of Jubilee Hills, Hyderabad, Sona Reddy’s design for this authentic Andhra restaurant adeptly fuses textural rhythms with traditional materials.

Esteemed international practice OMA has completed AIR in Singapore, a genre-straddling project defined by openness and an emphasis on waste.
The internet never sleeps! Here's the stuff you might have missed

Overcoming pandemic hurdles to redefine guest experiences amidst Sydney’s bustling entertainment precinct, The Darling has undergone a two-year restoration that melds Art Deco interiors with the necessities of hotel living.

Eccentricity and refinement blend at Giant Steps Wines’ new Tasting Room – a picture-perfect place for guests to wine down.