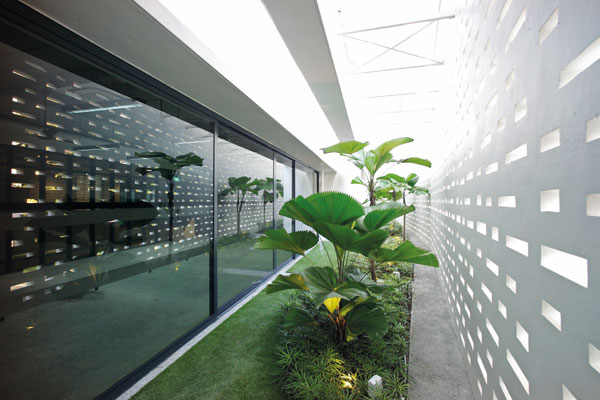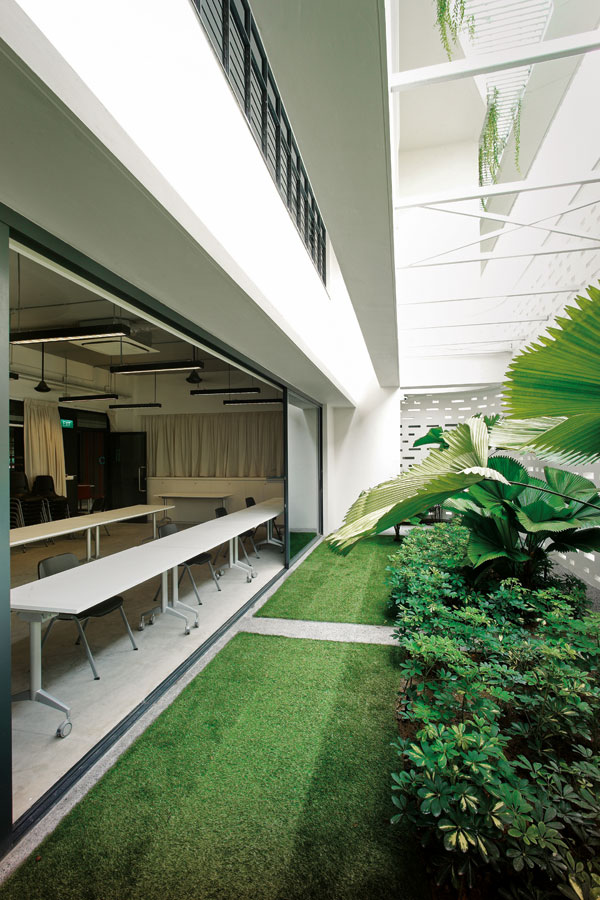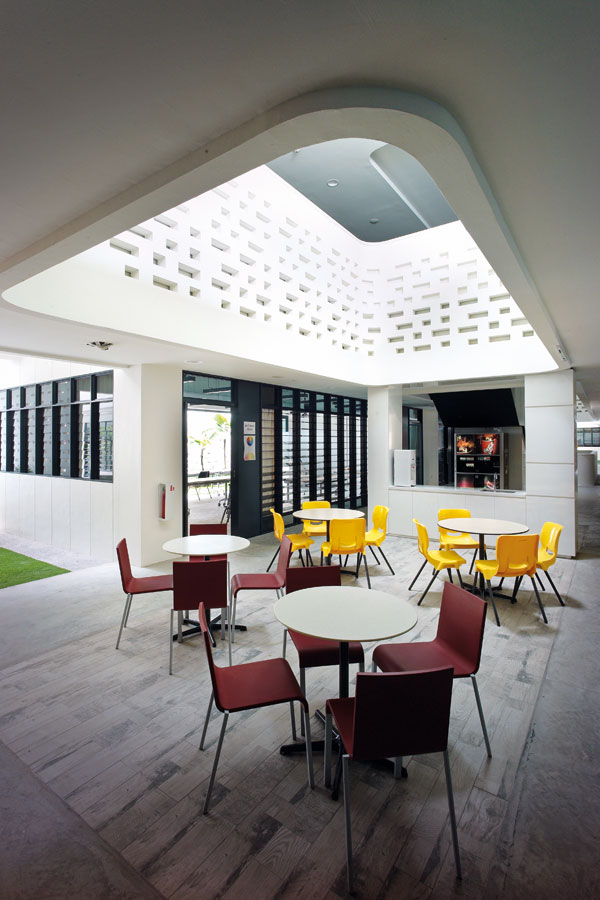LAUD Architects capitalised on the therapeutic quality of greenery for the Agape Village training centre, making vegetation an integral part of the architecture. Felicia Toh writes for Cubes Indesign.

August 24th, 2016
Top image: The creepers and other greenery planted on the building create a soft-edged appearance and a calming atmosphere within
Agape Village is a building designed by LAUD Architects for Caritas Singapore – the social and community arm of the Catholic Church in Singapore, which oversees 24 charities. There, lush greenery forms an integral part of the architecture. Stepping onto the long site in Toa Payoh, one’s eyes are immediately drawn upward to the soft lilting curtain of hanging creepers gracing the facade.
LAUD Architects won a design competition that called for a building to accommodate two main types of programmatic spaces: workshop rooms, and a multi-purpose space that could host events, seminars and lectures.
In response to the brief, LAUD Architects found themselves with a building typology resembling a school, with corridors branching off into numerous training rooms. Director Ho Tzu Yin of LAUD Architects shares that the studio was inspired by Fumihiko Maki’s research into Group Forms, which posits that there is value in the interstitial spaces between defined clusters – in terms of enriching community life and generating collective identity.
LAUD’s exploration led to their proposal of a series of gardens that glue together myriad programmes within the building. In total, there are eight gardens of different scales and quietude.
Lushly planted, the facade is a dynamic undulating wrapper that envelops the programmatic modules and garden pockets, softly deforming in response to key nodes such as entrance drop-offs and large branching trees along the main road. The sense of greenery informs and transforms the experience of the architecture as one moves through the spaces, seamlessly blending the interior and exterior through gradual transitions while allowing diagonal views within the building.
Photography: Melvin H J Tan (courtesy of LAUD Architects)
For the full story, pick up a copy of Cubes Indesign #81 at newsstands.
LAUD Architects
laudarchitects.com

In-between spaces such as the indoor-outdoor pocket gardens were thought of as the glue that would bind the users of the village together

Pocket gardens between training rooms and the perforated exterior walls create flexible, directly accessible in-between spaces and facilitate air flow

The common pantry on the second storey enjoys natural light and a garden aspect. Colourful furniture disrupts the otherwise reductive colour palette
A searchable and comprehensive guide for specifying leading products and their suppliers
Keep up to date with the latest and greatest from our industry BFF's!

Sub-Zero and Wolf’s prestigious Kitchen Design Contest (KDC) has celebrated the very best in kitchen innovation and aesthetics for three decades now. Recognising premier kitchen design professionals from around the globe, the KDC facilitates innovation, style and functionality that pushes boundaries.

Savage Design’s approach to understanding the relationship between design concepts and user experience, particularly with metalwork, transcends traditional boundaries, blending timeless craftsmanship with digital innovation to create enduring elegance in objects, furnishings, and door furniture.

Create a configuration to suit your needs with this curved collection.

Channelling the enchanting ambience of the Caffè Greco in Rome, Budapest’s historic Gerbeaud, and Grossi Florentino in Melbourne, Ross Didier’s new collection evokes the designer’s affinity for café experience, while delivering refined seating for contemporary hospitality interiors.
The internet never sleeps! Here's the stuff you might have missed

DKO’s Interior Design Director on how to create community and specificity in interior design, and how apartment living is being reconceptualised.

Art, design, architecture and hospitality all combine perfectly at The Ritz-Carlton, Melbourne by BAR Studio and Cottee Parker.

In the pursuit of an uplifting synergy between the inner world and the surrounding environment, internationally acclaimed Interior Architect and Designer Lorena Gaxiola transform the vibration of the auspicious number ‘8’ into mesmerising artistry alongside the Feltex design team, brought to you by GH Commercial.