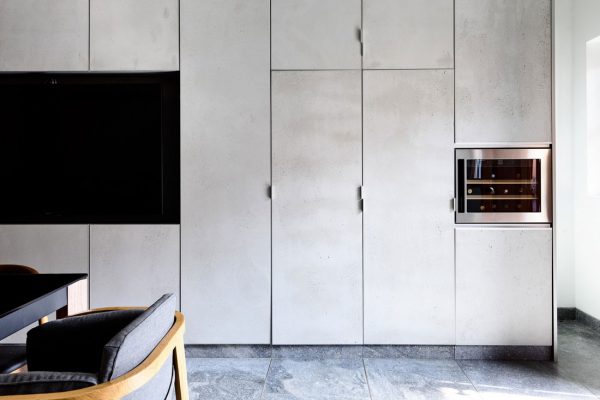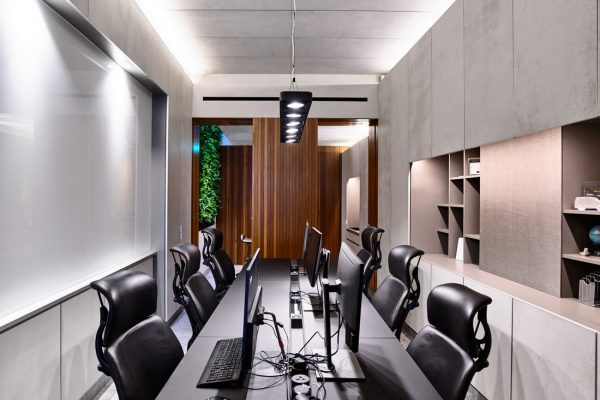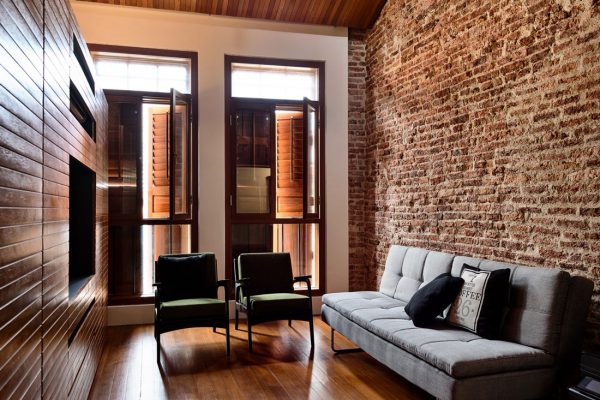HYLA Architects maximise the mixed-use potential of Singapore’s shophouse vernacular.

February 2nd, 2018
This ‘additions and alterations’ project by HYLA Architects represents the return of the shophouse to its original dual utility for commercial and residential use. The two-storey conservation unit along Jalan Pisang in Singapore was converted into a ground-floor office with living spaces above.
The office, used by Watiga Co. (a corporate and transaction advisory firm) and Watiga Trust (a trust company that provides trustee and fiduciary services), is divided via timber thresholds into four zones from front to back. In what was the shophouse’s original foyer is a reception and meeting area now used for client-facing appointments. Separable behind the timber sliding doors lies the office’s main workspace. Further back in the third zone is a pantry and rest area. Finally, the rear block accommodates services and a staircase that provides access to the residence.

Han Loke Kwang, Principal of HYLA Architects, explains that the location of the staircase was one of the first decisions made in the design process. Pointing out the necessary convenience, he says, “If there is a meeting, you can go upstairs through the back gate so you don’t disturb the flow of the work spaces.”

One of the challenges presented by the unit was its narrow width, which, measuring a mere 3.6 metres across from wall to wall, provides narrower latitudes than most shophouses in Singapore. The successive linearity of programming gives the space clarity of organisation. Built-in storage is provided down both party walls. This presents miscellaneous functions in a clean, full-height plane. The doors are rendered in lightweight concrete panels (from Panbeton), producing a wall-like effect, whose span is only broken up by alcoves that accommodate utilities such as a screen, a whiteboard, open shelving, and a vertical plant wall and artwork.

The strategy is repeated on the upper levels, with cabinetry extending the span of walls front to back along one party wall, although here it is rendered in warm timber – complementary to the exposed brick wall against which it is set – and accommodates the more residential needs of laundry, wardrobe and kitchen functions.
Photography by Derek Swalwell, courtesy of HYLA Architects.
A searchable and comprehensive guide for specifying leading products and their suppliers
Keep up to date with the latest and greatest from our industry BFF's!

Channelling the enchanting ambience of the Caffè Greco in Rome, Budapest’s historic Gerbeaud, and Grossi Florentino in Melbourne, Ross Didier’s new collection evokes the designer’s affinity for café experience, while delivering refined seating for contemporary hospitality interiors.

In the pursuit of an uplifting synergy between the inner world and the surrounding environment, internationally acclaimed Interior Architect and Designer Lorena Gaxiola transform the vibration of the auspicious number ‘8’ into mesmerising artistry alongside the Feltex design team, brought to you by GH Commercial.

Savage Design’s approach to understanding the relationship between design concepts and user experience, particularly with metalwork, transcends traditional boundaries, blending timeless craftsmanship with digital innovation to create enduring elegance in objects, furnishings, and door furniture.

Third in the series of boutique hotels under the Lloyd’s Inn brand, Lloyd’s Inn Kuala Lumpur bring the immediacy of nature to the new high-rise hospitality experience in the heart of a bustling city.

We spoke with Jeffrey Wilkes of WILKESDESIGN about the John Portman-designed building, which has been infused with touches of local culture and colour.
The internet never sleeps! Here's the stuff you might have missed

2024’s theme, “Reawaken,” calls for a journey through reinvention and sustainability.

Adaptive reuse is all the rage across the design industry, and rightly so. Here, we present a selection of articles on this most effective approach to sustainability.