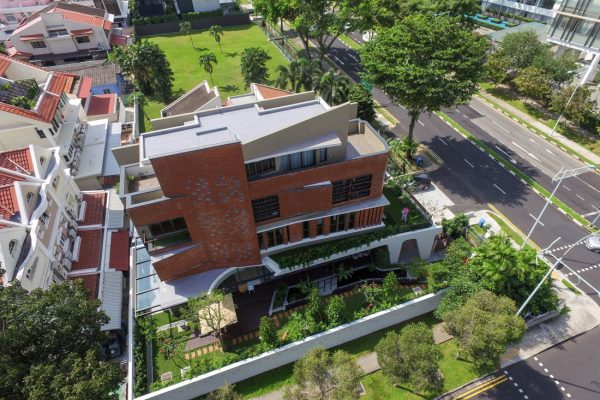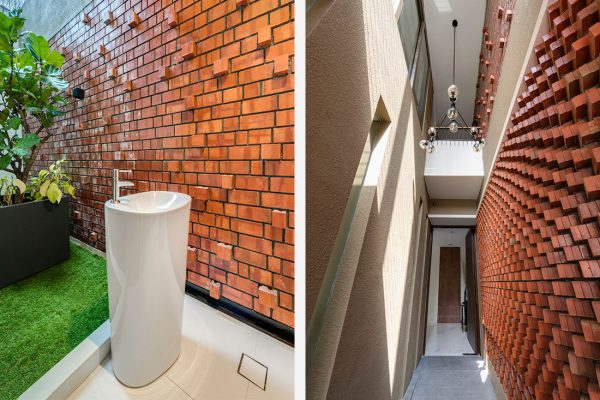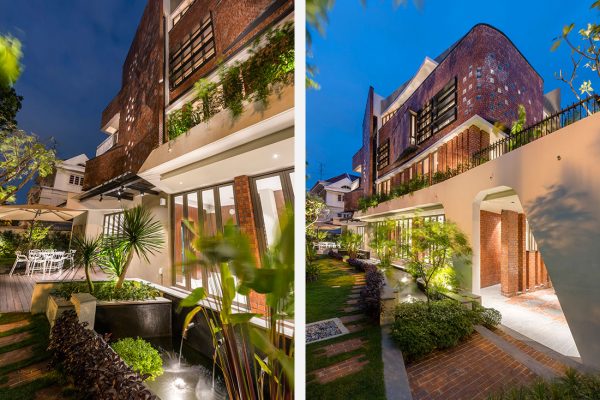An exposed corner site in Kembangan provided an opportunity for Timur Designs to further its exploration of the tropical Asian house with an inward-focused semi-detached home.

July 27th, 2018
The work of Singaporean architecture practice Timur Designs is strongly rooted in the residential – and in particular, the tropical Asian house. And ever present in the studio’s work is an emphasis on how spaces feel – cool and protected from the extremes of the climate, with a high level of engagement between indoors and out.
The ideal of a sheltered yet porous tropical home becomes more challenging to implement when the context is dense, with factors such as neighbourly proximity and noise having an impact. Timur Designs faced exactly this challenge with the commission to design a semi-detached house in Kembangan.
The site is located at the junction of two busy four-lane roads and an MRT viaduct runs alongside one of these roads with a station nearby. All of these transit routes convey a significant amount of noise to the site. Additionally, he two streetfront facades of the house face north and west, and are heavily exposed to the afternoon sun.

The logical design response was to focus the interior on an open core, and as such, voids were carved alongside the party wall. “Natural light is directed down these voids, some of which stretch over the entire four storeys of the house,” explains the design team.
A common corridor buffers the upstairs bedrooms from the exposed northern facade and the neighbourhood noise. The bedroom windows open into the air-well voids for indirect natural daylight and ventilation. Planter boxes bring life to these innermost spaces.

Says Timur Designs: “There are also many spatial permutations set within the voids – ranging from the four-storey-high open air well that ventilates the powder room to the interlocking high-volume entrance ‘foyer’. The interlocking voids often permit lots of visual connections between different parts of the house, giving an illusion of more spaciousness than there really is.”
Controlling the infiltration of sunlight was of critical importance on the northern and western facades, so – aside from the ground level, which opens up to a cooling garden beneath a protective overhang – small window openings dominate. Fields of staggered glass blocks reference the brick relief pattern that brings rhythm to the internal voids and slit windows contribute to the image of a protective facade. Timur Designs opted for natural burnt-brown face bricks as the facade material to further enhance the ‘closed’ look of the exterior.

True to the nature of inhabitation in the tropics, and to the preoccupations evident in Timur Design’s expansive portfolio of houses, living occurs in the in-between spaces of this house – in spaces between interior and exterior, where glare and heat are tempered and space expands vertically and horizontally.
Photography by Tim Nolan, courtesy of Timur Designs
A searchable and comprehensive guide for specifying leading products and their suppliers
Keep up to date with the latest and greatest from our industry BFF's!

Sub-Zero and Wolf’s prestigious Kitchen Design Contest (KDC) has celebrated the very best in kitchen innovation and aesthetics for three decades now. Recognising premier kitchen design professionals from around the globe, the KDC facilitates innovation, style and functionality that pushes boundaries.

The Sub-Zero Wolf showrooms in Sydney and Melbourne provide a creative experience unlike any other. Now showcasing all-new product ranges, the showrooms present a unique perspective on the future of kitchens, homes and lifestyles.

Marylou Cafaro’s first trendjournal sparked a powerful, decades-long movement in joinery designs and finishes which eventually saw Australian design develop its independence and characteristic style. Now, polytec offers all-new insights into the future of Australian design.

Third in the series of boutique hotels under the Lloyd’s Inn brand, Lloyd’s Inn Kuala Lumpur bring the immediacy of nature to the new high-rise hospitality experience in the heart of a bustling city.

We spoke with Jeffrey Wilkes of WILKESDESIGN about the John Portman-designed building, which has been infused with touches of local culture and colour.
The internet never sleeps! Here's the stuff you might have missed

Wood Marsh’s 40-year legacy shines through landmark infrastructure projects. Recently completing stunning stations at Coburg and Moreland, their designs blend modernity with community needs.

From the trailblazer of Spanish industrial design comes a new collection of recycled rugs – a powerful exploration of the concept of waste, a keen celebration of imperfection, and a new underfoot symbol of responsible design.