Through these offices in Shanghai, Hangzhou and Hong Kong, M Moser presents three approaches that cut on the edge of workplace innovation.
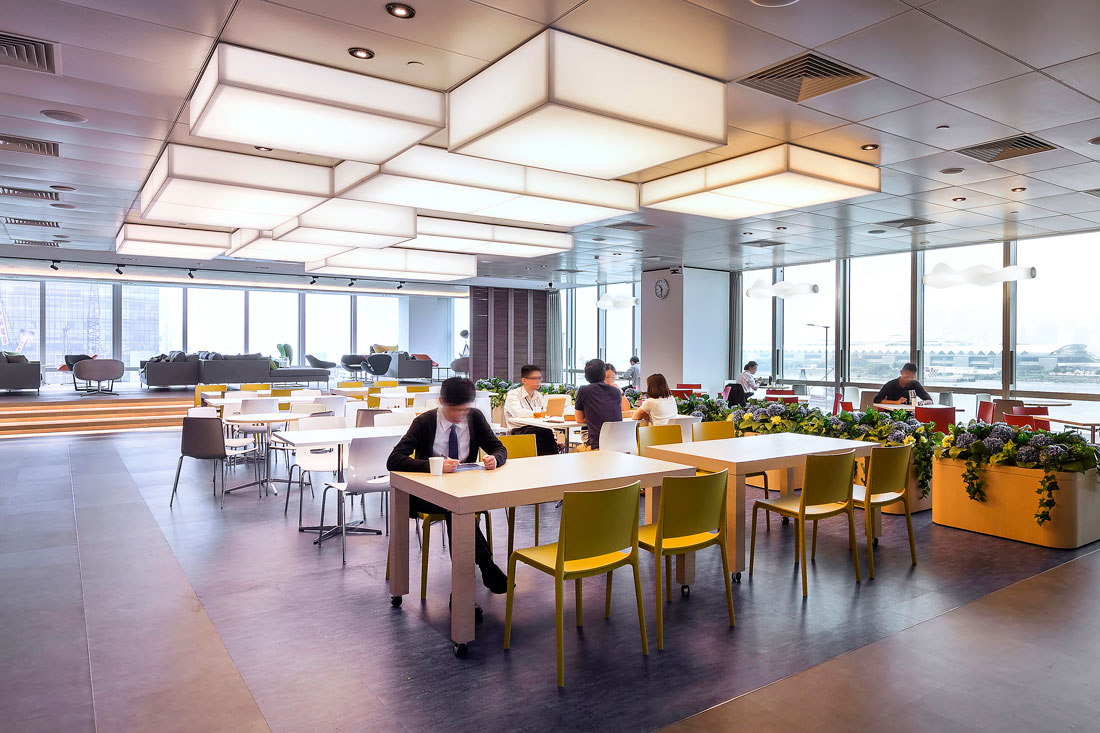
Citi Tower, Hong Kong
August 2nd, 2018
A trio of large-scale, prestigious offices designed by M Moser Associates reflects ever-growing standards in the realm of workspace design. In recent years, increasing attention on workplace research has yielded evolving ideas on what constitutes the most ideal environment for collaboration. Through these offices in Shanghai, Hangzhou and Hong Kong, M Moser Associates presents three approaches that cut on the edge of workplace innovation.
The 51 Credit Card Campus, a recent addition to the Hangzhou Xixi district, gleams in an ultra-modern palette of steel and glass. A lit neon blue undulating ceiling inspired by a ‘cloud’ – a reference to the cloud-based technology employed by the company – accentuates the main reception. It is anchored by a back wall of vertical black strips, which are reminiscent of the back of a credit card.
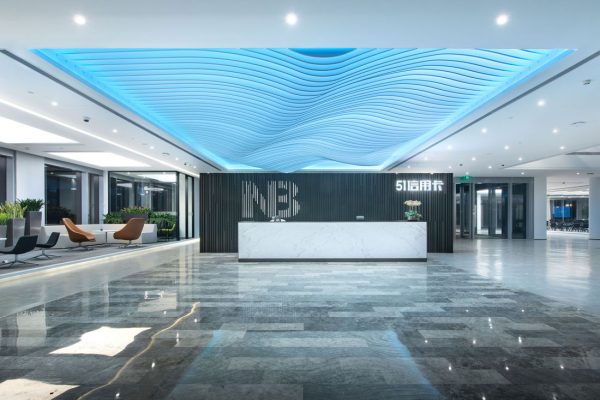
The design attempts to communicate brand values via metaphoric associations. Transparency: the lynchpin for a fintech company, embraced through the choice of material and the organization of spaces. Glass stairs are placed in the heart of the atrium and lit from above by generous skylights, creating a sense of openness and inviting clear views throughout the building.
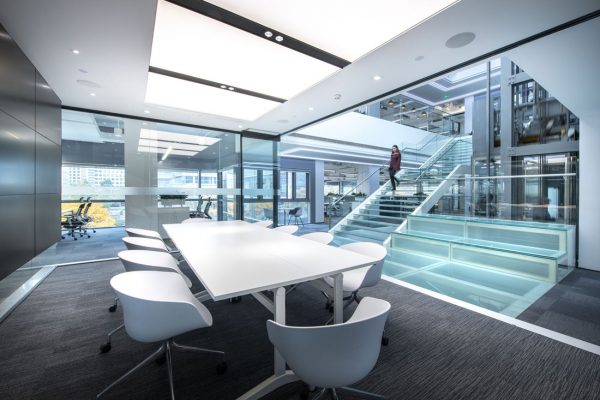
The 18,000 square metre compound in Fosun, Shanghai combines a range of natural materials: wood, greenery and veined marble to build a sustainable workplace that seeks to transform the behaviour of occupants within the building. Deep-diving into the vision of their clients, Fosun Property, M Moser Associates emerged with three key takeaways:
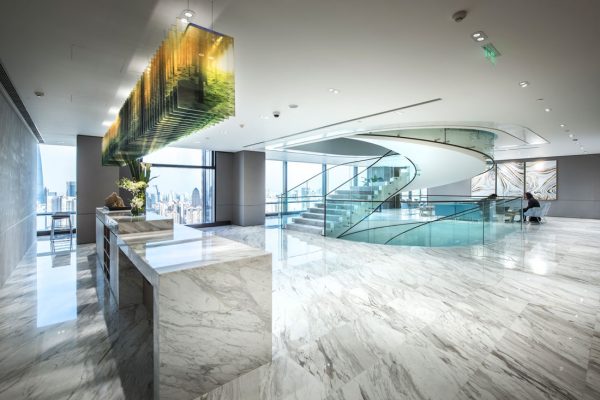
1. Green Fosun
Sustainability was built into every aspect of the project, including high-voltage electrostatic precipitators that isolate more than 90 per cent of air pollutants. The designers also deployed intelligent lighting controls and a double filtration system for drinking water.
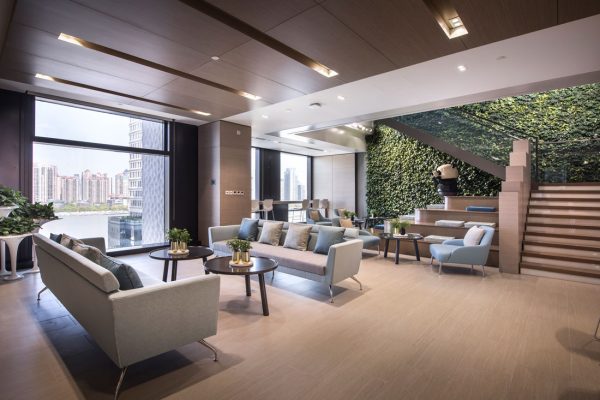
2. Mobile Fosun
A circular staircase fluidly guides people to the upper floors, connected visually by lush green walls and communal areas decked in grass lawn carpets and tropical foliage wallpaper. The space encourages collaboration through the provision of a range of activity-based workspaces in an open-concept setting.

3. Smart Fosun
A custom-built conference booking facility utilises thermal sensors to optimise spatial efficiency. The design also caters for mobile and internet-based technologies to enhance productivity.
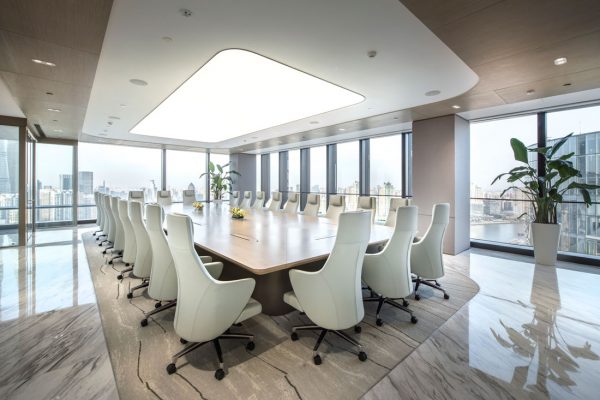
Since moving in, Chunling Zhang, Partner and Vice President of Fosun Property notes, “the new space has transformed our way of working.”
The key objectives of the 30,000 square metre Citi Tower complex were to enhance wellness and productivity by embracing work-life integration. A variety of spatial types were created to encourage activities along the spectrum of communal gatherings to focused individual work.In fact, no fewer than nine types of work settings were created for each work floor.
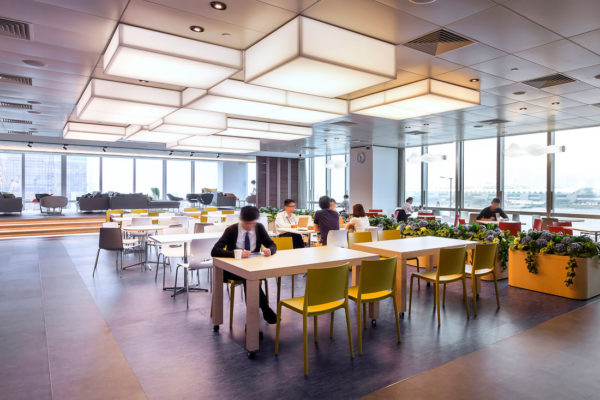
A meet-and-greet floor acts as the welcome pad for external and internal visitors, employing natural tones to augment the Citi brand identity. To encourage employees to embrace healthy activity, a gym is provided, furnished in healthy materials in terms of emissivity.
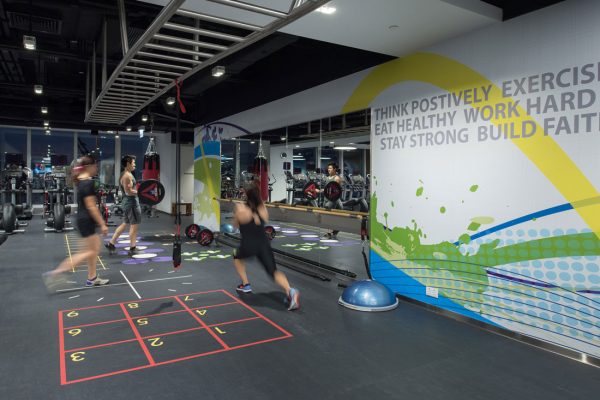
The community floor features casual café spaces, a vibrant F&B marketplace as well as acoustically private focus zones. The designers took flexibility into consideration, allowing spaces that could easily combine for townhall gatherings. Their comprehensive design approach garnered M Moser Associates the AIA Honor Award for design excellence and sustainability.
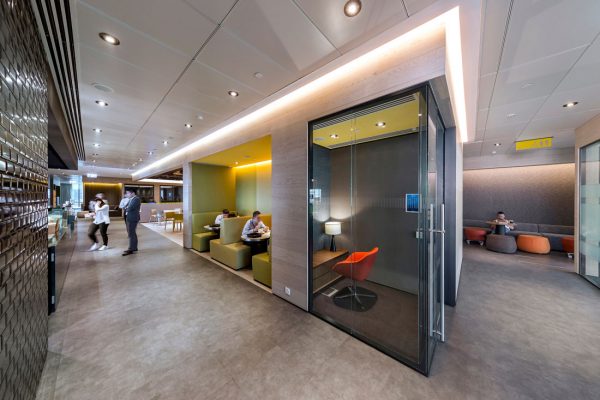
We see three iterations of workplace design: all of which involve understanding the client’s brand story and distilling a focus, and in response, tailoring varied outcomes.
A searchable and comprehensive guide for specifying leading products and their suppliers
Keep up to date with the latest and greatest from our industry BFF's!

Savage Design’s approach to understanding the relationship between design concepts and user experience, particularly with metalwork, transcends traditional boundaries, blending timeless craftsmanship with digital innovation to create enduring elegance in objects, furnishings, and door furniture.

Suitable for applications ranging from schools and retail outlets to computer rooms and X-ray suites, Palettone comes in two varieties and a choice of more than fifty colours.

The Sub-Zero Wolf showrooms in Sydney and Melbourne provide a creative experience unlike any other. Now showcasing all-new product ranges, the showrooms present a unique perspective on the future of kitchens, homes and lifestyles.

In the pursuit of an uplifting synergy between the inner world and the surrounding environment, internationally acclaimed Interior Architect and Designer Lorena Gaxiola transform the vibration of the auspicious number ‘8’ into mesmerising artistry alongside the Feltex design team, brought to you by GH Commercial.

Drawing on the concept of a watering hole as a gathering place in nature, GroupGSA has rejuvenated Sydney Water’s headquarters located in Parramatta.

Lacquered in warm timber tones and complemented by high-quality furniture and fixtures, the new HQ for Salta Properties is a home away from home.
The internet never sleeps! Here's the stuff you might have missed

Paying homage to that wonderful tool of life, the book, SJK Architects’ design for the new headquarters of Penguin Random House is both a temple to the library and a captivating place to work.

Leading the field in terms of ergonomics, this high-end office furniture from Buro is also designed with the evolving needs of the modern workplace in mind.