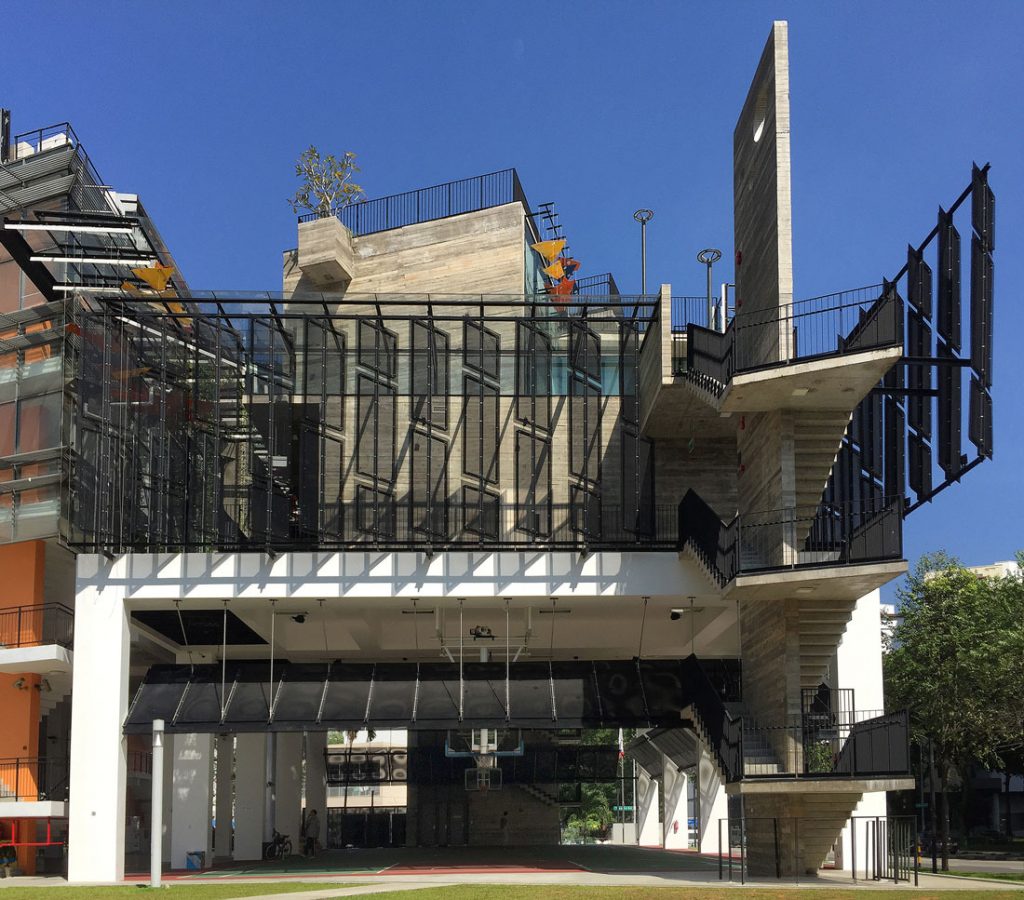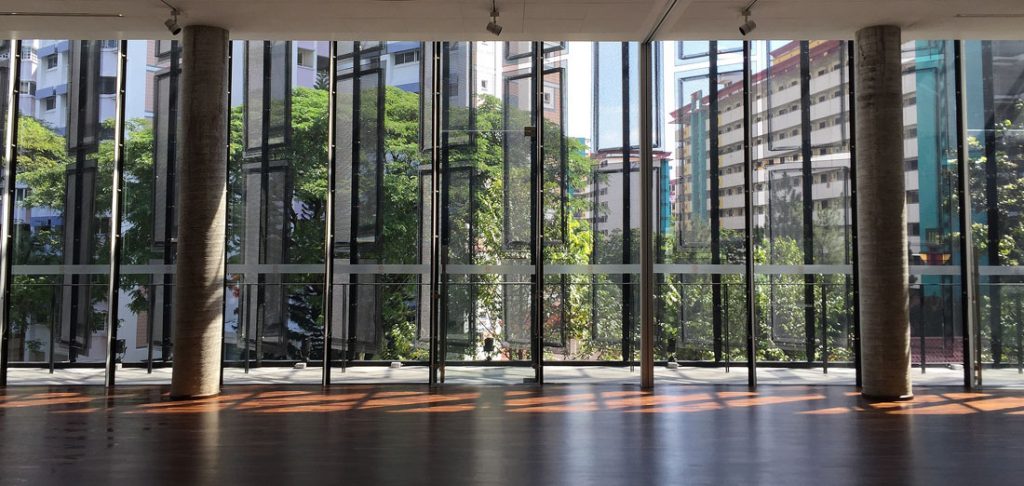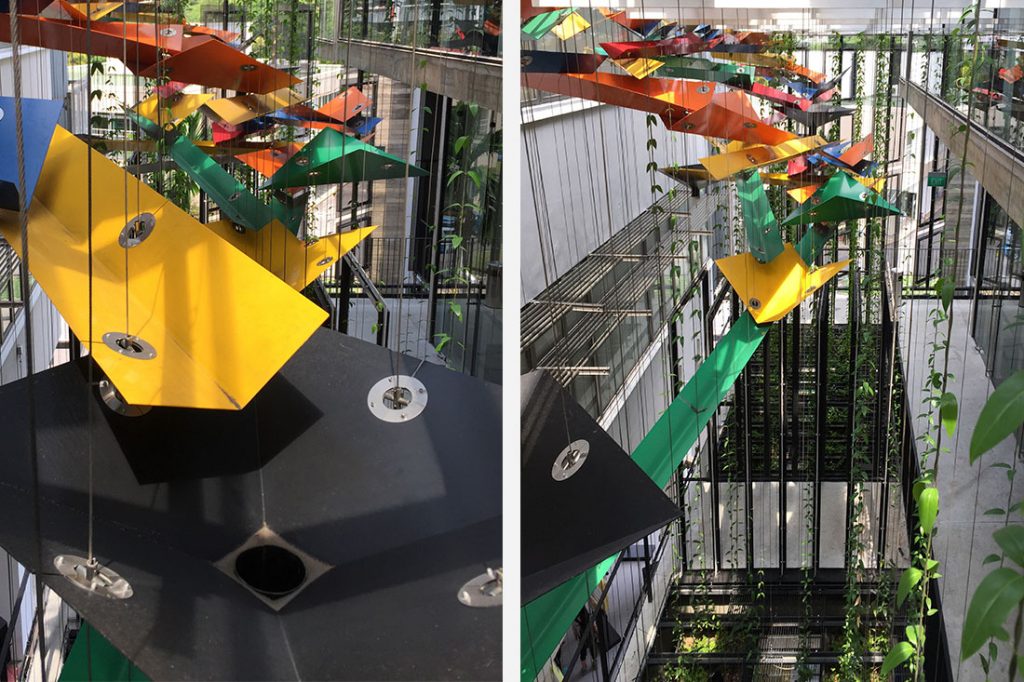Teh Joo Heng Architects solve the problem of ‘no space’ by building over a basketball court and creating a porous, rain-harvesting extension to a community centre they designed ten years ago.

Aerial view
September 7th, 2018
Teh Joo Heng Architects took inspiration from the ‘big tropical roof’ and the void decks of Singapore’s public housing estates when they designed Taman Jurong Community Club (CC) a decade ago. The original building offers a large, informal and naturally ventilated community plaza beneath and adjacent to enclosed spaces.
The CC has been so well used by residents of the area that the need for additional space arose. But there was a familiar problem: a lack of land on which to build an extension. The solution proposed by Teh Joo Heng Architects (who worked with design and build [D&B] architect Archi-Team Partnership and D&B builder Kindly Construction & Services) was to build up and over the basketball court sitting in front of the CC building.

North elevation
The extension, incorporating new multifunctional spaces over the now sheltered basketball court, was designed as a porous augmentation of the existing building – a filter rather than an obstacle to the surrounding context. The basketball court now doubles up as a spill-over space for large events in the plaza. Sight lines from the original building to the surrounding neighbourhood are preserved through the extension. And a new rooftop amphitheatre atop the extension provides space for gatherings and performances.

Views of the surrounding high-density housing are brought into the multi-purpose hall
“The roof is designed as a small amphitheatre – a community roof – reminiscent of the former outdoor drive-in cinema in Taman Jurong. It serves as an interesting space for small group gatherings, performances and movie screenings at night, and it offers a good view of the entire Taman Jurong estate,” says Teh Joo Heng.
“As the housing estates become more densely built with compact space standards, community architecture should be an extension of the living room – providing a community room,” says Teh. He adds, “Community requirements are constantly evolving, and the space provided should be flexible to accommodate changes and multiple usages.” Teh learned from the usage patterns of the existing CC, and arranged the new spaces on two continuous floor plates. Foldable partitions create maximum flexibility.
He adopted an industrial aesthetic drawn from the heritage of Taman Jurong as the pioneer industrial district in the economic development of Singapore. Concrete is played off against perforated metal sunshades that control glare without compromising the visual transparency of the whole complex. A secondary system of suspended metal shades in solid colours serves a secondary purpose.

Interior view of rainwater-harvesting sculpture
The extension is separated from the existing CC by a narrow vertical space covered by a layered skylight for natural ventilation and weather protection. Within this slit of space, through which creepers reach upward along cables, the colourful sunshade plates are arranged in such a way that rainwater can be channelled from plate to plate and collected. Teh designed the system as an art installation as much as a functional system – a means of bringing delight to the community.
Photography by Teh Joo Heng Architects.
A searchable and comprehensive guide for specifying leading products and their suppliers
Keep up to date with the latest and greatest from our industry BFF's!

Marylou Cafaro’s first trendjournal sparked a powerful, decades-long movement in joinery designs and finishes which eventually saw Australian design develop its independence and characteristic style. Now, polytec offers all-new insights into the future of Australian design.

Sub-Zero and Wolf’s prestigious Kitchen Design Contest (KDC) has celebrated the very best in kitchen innovation and aesthetics for three decades now. Recognising premier kitchen design professionals from around the globe, the KDC facilitates innovation, style and functionality that pushes boundaries.

Create a configuration to suit your needs with this curved collection.

As one of the many entries to The Social Space category at the 2024 INDE.Awards, this community centre is something out of the ordinary through its architectural design, that also provides a place for community and connection for many.

Third in the series of boutique hotels under the Lloyd’s Inn brand, Lloyd’s Inn Kuala Lumpur bring the immediacy of nature to the new high-rise hospitality experience in the heart of a bustling city.
The internet never sleeps! Here's the stuff you might have missed

Available now across Australia, Eden TPO is setting new standards in terms of not just sustainability, but also style.

A school in India, designed by Vijay Gupta Architects, showcases the importance of the natural world by engaging and educating the young.

Boasting unmatched cooking and food preservation capabilities, Sub-Zero and Wolf enable designers to set a new standard for kitchen design, and inspire a higher quality of culinary experience.

When iconic brands wield their influence, the ripples extend far beyond aesthetics. And so when the MillerKnoll collective formed, the very concept of design shifted, supercharging the industry’s aspiration to create a better world into an unwavering sense of responsibility to do so.