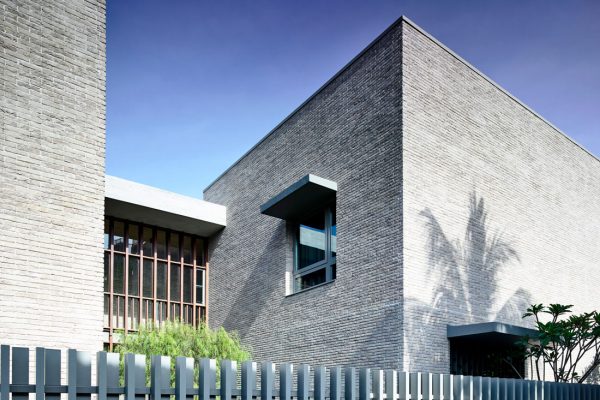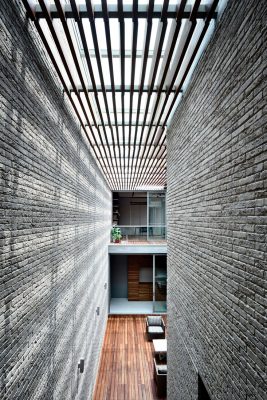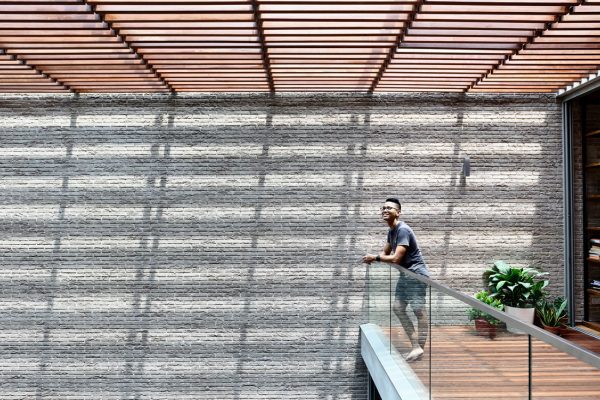In an ongoing investigation into protected outdoor spaces, HYLA Architects adapts the traditional courtyard with a terrace house fit for Singapore’s climate .

August 23rd, 2018
The houses by HYLA Architects are often designed with courtyards – calm centres around which interior living spaces are planned. The courtyard offers the house light, air and other enjoyments of the outdoors, while its enclosing structures afford privacy and a wonderful sense of refuge. HYLA Architects’ latest build, given the name ‘A Tale of Two Courts’, is a two-storey corner terrace house that sits on a long site. A high-rise and high-density public housing development, when completed, will overlook the house from the rear. A public footpath runs alongside its side boundary. Privacy is therefore one of the chief concerns for the occupants who are a small family consisting of a couple, their daughter and their domestic helper.

The family had one other request when they met with Han Loke Kwang, Principal of HYLA Architects. Han shares, “The client gave a functional brief with one important criterion – each of the three occupants are to have their own study attached to their bedrooms, and all three studies are to face each other. The client accepted our design proposal and there has been almost no or minimal change to the design, save the usual refinement of details and selection of fittings and finishes.”
The design proposed two courtyards in the terrace house. The first is open to the sky and enclosed on three sides. The main living, dining and dry kitchen look into this courtyard in which a willow tree was planted. The second courtyard is a more private and fully enclosed to keep it dry and useable under all weather conditions. Around this courtyard are arranged the requested private studies and other ancillary spaces for the family.

Han shares, “The two courtyards show the evolution of courtyards. The first is a traditional courtyard, open to the sky and elements and enclosed on three sides. The second is the adaptation of the courtyard to our climate and culture. It is enclosed, covered on the top with a glass roof with timber pergola. However it is ventilated; there is a one-metre gap between the glass roof and the pergola so that air flows through the sides. It is totally private and becomes an outdoor space that is well lit, naturally ventilated, private and protected from the elements.” In addition, a high-volume, low-speed fan is mounted in the middle of the courtyard to provide a calm and steady breeze.
Designed to perform beautifully, the whole terrace house is also clad in a sand-coloured face brick that pairs very nicely with the off-form concrete used for the beams and ceiling soffit.

Han adds, “Light and space is a key element in my design composition and the plan is an unfolding drama of how spaces are illuminated by sunlight. For example, the timber-framed windows along the corridor leading from the first courtyard to the second courtyard act also as a secondary screen and relate to the timber pergola in the second courtyard. The size and spacing of the timber elements was also carefully chosen after several mockups done to ensure the right balance of light and shade.”
Photography by Derek Swalwell (courtesy of HYLA Architects).
Another house in HYLA Architects’ ‘courtyard’ series, Room Without Roof, won The Living Space category at the INDE.Awards 2018. Read about it here and here. And catch up on more courtyard houses by HYLA here, here and here.
A searchable and comprehensive guide for specifying leading products and their suppliers
Keep up to date with the latest and greatest from our industry BFF's!

In the pursuit of an uplifting synergy between the inner world and the surrounding environment, internationally acclaimed Interior Architect and Designer Lorena Gaxiola transform the vibration of the auspicious number ‘8’ into mesmerising artistry alongside the Feltex design team, brought to you by GH Commercial.

Create a configuration to suit your needs with this curved collection.

Suitable for applications ranging from schools and retail outlets to computer rooms and X-ray suites, Palettone comes in two varieties and a choice of more than fifty colours.

Third in the series of boutique hotels under the Lloyd’s Inn brand, Lloyd’s Inn Kuala Lumpur bring the immediacy of nature to the new high-rise hospitality experience in the heart of a bustling city.

DKO’s Interior Design Director on how to create community and specificity in interior design, and how apartment living is being reconceptualised.
The internet never sleeps! Here's the stuff you might have missed

Wood Marsh’s 40-year legacy shines through landmark infrastructure projects. Recently completing stunning stations at Coburg and Moreland, their designs blend modernity with community needs.

With Milan 2024 only a few weeks away, we sneak a view of some of the most exciting pieces set to go on show – from lighting design to furniture, here are nine preview products.