TA.LE Architects have breathed new life into Ascendas-Singbridge’s 19-year-old Nordic European Centre and transformed it into a workplace that addresses the needs of the millennial workforce.

May 16th, 2019
Alighting at the entrance of the Nordic European Centre, one’s eyes are drawn through the prismatic layers of the pavilions, a honeycomb formed lattice zig-zagging in ascent towards the main building.
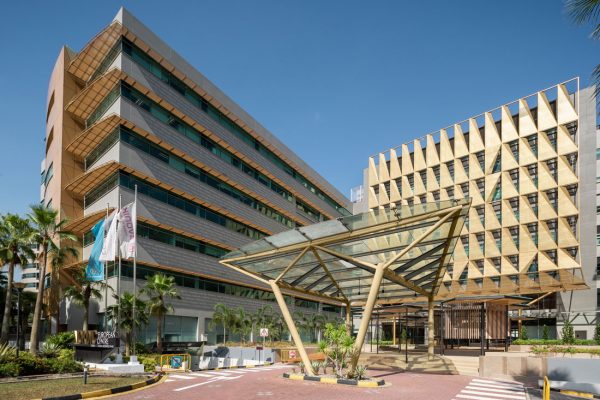
The triangulated roof forms overhead are a porous mix of caramel gold-toned perforated aluminium sheets and warm timber-film panels that let sunlight in selectively while sheltering from the rain.
Interspersed in this loose arrangement are two pavilions with integrated seating, sensor-operated fans and power points, which are surprisingly cool and conducive for working despite Singapore’s intense tropical heat.
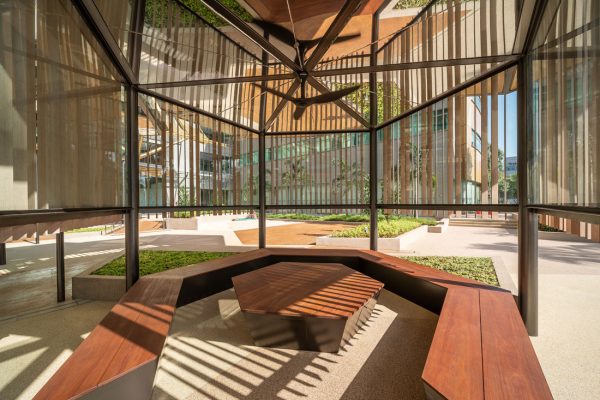
Rising above, a skin of faceted gold-meshed panels wraps the corporate grey façade, shielding the units from glare while performing a radical face-lift to an ageing compound.
The client, Ascendas-Singbridge, had approached TA.LE Architects with the request to refresh parts of the building and address millennial expectations of work environments – since they would form the new batch of office workers and tenants utilising the building.
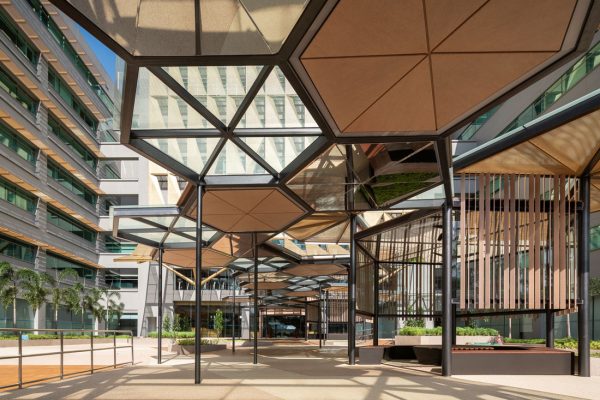
That begs the question – how has generational work culture evolved?
Certainly, it has become common to expect more of our workplaces today: requiring of them double-duty as spaces of concentration and interaction, fostering productive work as well as relaxation. Tay Yan Ling of TA.LE Architects recognised that collaboration is key to the new workplace, and proposed a comprehensive revamp of the premises.
“We like to ask our clients to let us do everything,” she muses, advocating an integrated design response that combines architectural, interior, landscaping and signage interventions.
Their proposal tackled the facade, sense of entry, landscaping, signage, end-of-trip facilities such as shower rooms for cyclists, adding a new spiral staircase and re-programming the atrium with flexible workspaces, instagrammable walls, cafe and gym.
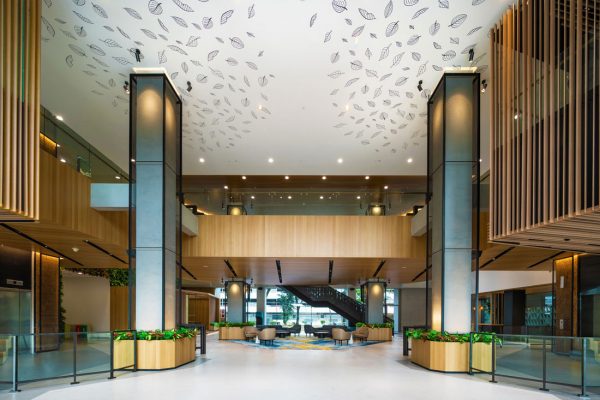
Ten months later, the transformation of the entrance lobby is transporting – immersive and tranquil, awash with hues of pale wood that subtly references the building name, black, lush greenery and accented glints of gold. The full spectrum of work states is catered for: from collaboration to solo focus zones.
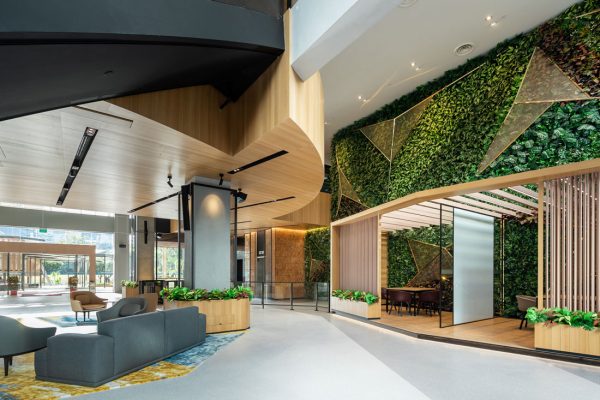
Informal lounge areas can be transformed flexibly into event spaces with drop-down projector screens; large bar tables, hive-shaped partitioned clusters and meeting rooms allow people to work together synergistically “like a beehive community”, Tay notes.
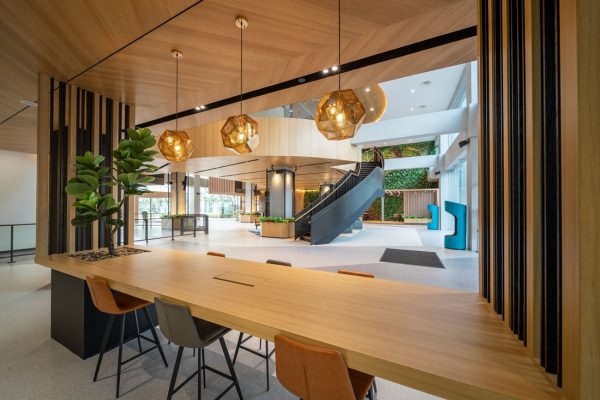
Any building retrofit requires an adroit use of resources, strategically applied to key spaces for maximum effect. TA.LE’s intervention certainly hits the right note – palpably calming, even the aroma of fresh coffee and pastries, as well as the soundtrack of birds, nature sounds and soothing music, fell under TA.LE’s watchful purview.
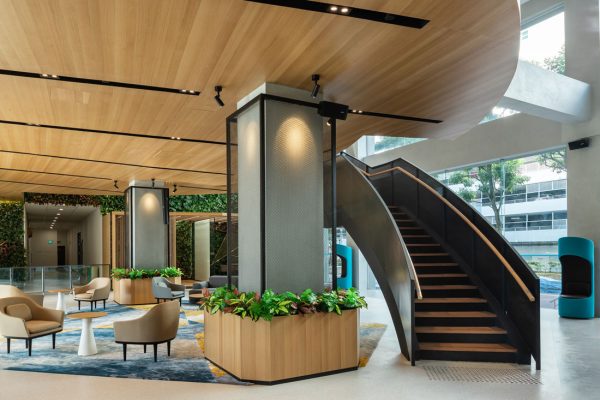
“We wanted the feeling of an office in a park,” Tay notes. Keeping a tight rein on a lean material palette favouring natural marbled cork and wood, grass-toned carpets and monochrome elements, the building is a transformed sensorial experience that pulls nature deep within its leaf-etched canopy.
A searchable and comprehensive guide for specifying leading products and their suppliers
Keep up to date with the latest and greatest from our industry BFF's!

Sub-Zero and Wolf’s prestigious Kitchen Design Contest (KDC) has celebrated the very best in kitchen innovation and aesthetics for three decades now. Recognising premier kitchen design professionals from around the globe, the KDC facilitates innovation, style and functionality that pushes boundaries.

Create a configuration to suit your needs with this curved collection.

Savage Design’s approach to understanding the relationship between design concepts and user experience, particularly with metalwork, transcends traditional boundaries, blending timeless craftsmanship with digital innovation to create enduring elegance in objects, furnishings, and door furniture.

Marylou Cafaro’s first trendjournal sparked a powerful, decades-long movement in joinery designs and finishes which eventually saw Australian design develop its independence and characteristic style. Now, polytec offers all-new insights into the future of Australian design.

Paying homage to that wonderful tool of life, the book, SJK Architects’ design for the new headquarters of Penguin Random House is both a temple to the library and a captivating place to work.

Simon Liley, Principal Sustainability Consultant at Cundall, writes about how cyberpunk dystopias haven’t (quite) come to pass yet – and how designers can avoid them.
The internet never sleeps! Here's the stuff you might have missed

Focusing on facade and green design, this pair of office blocks is designed to meet the most contemporary demands of workplace design.

In our series spotlighting aficionados across the design industry, we spoke with Alexandra Guglielmino, who leads the Art Advisory team at Bluethumb Art Gallery.