Housing around 1,000 employees, Prudential’s new office at Marina One is a tech-enabled workspace that provides opportunities for collaborations and experiences for both workers and clients.

May 11th, 2018
“We cannot solve our problems with the same thinking we used when we created them,” so said Albert Einstein. These wise words are emblazoned in bright pink neon lights on the walls of Prudential’s new office at Marina One.
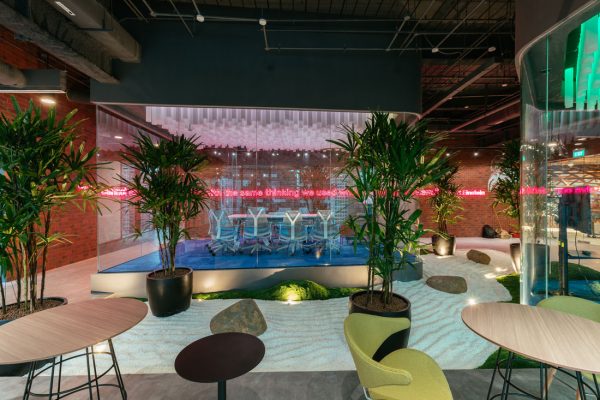
This new office was a golden opportunity for the leading insurance company to tackle the universal problem for businesses in the age of disruption: nurturing a future-ready workforce.
Prudential engaged workplace specialist Space Matrix to create a tech-enabled workspace that provides opportunities for breakthroughs, collaborations and meaningful experiences for both workers and clients.
Dubbed the Prudential WorkPLAYce, the new office occupies a 76,000-square-foot-space spread over two levels at Marina One East Tower. It houses around 1,000 Prudential employees and has been thoughtfully designed to promote a work culture where everyone has the autonomy to decide on how, when and where their work gets done.
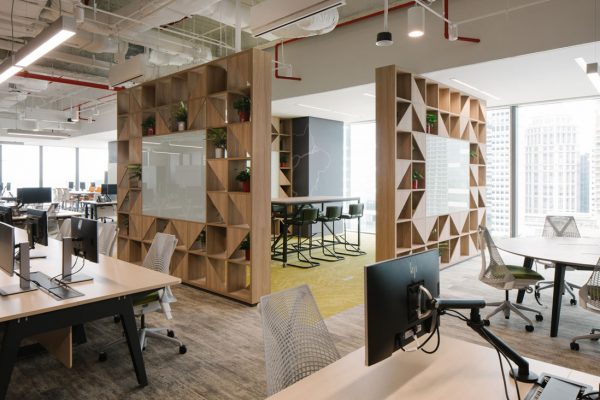
Barring a few teams who need infrastructures like permanent desktops and recording lines, none of the employees has a dedicated desk at WorkPLAYce, including Prudential Singapore CEO Wilf Blackburn, whom, employees noted, can be found perching on a desk somewhere at the customer centre most.
Each employee is equipped with a softphone and assigned a permanent locker with a drop slot. These lockers are not arranged by departments, but by birth months – one of the company’s many experiments to forge friendships between workers.
In place of enclosed offices are 48 meeting rooms ranging from walk-in phone booths to large conference rooms with writeable glass walls and an interactive lighting system.
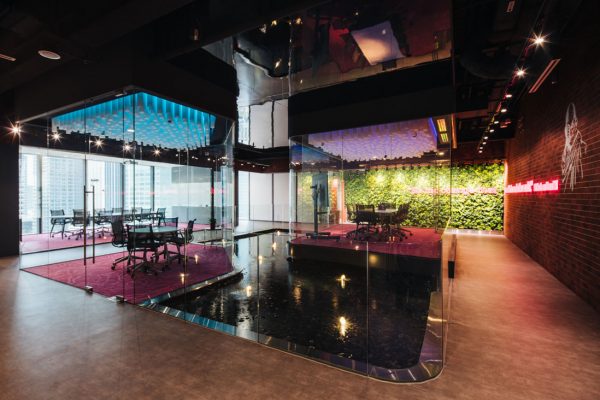
The colour palette comprises a mix of neutral wood tones and shades of green, and decidedly more vibrant hues like neon magenta and teal. Many of the interior features were inspired by nature. The meeting rooms are named after endangered species, a nod to the company’s CSR programme that aims to support and protect them.
The central linkway on the first level features lush greenery with motion sensors that trigger sounds of birds chirping while on its second level counterpart has water cascading down its wall – both geared to improve the spatial experience and employees’ wellness.
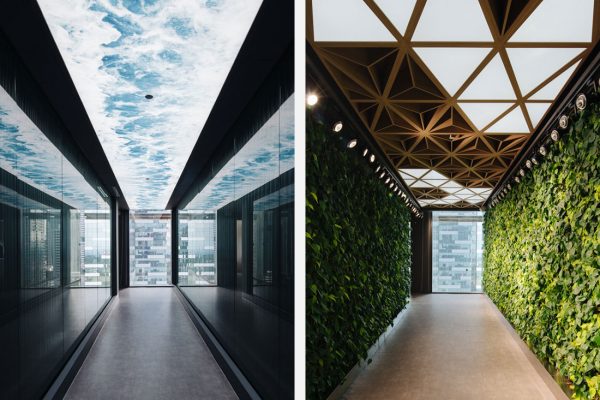
Each floor features four collaboration zones. Guests are received in the café area inside a wooden trellis structure inspired by the cross section of lotus root. The central breakout space around the stairway features an amphitheatre.
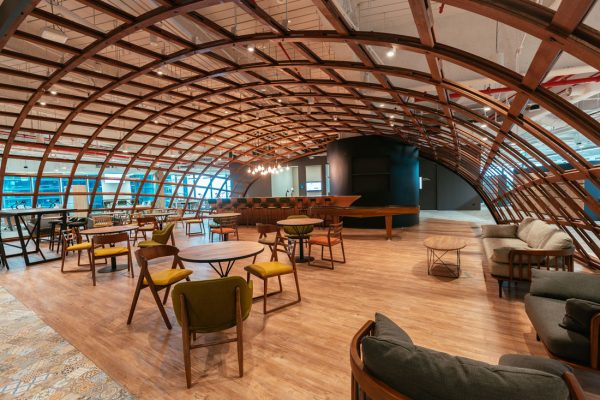
Taking a trip upstairs, one will emerge at the bar area, with a spectacular view of Singapore skyline on one side and a mural depicting a futuristic Singapore – dubbed the Prutopia, which, again is a nod to the company ambition to nurture and secure a brilliant future.
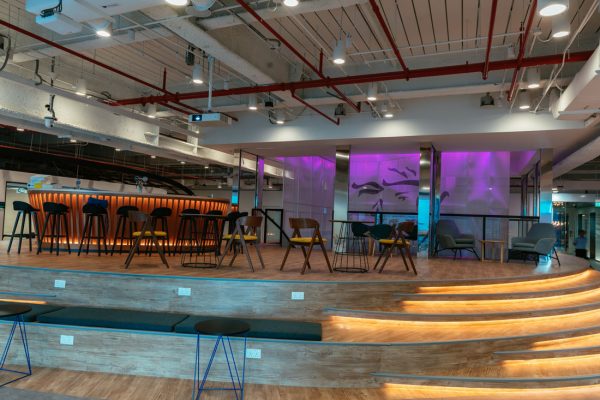
The office was recently awarded the ‘Best Office Interior: Singapore’ at the 2018 Asia Pacific Property Awards.
A searchable and comprehensive guide for specifying leading products and their suppliers
Keep up to date with the latest and greatest from our industry BFF's!

Channelling the enchanting ambience of the Caffè Greco in Rome, Budapest’s historic Gerbeaud, and Grossi Florentino in Melbourne, Ross Didier’s new collection evokes the designer’s affinity for café experience, while delivering refined seating for contemporary hospitality interiors.

Sub-Zero and Wolf’s prestigious Kitchen Design Contest (KDC) has celebrated the very best in kitchen innovation and aesthetics for three decades now. Recognising premier kitchen design professionals from around the globe, the KDC facilitates innovation, style and functionality that pushes boundaries.
The internet never sleeps! Here's the stuff you might have missed

Suitable for applications ranging from schools and retail outlets to computer rooms and X-ray suites, Palettone comes in two varieties and a choice of more than fifty colours.

Simon Liley, Principal Sustainability Consultant at Cundall, writes about how cyberpunk dystopias haven’t (quite) come to pass yet – and how designers can avoid them.