See how the offices of Akamai Technologies in Singapore, Hong Kong and Bangalore have been designed to reflect both the company’s corporate image and its local context. Asih Jenie writes.
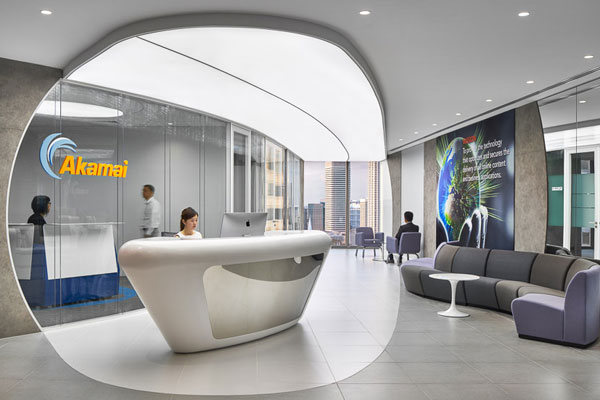
April 26th, 2016
Top image: Akamai Singapore. Photo by Owen Raggett
Established in 1998, global IT company Akamai Technologies is a Content Delivery Network (CDN) and cloud services provider responsible for serving up to 30 per cent of the world’s web traffic. Akamai’s clients include Airbnb, Yahoo, Apple, eBay, and all branches of the US Military, just to name a few. The company employs over 6,100 employees in 57 offices around the world and owns more than 210,000 servers in over 120 countries.
Akamai has recently built new offices in Bangalore and Hong Kong, and renovated its Asia Pacific headquarters in One Raffles Place, Singapore. Tasked with designing these three offices is workplace specialist Space Matrix Design Consultants.
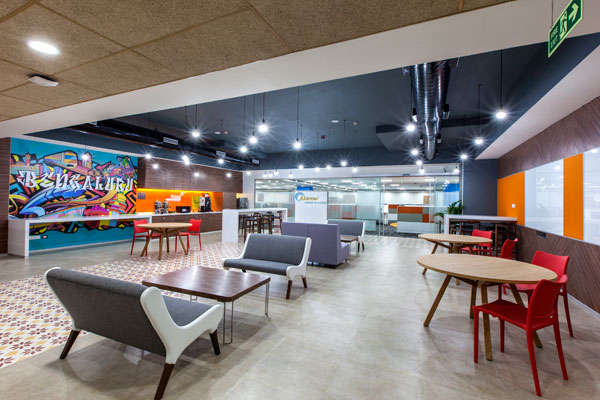
Akamai Bangalore. Photo by Esha Daftari
“There are three main considerations for Akamai’s office designs,” says Space Matrix’s Head of Design Excellence Centre, Archie Cruda. “First, is how people use and behave in the work environment; the second is the technologies that will support the worker’s activities; and the third is how to best integrate these technologies into the working environment that reflects the company’s values and identity.”
“We wanted to express the corporate image and also have a flavour of the local culture and sensitivities in terms of finishes and materials and how practical it is when it comes to a functioning day to day office,” says Akamai Director Corporate Services Avinash Navalyal.
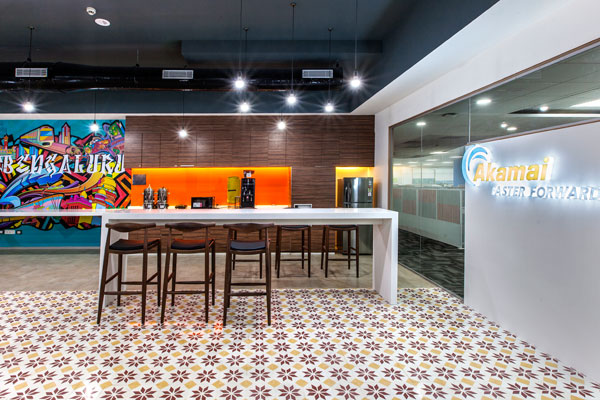
Akamai Bangalore. Photo by Esha Daftari
All three Akamai offices by Space Matrix follow the same zoning concept that divides the area into three zones – the hub, the built space, and the work space – with differences in the material palette and finishing touches inspired by the local culture of their respective locations. In all three offices the built space functions as a sound buffer between the open office area and the hub area, which consists of the pantry, collaboration area and informal meeting spots.
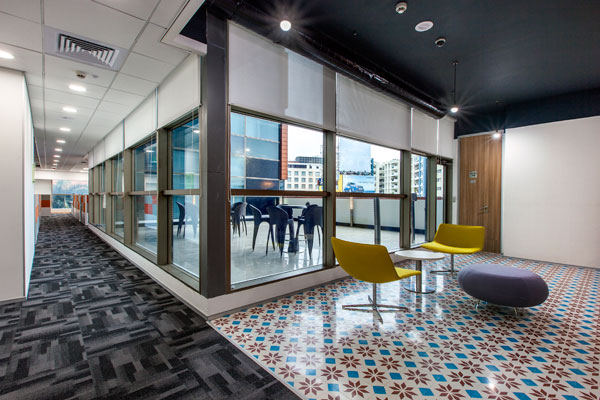
Akamai Bangalore. Photo by Esha Daftari
Occupying over 32,800 sq ft of space, Akamai Bangalore is the largest of the three offices. “The challenge of this particular project was the huge floor plate,” Cruda says. “So we created a more elongated zoning to balance the effect.” Bangalore Akamai is positioned as the support office and most of its 316 employees are permanently based in the city. The hub area of the office expresses its Indian heritage with colourful floor tiles and wall graphics.
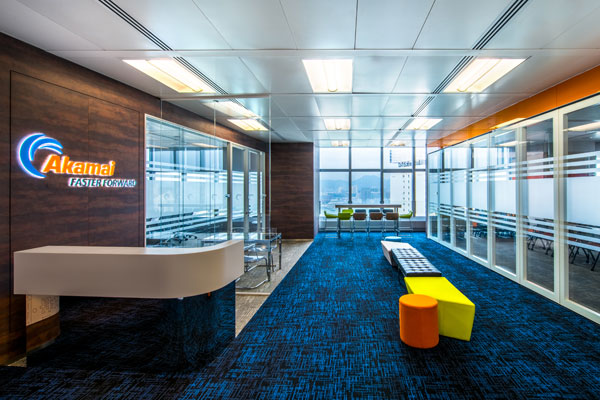
Akamai Hong Kong. Photo by Victor Fraile

Akamai Hong Kong. Photo by Victor Fraile
Located on the 15th floor of Hysan Place tower in Causeway bay, Akamai Hong Kong provides support for the regional headquarter in Singapore. The office houses 69 employees in its 9,000 sq ft L-shaped space. “The material palette is warmer and a bit more rustic compared to the Singapore office, a nod to Hong Kong’s culture,” says Cruda.
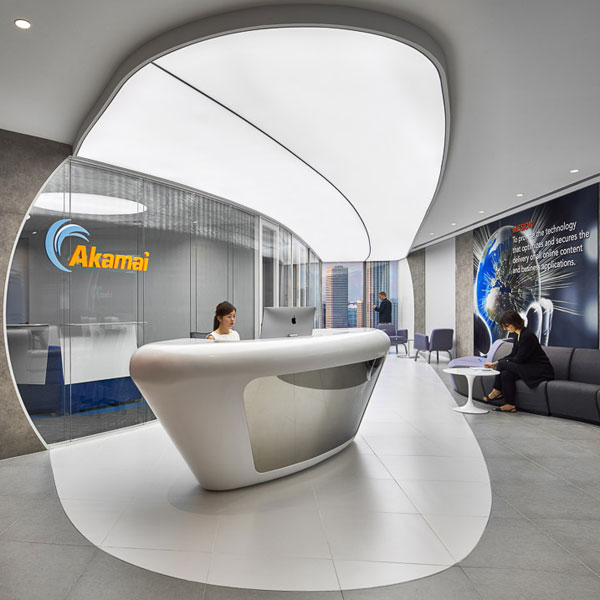
Akamai Singapore. Photo by Owen Raggett
Positioned as the company’s regional headquarters, Akamai Singapore oversees the company’s operations in Asia Pacific and provides client training in the region. When completed, the 10,235 sq ft office will be spread between two floors in One Raffles Place – staff floor on the 16th floor and customer service floor on the 17th. “We’re creating two distinct experiences for this office,” Cruda shares. “One is the guest experience for clients coming in for training or employees from other branches coming in for meetings, and the other is the working experience for the staff.”
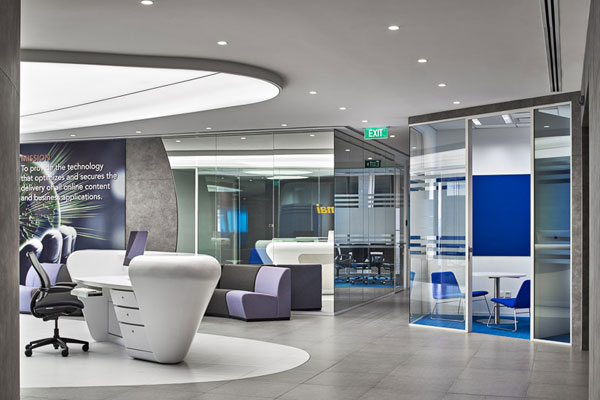
Akamai Singapore. Photo by Owen Raggett
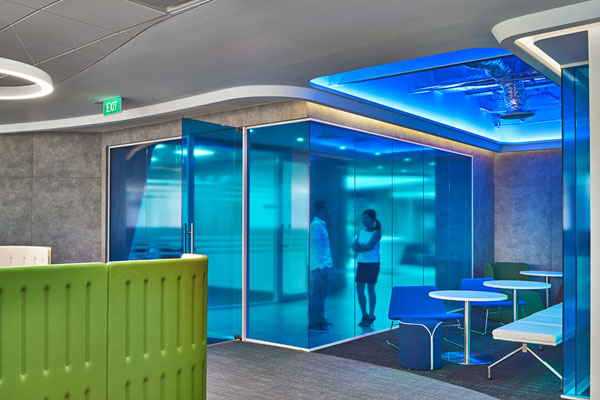
Akamai Singapore. Photo by Owen Raggett
The guest experience starts from the elevator lobby, from which guests can see the reception desk framed by a circle of white and grey – an optical illusion that as you approach the entrance, distorts into a cloud-like form – a nod to the company’s service. The curving lines of this cloud-like form becomes the visual theme that continues throughout the office while the muted white and grey material palette becomes a sophisticated background for Akamai’s corporate colours of blue and orange.
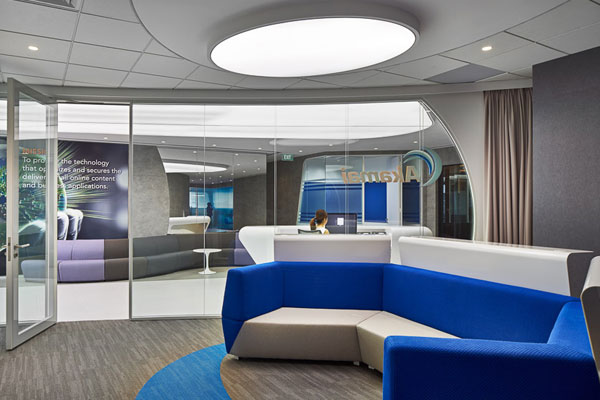
Akamai Singapore. Photo by Owen Raggett
Space Matrix Design Consultants
spacematrix.com
Read more about the Akamai Singapore headquarters in Cubes Indesign 80, out in June.
A searchable and comprehensive guide for specifying leading products and their suppliers
Keep up to date with the latest and greatest from our industry BFF's!

In the pursuit of an uplifting synergy between the inner world and the surrounding environment, internationally acclaimed Interior Architect and Designer Lorena Gaxiola transform the vibration of the auspicious number ‘8’ into mesmerising artistry alongside the Feltex design team, brought to you by GH Commercial.

Savage Design’s approach to understanding the relationship between design concepts and user experience, particularly with metalwork, transcends traditional boundaries, blending timeless craftsmanship with digital innovation to create enduring elegance in objects, furnishings, and door furniture.

Suitable for applications ranging from schools and retail outlets to computer rooms and X-ray suites, Palettone comes in two varieties and a choice of more than fifty colours.

Channelling the enchanting ambience of the Caffè Greco in Rome, Budapest’s historic Gerbeaud, and Grossi Florentino in Melbourne, Ross Didier’s new collection evokes the designer’s affinity for café experience, while delivering refined seating for contemporary hospitality interiors.
The internet never sleeps! Here's the stuff you might have missed

Simon Liley, Principal Sustainability Consultant at Cundall, writes about how cyberpunk dystopias haven’t (quite) come to pass yet – and how designers can avoid them.

Salone del Mobile 2024 is only a few weeks away, so we’re highlighting here seven special events, spaces and installations that we’re certainly planning to check out.