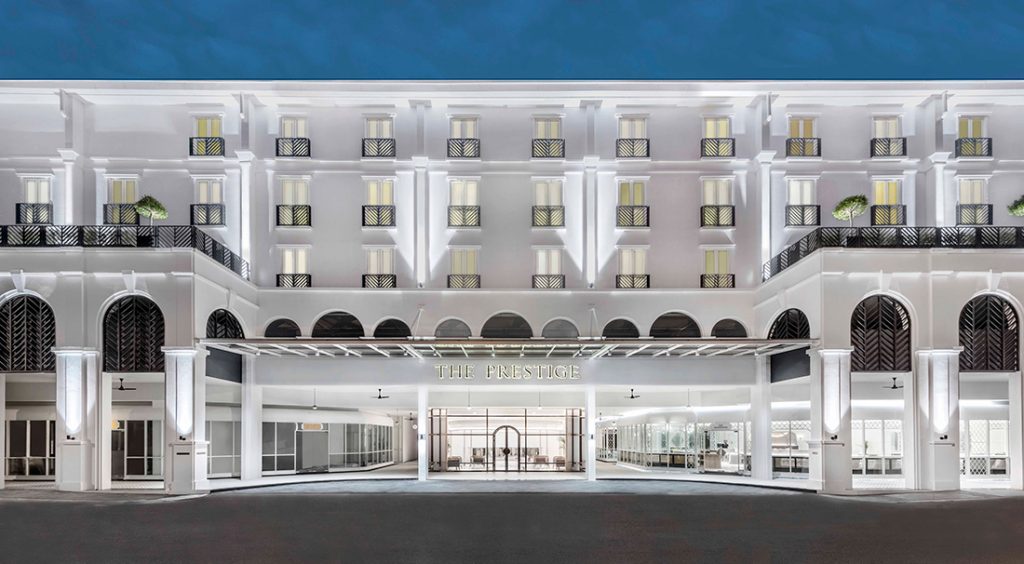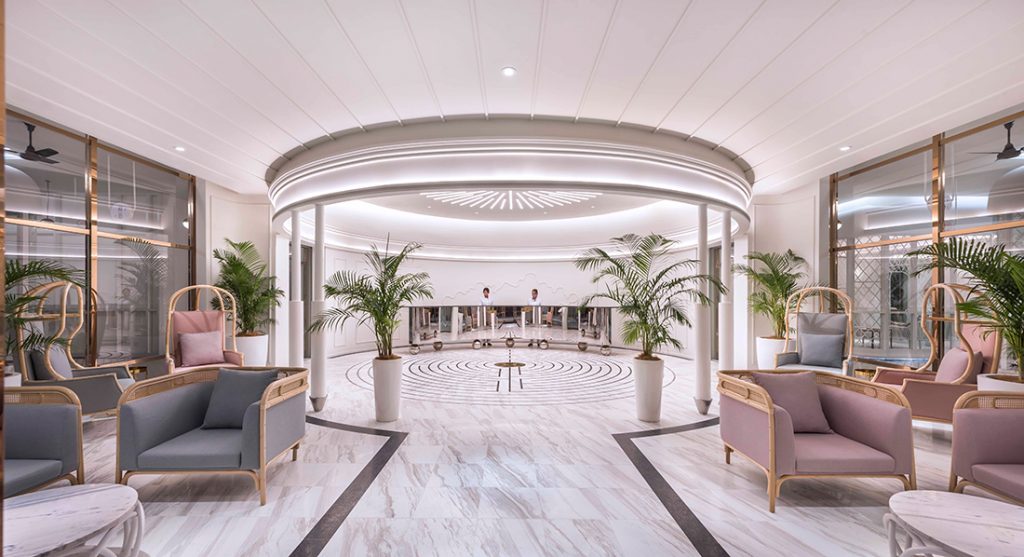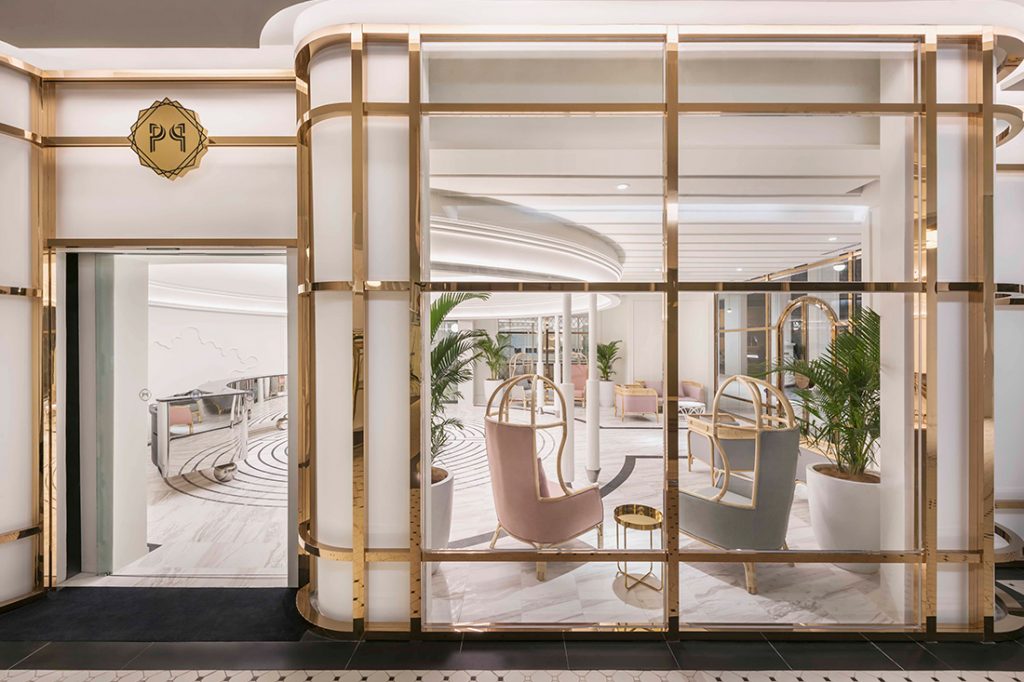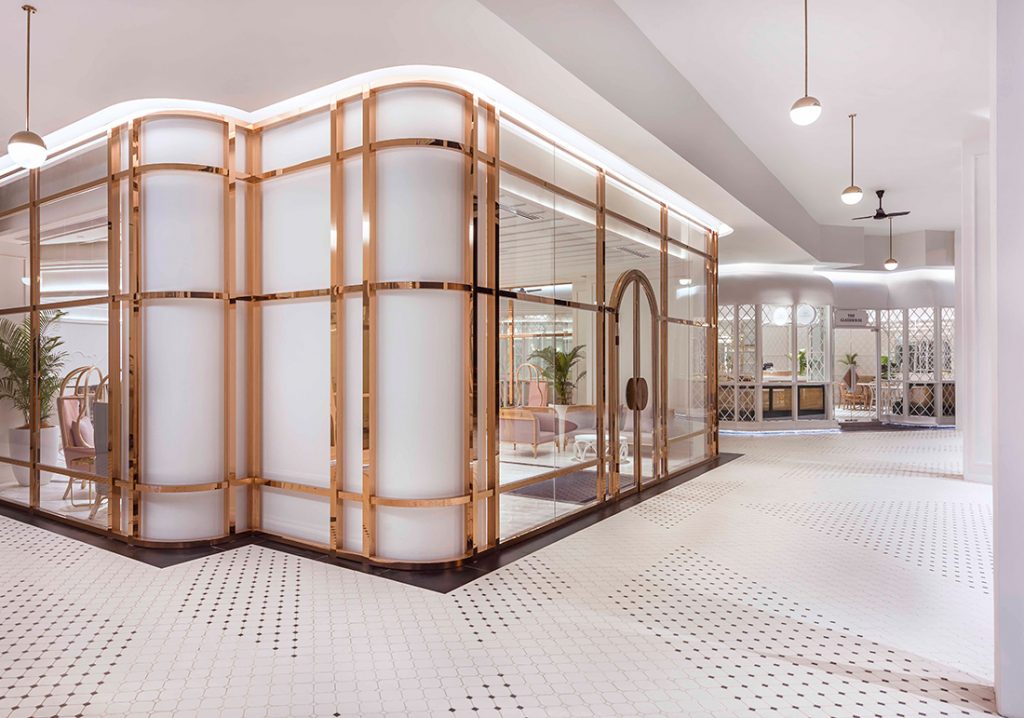Ministry of Design transposes heritage in the new quasi-colonial Prestige Hotel in Penang, with a contemporary interpretation of Victorian design – visual trickery included.

November 8th, 2019
In places like UNESCO World Cultural Heritage Site Georgetown in Penang, it is expected that the narratives of hospitality projects would draw deeply from the history and heritage of place. But how can new and original experiences be offered in such already storied places? Can culture and heritage not merely be co-opted, but suitably reimagined and augmented in fresh, new ways?

With The Prestige Hotel, a new build set among Georgetown’s nineteenth-century English colonial buildings, Ministry of Design (MOD) explored the idea of “transposing heritage”.

Lobby and reception
MOD’s Founder and Director Colin Seah explains: “Penang has an increasing number of design-oriented hotels, and there have been two common approaches taken by other hotels – either to mimic heritage or to contrast it. We sought to transpose heritage – not to be ruled by it, but to run with it in order to create something fresh yet familiar.”

Lobby and reception
For MOD, who has worked on several projects in Penang, including Macalister Mansion, Loke Thye Kee Residences and the Majestic Theatre, the primary objective for this new 162-room establishment was to differentiate and repackage the typical colonial-esque hotel.

Lobby
Old English elements such as Victorian wainscoting, the shopping arcade, and the sunroom therefore became starting points (to be transposed). Through a scheme encompassing brand strategy, interior design, landscape design, signage design, installation art and graphic design, MOD explored the meshing of Victorian England with a verdant, tropical Malaysia.
This resulted in spaces and concepts such as The Glasshouse restaurant (taking after a garden conservatory), gazebo lounges and graphic treatment in the lift cars that abstracts graphics of local botany and landmarks in a Victorian aesthetic.
The studio also had to address a particularly difficult condition of the site – its long and narrow proportions – which potentially made navigating the hotel’s long guest room corridors and retail arcade a monotonous experience. To overcome this, MOD planned the ground floor such that the lobby, the restaurant and the retail and F&B spaces became standalone units.
“This typology breaks down the linear scale of the 143-metre-long building, and recalls a ‘shop-in-shop’ concept reminiscent of the historical English shopping arcade,” Seah shares.
Alternating colour schemes and rotating light features are used to animate the long guest room corridors. A layer of visual animation and illusion was therefore introduced to the design narrative.
This was further developed into a playful scheme of magic and visual illusions, where elements including levitation (floating beds), disappearing acts (an illusion in floor patterns), and Houdini’s escape boxes (showers and wardrobes) come together to create what MOD describes as a “magical quasi-colonial universe” – an augmented experience that stands out, no doubt, from Penang’s less imaginative offerings.
The Prestige Hotel is part of the Design Hotels portfolio.
Designer: Ministry of Design (MOD)
Designer’s Scope: Holistic brand strategy, interior design, landscape design, signage design, installation art, graphic design.
Project Team: Colin Seah, Joyce Low, Sarah Conceicao, Richard Herman, Kevin Leong, Ruth Chong, Tasminah Ali, Maggie Lek, Syazwani Wagiman, Rais Rahman, Norberto Olegario, Don Castenada, Arnel Anonuevo, Sandra Goh, Lara Loi, Tiang Yuping, Angie Ng, Wong Ruen Qing, Rasyid Razak.
Architect: KL Wong architect Sdn Bhd
C&S Engineer: L.o.t Consultant
M&E Engineer: GH Consultants Sdn Bhd
Main Contractor: Goodwood Builders Sdn Bhd
ID Contractor: Pena Builders Sdn Bhd
Land Area: 3,725 sqm
Built-in GFA: 8,570 sqm
Flooring: Niro Ceramic Group, China EC Stone Art Sdn Bhd, Equipe Ceramicas SL, Royal Thai Carpets, Lam Ah Marble, Kimgres Marketing Sdn Bhd, Boon Seng Timber Flooring Sdn Bhd, GNG Distributors Sdn Bhd, Greenscape Sdn Bhd, Goodwood Builders
Metal elements & finishes: WT Aluminium Sdn Bhd, Golden Steel Global Sdn Bhd, KIJ Excellence Titanium Sdn Bhd, Pena Builders, Kimgres Marketing Sdn Bhd, Goodwood Builders
Ceiling fans: Khind Electrical/Rapid Ceiling
Paint: Nippon Paint
Laminate: Tak Products & Services Sdn Bhd
Custom furniture: Samson Hospitality, Pena Builders
Furniture: Qbrid Dsignhaus, Kian Interiors
Fabrics: Innovasia, Duralee, Tatum Malaysia, Sunbrella, Acacia, Hunter Douglas
Upholstered panels: Hufcor Maroshumi Sdn Bhd
Custom printed wallcovering: PPAsia Sdn Bhd
Sanitary fixtures & fittings from Kohler
Appliances: Samsung TVs, Nespresso coffee machines, Wellway mini fridges, Swissman safes & kettles, Homtime clocks.
Lighting: Light Craft, Pena Builders
A searchable and comprehensive guide for specifying leading products and their suppliers
Keep up to date with the latest and greatest from our industry BFF's!

The Sub-Zero Wolf showrooms in Sydney and Melbourne provide a creative experience unlike any other. Now showcasing all-new product ranges, the showrooms present a unique perspective on the future of kitchens, homes and lifestyles.

Sub-Zero and Wolf’s prestigious Kitchen Design Contest (KDC) has celebrated the very best in kitchen innovation and aesthetics for three decades now. Recognising premier kitchen design professionals from around the globe, the KDC facilitates innovation, style and functionality that pushes boundaries.

In the pursuit of an uplifting synergy between the inner world and the surrounding environment, internationally acclaimed Interior Architect and Designer Lorena Gaxiola transform the vibration of the auspicious number ‘8’ into mesmerising artistry alongside the Feltex design team, brought to you by GH Commercial.

Savage Design’s approach to understanding the relationship between design concepts and user experience, particularly with metalwork, transcends traditional boundaries, blending timeless craftsmanship with digital innovation to create enduring elegance in objects, furnishings, and door furniture.

A hospitality venue in the heart of Osaka comprising four dining options – a place where nostalgic pastimes meet high-end dining.

Third in the series of boutique hotels under the Lloyd’s Inn brand, Lloyd’s Inn Kuala Lumpur bring the immediacy of nature to the new high-rise hospitality experience in the heart of a bustling city.
The internet never sleeps! Here's the stuff you might have missed

Lacquered in warm timber tones and complemented by high-quality furniture and fixtures, the new HQ for Salta Properties is a home away from home.

Dallas Rogers, Head of Urban Discipline at the School of Architecture, Design and Planning, University of Sydney, comments on the history of map-making in our cities.