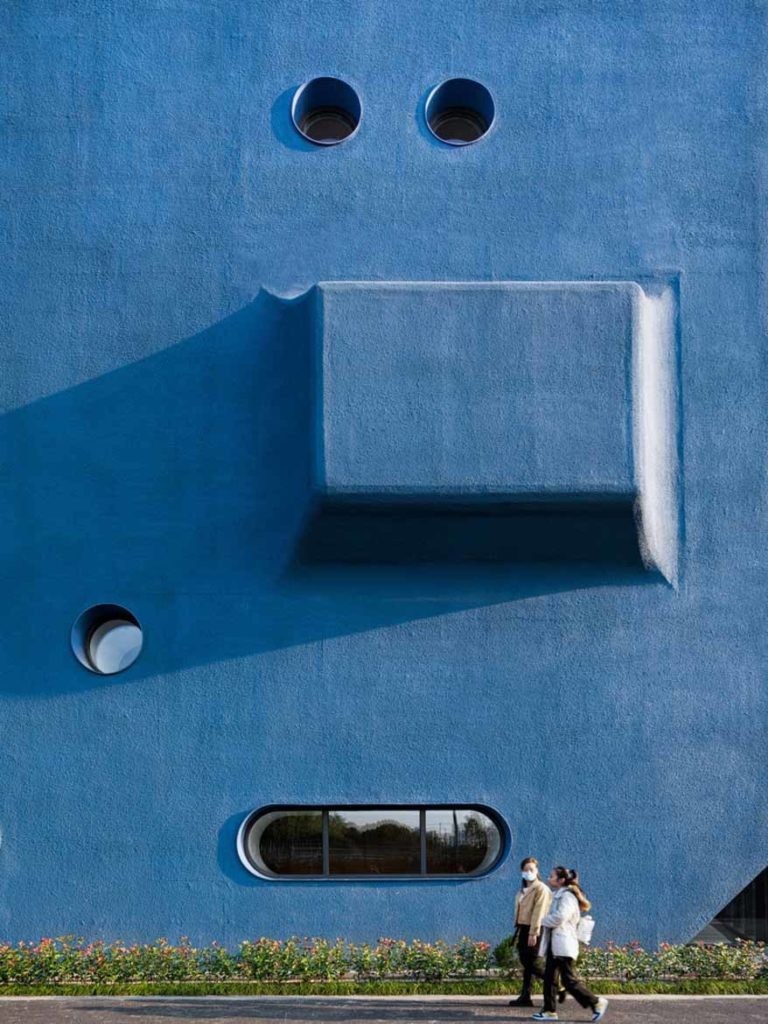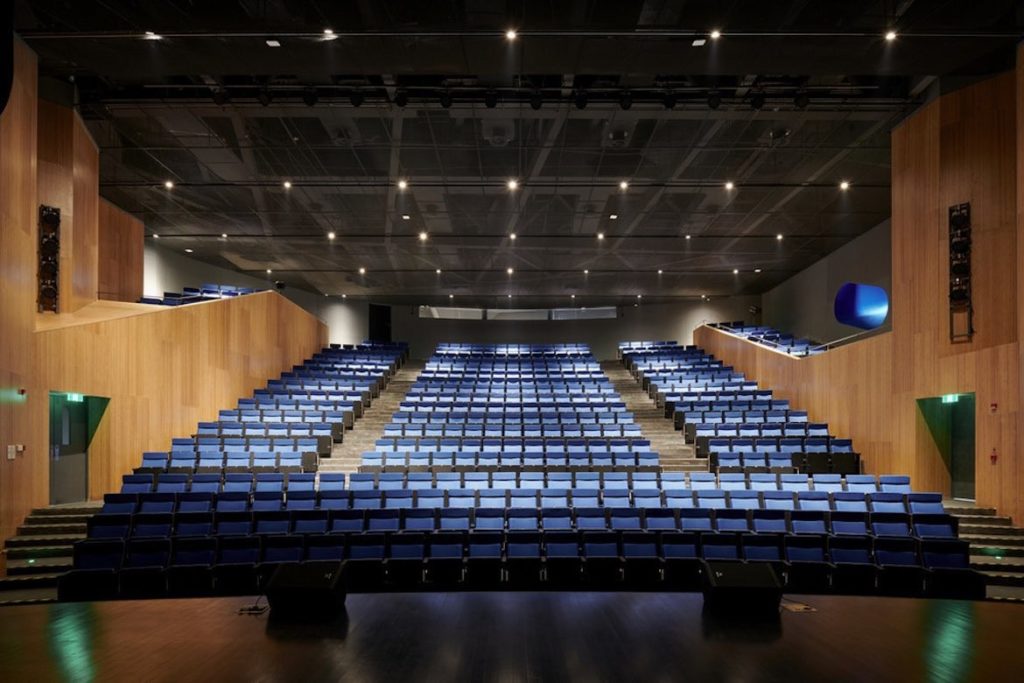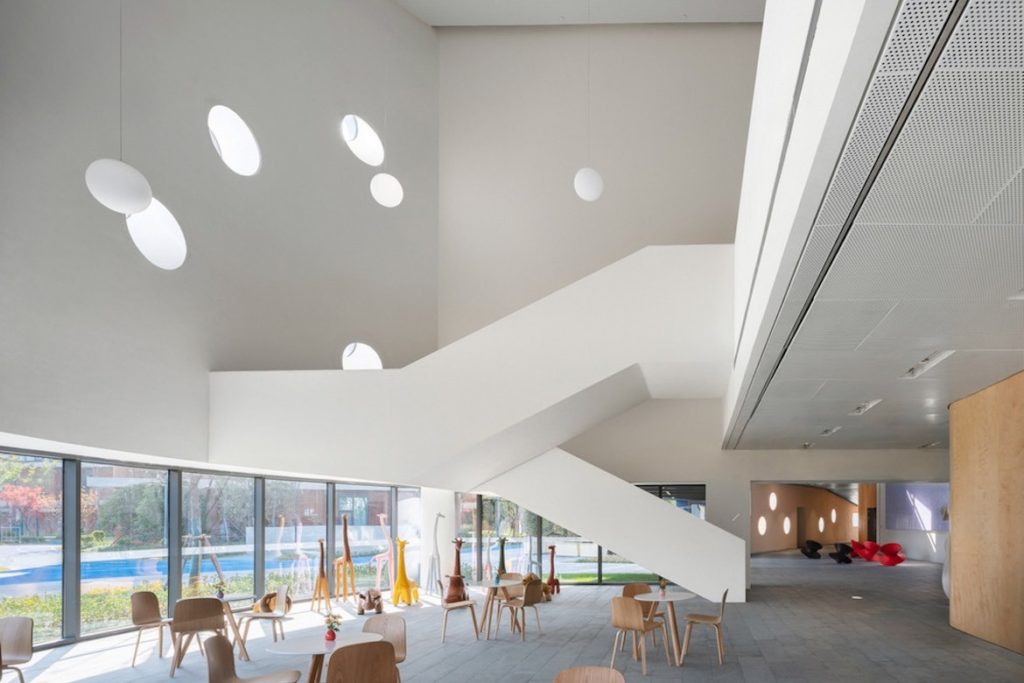Part library, part theatre, Pinghe Bibliotheater by OPEN Architecture presents an ocean of knowledge for students of Qingpu Pinghe International School in Shanghai, China.

January 5th, 2022
Likened to an ocean liner or a blue whale, Pinghe Bibliotheater pitches out of the ground like a seabound creature pitching out of the water.
As its name suggests, the project is part library, part theatre, and was designed by OPEN Architecture as part of Qingpu Pinghe International School in Shanghai, China.

The slanted roof of the blue building points skywards, with porthole-like windows scattered across its surface and a triangular opening reminiscent of a whale’s mouth. Abutting a busy highway, the building’s eye-catching blue colour draws attention from passersby.
When the architects were given a jumbled plan for a new school that would host 2000 students between the ages of 3 and 18, they immediately thought about how awful it would be for children to remain in one fixed school building for so many years.

“We decided to break away from the current trend of school-as-megastructure,” say the architects.
Consequently, the school became a village-like development which allows its students to “roam free in an ocean of knowledge” through a range of smaller, distinctive buildings. Following this concept, Pinghe Bibliotheater is a large, freestanding and free-flowing structure.

“The marriage of library and theater came from the architect’s belief that the act of extensive reading and thinking, and the act of expression through performances, should be critical components of education but are often ignored in test-driven educational systems,” say the architects.
“The distinctive qualities of these two programs and the respective physical needs came to inspire the design of the building,” they said.

Requiring the least natural light and the most acoustic isolation, the 500 seat theatre and the 150 seat black box theatre occupy the deep central area of the building.
“Light is crucial to the design of the library, not only fulfilling the functional needs but also giving form to the spaces and animating them with musical rhythm,” say the architects.

High ceilings and copious windows lighten the library and communal spaces.
A series of terraces at varying heights provide space for reading, culminating at a bright circular central reading area. Above, a giant oculus drops down from the ceiling to illuminate the centre “in an almost spiritual way”.
Pinghe Bibliotheater is a crucial celebration of arts and education in a space that is as inspiring for its students’ imaginations on the inside as it is on the out.
OPEN Architecture
Openarch.com
Photography by Jonathan Leijonhufvud, courtesy of V2.


A searchable and comprehensive guide for specifying leading products and their suppliers
Keep up to date with the latest and greatest from our industry BFF's!

In the pursuit of an uplifting synergy between the inner world and the surrounding environment, internationally acclaimed Interior Architect and Designer Lorena Gaxiola transform the vibration of the auspicious number ‘8’ into mesmerising artistry alongside the Feltex design team, brought to you by GH Commercial.

‘The Elevation of Gravity’ installation was an immersive showcase of innovation that heralded the debut of Gaggenau’s groundbreaking Essential Induction cooktop.

Channelling the enchanting ambience of the Caffè Greco in Rome, Budapest’s historic Gerbeaud, and Grossi Florentino in Melbourne, Ross Didier’s new collection evokes the designer’s affinity for café experience, while delivering refined seating for contemporary hospitality interiors.

Savage Design’s approach to understanding the relationship between design concepts and user experience, particularly with metalwork, transcends traditional boundaries, blending timeless craftsmanship with digital innovation to create enduring elegance in objects, furnishings, and door furniture.

Taigu Design and CEIBS Shenzhen Campus have collaborated to design the first business school in China, signifying a shift in the region’s educational framework.

Gray Puksand’s construction-focused facility at TAFE NSW responds to the critical need for a resilient Australian construction industry.
The internet never sleeps! Here's the stuff you might have missed

As one of the many entries to The Building category at the 2024 INDE.Awards, this community centre is something out of the ordinary through its architectural design, that also provides a place for community and connection for many.

Adventist Medical Centre – CWB is a pilot project in which a curated medical interior enriches user experience while addressing operational imperatives with precision.

For 50 years, Alspec has been a driving force in Australia’s architectural landscape. As a wholly Australian-owned company, their commitment to innovation and exceptional service has positioned them as a leading supplier of aluminium window and door systems for commercial, residential, and industrial applications.