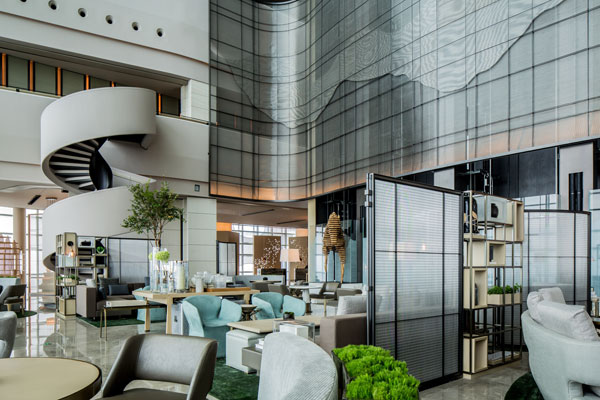The new Marriott Nanshan in the district of Shenzhen, China takes a departure from the traditional Marriott design DNA as part of the Group’s move to create a fresh new look for its properties worldwide. Cristina S.K. writes.

indesignlive.sg
June 1st, 2016
Top image: 43F Sky Lobby & Bar
Located in Nanshan district in Shenzhen, Marriott Nanshan enjoys a particularly auspicious geography, nestled between Nanshan mountain and the South China Sea. Leaving behind the rich and colourful fixtures that are in line with the existing Marriott design DNA, Marriott International Inc. sought to refresh the style of their properties, updating their look by integrating current environmental and minimalist trends, and homaging the cultures they are directly surrounded by. Thus, the newly built establishment favours simpler lines, discrete technological features, and unadorned elegance – all the while drawing most of its inspiration from nature and the fishermen’s lifestyle, once predominant in the Guangdong area.
To underline its approach towards eco-friendly and natural materials, Cheng Chung Design (CCD), headed by its founder and chief designer Joe Cheng, chose a variety of raw materials. Those included stone, wood, leather, and linen, harmoniously added to a modern core. For example, the light coloured wood and stones of the reception area aim at conveying the feeling of a traditional courtyard’s openness and free circulation. And here the Orange Jasmine shrub, acquired from an established botanist, is skilfully groomed into a four-dragon symbolic form for good fortune. Muted tones and velvety finishes are reflected in the particular care given to the carpets – all handmade. And in the all-day restaurant, refinement is emphasised by a sophisticated play of lights – shining on the reflective surfaces of the silvery tiles and the glass lampshades, but glowing from warm toned lightbulbs (some placed strategically on the shelves, creating focused beams cosying up the open space and high ceilings).

Orange Jasmine shrub in the Reception Lobby
Particular attention was applied to strike a balance between family and business lifestyles in the guest rooms. Designed to maximise space, they are arranged in open L-shapes with fully-lit wardrobes and spacious bathrooms. They include all the convenience and technological fixtures of modern life, such as adjustable TVs, touch switch panel, and power-controlled switchable glass.
The designer created an overall texture and palette that blend the expectations of contemporary life – modern furniture, straight lines, metallic undertones, latest LED screen technology – but emulated the softness and roundness found in the natural world through a series of finishes: handcrafted details in raw components or polished art objects on pedestals. These also hint at mountain ranges, sparkling water, and leaping fish, such as in the Chinese and Japanese restaurants where a great amount of greenery has been added that includes pine trees and Lingnan bonsais – connected by a series of artful ceramic pots. Here too natural materials emphasise specific styles: the Japanese restaurant exhibits a wall made of straw and mud as well as a replica of the Nanshan mountain created in granite and volcanic rocks – all hand-finished.
The objects of art have been conceived as homage to the local Chinese artistry. Mesh forms, inspired by the lifestyle of Nashan’s village fishermen, and objects drawn from daily life have been stylised and integrated as regular motifs of the artworks and decorations. In addition to drawing inspiration from the fishermen’s lives, the design includes indigenous weaving crafts, and the intricate patterns of the local lychee flowers. Those patterns are repeated in the details of all designs, in the carpets, linen, folding screens, and the fireplaces. A recurring theme of woven baskets and nets (including traditional forms and some modern renditions), mountain features and organic tree forms complete the finishing touches of an otherwise very modern hotel.
Cheng Chung Design
ccd.com.hk
A searchable and comprehensive guide for specifying leading products and their suppliers
Keep up to date with the latest and greatest from our industry BFF's!

Marylou Cafaro’s first trendjournal sparked a powerful, decades-long movement in joinery designs and finishes which eventually saw Australian design develop its independence and characteristic style. Now, polytec offers all-new insights into the future of Australian design.

Savage Design’s approach to understanding the relationship between design concepts and user experience, particularly with metalwork, transcends traditional boundaries, blending timeless craftsmanship with digital innovation to create enduring elegance in objects, furnishings, and door furniture.

Create a configuration to suit your needs with this curved collection.

In the pursuit of an uplifting synergy between the inner world and the surrounding environment, internationally acclaimed Interior Architect and Designer Lorena Gaxiola transform the vibration of the auspicious number ‘8’ into mesmerising artistry alongside the Feltex design team, brought to you by GH Commercial.

The new wave of architecture shaping the changing face of China is extraordinary. We round up 7 projects – from floating monasteries to breathtaking high rises – that reveal the scope, skill, history and tradition that is Chinese architecture today.

Expanding its global headquarters with the addition of two extra floors in the International Chamber of Commerce Building (Studio Fuksas), Architectural firm Cheng Chung Design (CCD) has applied its sound design principals to its very own workplace.
The internet never sleeps! Here's the stuff you might have missed

Adaptive reuse is all the rage across the design industry, and rightly so. Here, we present a selection of articles on this most effective approach to sustainability.

A south coast escape that redefines hospitality architecture.

When iconic brands wield their influence, the ripples extend far beyond aesthetics. And so when the MillerKnoll collective formed, the very concept of design shifted, supercharging the industry’s aspiration to create a better world into an unwavering sense of responsibility to do so.