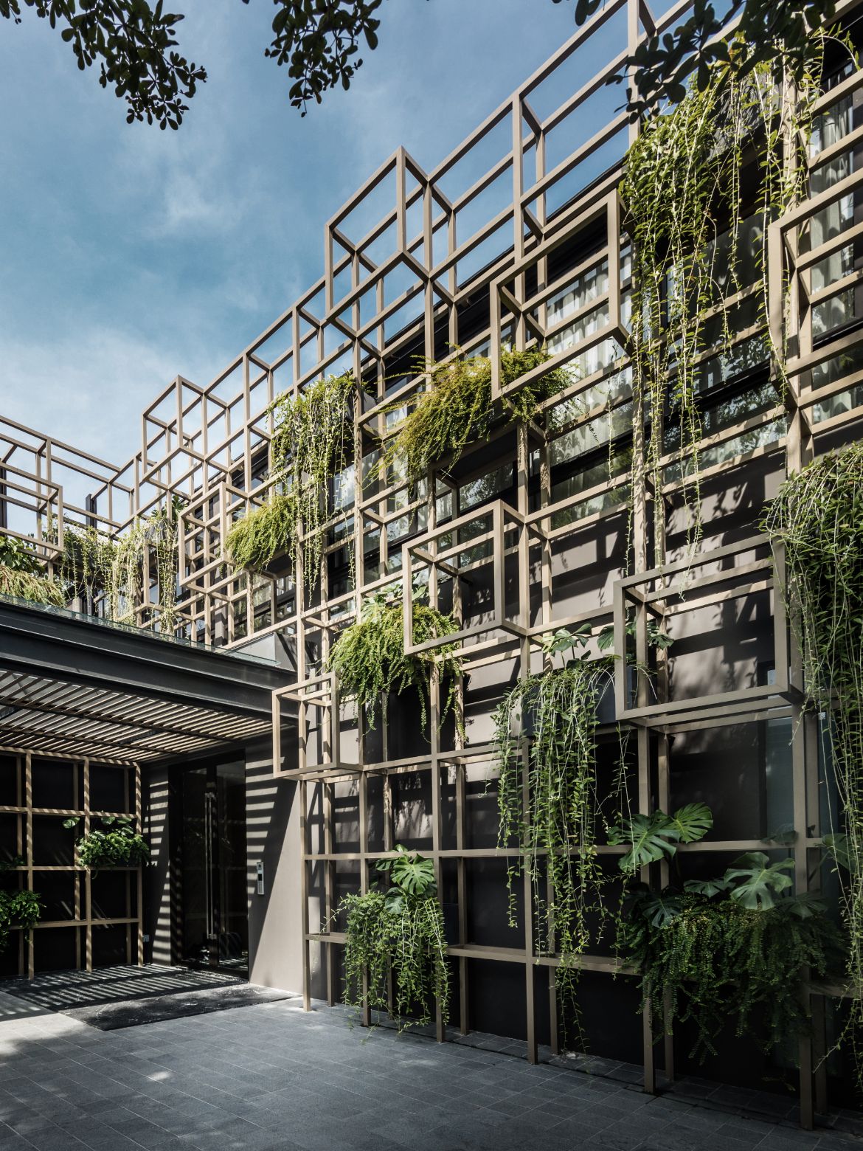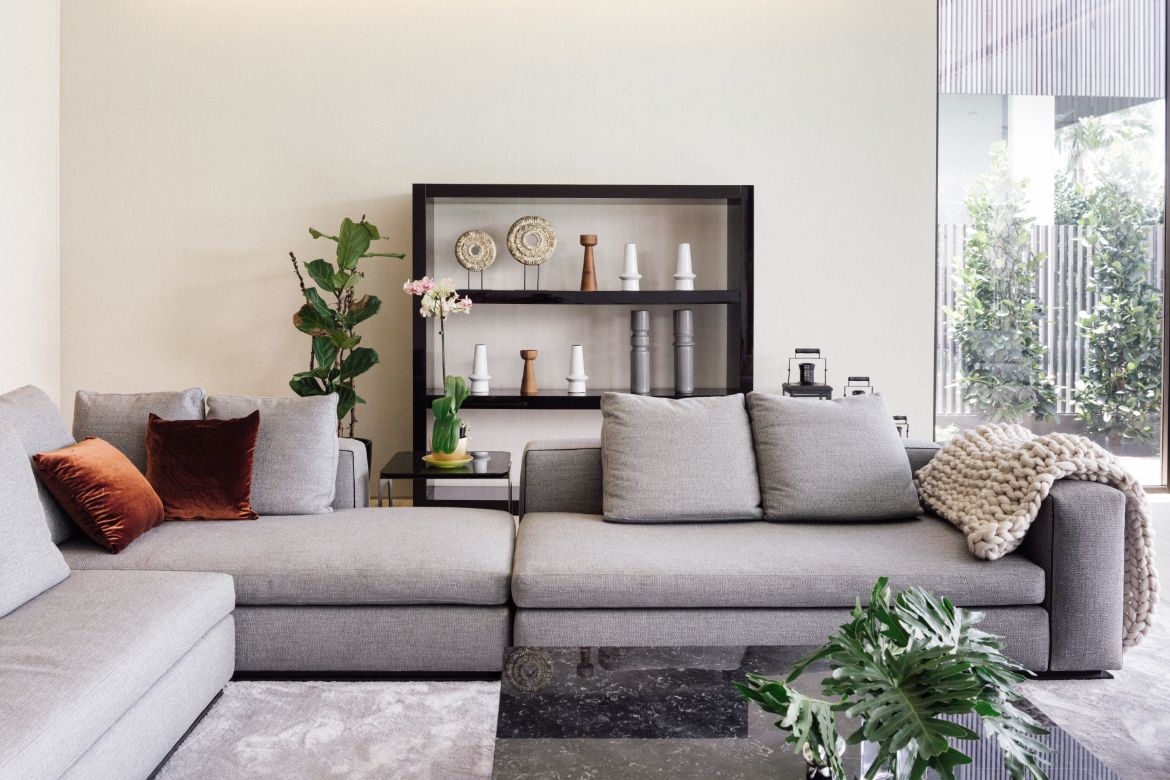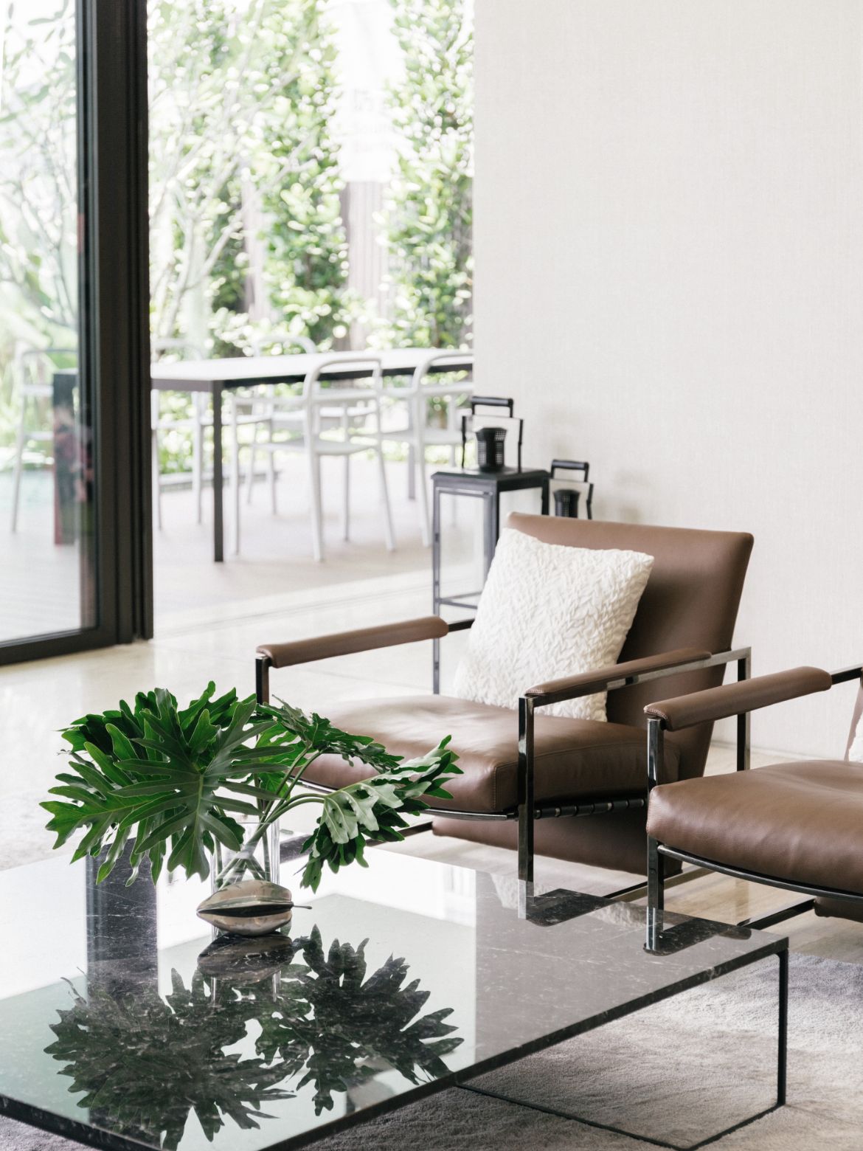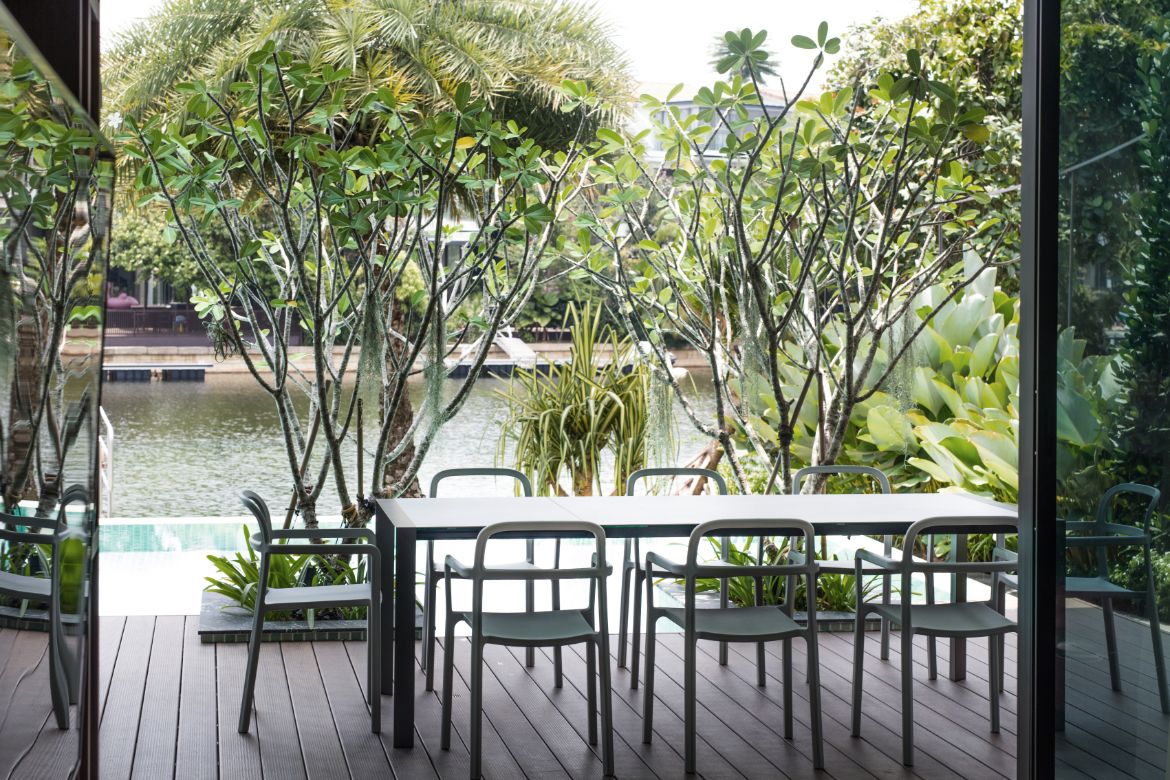Designed with a contemporary gridded form, the aptly named Living Grid House by L Architects deals with Singapore’s tropical climate in a clever manner.

January 31st, 2023
Sentosa Cove is one of Singapore’s most coveted neighbourhoods, set in verdant streetscapes and providing a sanctuary-like environment for the residents who live here. It’s also an area where one can find impressive contemporary architecture, like this striking home designed by L Architects, aptly named Living Grid House.
The two-storey home doesn’t have to rely on a high front fence to keep prying eyes at bay. It features a distinctive grid-like façade, with a series of 800 by 800-millimetre cuboids shielding the home’s generous glazing – something that can be problematic with Singapore’s tropical climate.

So rather than shrouding the house with established trees, there’s a grid of window boxes, well endowed with ferns and tropical plants that screen the sunlight. This structure, which is illuminated at night, is self-watering and also provides drainage, and is an alternative to the green wall, introduced into our lives by Patrick Blanc.
It was seen as a device for protecting not only the living areas at ground level, but also the two bedrooms on the first floor, designed to align with the eaves of this house. “A space is more than a sum of its parts. It has the potential to enhance the way we live and go beyond what we are familiar with,” says architect Lim Shing Hui, director of L Architects.

Although there’s a permanent green veil across the house’s façade, the design is considerably more than a clever idea, one that includes a porte-cochere that creates a striation of sunlight across the entrance.
The open plan kitchen and living areas are as considered, with generous timber joinery and thoughtful detailing, including a marble chopping board that forms part of the kitchen’s island bench. And while the spaces are open and fluid, there’s a slight change of level between the dining and living area, creating a certain ‘70s vibe.

However, whether the owners are relaxing in the living areas or greeting the day (there are blinds in bedrooms and bathrooms for additional privacy and sun control), there’s a sense of living with nature within Living Grid House, far from the bustle of central Singapore.







A searchable and comprehensive guide for specifying leading products and their suppliers
Keep up to date with the latest and greatest from our industry BFF's!

Marylou Cafaro’s first trendjournal sparked a powerful, decades-long movement in joinery designs and finishes which eventually saw Australian design develop its independence and characteristic style. Now, polytec offers all-new insights into the future of Australian design.

‘The Elevation of Gravity’ installation was an immersive showcase of innovation that heralded the debut of Gaggenau’s groundbreaking Essential Induction cooktop.

Savage Design’s approach to understanding the relationship between design concepts and user experience, particularly with metalwork, transcends traditional boundaries, blending timeless craftsmanship with digital innovation to create enduring elegance in objects, furnishings, and door furniture.

Meet a group of product designers who are making their presence felt not only at home but across the globe.

The official launch of the 2024 WA Architect Awards opens today – Wednesday 1st May – with the opening of the AIA WA Awards Exhibition.
The internet never sleeps! Here's the stuff you might have missed

Suitable for applications ranging from schools and retail outlets to computer rooms and X-ray suites, Palettone comes in two varieties and a choice of more than fifty colours.

BLP announces the topping out of Health Infrastructure’s $658m Sydney Children’s Hospital Stage 1 and Minderoo Children’s Comprehensive Cancer Centre building.