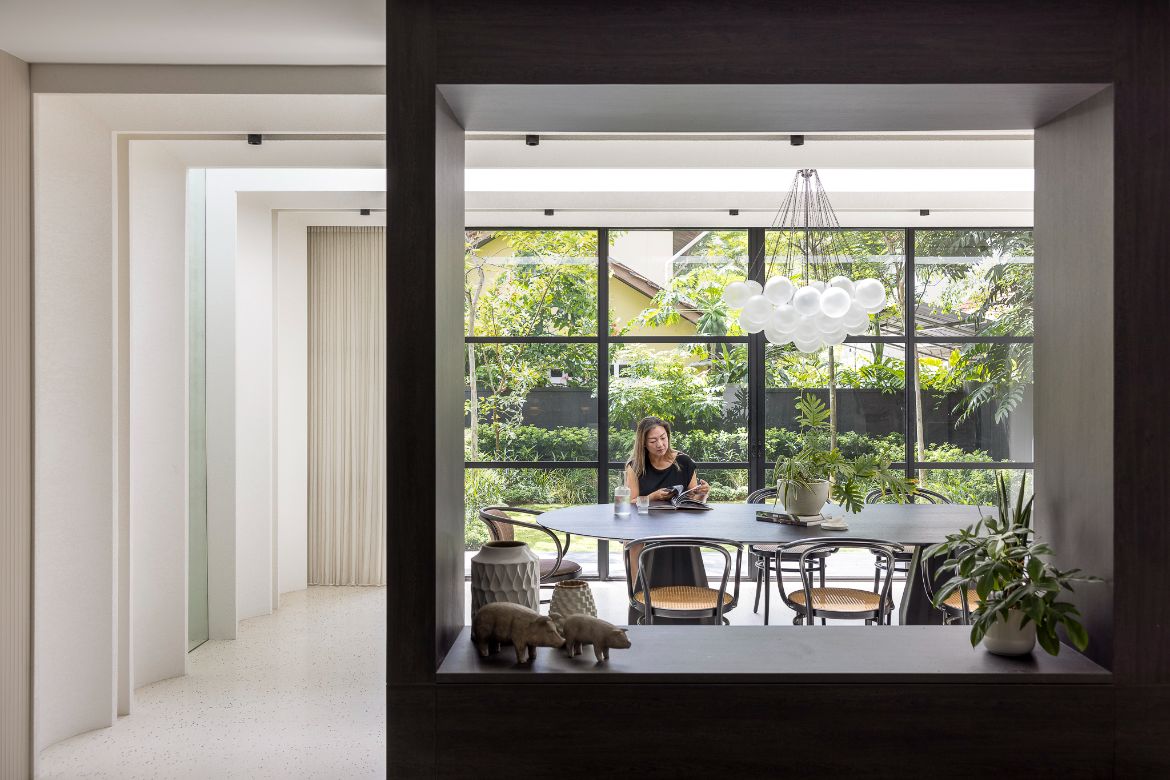Studio iF observed a restrained approach for this 1980s intermediate terrace house, treating the original property with sensitivity and respect rather than erase its architectural identity.

June 30th, 2023
Built in 1980, this intermediate terrace house belongs to a cluster of four staggered townhouses in the eastern part of Singapore. With an iconic red brick facade and 70s-style geometric interiors, it’s no wonder that the homeowners and Studio iF sought to retain the old elements as much as possible.
Named Light House, the new design was executed with respect and sensitivity to the original character of the three-storey house. Rather than erasing its identity, Studio iF drew inspiration from the house itself, which formed the starting point for ideas.
While the interior layout had been reconfigured drastically to support the needs of the family, charming details such as curved walls, glass skylight atrium, light timber staircase with huge mild steel pipe railings were kept and refreshed.

For the homeowners, the joy and comfort of experiencing light, airiness and greenery at home was integral, far outweighing the notion of expansion. Instead of maximising the built area, Studio iF opted for a slight building footprint extension, creating an intimate dining room at the rear end of the first storey.
In doing so, the team was able to frame a view of the back garden, whereby the existing curry tree continues to sit harmoniously alongside neighbouring gardens filled with fruit trees. With an open interior plan, the serene vista can be admired from the sunken kitchen, living room and even the main door.

“Rather than just increasing the size of their house, we helped ensure that the clients could indulge in the parts of their home that they enjoy the most”, says Gwen Tan, the design principal at Studio iF. Having designed the owners’ previous home, Tan is aware of their predilections, lifestyle and requirements.
A new skylight was integrated in the centre of the dining room, echoing the spirit of the original house whereby an abundance of daylight flow throughout seamlessly. An overhanging roof mitigates the harsh tropical heat while enabling serene views of the sky above — as if one is dining in the great outdoors without the discomfort.

Paying homage to the existing architecture and palette, the red brick colour was applied throughout the home, albeit through a fresh lens, marrying the old and new. Modern materials such as terracotta clay tiles were used for the shower and terracotta-coloured marble formed the kitchen counter, creating continuity from outside to inside.
Like the convex curves featured on the original walls, Studio iF added various concave wall elements that were moulded in textured plaster to the new dining space, creating linear arches that expand upon the architectural identity.

Fittingly, the furniture curation spots old design classics such as the Ton 30 armchair with rattan finishes, Louis Poulsen PH5 pendant lights, Ligne Roset Togo chair and an Akari lamp, adding to the overall sense of ageless beauty that the house evokes. Several pieces from the owners’ previous home also dress the interiors.
“Light House was renovated to celebrate the original architect’s design intention, while subtly and meaningfully inserting new changes to support the simple yet heartfelt pleasures the owners enjoy around the house,” Tan explained. “At the same time, its design takes the culture of the neighbourhood into consideration and its architecture enables its owners to fit into the local community as well.”
The low boundary walls between the houses were kept intact to facilitate friendly conversations between the neighbours, quietly integrating the new homeowners into the community.
Light House is shortlisted for The Interior Space at INDE.Awards 2022. Check out the full list of shortlist here.










.
Light House
Location: Singapore
Interior Architecture: Studio iF
Design Lead: Gwen Tan
Design Team: Georgina Foo
Project completion date: 2022
Suppliers: EDL, Space Furniture
A searchable and comprehensive guide for specifying leading products and their suppliers
Keep up to date with the latest and greatest from our industry BFF's!

Suitable for applications ranging from schools and retail outlets to computer rooms and X-ray suites, Palettone comes in two varieties and a choice of more than fifty colours.

In the pursuit of an uplifting synergy between the inner world and the surrounding environment, internationally acclaimed Interior Architect and Designer Lorena Gaxiola transform the vibration of the auspicious number ‘8’ into mesmerising artistry alongside the Feltex design team, brought to you by GH Commercial.

Marylou Cafaro’s first trendjournal sparked a powerful, decades-long movement in joinery designs and finishes which eventually saw Australian design develop its independence and characteristic style. Now, polytec offers all-new insights into the future of Australian design.

Channelling the enchanting ambience of the Caffè Greco in Rome, Budapest’s historic Gerbeaud, and Grossi Florentino in Melbourne, Ross Didier’s new collection evokes the designer’s affinity for café experience, while delivering refined seating for contemporary hospitality interiors.

In a significant development for Southeast Asia’s design scene, XTRA and MillerKnoll have recently inaugurated their latest showroom.

Warren and Mahoney’s mixed-use project in Auckland is approaching full occupancy, with big plans across hospitality, workplace, retail and more.
The internet never sleeps! Here's the stuff you might have missed

Artificial intelligence is one of the defining issues of our time. Here are five ideas articles addressing the anxieties and possibilities of the technology in design.

‘The Elevation of Gravity’ installation was an immersive showcase of innovation that heralded the debut of Gaggenau’s groundbreaking Essential Induction cooktop.