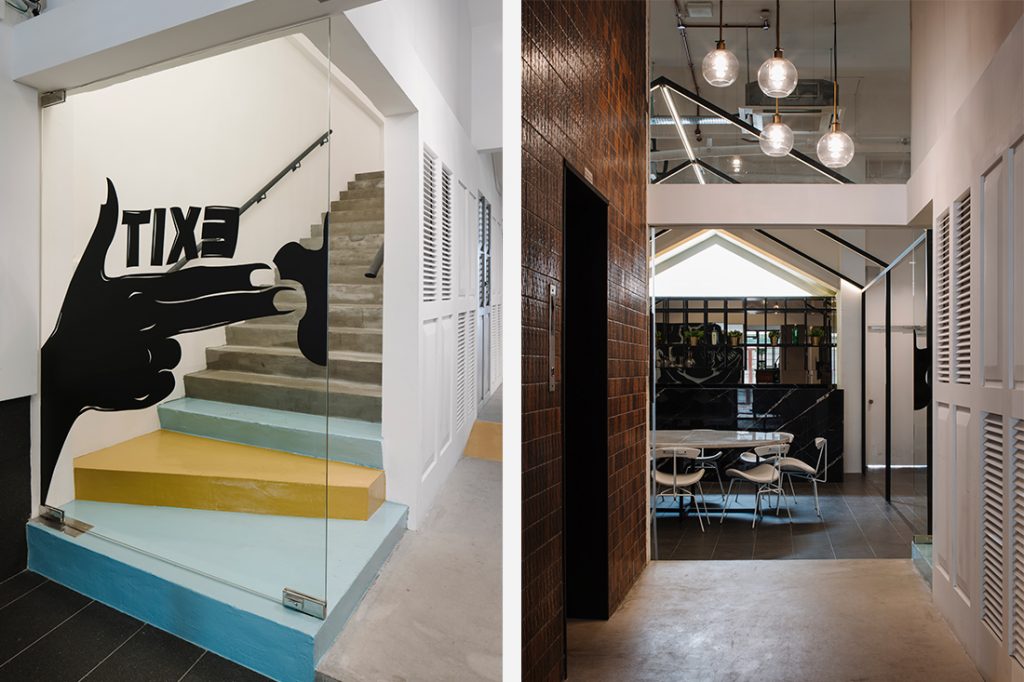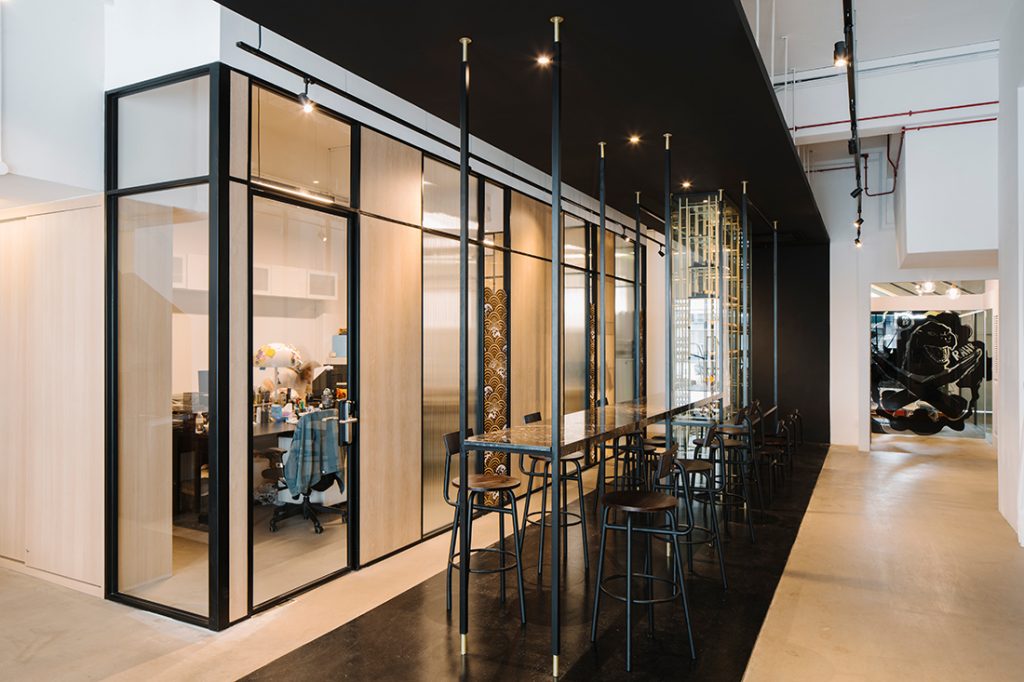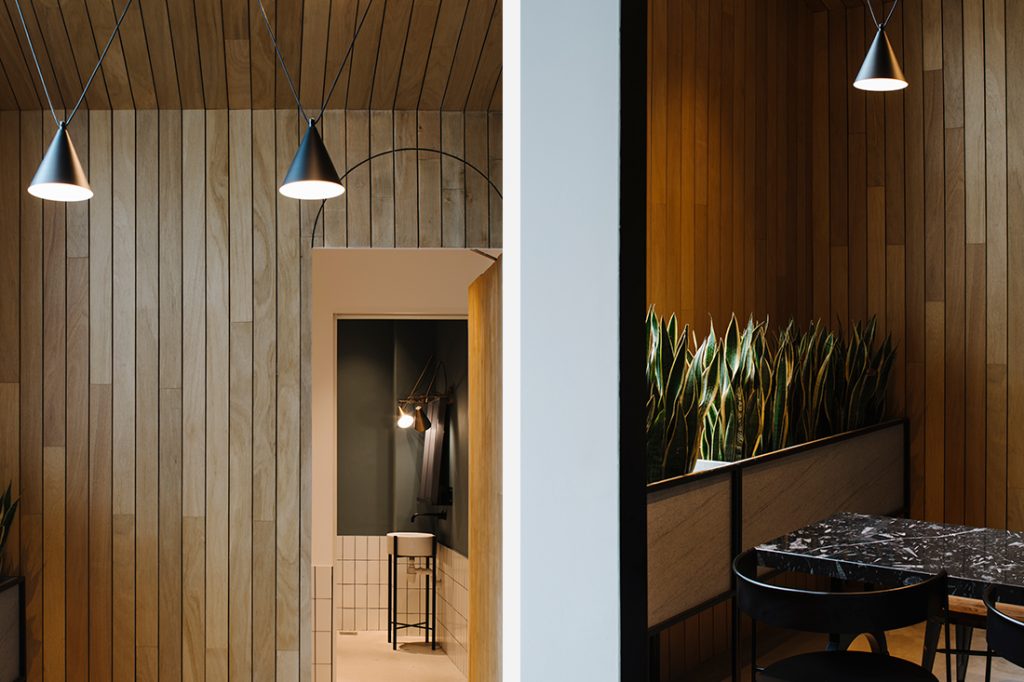LAANK breaks out of the norm to create an office that melds function with creativity, and openness with intimacy for Freeflow Productions.

December 12th, 2018
In designing the office for a creative business, it is understood that commonplace cubicles and a staid backdrop don’t quite offer inspiration. This is what went through the mind of interior designer Cherin Tan, founder and Creative Director of LAANK, when she was tasked with designing the new office of Freeflow Productions, a video-production company specialising in filming and post-production work.
“Being in the creative field, and needing a space that will often see clients visiting, Freeflow Productions wanted to shape an office that fosters creativity and is comfortable and welcoming both for external visitors and their own staff,” says Tan.

Spread over three storeys in a shophouse, the interior design springs from the idea of ‘different perspectives’. The idea was to project the feeling of being on a film set. The key motifs are that of framing as a nod to the industry and the office as a home away from home given the long hours the staff spends there.
“We wanted people to register the different ‘frames’ they move though as they enter and exit different spaces in the building,” says Tan on the former. Rather than solid partitions, the various areas are defined by screens, glass and the application of various colours and materials.

For instance, on the first storey, the reception and lounge segues into a meeting area with a bar-height table and stools with awards on show, framed by a black linear portal resembling a catwalk. Glass partitions with silk-screened patterns provide glimpses of people at work. In the main workspace on the second storey, this motif reoccurs as a wall and ceiling panel that hovers over desks.

To perpetuate the idea of a home, a pitched-roof shape outlines the pantry in the first storey meeting room. Warm timber panelling and planters frame the second-storey pantry while domed thresholds augment the sense of domesticity and informality and the graphical hanging of light pendant wires draws the eye upward. Such gestures create cosiness within the foil of raw and natural materials such as cement flooring and exposed brick walls.
Post-production work is usually an unseen part of the final film but here Tan has added doses of glamour that celebrate this process. The first-storey toilet, wrapped in mirrors, illumined with suspended lighting and anchored with a fountain-like communal washbasin, offers a stunning, kaleidoscopic encounter.

Meanwhile, the video-editing suites recall a luxury hotel lounge with ambient lighting, marble and brass surfaces, and plush leather sofas. “We wanted a space that would prioritise clients’ comfort, given the long hours they will spend in the building as they review edits with the creative teams… all the more so to make them feel treasured and well catered to,” explains Tan.
Many points of interest are located throughout the Freeflow Productions office that makes it interesting to meander though. If the spatial journey was a film, the narrative is a multi-faceted and layered one indeed.
A searchable and comprehensive guide for specifying leading products and their suppliers
Keep up to date with the latest and greatest from our industry BFF's!

Savage Design’s approach to understanding the relationship between design concepts and user experience, particularly with metalwork, transcends traditional boundaries, blending timeless craftsmanship with digital innovation to create enduring elegance in objects, furnishings, and door furniture.

Sub-Zero and Wolf’s prestigious Kitchen Design Contest (KDC) has celebrated the very best in kitchen innovation and aesthetics for three decades now. Recognising premier kitchen design professionals from around the globe, the KDC facilitates innovation, style and functionality that pushes boundaries.

Channelling the enchanting ambience of the Caffè Greco in Rome, Budapest’s historic Gerbeaud, and Grossi Florentino in Melbourne, Ross Didier’s new collection evokes the designer’s affinity for café experience, while delivering refined seating for contemporary hospitality interiors.

Marylou Cafaro’s first trendjournal sparked a powerful, decades-long movement in joinery designs and finishes which eventually saw Australian design develop its independence and characteristic style. Now, polytec offers all-new insights into the future of Australian design.

Focusing on facade and green design, this pair of office blocks is designed to meet the most contemporary demands of workplace design.

Lacquered in warm timber tones and complemented by high-quality furniture and fixtures, the new HQ for Salta Properties is a home away from home.
The internet never sleeps! Here's the stuff you might have missed

Found within the verdant landscape of Jubilee Hills, Hyderabad, Sona Reddy’s design for this authentic Andhra restaurant adeptly fuses textural rhythms with traditional materials.

Drawing on the concept of a watering hole as a gathering place in nature, GroupGSA has rejuvenated Sydney Water’s headquarters located in Parramatta.