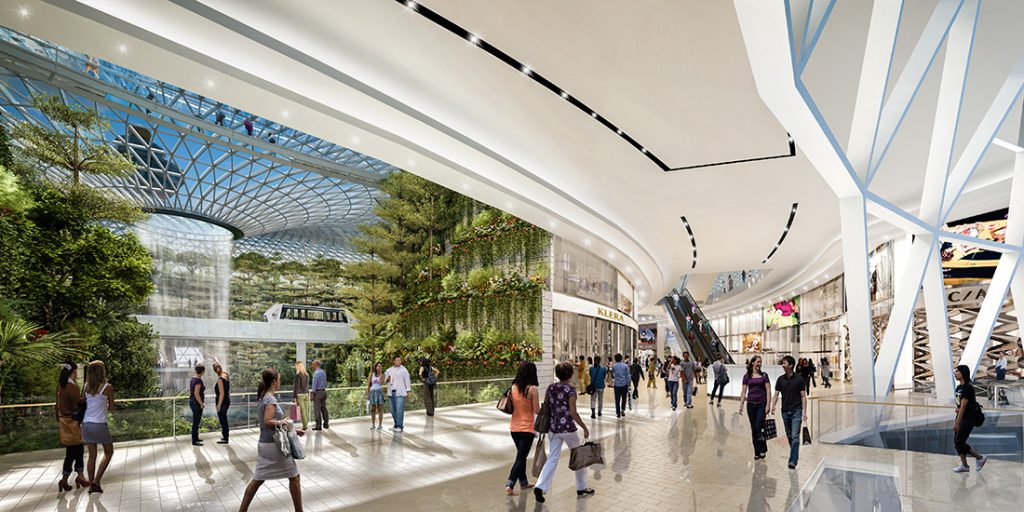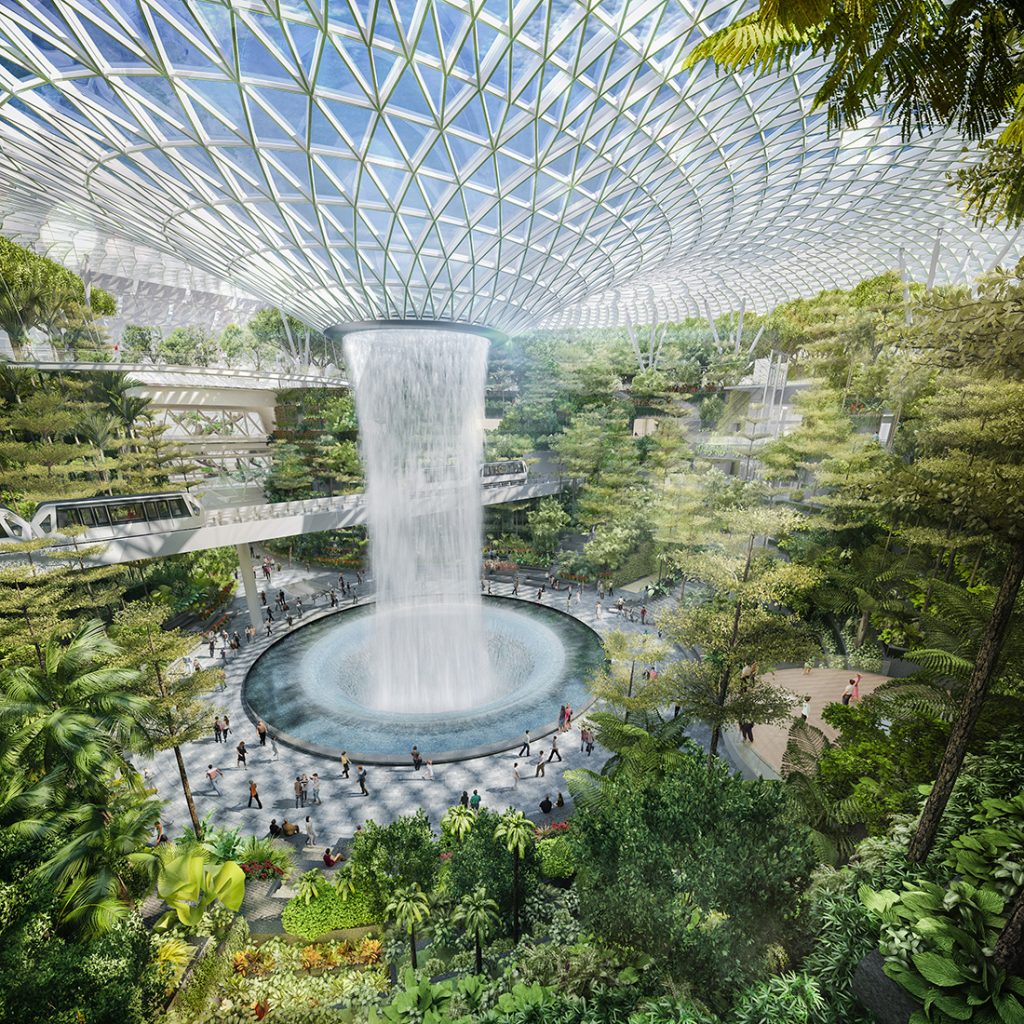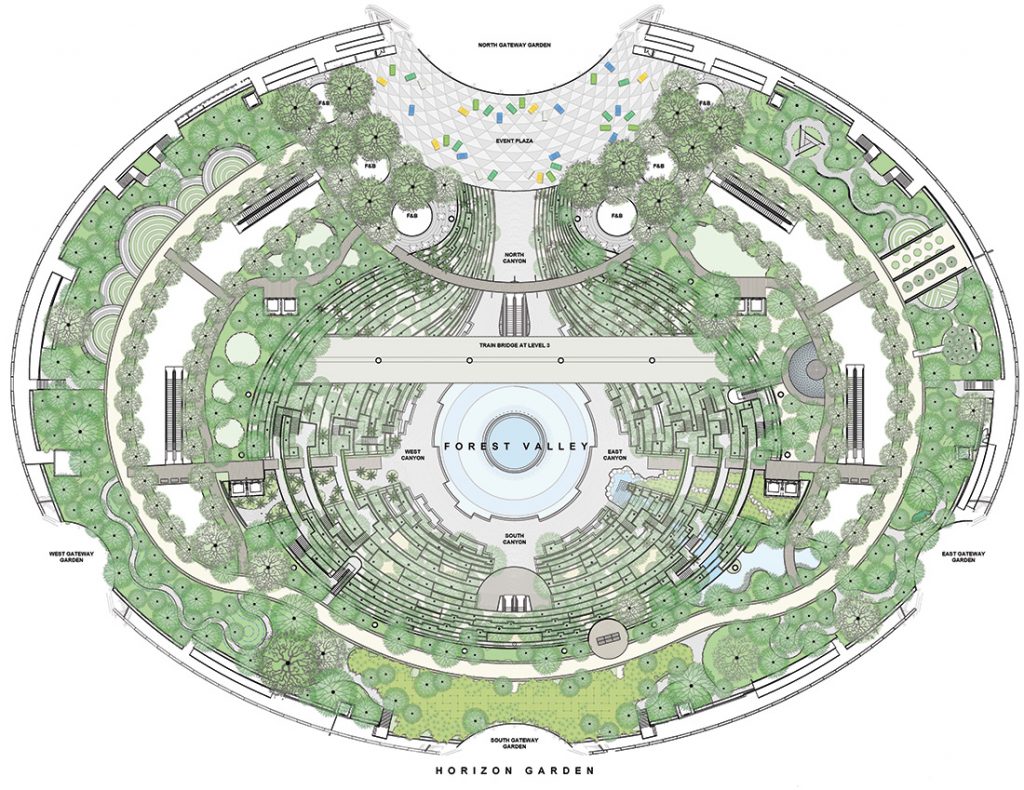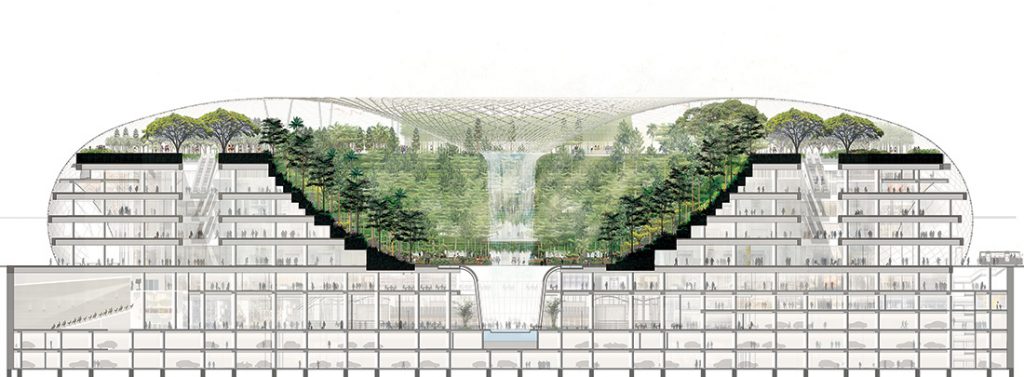Jewel Changi Airport will open in phases from 17 April 2019. Here’s what to expect from Singapore’s newest star attraction.

The Forest Valley with the Rain Vortex
March 8th, 2019
The buzz is building ahead of the phased opening of Jewel Changi Airport in Q2. Changi Airport has announced preview tours for the public in April, and Safdie Architects (the design architect for the project) has released renderings and information to pique our excitement.
Jewel Changi Airport, says Safdie Architects, will set a new standard for community-centric airport design. With a total area of 153,984 square metres, it will contain a five-storey garden with walking trails, a 40-metre-high indoor waterfall, restaurants, retail, a light and sound show, a hotel, and spaces for community activities.

Retail
While some of those elements may sound familiar to garden lovers in Singapore, Jewel Changi Airport will, of course, redefine the airport experience and create a new heart at Changi beside the iconic Changi Control Tower.
And the indoor waterfall, pouring through a central oculus in the dome at a rate of up to 10,000 gallons per minute at peak times (during thunderstorms), will be the world’s tallest. The water output will be recycled throughout the building.

The Forest Valley with the Rain Vortex
“Jewel weaves together an experience of nature and the marketplace,” says Moshe Safdie, “dramatically asserting the idea of the airport as an uplifting and vibrant urban centre, engaging travellers, visitors and residents, and echoing Singapore’s reputation as ‘The City in the Garden’.
Jewel Changi Airport will be a destination for transit passengers as well as the general public, and will offer plenty of features to attract interest. The ‘Forest Valley’ will fuse a lush terraced indoor garden with a five-level retail marketplace. Approximately 2,500 trees and 100,000 shrubs will be incorporated, with plant material sourced from Brazil, Australia, China, Malaysia, Thailand and the United States.

Illustrative plan
Walking trails and quiet seating areas will be a counterpoint to the ‘Rain Vortex’, which will rain down from the oculus of the glass-enclosed toroidal building. The shell façade weighs 6,000 tonnes and the roof is supported by a ring of tree-like columns. 9,304 individually numbered panels of triple low-E glass (each with a QR code) were fitted. A system of static and dynamic shading is integrated with the glazing system. Green Mark Platinum certification is expected.
The ‘Canopy Park’ on the fifth level will offer attractions integrated within the garden spaces, such as net structures suspended between trees, a suspended catenary glass-bottom bridge, a hedge maze, a mirror maze, a topiary walk and art installations. An event plaza will be able to accommodate 1,000 people.

Section through retail and gardens
Jewel will be linked directly to the Changi Bus Terminal and have open access to Terminal 1, with pedestrian bridges connecting it to Terminals 2 and 3. The inter-terminal train will cross through the gardens for quick glimpses between flights.
“Jewel presents a new building prototype for connecting city and airport,” says Jaron Lubin, Principal at Safdie Architects. “Like an Ancient Greek ‘agora’, it aligns social and commercial values to create an animated public-realm destination.”
Many collaborators were critical to the delivery of the project:
We look forward to experiencing Jewel!
A searchable and comprehensive guide for specifying leading products and their suppliers
Keep up to date with the latest and greatest from our industry BFF's!

The Sub-Zero Wolf showrooms in Sydney and Melbourne provide a creative experience unlike any other. Now showcasing all-new product ranges, the showrooms present a unique perspective on the future of kitchens, homes and lifestyles.

Suitable for applications ranging from schools and retail outlets to computer rooms and X-ray suites, Palettone comes in two varieties and a choice of more than fifty colours.

Channelling the enchanting ambience of the Caffè Greco in Rome, Budapest’s historic Gerbeaud, and Grossi Florentino in Melbourne, Ross Didier’s new collection evokes the designer’s affinity for café experience, while delivering refined seating for contemporary hospitality interiors.

Sub-Zero and Wolf’s prestigious Kitchen Design Contest (KDC) has celebrated the very best in kitchen innovation and aesthetics for three decades now. Recognising premier kitchen design professionals from around the globe, the KDC facilitates innovation, style and functionality that pushes boundaries.

We spoke with three architects currently practising in Canberra to investigate the city’s planned history and what it means to work in that shadow.

The Indigenous design and strategy agency is launching its latest aircraft design with Qantas, the sixth iteration of a longstanding partnership.

In this comment piece, Mike Day, partner at Hatch, draws on his three decades as an urban design leader to offer insights into how Australian cities could become fit for the future.

Hassell recently presented its gigantic Metro Tunnel Project at the World Architecture Festival (WAF) alongside collaborators Weston Williamson and RSHP. We spoke to Hassell principal Ingrid Bakker about the scale of the work and what’s driving the design.
The internet never sleeps! Here's the stuff you might have missed

Simon Liley, Principal Sustainability Consultant at Cundall, writes about how cyberpunk dystopias haven’t (quite) come to pass yet – and how designers can avoid them.

Overcoming pandemic hurdles to redefine guest experiences amidst Sydney’s bustling entertainment precinct, The Darling has undergone a two-year restoration that melds Art Deco interiors with the necessities of hotel living.

Esteemed international practice OMA has completed AIR in Singapore, a genre-straddling project defined by openness and an emphasis on waste.

In the pursuit of an uplifting synergy between the inner world and the surrounding environment, internationally acclaimed Interior Architect and Designer Lorena Gaxiola transform the vibration of the auspicious number ‘8’ into mesmerising artistry alongside the Feltex design team, brought to you by GH Commercial.