In Johor Bahru, Malaysia, Formwerkz Architects and S H MOK reinterpret traditional courtyards and vernacular tropical forms with a vast cloistered home.

June 14th, 2019
The courtyard is a sensible spatial response to the client who requests a communal family lifestyle but also privacy and security. In the case of this large house in Johor Bahru, Singapore-based studio Formwerkz Architects worked with Malaysian S H MOK Architect to use courtyards as well as cloisters to create spaces with the capacity to be used in many ways.
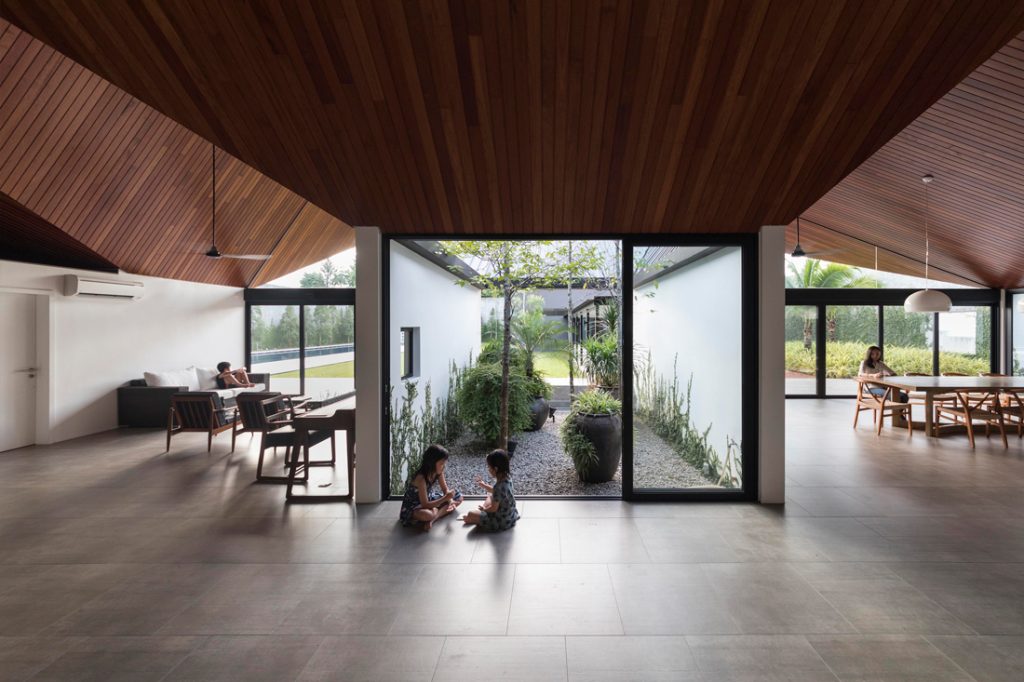
The clients are regular entertainers so they also needed generous spaces for hosting events of various scales. Formwerkz drew inspiration from the traditional Chinese courtyard house but looked for ways to adapt that typology to the tropical context.
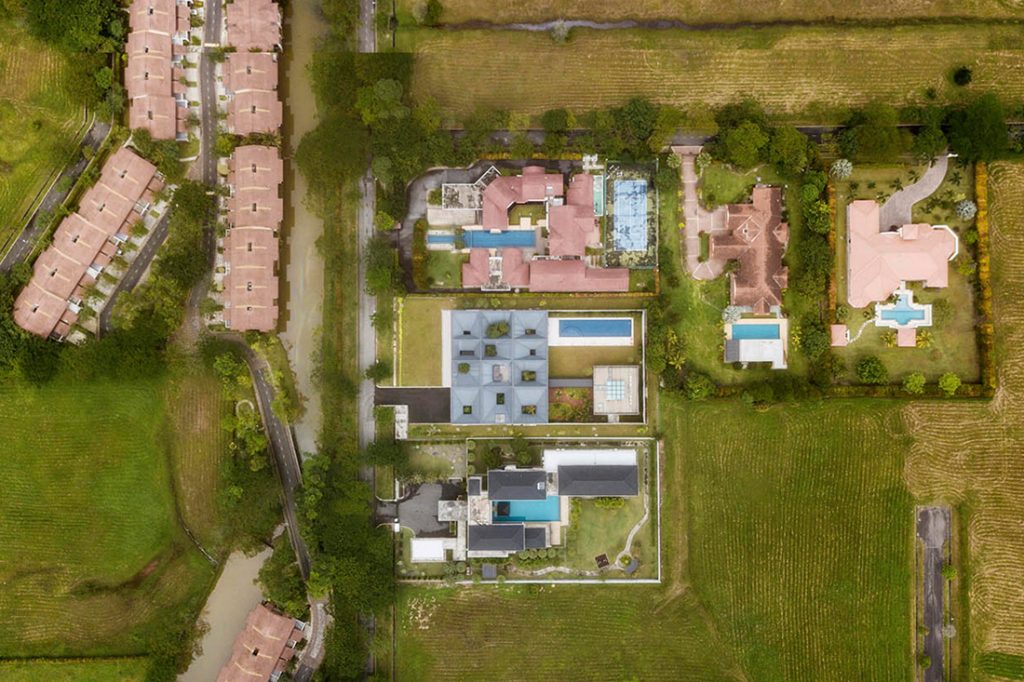
The starting point was the raising of five-metre-high walls around the 45,000-square-foot site, which created a safe environment in which kids can play without too much adult supervision. The house was sited toward the street end of the site, which left space for a large rear garden, pool and annex block. The family’s bedrooms are relegated to the annex block, and as such the main house is given over entirely to living and entertainment.
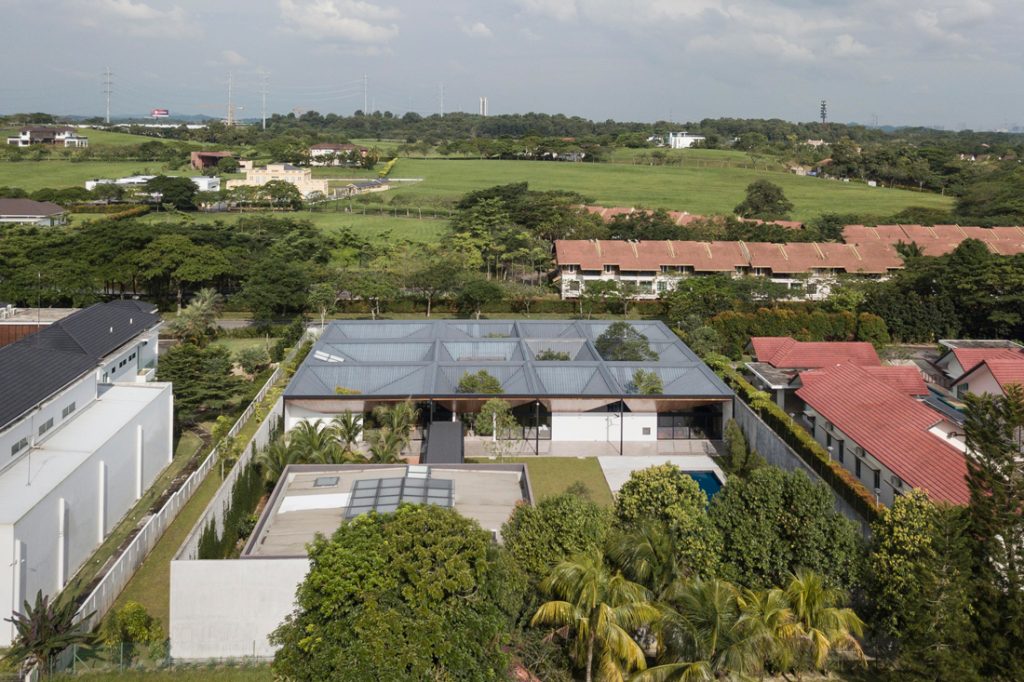
The main house is divided with a grid into a series of volumes, each topped by an inverse pitched roof and punctuated by a courtyard. The piercing of the deep plan with the courtyard openings was crucial for the delivery of light and ventilation into every part of the house.
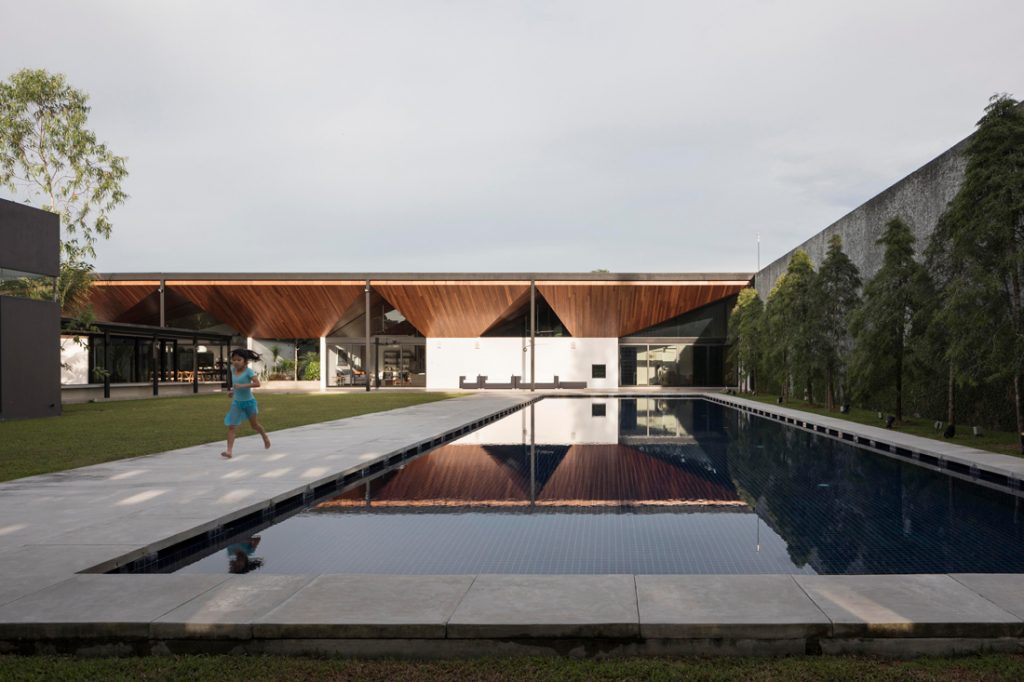
Each courtyard has a different treatment; some contain a ponds and gravel gardens, others are screened off with sliding glass panels, or bricked up to serve as an entertainment room.
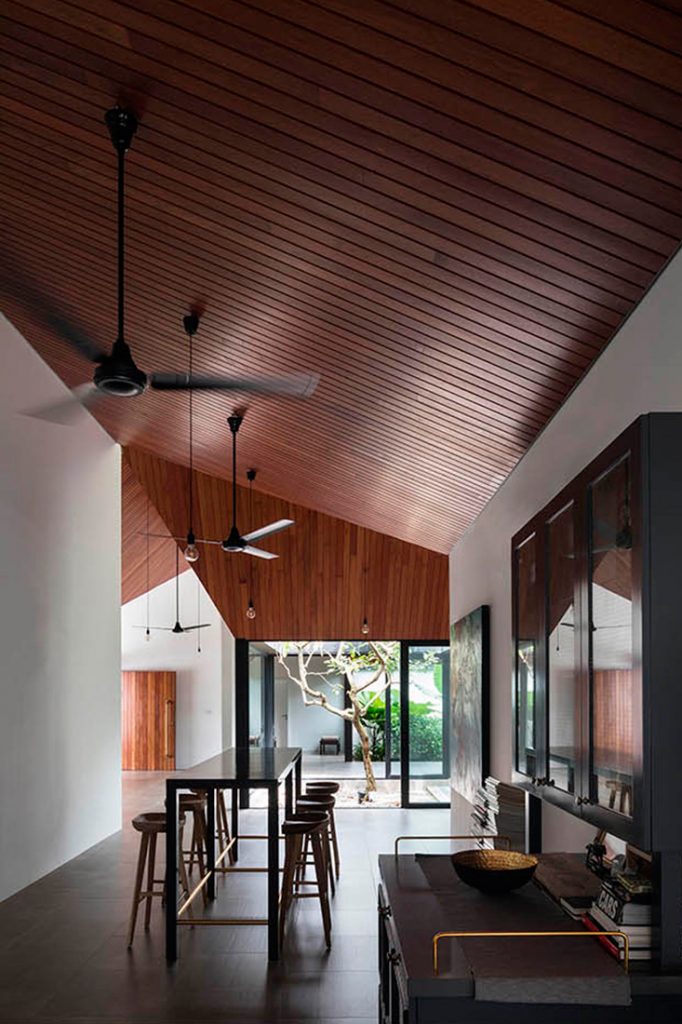
The living spaces cluster around the courtyards as cloisters rather than as strictly definable rooms, with furniture placed with a degree of sensitivity to the sun’s daily path. Communal living and entertaining can thus play out organically, wherever space is most conducive to need, beneath an impressive timber ceiling terrain.
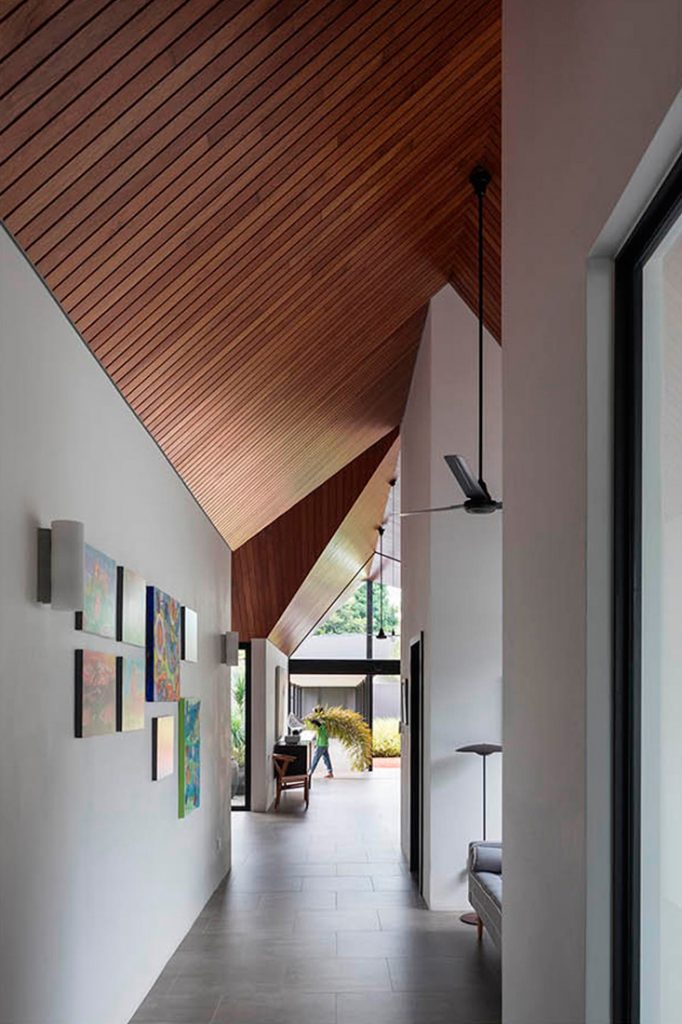
Explains Alan Tay, a Partner at Formwerkz Architects, “The pitched roof, a cornerstone element of the tropical architecture, is inverted and expressed as a key architectural ceiling feature in the house. The roof slopes toward the courtyards in a reverse pitch fashion, giving rise to a series of undulating timber ceiling ridges.”
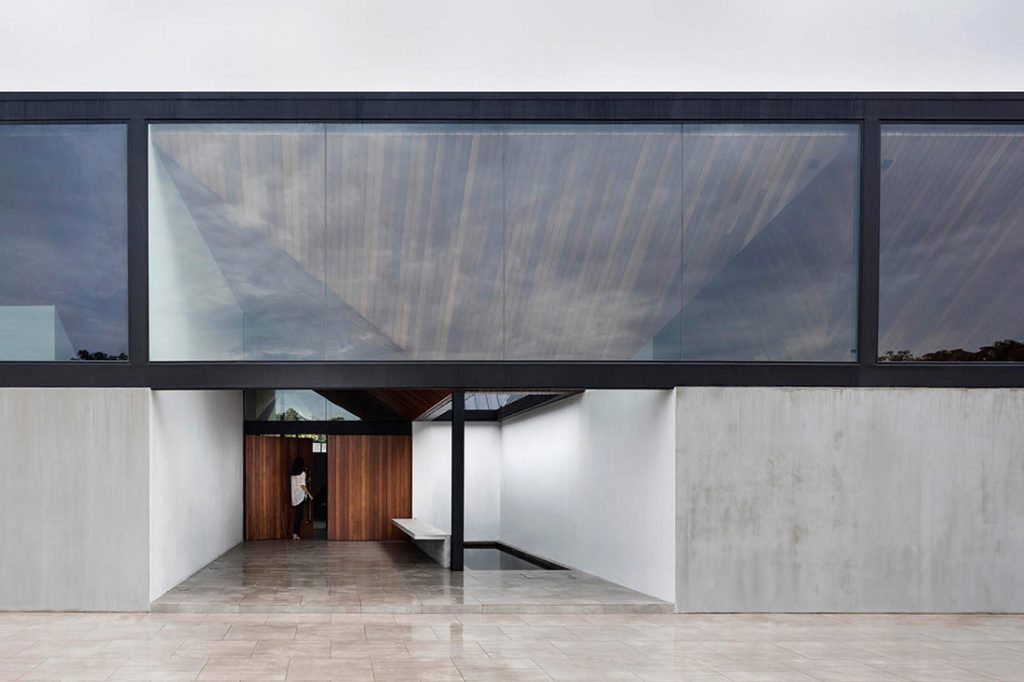
“At nightfall,” says Tay, “one catches a glimpse of the glow of the light internally, as it washes over the undulating timber ceiling ridges, revealing the intricacy within.”
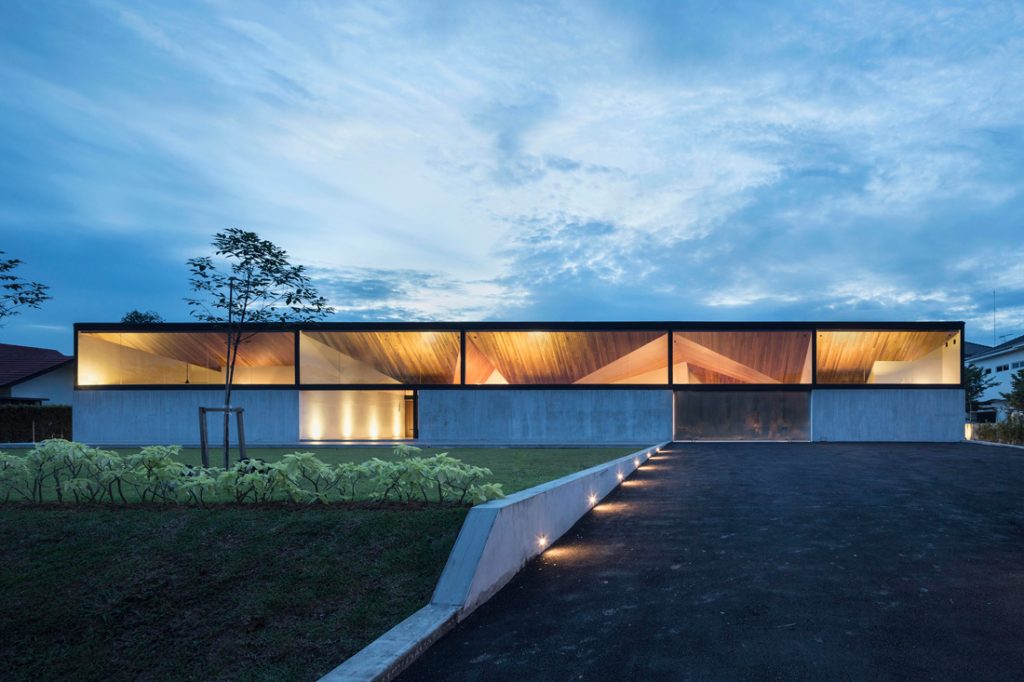
Designer: Formwerkz Architects
Executive Architect: S H MOK Architect
Project Lead: Alan Tay
Project Team: Iskandar Idris, Sarah Ng
A searchable and comprehensive guide for specifying leading products and their suppliers
Keep up to date with the latest and greatest from our industry BFF's!

Savage Design’s approach to understanding the relationship between design concepts and user experience, particularly with metalwork, transcends traditional boundaries, blending timeless craftsmanship with digital innovation to create enduring elegance in objects, furnishings, and door furniture.

Suitable for applications ranging from schools and retail outlets to computer rooms and X-ray suites, Palettone comes in two varieties and a choice of more than fifty colours.

In the pursuit of an uplifting synergy between the inner world and the surrounding environment, internationally acclaimed Interior Architect and Designer Lorena Gaxiola transform the vibration of the auspicious number ‘8’ into mesmerising artistry alongside the Feltex design team, brought to you by GH Commercial.

DKO’s Interior Design Director on how to create community and specificity in interior design, and how apartment living is being reconceptualised.

We spoke to Plus Architecture’s Chrisney Formosa about a string of recent Brisbane projects and what they might tell us about the city’s design evolution.
The internet never sleeps! Here's the stuff you might have missed

Elevate your experience with Saturday Indesign’s VIP Studio Bus Tours.

A school in India, designed by Vijay Gupta Architects, showcases the importance of the natural world by engaging and educating the young.