HYLA Architects’ Concrete Light House reinterprets the tropical house with concrete as an endearing protagonist.

September 27th, 2019
HYLA Architects’ naming of this house ‘Concrete Light’ is seemingly oxymoronic, but it is an apt descriptor. The semi-detached abode in Singapore is encased in a concrete shell but an array of blockish apertures illumines the interiors with a filigree of natural light.
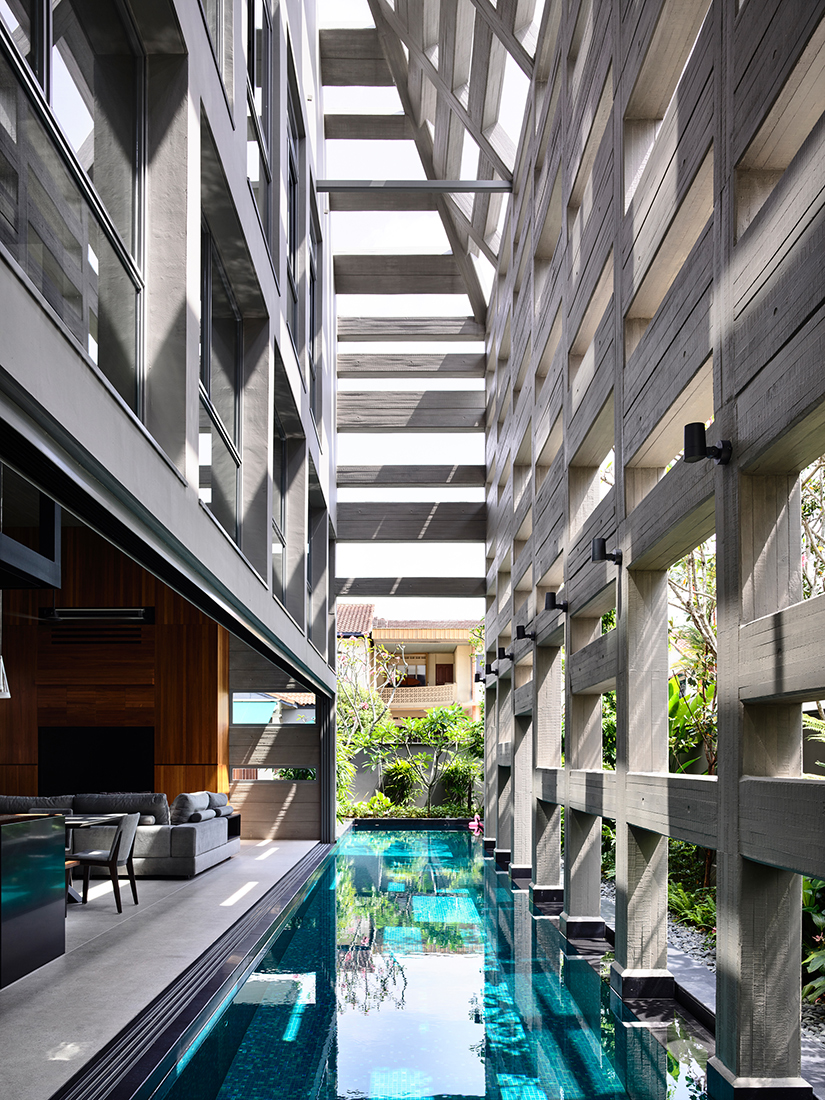
The shell has a homogeneous character, wrapping the entire house from base to roof. It extends on the longitudinal side to envelop the swimming pool and reflect latticed shadows onto the pool’s surface.
This parti is a reaction to the plot’s proximity to its neighbours. “As such, [the design creates] an inward-looking house with an external screen, which not only controls the sun but also views in and out of the house,” explains Han Loke Kwang, HYLA Architect’s Founder and Principal Architect.
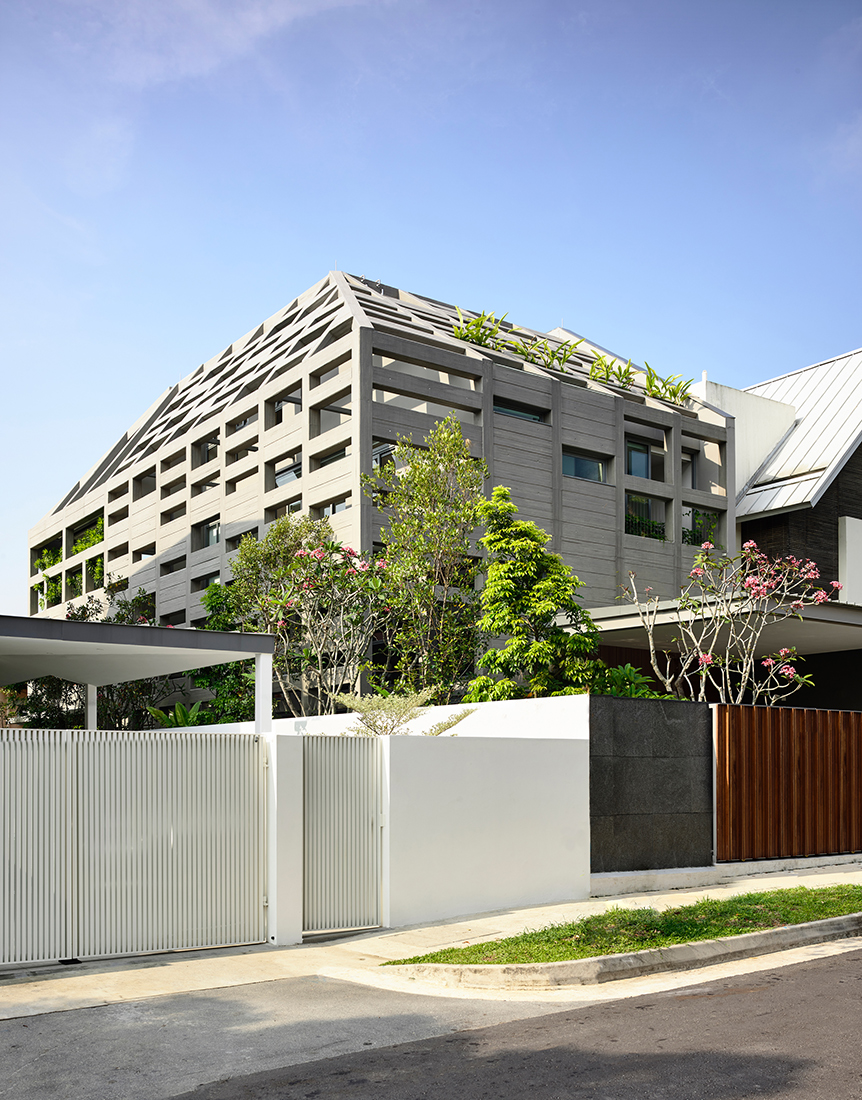
With timber or metal screens more commonly employed by local homeowners to achieve a similar effect, the materiality is refreshing. It grants the house robustness but the generous openings avoid reticence.
Han’s use of concrete was also to accomplish the uniform tectonics. The pure form he has sculpted abstracts the pitched-roof model and is sensitively scaled such that while it appears bold in the domestic setting, it is not overwhelming.
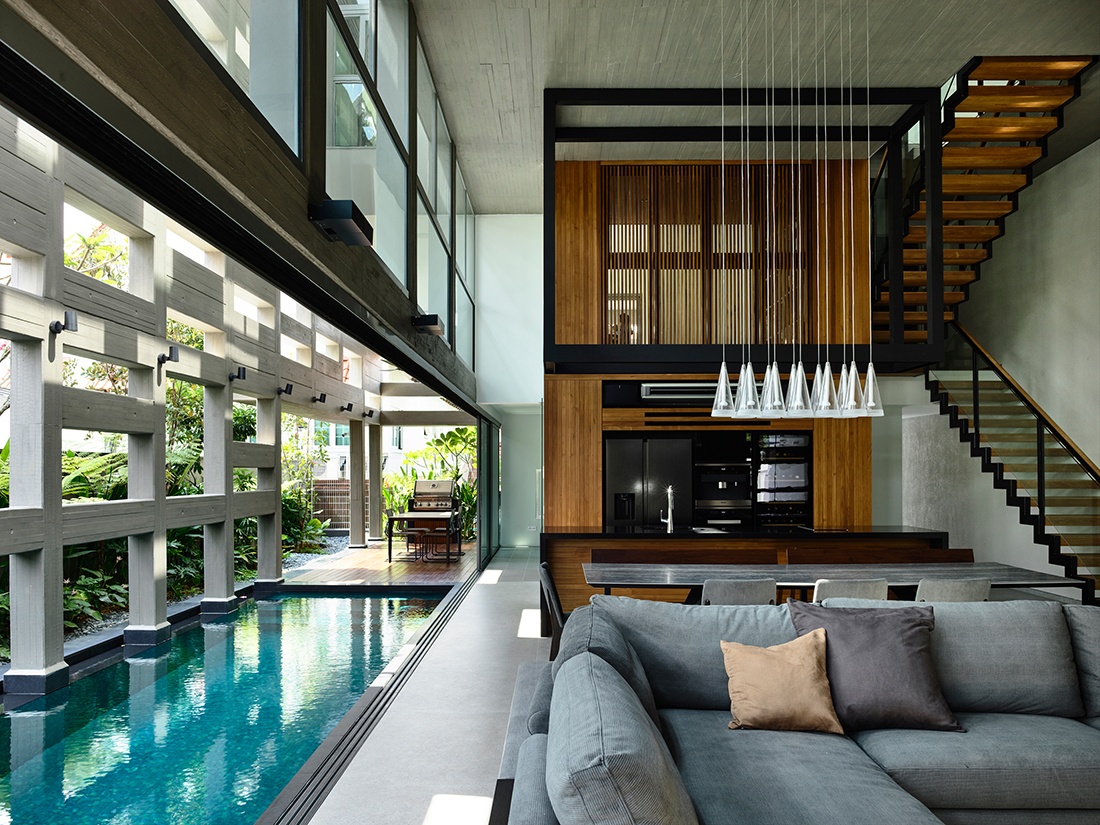
Due to the plan’s linearity, most spaces edge the swimming pool. Toward the rear, a half level is inserted to create a mezzanine housing the study that overlooks the first-storey common areas. This gesture unifies the main gathering spaces, increasing opportunities for interaction among occupants. Additionally, the double-volume height of the first storey living, dining and dry kitchen better relate to the outdoor screen and spaces, Han highlights.
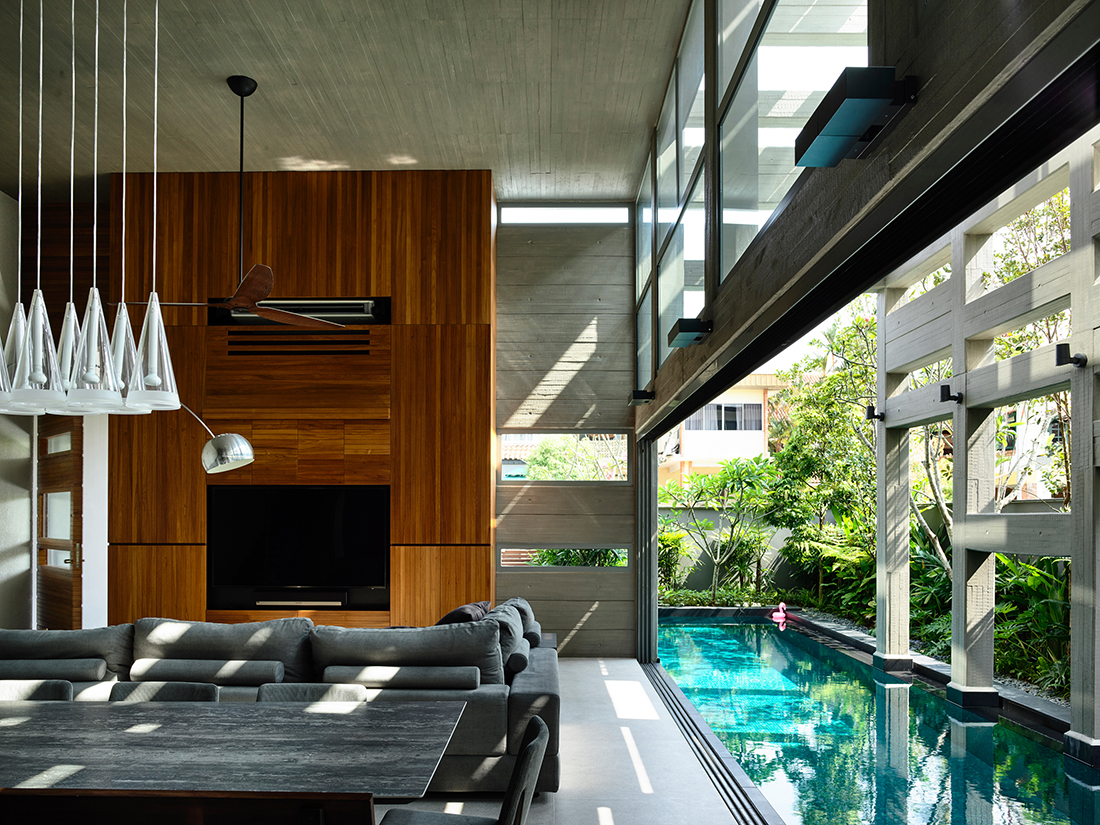
In this house, the swimming pool has a semi-indoor quality. “By inserting the pool into the form of the house, it becomes part of the house rather than outside. This blurring of indoor and outdoor space, as well as the use of screens, are the key drivers of how the spaces are planned,” says Han.

This relationship with nature is enhanced via the integration of planter boxes in some parts of the screen, especially at terraces and bathrooms. Greenery poking out of the apertures softens the inherent rawness of Béton Brut.
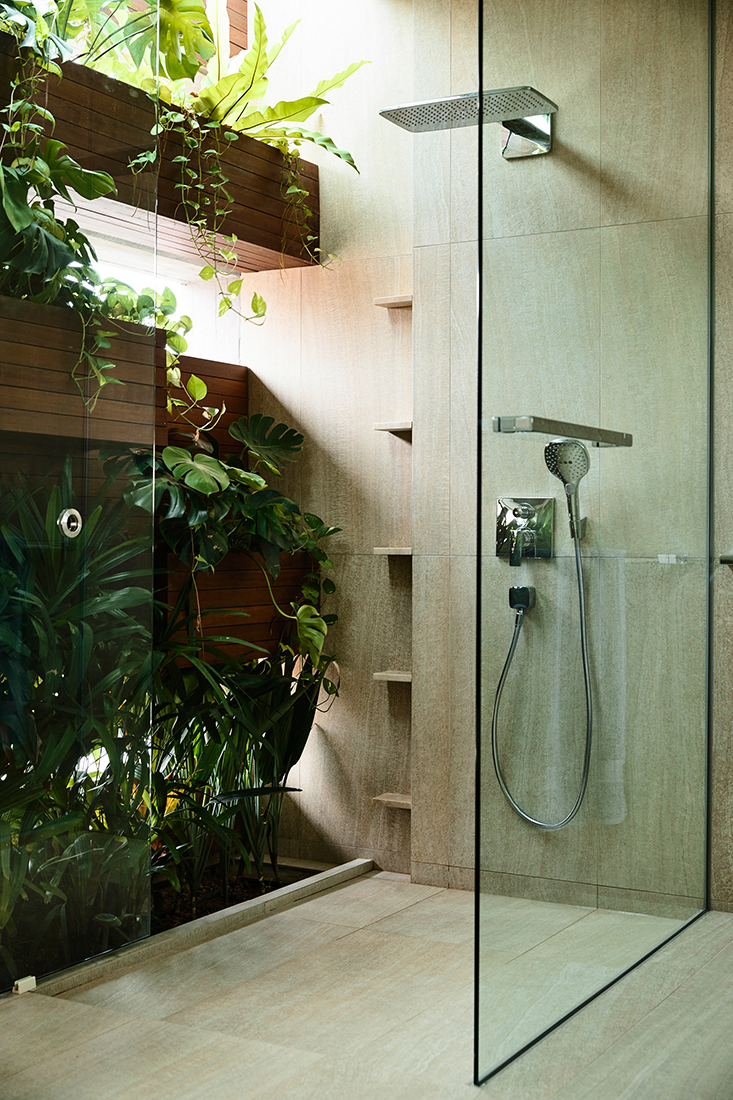
The external materiality is echoed indoors with concrete-toned floor tiles and off-form concrete exposed on the slab soffit of the first-storey common areas. Teak is well employed as bedroom flooring and joinery to introduce a sense of warmth, with the most dramatic being the floor-to-ceiling wall panelling that extends from the dry kitchen to screen the mezzanine in semi privacy.
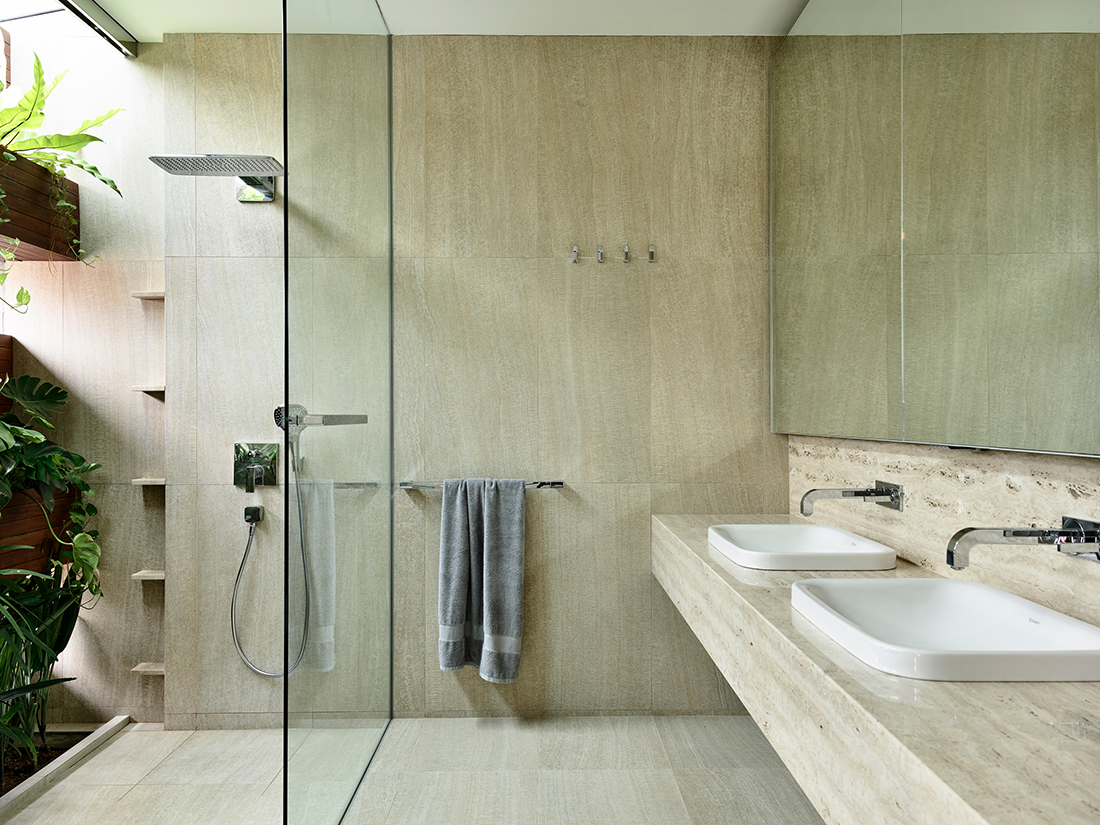
This house may appear avant-garde to some – perhaps mostly to neighbours whose houses sport a combination of commonplace white-walled, glass-windowed boxes and familiar constructs of the pitched-roof, timber-screened variety.
But for Han, designing houses has never been about following fashion. “My way of designing has not changed. I am always seeking to design very practical houses that my clients can enjoy for years to come, that never become dated and respond to the context of both climate and culture,” he affirms.
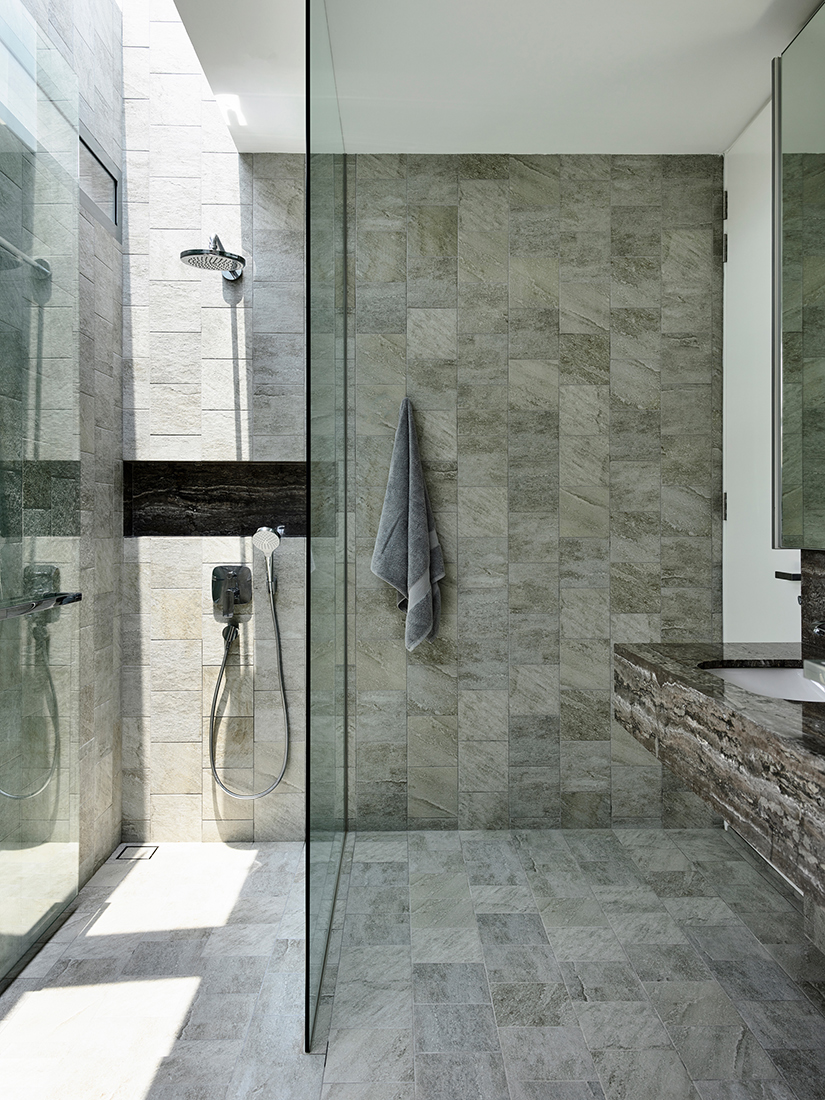
Architect: HYLA Architects
Design Team Members: Han Loke Kwang (Principal), Fu Yingzi, Tran Thi Thu Trang, Thomas Ong
Builder: Emma Groups Construction Pte Ltd
Civil Engineer: Thymn Pte Ltd
Landscape Designer: Greenforest Landscape Pte Ltd
Interior Designer: Custom Joinery Designed by HYLA Architects, built by Graceful Décor Pte Ltd
Homogeneous Tiles: Hafary
Bathroom and Kitchen Fittings: Hansgrohe, Axor
Sockets and Switches: Jung
Hardware: Kawajun Door Handles
Decorative Lighting: Flos
Furniture: Gustave Dining Table from Miniforms
A searchable and comprehensive guide for specifying leading products and their suppliers
Keep up to date with the latest and greatest from our industry BFF's!

Savage Design’s approach to understanding the relationship between design concepts and user experience, particularly with metalwork, transcends traditional boundaries, blending timeless craftsmanship with digital innovation to create enduring elegance in objects, furnishings, and door furniture.

Sub-Zero and Wolf’s prestigious Kitchen Design Contest (KDC) has celebrated the very best in kitchen innovation and aesthetics for three decades now. Recognising premier kitchen design professionals from around the globe, the KDC facilitates innovation, style and functionality that pushes boundaries.

In the pursuit of an uplifting synergy between the inner world and the surrounding environment, internationally acclaimed Interior Architect and Designer Lorena Gaxiola transform the vibration of the auspicious number ‘8’ into mesmerising artistry alongside the Feltex design team, brought to you by GH Commercial.

2024’s theme, “Reawaken,” calls for a journey through reinvention and sustainability.

DKO’s Interior Design Director on how to create community and specificity in interior design, and how apartment living is being reconceptualised.
The internet never sleeps! Here's the stuff you might have missed

Extrapolating the typology of farmhouse architecture, Cameron Anderson Architects (CAARCH) has drawn on the local architecture of Mudgee in both form and materiality to deliver a surprising suite of buildings.

Eccentricity and refinement blend at Giant Steps Wines’ new Tasting Room – a picture-perfect place for guests to wine down.