Designed by Norm Architects and Aim Architecture, K House in Sri Lanka considers the local vernacular for a contemporary and secluded experience.

December 13th, 2019
Tucked away on a secluded beachfront on the southern tip of Sri Lanka in the fishing village of Kottegoda is an exclusive beach resort by Norm Architects and Aim Architecture that blends into the serenity of the surrounding landscape with its simplicity of form and materiality befit of its location. The project, dubbed K House, encapsulates the architects’ effort to create gentle architectural interventions that open up towards nature and the views but also provide shelter and privacy at the same time.
The resort, comprising two houses, is set amidst a large green garden on a 4,000-square-metre plot of land, with the east building opening up to the sea and the west building providing more privacy. Both buildings together form an L-shape that frames the interior garden and the central infinity pool area.
Transitions between the interiors and exteriors of the villas are made intentionally soft – the vast barn-like roofs of the two buildings extend over the outdoor social areas and large sliding doors open up to key exterior spaces further blurring the boundaries.
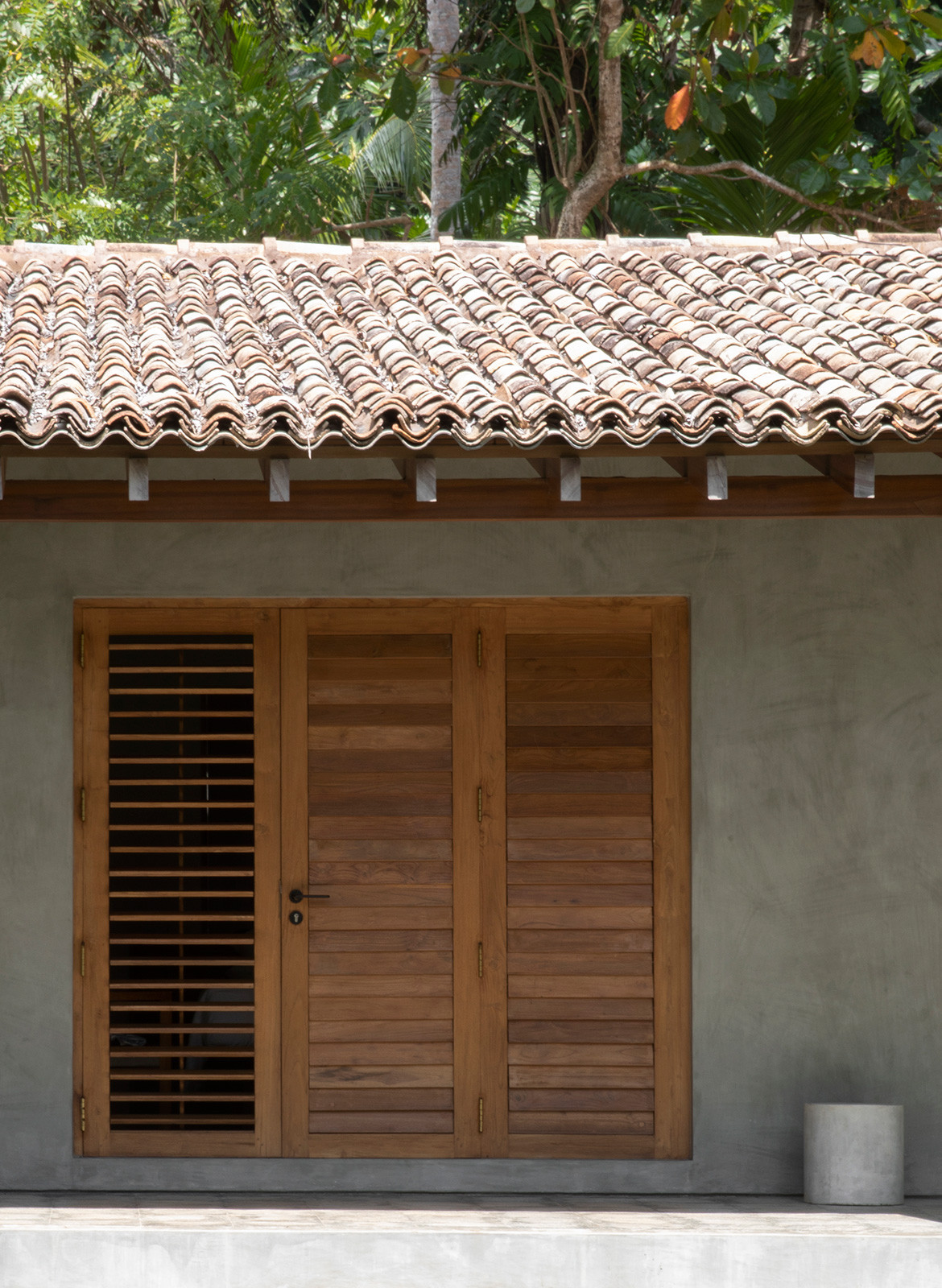
The inspiration behind the architecture came from the vernacular Sri Lankan shelters and houses with large pitched roofs, according to Peter Eland, the lead architect for the project. The use of large shaded areas and natural ventilation became an integral part of the overall passive design strategy, while solar power is harvested for heating water for the bathrooms.
A blend of minimalist and vernacular aesthetics, the material palette of the resort balances the typically austere bare concrete and granite surfaces with local teak wood, polished terrazzo and recycled terracotta that provide added warmth and tactility to the resort’s spaces.
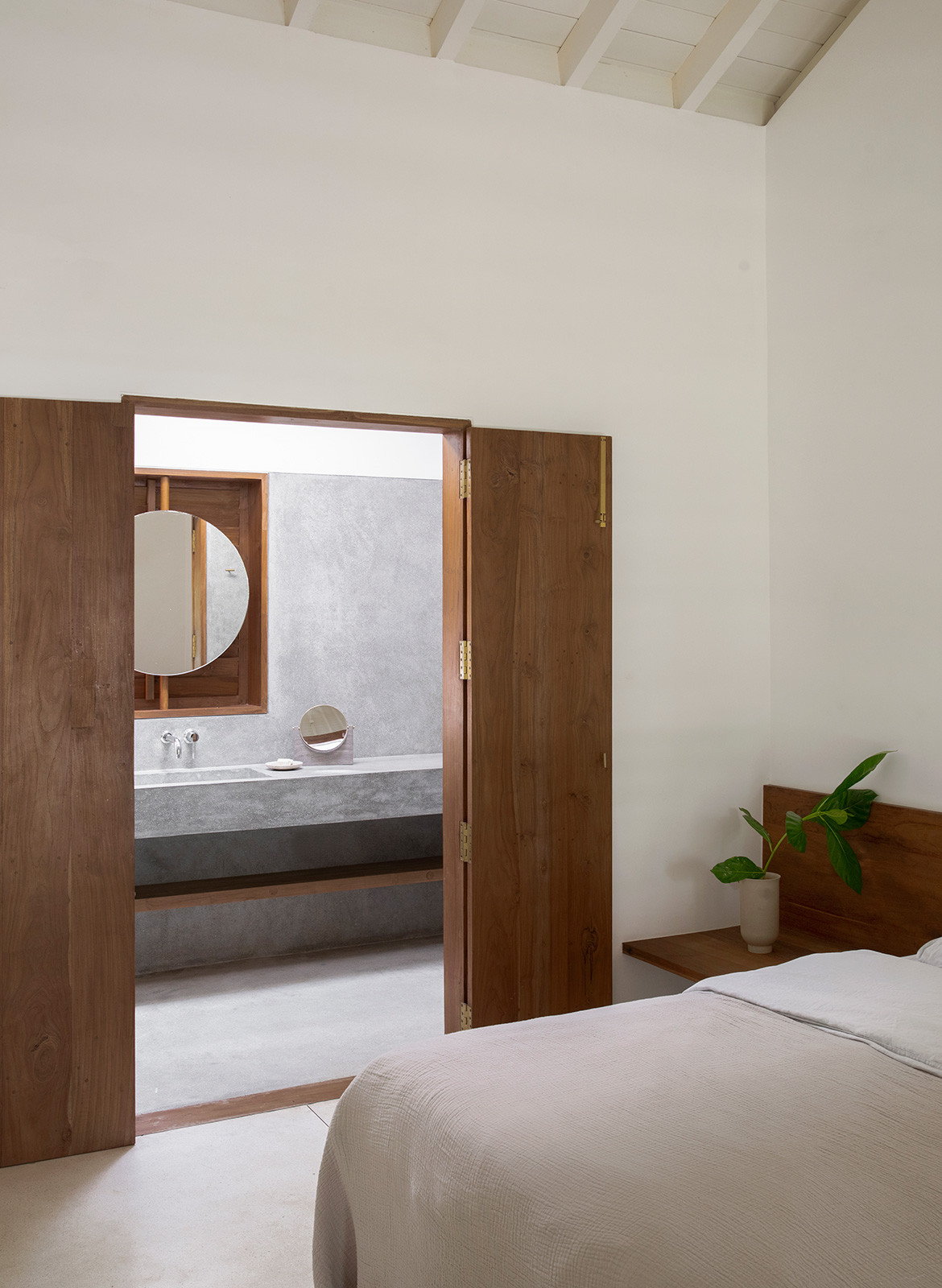
The villas’ interiors are painted white and minimally decorated, exposing large, bare surfaces that enhance the open plan layout. Paring back on the unnecessary decorations, K House sets a scene of understated luxury, drawing inspiration from the local vernacular language, while setting a distinct, contemporary identity anchored in its tropical context.
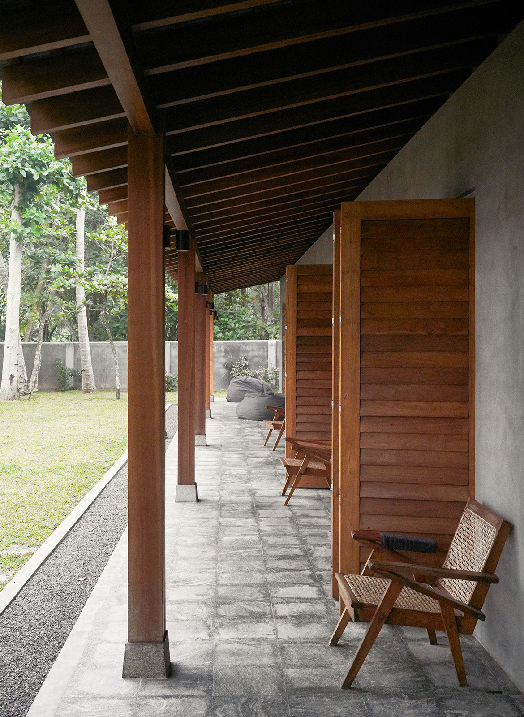
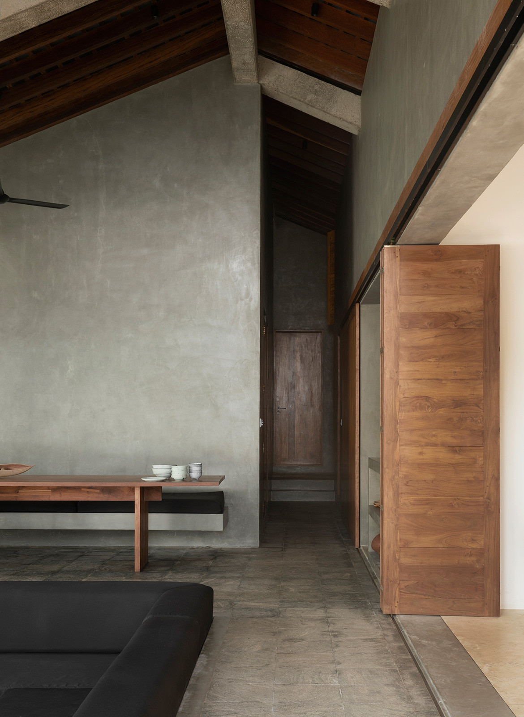
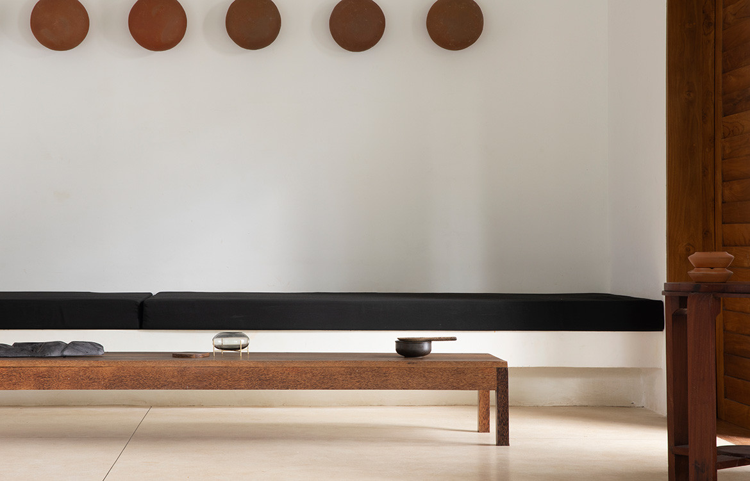
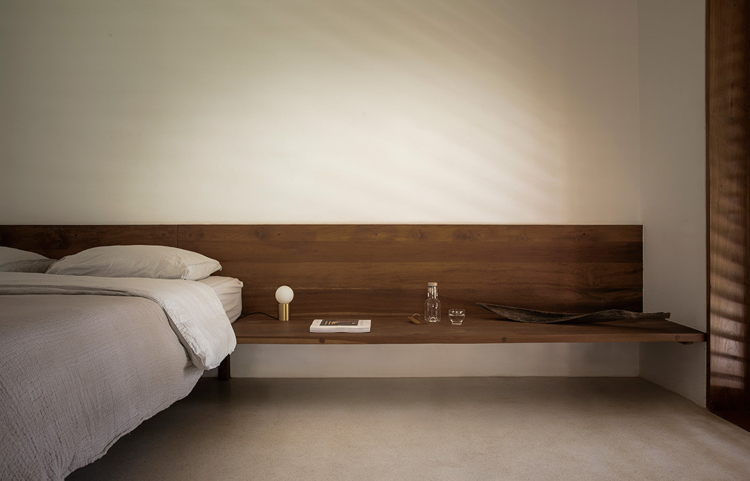
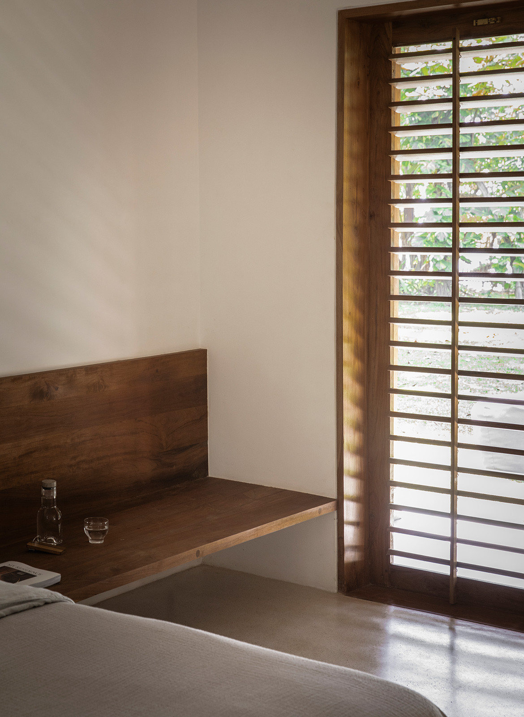
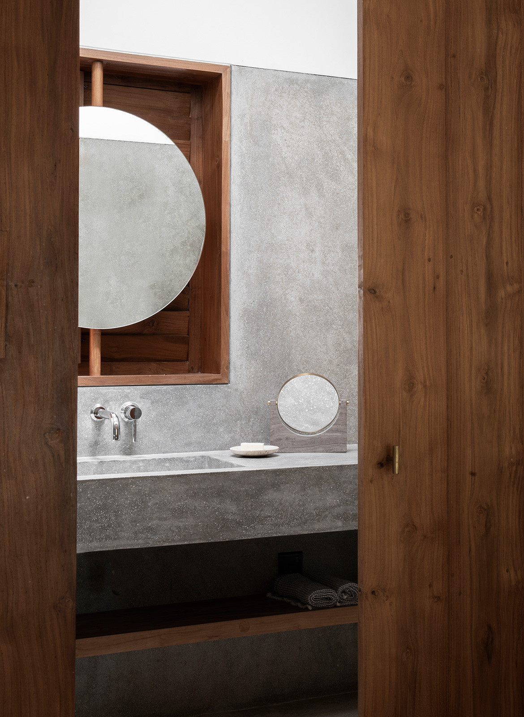
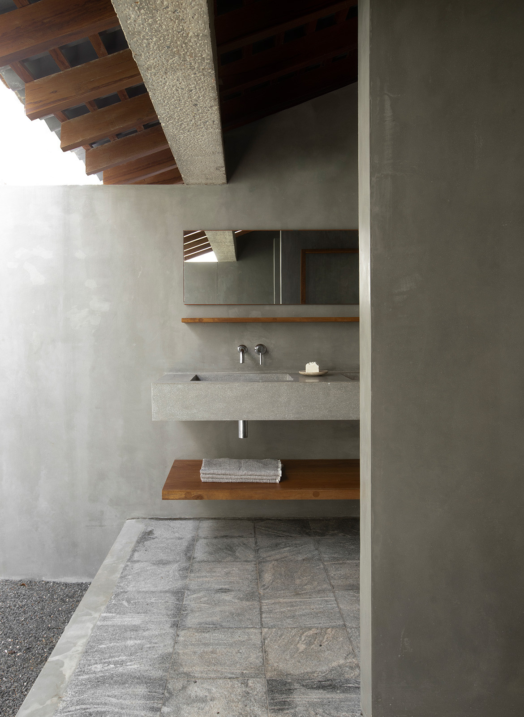
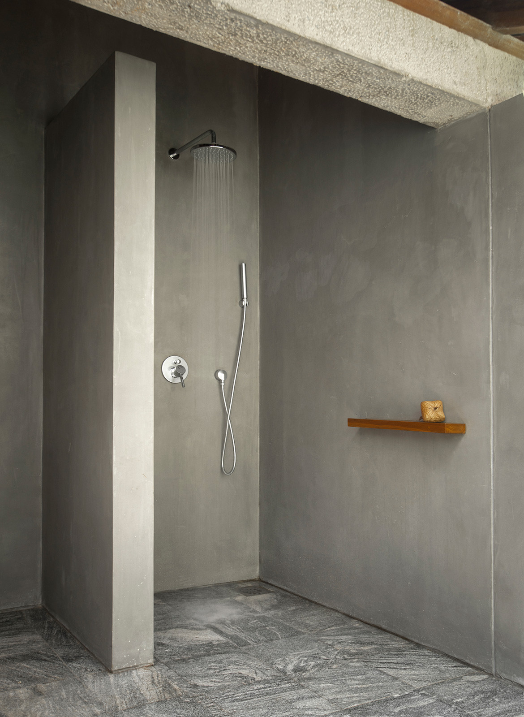
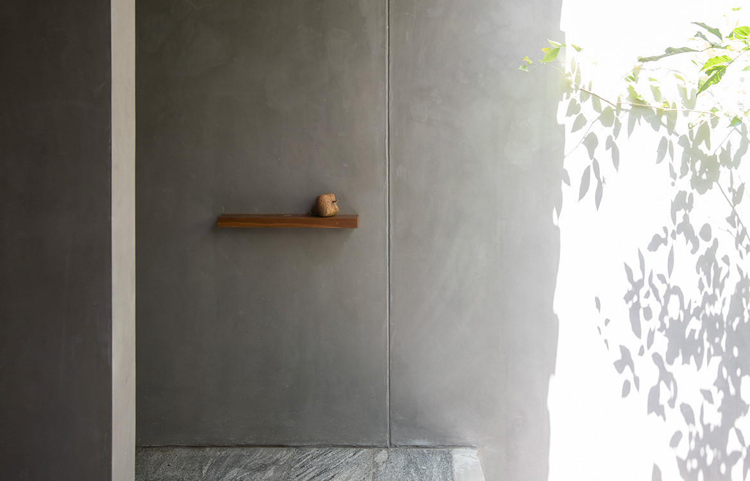
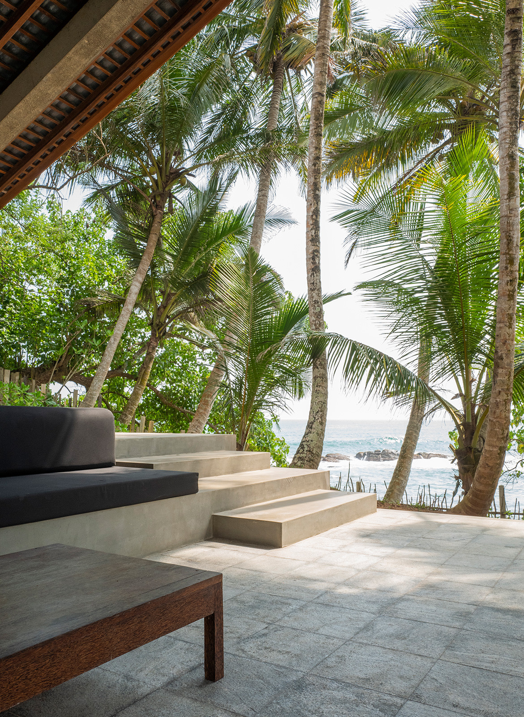
A searchable and comprehensive guide for specifying leading products and their suppliers
Keep up to date with the latest and greatest from our industry BFF's!

Sub-Zero and Wolf’s prestigious Kitchen Design Contest (KDC) has celebrated the very best in kitchen innovation and aesthetics for three decades now. Recognising premier kitchen design professionals from around the globe, the KDC facilitates innovation, style and functionality that pushes boundaries.

Savage Design’s approach to understanding the relationship between design concepts and user experience, particularly with metalwork, transcends traditional boundaries, blending timeless craftsmanship with digital innovation to create enduring elegance in objects, furnishings, and door furniture.

Channelling the enchanting ambience of the Caffè Greco in Rome, Budapest’s historic Gerbeaud, and Grossi Florentino in Melbourne, Ross Didier’s new collection evokes the designer’s affinity for café experience, while delivering refined seating for contemporary hospitality interiors.

The design of BENLAI Flagship store in Guangzhou by AIM Architecture is large, impressive and puts the local fashion house on the map in more ways than one.

The Luminary category at INDE.Awards 2023 Gala caused quite the buzz on stage. We look at who this year’s Luminaries are, and what makes them shine so bright – both in their day-to-day practices – and on the night!

Every good designer knows how important lighting is in creating the right atmosphere in a hospitality venue. We review the INDE.Awards 2023 Social Space Shortlist to bring you 5 of the best examples.
The internet never sleeps! Here's the stuff you might have missed

In Malaysia Spacemen has created a world of perfumed wonder with their latest project, Trove, where treasures abound.

Milanese artisan Henry Timi celebrates natural materials through strikingly reduced geometric forms, creating a stripped-back vision of interior luxury.