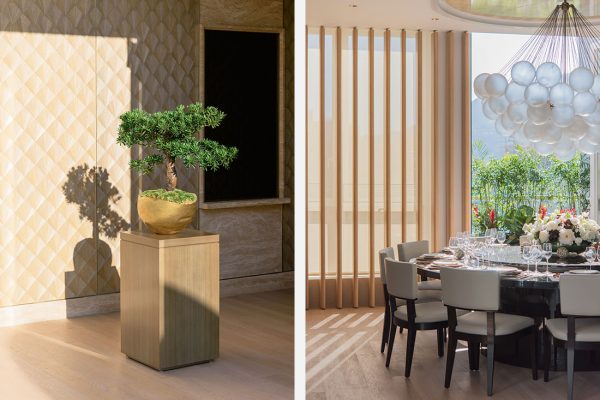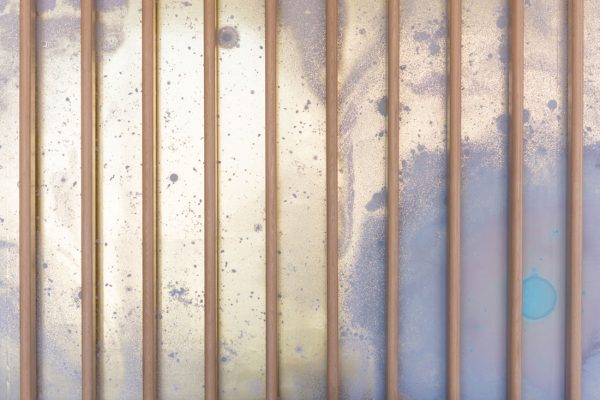In a penthouse abutting Hong Kong’s Victoria Peak, Brewin Design Office ensures that the luxury of light, nature and space is felt at every turn.

The Morgan Penthouse
March 7th, 2018
Few homes in Hong Kong come with generous floor areas. Even fewer come with stunning views of the lush Victoria Peak. The penthouse of The Morgan, a luxury residential tower located in the premier address of Upper Mid-Levels designed by New York firm Robert A.M. Stern Architects, has both and more, being located right next to the Peak itself.
The developer Phoenix Properties Investors tasked Brewin Design Office with dressing the 3,962-square-foot interior of the penthouse, which spans the entire thirtieth storey. The Singapore-based studio’s founder and lead designer Robert Cheng responded with a space characterised by quiet sophistication and a strong craft aesthetic. Notable focal points enhance the fluidity of space at every juncture in this setting that’s perfect for both intimate and formal happenings.
His inspiration was the surrounding landscape and the building’s architecture – a grand limestone edifice with bronze metalwork details and a forty-foot-high vertical green wall on the facade. Through the main entrance of the penthouse is a naturally lit foyer that leads on one side to the living and dining areas, and on the other, to a sizable open terrace facing the Peak’s green slopes, which Cheng has chosen to herald with a shapely bonsai plant on a lone plinth. There, as a foil to the contemporary outdoor furniture, is a specially designed green wall mirroring the Peak’s verdant slopes.

In the living and dining, a palette of white oak, Gascogne beige limestone and brass accented with turquoise, warm blues and pastel furnishing was chosen to react well with natural sunlight, says Cheng. An operable solid white oak screen lines the perimeter, emphasising the length of the space.
This feature is backed by a custom-designed Calico wallpaper speckled with gold, pastel, silver and grey resembling an abstract painting that glistens with the touch of light. “The wallpaper exudes both a sense of luxury and contemporary abstraction, and balances the crafted interiors with a luxurious yet understated hint of flamboyance. The wallpaper is shielded behind the necklace of timber fins to ensure a sense of calm and consistency is still retained in the living room,” explains Cheng.

This mood of quiet elegance is carried into the bedroom with similar-toned materials. Bulbous and tubular lighting fixtures sculpt the spaces, breaking the predictability of straight lines while echoing certain curvaceous elements. Furniture with high-gloss lacquer and monolithic forms – many custom-designed from Brewin’s in-house collection – meld luxury with thoughtful functionality.
Given the parameters of such a space, it would be easy to over or under design. Cheng manages to strike a balance, creating a retreat that is calm but never dull thanks to his sophisticated selection and treatment of materials and forms, and the exquisite craftsmanship that goes into the making of each component.
Want to see more residential interiors by Brewin Design Office? See our review of their apartment at Jean Nouvel’s Le Nouvel Ardmore condominium here and our studio profile here.
Photography by Lit Ma, courtesy of Brewin Design Office.
A searchable and comprehensive guide for specifying leading products and their suppliers
Keep up to date with the latest and greatest from our industry BFF's!

Create a configuration to suit your needs with this curved collection.

Sub-Zero and Wolf’s prestigious Kitchen Design Contest (KDC) has celebrated the very best in kitchen innovation and aesthetics for three decades now. Recognising premier kitchen design professionals from around the globe, the KDC facilitates innovation, style and functionality that pushes boundaries.

The Sub-Zero Wolf showrooms in Sydney and Melbourne provide a creative experience unlike any other. Now showcasing all-new product ranges, the showrooms present a unique perspective on the future of kitchens, homes and lifestyles.

Channelling the enchanting ambience of the Caffè Greco in Rome, Budapest’s historic Gerbeaud, and Grossi Florentino in Melbourne, Ross Didier’s new collection evokes the designer’s affinity for café experience, while delivering refined seating for contemporary hospitality interiors.

The AIA Alta Wellness Haven offers the complete package for health and wellbeing away from the busy city life in Hong Kong and does it through a stellar interior design.

DKO’s Interior Design Director on how to create community and specificity in interior design, and how apartment living is being reconceptualised.
The internet never sleeps! Here's the stuff you might have missed

Continuing our new series on the design enthusiasts who work in all sorts of different roles across the industry, we hear from Innerspace’s Creative Collaborator and State Manager NSW.

Welcome to the year of the Design Effect. This year’s theme aims to showcase the profound ripple effects that exceptional design can have on people, place and planet. Join in shaping this narrative by contributing your perspective before May 3, 2024, and become a part of the Design Effect movement.