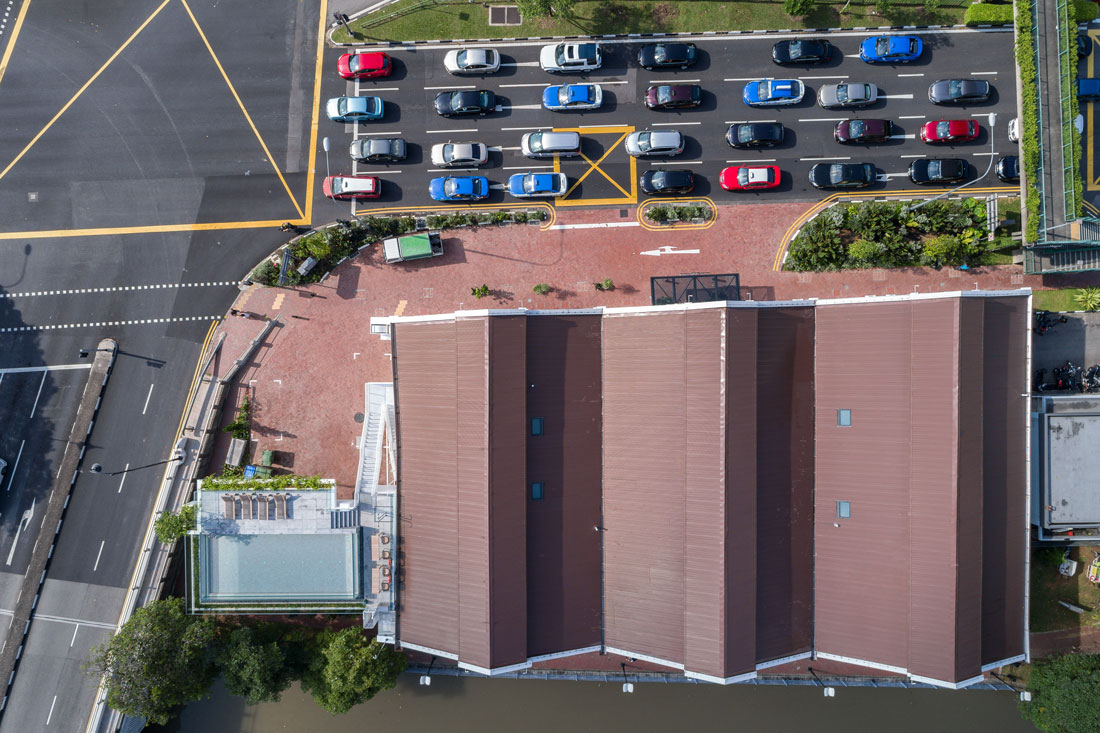Our Cubes 85 feature on The Warehouse Hotel explores the negotiated narratives that informed the design of this coveted destination. Here we focus on its architectural transformation.

Photo by Darren Soh (courtesy of Zarch Collaboratives)
May 3rd, 2017
Architectural consultant Zarch Collaboratives and interior design and branding consultant Asylum negotiated multiple narratives to convert three disused warehouse blocks on the Singapore River to the 37-room Warehouse Hotel (operated by The Lo & Behold Group). The story behind the adaptive reuse and reshaping of these blocks is a critical part of the story, and, as Zarch Principal Randy Chan explained to us, Singapore’s conservation and planning guidelines had a huge impact on the final shape of the hotel.
Zarch undertook a feasibility study to determine the planning possibilities at the outset. Says Chan, “For us, the project was about being efficient and developing a scheme that was sensitive not only on the conservation aspect but also in terms of spatial strategy. It’s a finite space and everything is a quantum. Losing one room would mean a loss of revenue. The balance was carefully negotiated.”
The shape of the hotel was heavily influenced by the URA’s guidelines. A detailed set of control plans specified, among other things, that the internal metal structure must be retained and exposed, and that – of the three blocks – one block must retain its double-volume interior. The decision was made to position the entry and lobby in the central block, creating a welcoming double-volume zone that would become the social glue of the hotel.
Zarch introduced new portal frames to the central block that serve as discrete structural interventions in the lobby, preserving the clarity of the open space. The new portal structure allows the roof to support additional M&E equipment, and serves as the hanging point for new cables, ducts and an industrial-themed sculpture that was custom designed by Asylum as part of the interior design works.
Trusses and frames are kept visible throughout the rooms and new circulation spaces. They puncture walls to create a dialogue throughout the hotel and emphasise the architectural character of the warehouse. Zarch also spent much time ensuring that the rooms (which enjoy double volumes on the second storey) would enjoy natural light to the greatest extent possible through the existing fenestration, skylights and new glass blocks.
The property’s boundary line stops at the edge of the building, and the proposal of a simple protective canopy at the entry therefore required the consideration and permission of the Urban Redevelopment Authority (URA), Land Transport Authority and National Parks Board (who manage the green buffer at the road reserve). “There were a lot of constraints. Everything outside the wall line is owned by somebody else,” explains Chan. Further negotiations with the URA allowed for the building of an extension structure to house the pool – quite a coup in the grand scheme of planning controls.
“The value of this hotel is that it shows how the planner can help achieve the best possible outcome,” reflects Chan.
Read the whole story in Cubes 85!
A searchable and comprehensive guide for specifying leading products and their suppliers
Keep up to date with the latest and greatest from our industry BFF's!

The Sub-Zero Wolf showrooms in Sydney and Melbourne provide a creative experience unlike any other. Now showcasing all-new product ranges, the showrooms present a unique perspective on the future of kitchens, homes and lifestyles.

In the pursuit of an uplifting synergy between the inner world and the surrounding environment, internationally acclaimed Interior Architect and Designer Lorena Gaxiola transform the vibration of the auspicious number ‘8’ into mesmerising artistry alongside the Feltex design team, brought to you by GH Commercial.
The internet never sleeps! Here's the stuff you might have missed

From the trailblazer of Spanish industrial design comes a new collection of recycled rugs – a powerful exploration of the concept of waste, a keen celebration of imperfection, and a new underfoot symbol of responsible design.

Paying homage to that wonderful tool of life, the book, SJK Architects’ design for the new headquarters of Penguin Random House is both a temple to the library and a captivating place to work.