Samujana is a hillside villa estate in Koh Samui that’s been designed by GFAB Architects to frame the best views of the scenic landscape.
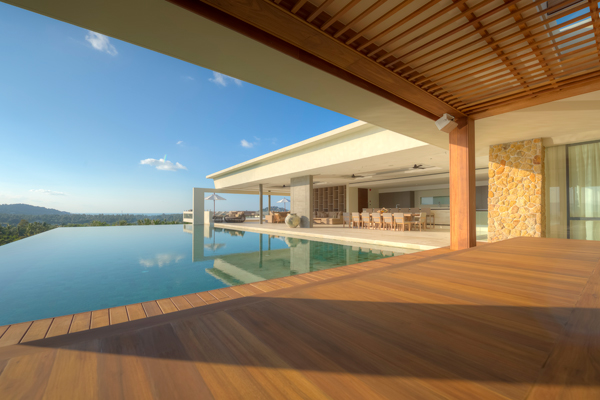
August 1st, 2016
Top image: Villa 24
Perched on the hillside overlooking a coral cove, Samujana is a boutique collection of villas in Koh Samui, Thailand. Inspired by the spectacular destination, Samujana was named after the island’s namesake, ‘Samui’, combined with ‘jana,’ an ancient Moroccan word for coral.
“Just like a coral reef, Samujana has grown from one standalone villa to an estate,” says Kurt Berman, General Manager of Samujana. “Each villa has been painstakingly designed to accentuate the ever-changing colours of the water and sky,” he adds. From beachfront to hilltop, Samujana sits on an estimated 90-metre high elevation with broad views of the island and other small islands in the gulf of Thailand.
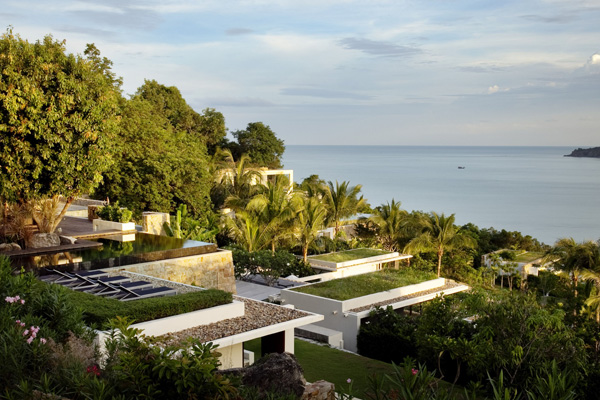
View from Villa 7
“The biggest advantage of building on a hillside is having the opportunity to have judicious control of the levels throughout the development, to ensure everyone gets great views,” says Gary Fell, founder of GFAB Architects, who spearheaded the Samujana masterplan and the design of 26 villas. The Bali-based firm is no stranger to island resorts, having designed properties on various islands in Southeast Asia.
Set on a 1,600-square-metre plot, each villa in Samujana was designed around its unique topographical conditions, anchored by natural features – typically rock outcrops and indigenous trees. “The villas would create what was, in essence, their own interior landscapes,” says Fell.
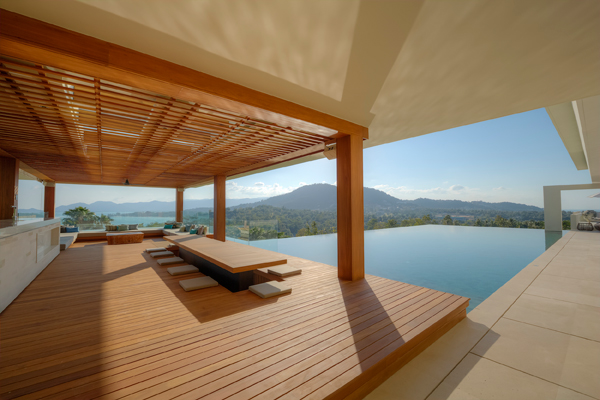
Villa 24
“We essentially aimed to create a sequence of spaces where the lines between interior and exterior were deliberately blurred and to treat movement through villas as more akin to progression through a landscape, albeit one which was very consciously controlled,” he adds.
Each villa orientates toward the best view, in consideration of the position of the sun throughout the day. Outrigger columns frame and draw extensive views into each villa, complemented by ample breathing space, creating a tranquil setting for relaxing.
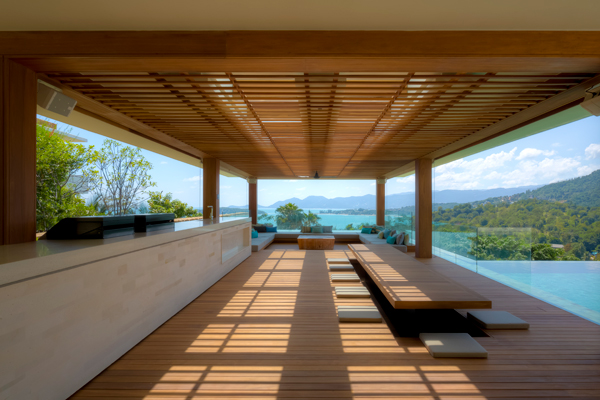
Villa 24
Ensuring privacy, no two units are able to look into one another – native trees between villas create a natural screening. Like many projects undertaken by GFAB Architects, natural ventilation, sun shading and roof gardens were maximised.
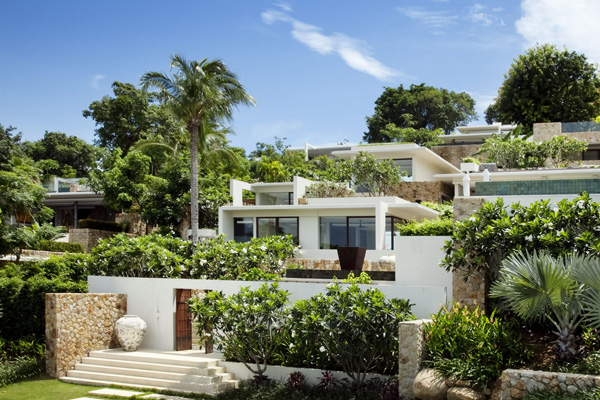
Villa 15
“The construction [was kept] very simple, by deliberately using a local palette of materials, as well as extensively utilising the excavated rock from each villa’s site as part of its cladding,” says Fell.
Natural rubble stone walls, cantilevered white overhangs, pale limestone and sand-wash flooring merge with water features and planters throughout and on top of the villas to enhance the natural offerings of the picturesque site.
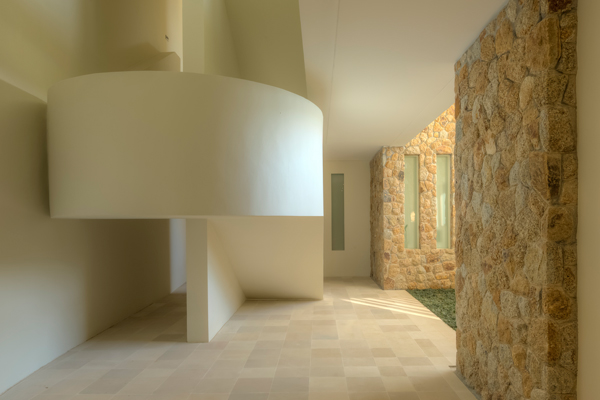
Villa 24
A combination of two plots, the recently completed Villa 24 spans 1,808 square metres in built area, with eight bedrooms, two kitchens, a cinema, an infinity edge pool, a gym and other private facilities. The largest unit of Samujana, the villa is ideal for big gatherings.
“The principal [common] areas and their associated landscape effectively form a ‘tabletop’ where the individual bedrooms and other more strictly ‘defined’ rooms, which might be seen as its legs, lead off from. This allows its vast area to sit at the highest point of the site,” says Fell in describing the architectural aspect of Villa 24.
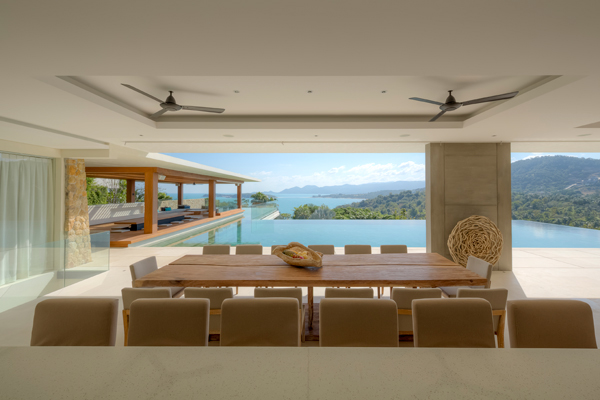
Villa 24
Despite the extensive facilities offered within Villa 24, smaller details were not forgotten. Apart from individual bedrooms, discrete lounging spaces offer guests private moments of respite, away from other guests. This is seen in the large timber structure that traces the 25-metre pool.
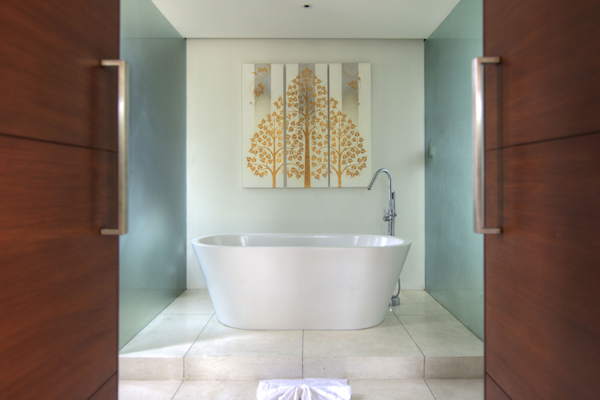
Villa 9
The owners of the villas range from entrepreneurs to designers, explorers, adventurers, art lovers and creatives. Each played an integral role in designing their holiday home. As a result, no two villas are identical. The furniture and art featured within each unit were sourced and commissioned from across Asia and Europe.
“All of Samujana villas, whilst having individual, unique layouts, share common architectural details and offer the same range of facilities, leading us to consider them more akin to musical variations,” says Fell.
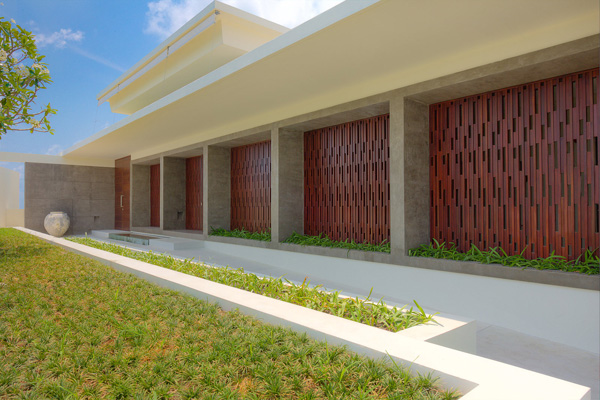
Villa 30
Samujana, with its extensive spatial quality that enhances the spectacular views and the nature offerings of the island, celebrates the simple pleasures in life.
GFAB Architects
gfabarchitects.com
A searchable and comprehensive guide for specifying leading products and their suppliers
Keep up to date with the latest and greatest from our industry BFF's!

Savage Design’s approach to understanding the relationship between design concepts and user experience, particularly with metalwork, transcends traditional boundaries, blending timeless craftsmanship with digital innovation to create enduring elegance in objects, furnishings, and door furniture.

Suitable for applications ranging from schools and retail outlets to computer rooms and X-ray suites, Palettone comes in two varieties and a choice of more than fifty colours.

In the pursuit of an uplifting synergy between the inner world and the surrounding environment, internationally acclaimed Interior Architect and Designer Lorena Gaxiola transform the vibration of the auspicious number ‘8’ into mesmerising artistry alongside the Feltex design team, brought to you by GH Commercial.

Marylou Cafaro’s first trendjournal sparked a powerful, decades-long movement in joinery designs and finishes which eventually saw Australian design develop its independence and characteristic style. Now, polytec offers all-new insights into the future of Australian design.
The internet never sleeps! Here's the stuff you might have missed

London-based Carmody Groarke and Paris-based TVK have been announced as winners of a milestone competition for the new Bibliothèque nationale de France conservation centre.

The brief for the new Government Agency office in Canberra was a challenging combination of high performance and high concept. The Mill Architecture + Design turned to Milliken to bring the ambitious project to life.