Shanghai-based young architecture firm Atelier Tao+C converts three snug 80’s apartment units into a tranquil studio where the beauty of everyday life unfolds.

June 6th, 2018
Based in Shanghai, Atelier Tao+C is an architecture and interior design team founded in 2016 by Chinese duo Liu Tao and C Cai. Having worked on projects in China, Hong Kong, Singapore, and London, they returned home to work on their own office space, The Studio, a conversion of an unremarkable 1980s ground floor residential apartment – measuring just 3.3 by 14.5 meters – into an airy co-working living space filled with light and style.
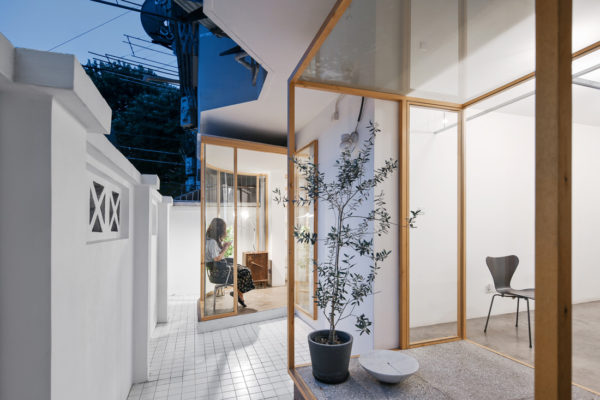
“We are not seeking to invent a new category of design,” say the pair, when asked about their vision as architects, “but rather to precisely measure the world as it presents to us.” As such, The Studio project can be seen as a response to the limited situations of money, space and time.
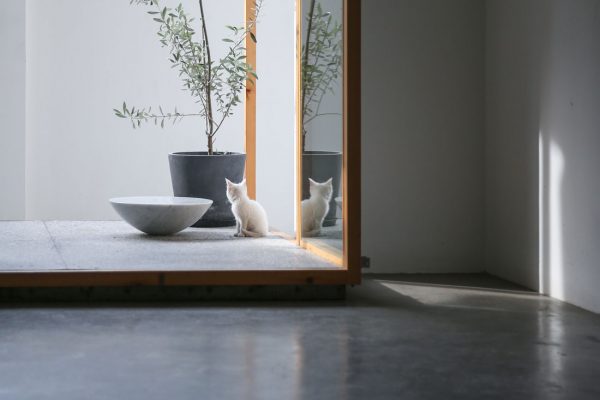
“We used humble and honest materials due to the budget, and our urgent need to have a living-working space,” explain the architects. With the subsequent growth of their firm, they then rented two more adjacent apartments – expanding one at a time – resulting in an elongated backyard with two glass boxes connecting three working spaces.
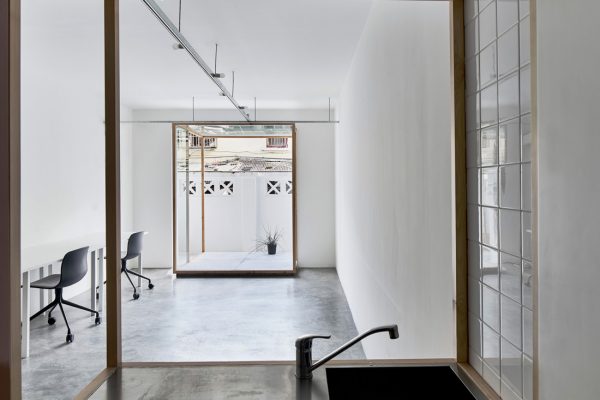
Making the most of a tight space, the rooms are lined by a track shelf system, beginning from the bedroom, wrapping around the light shaft, concealing the small kitchen and bathroom, and extending toward the backyard, which measures just six square meters.
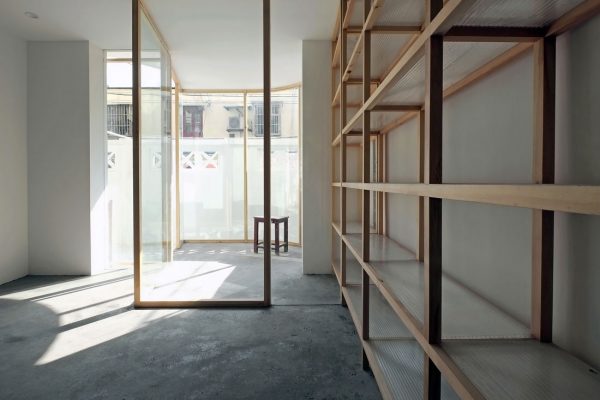
“The size and depth of the backyard became problematic,” they say, “We needed to figure out a way to enlarge it without touching the walls and not losing indoor space.” This was achieved by constructing a hollow box with a wood frame that sits across the threshold. “For first-time visitors this is often a bewildering space, being both outside-in and inside-out.”
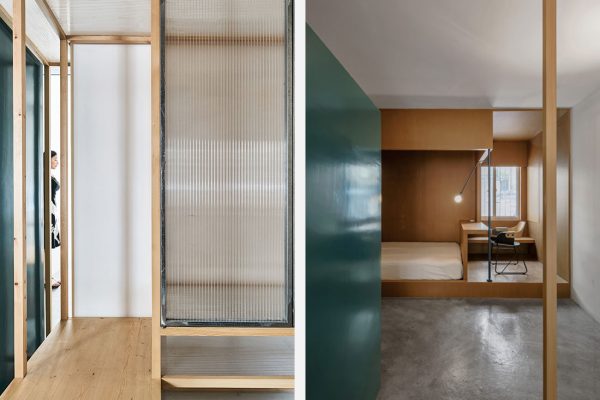
It’s an innovative approach very much in tune with their philosophy. “We seek to explore the beauty of everyday life, pick up the evocative clues, reduce design to its essence and allow life to unfold in all its complexities,” say Liu and Cai. Throughout, they sought to accommodate new possibilities of use and occupation, “To maintain flexibility, we kept a light touch and made simple adjustments. We want to grow along with the neighbourhood, and shed light on the spatial strangeness found within mundane housing typologies.”
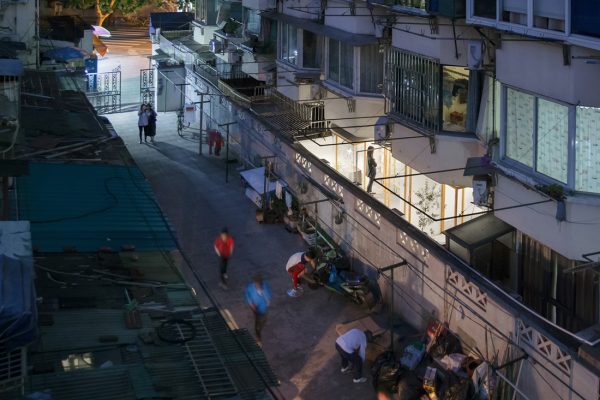
I’m interested to know what the neighbours in this archetypal Chinese ’80s block think about the remarkable transformation. “We have a good relationship with our neighbours,” the pair say. “We started with only one room as our studio at the beginning, but the landlord of the next room liked our transformation so much they rented their two rooms to us as well.”
A searchable and comprehensive guide for specifying leading products and their suppliers
Keep up to date with the latest and greatest from our industry BFF's!

Suitable for applications ranging from schools and retail outlets to computer rooms and X-ray suites, Palettone comes in two varieties and a choice of more than fifty colours.

In the pursuit of an uplifting synergy between the inner world and the surrounding environment, internationally acclaimed Interior Architect and Designer Lorena Gaxiola transform the vibration of the auspicious number ‘8’ into mesmerising artistry alongside the Feltex design team, brought to you by GH Commercial.

Channelling the enchanting ambience of the Caffè Greco in Rome, Budapest’s historic Gerbeaud, and Grossi Florentino in Melbourne, Ross Didier’s new collection evokes the designer’s affinity for café experience, while delivering refined seating for contemporary hospitality interiors.

Marylou Cafaro’s first trendjournal sparked a powerful, decades-long movement in joinery designs and finishes which eventually saw Australian design develop its independence and characteristic style. Now, polytec offers all-new insights into the future of Australian design.

Focusing on facade and green design, this pair of office blocks is designed to meet the most contemporary demands of workplace design.

Lacquered in warm timber tones and complemented by high-quality furniture and fixtures, the new HQ for Salta Properties is a home away from home.
The internet never sleeps! Here's the stuff you might have missed

Create a configuration to suit your needs with this curved collection.

Milanese artisan Henry Timi celebrates natural materials through strikingly reduced geometric forms, creating a stripped-back vision of interior luxury.