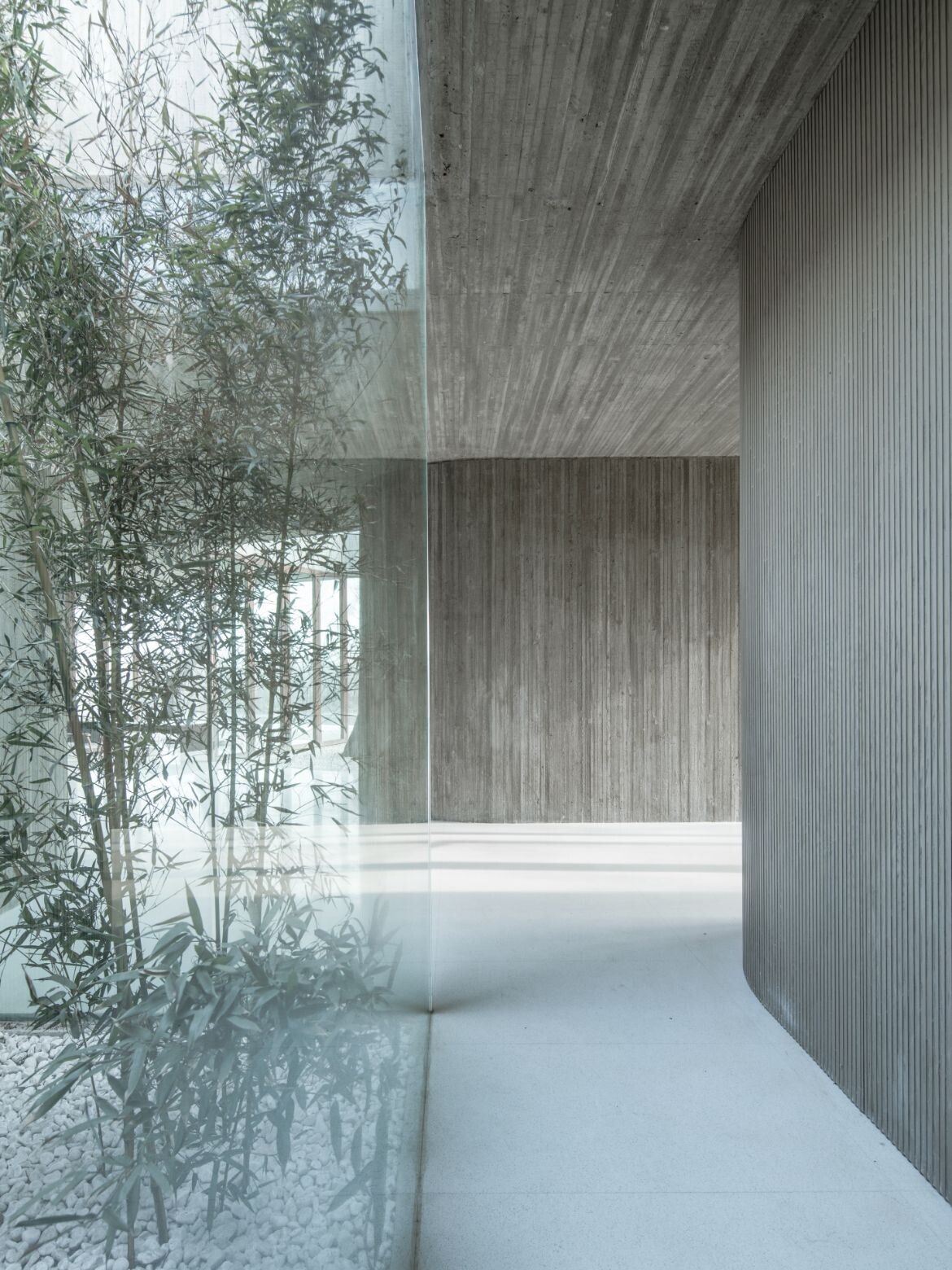This Buddhist temple by Beijing firm, Archstudio, is innately tied to the delicate and changeable nature of its natural surrounds. Its architecture even stretches between and around trees.

April 19th, 2023
Located beside a river within a forest, Waterside Buddhist Shrine by Archstudio is a 169 square metre building hidden on its 500 square metre site through the practice of earthing. That is, a large mound has been created to separate and cover the shrine from the surrounding fields. Moreover, the architecture has been arranged to stretch between and around the trees rather than removing them.
“The design started from the connection between the building and nature, adopts the method of earthing to hide the building under the earth mound while presenting the divine temperament of nature with flowing interior space. A place with power of perception where trees, water, Buddha and human coexist is thus created,” says Arch Studio.

Arranged as five separate pavilions fulcrumed by two central axis, to remain connected, the spaces create a strolling experience tracing the river. From a functional perspective, the five “branches” represent different utilities of: entrance; meditation room; tea room; living room; and bathroom have been arranged to facilitate needs. The monks lounge, for example, is discreetly hidden below another mound of earth and visually separated from the whole by a bamboo courtyard.
This separation effectively allows the monks to move through their day-to-day activities away from the visitor gaze. Conversely, the meditation abode housing the sacred state of Buddha is located adjacent the entrance on the curved wall facing the river and trees, where light and shadow play across the interior space “exaggerating the light of Buddha”.
Related: Space for the spirit with Wood Pavilion

In keeping with the Buddhist tenants around nature, the entrance is gained by walking between two trees where a narrow path creates a still and calm mood. From there the building proper is entered through a passage that seemingly cuts into the earth of the mound. Once within, arguably the most beautiful of the spaces is the tea room, which opens completely to the lotus filled pool and surrounding trees.
As a public space, there is a user experience element to the design narrative Archstudio has leveraged well with large picture windows and the symmetrical framing of tree trunks passing through the architecture.

Predominantly site poured concrete, the formwork for most walls and ceilings comprises three centimetre-wide pine, while all window and door frames are natural timber: “Natural wood grain and vertical linear texture are impressed on the interior surface, creating a soft and warm feeling to the cold concrete materials,” says Archstudio.
This is complimented by the simple bespoke furniture throughout which draws on a slightly different timber. Polished terrazzo floors are a bespoke iteration with the local terrain echoed via only a scattering of stone being visible in the floor’s surface. Conversely, the ground of the outdoor spaces are white pebbles with white cement grouting to texturally draw a distinction between indoor and out.

In its simple and robust execution of complex forms, Archstudio has perfectly encapsulated the tenets of Buddhism while marrying the experience of the space with the delicate and changeable nature of its surroundings.
“Zen stresses on complying with nature and being part of nature. That is also the goal of the design for this space – taking use of space, structure and material to stimulate human perception, thus helping man and building to find the charm of nature even in an ordinary rural landscape, and to coexist with nature,” they say.

Established in 2010 by Han Wenqiang, the Beijing-based Archstudio advocates a harmonious balance among human, nature, history and commerce in design practices. Currently, the studio focuses on architectural design in natural context, urban architecture renovation and transformation, and upgrade of consumption space. Han Wenqiang is rightly regarded as one of the leading lights in contemporary Chinese architecture.
Archstudio
archstudio.cn
Photography
Wang Ning, Jin Weiqi










We think you might like this opinion piece by Woods Bagot about prioritising people by re-organising our health spaces.
A searchable and comprehensive guide for specifying leading products and their suppliers
Keep up to date with the latest and greatest from our industry BFF's!

Suitable for applications ranging from schools and retail outlets to computer rooms and X-ray suites, Palettone comes in two varieties and a choice of more than fifty colours.

Savage Design’s approach to understanding the relationship between design concepts and user experience, particularly with metalwork, transcends traditional boundaries, blending timeless craftsmanship with digital innovation to create enduring elegance in objects, furnishings, and door furniture.

Channelling the enchanting ambience of the Caffè Greco in Rome, Budapest’s historic Gerbeaud, and Grossi Florentino in Melbourne, Ross Didier’s new collection evokes the designer’s affinity for café experience, while delivering refined seating for contemporary hospitality interiors.

In the pursuit of an uplifting synergy between the inner world and the surrounding environment, internationally acclaimed Interior Architect and Designer Lorena Gaxiola transform the vibration of the auspicious number ‘8’ into mesmerising artistry alongside the Feltex design team, brought to you by GH Commercial.

With Milan 2024 only a few weeks away, we sneak a view of some of the most exciting pieces set to go on show – from lighting design to furniture, here are nine preview products.

Extrapolating the typology of farmhouse architecture, Cameron Anderson Architects (CAARCH) has drawn on the local architecture of Mudgee in both form and materiality to deliver a surprising suite of buildings.
The internet never sleeps! Here's the stuff you might have missed

Milanese artisan Henry Timi celebrates natural materials through strikingly reduced geometric forms, creating a stripped-back vision of interior luxury.

A third in the series of boutique hotels under the Lloyd’s Inn brand, Lloyd’s Inn Kuala Lumpur bring the immediacy of nature to the new high-rise hospitality experience in the heart of a bustling city. “Lloyd’s Inn Kuala Lumpur is unique from the other properties in that it is a high-rise development, with more than […]