The Screen House designed by Thai firm Archimontage is a private and serene single residence located in a site where Bangkok’s business area meets its suburbs.
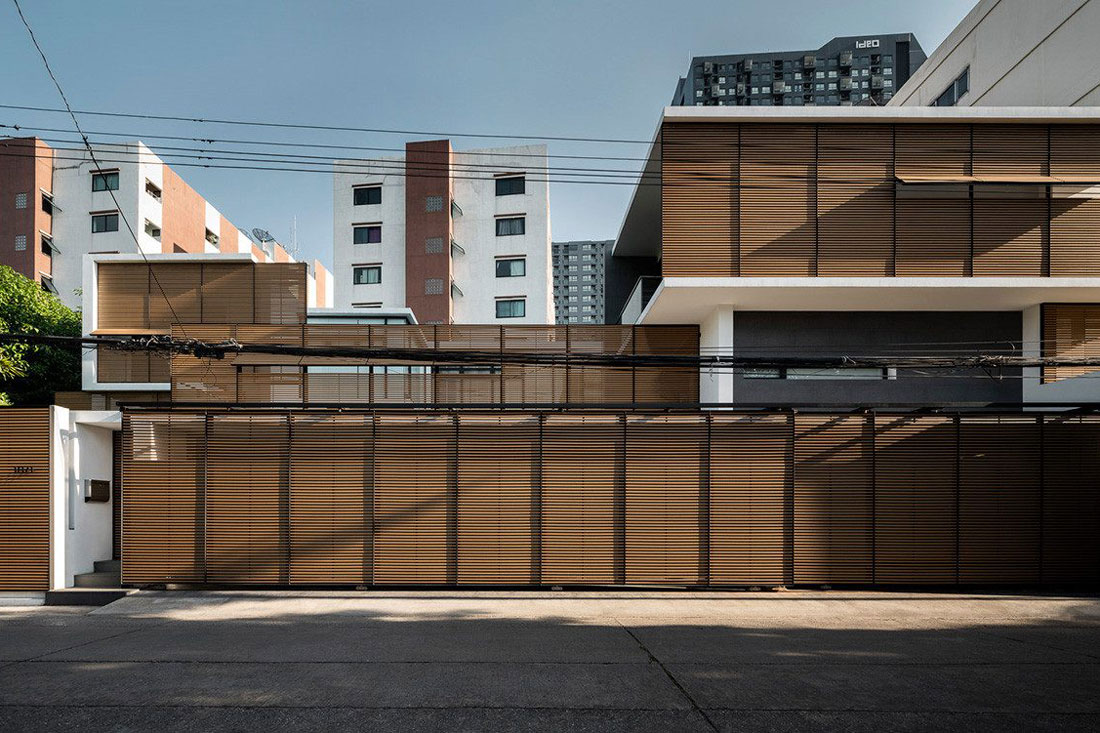
December 27th, 2018
When the client, a family of four, moved from a quiet condominium a single residence, they still desired a high level of privacy and a serene atmosphere. They engaged Archimontage to design their new home that provides seclusion from the street while still maintaining openness and transparency throughout the house.
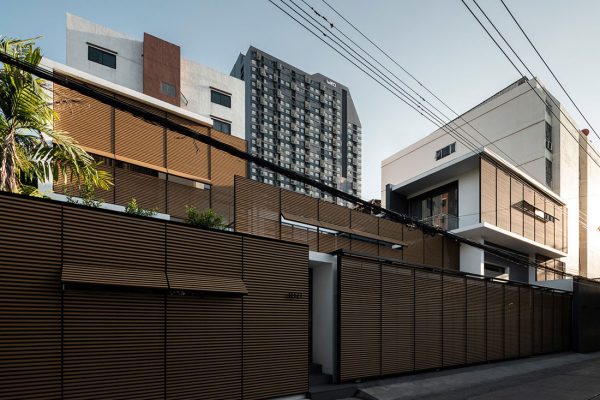
The house is in Sukhumvit Soi 91, where the Bangkok business area meets the eastern suburbs. A six-car garage runs parallel with the street to provide a barrier between the public and private realm, and the house is configured around a central outdoor area with a lap pool and paving.
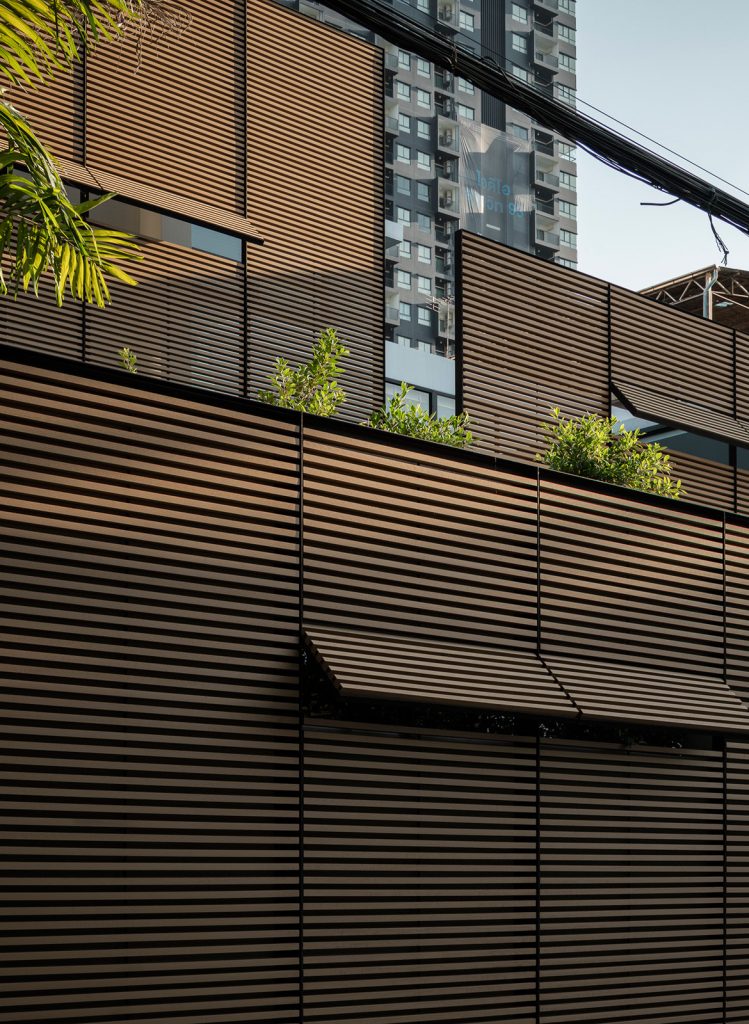
Timber screens extend beyond the structure of the house to create privacy and a sense of enclosure without exerting a solid face to the street. Instead, there is a feeling of transparency, warmth, and they can be opened for light and ventilation.
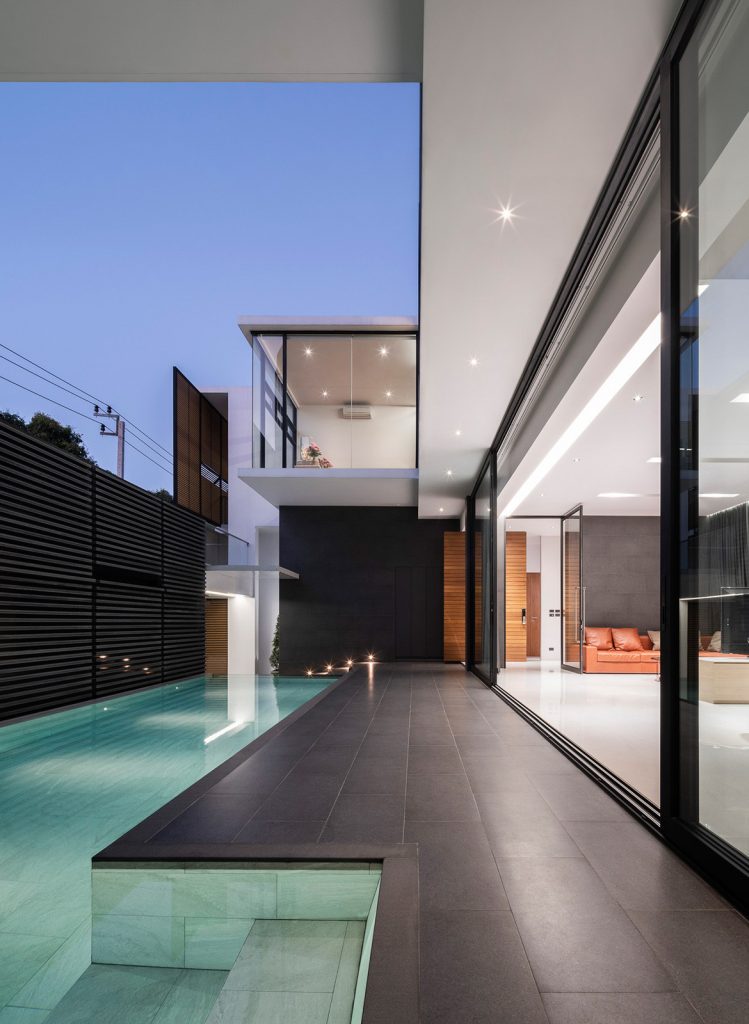
“Since the house is located in a neighbourhood surrounded by high-rise buildings, it is important to obscure visibility and create a new perspective by using a translucent wood-lath screen as a barrier to define the territory between the house and the outside,” says Cherngchai Riawruangsangkul, director of Archimontage Design Fields Sophisticated.
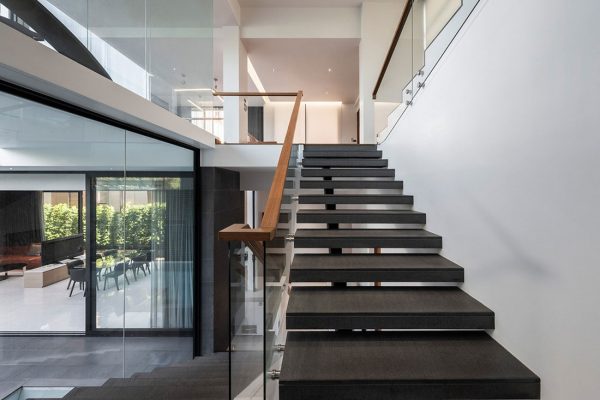
Downstairs, the kitchen, dining and living area looks to the swimming pool with the rear of the garage providing a dark backdrop. There is one bedroom downstairs and a two-bedroom apartment for staff next to the garage.
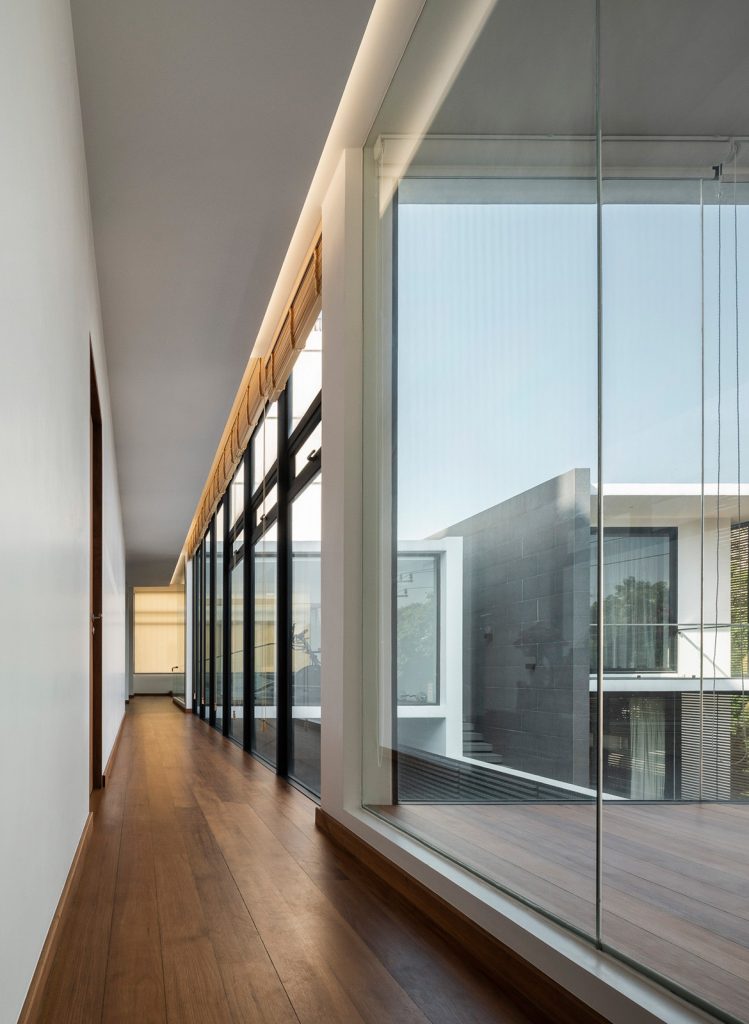
Upstairs, the roof of the garage provides an outdoor, multifunctional space for various activities. Three bedrooms, a family room, gym and shrine are connected by a long glass-lined corridor allowing for views throughout the house. A void over the dining area creates a connection between the floors and brings additional natural light into the downstairs living area.
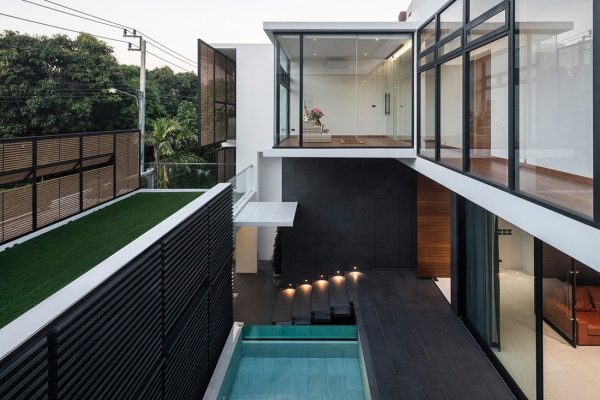
A light material palette inside and darker palette outside creates a mood of harmony and calmness, and the contrasting white structure and black window frames articulate the boxy, rectilinear volumes that complement the neighbouring buildings. “What I am most proud of in designing this house is a real sense of privacy it has generated and the client’s full acceptance of construction materials,” says Cherngchai.
A searchable and comprehensive guide for specifying leading products and their suppliers
Keep up to date with the latest and greatest from our industry BFF's!

In the pursuit of an uplifting synergy between the inner world and the surrounding environment, internationally acclaimed Interior Architect and Designer Lorena Gaxiola transform the vibration of the auspicious number ‘8’ into mesmerising artistry alongside the Feltex design team, brought to you by GH Commercial.

Channelling the enchanting ambience of the Caffè Greco in Rome, Budapest’s historic Gerbeaud, and Grossi Florentino in Melbourne, Ross Didier’s new collection evokes the designer’s affinity for café experience, while delivering refined seating for contemporary hospitality interiors.

With Milan 2024 only a few weeks away, we sneak a view of some of the most exciting pieces set to go on show – from lighting design to furniture, here are nine preview products.

Extrapolating the typology of farmhouse architecture, Cameron Anderson Architects (CAARCH) has drawn on the local architecture of Mudgee in both form and materiality to deliver a surprising suite of buildings.
The internet never sleeps! Here's the stuff you might have missed

From the trailblazer of Spanish industrial design comes a new collection of recycled rugs – a powerful exploration of the concept of waste, a keen celebration of imperfection, and a new underfoot symbol of responsible design.

Create a configuration to suit your needs with this curved collection.