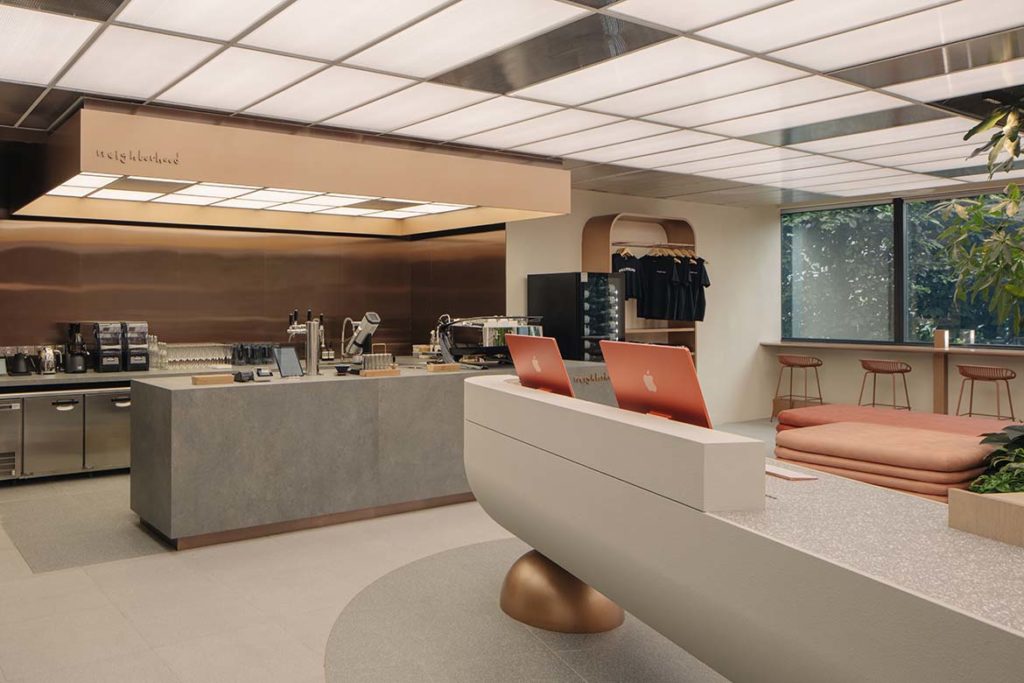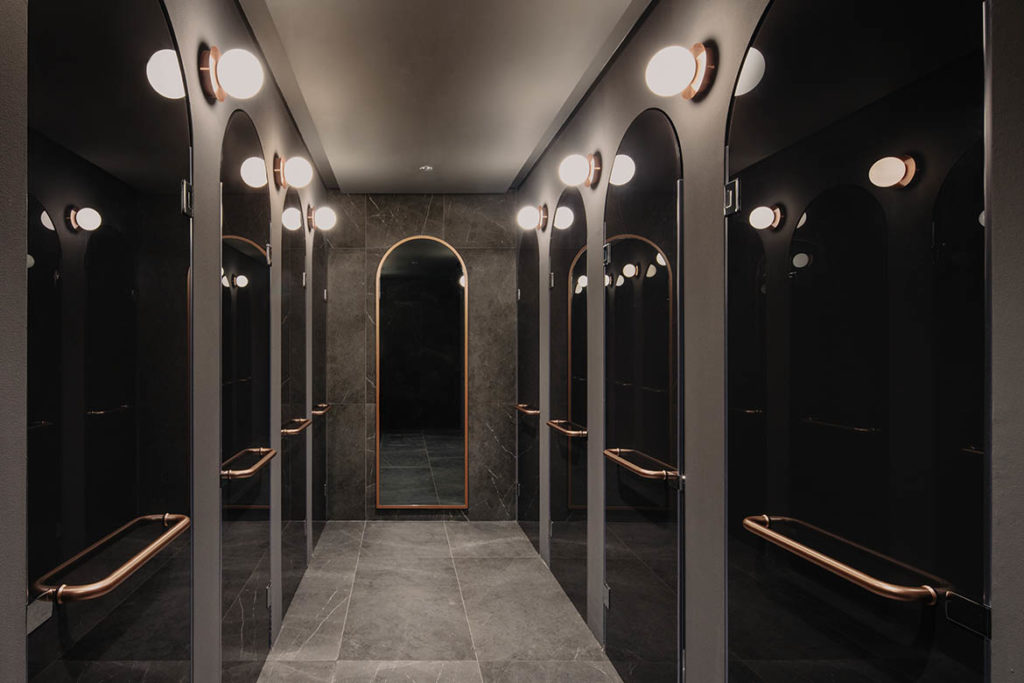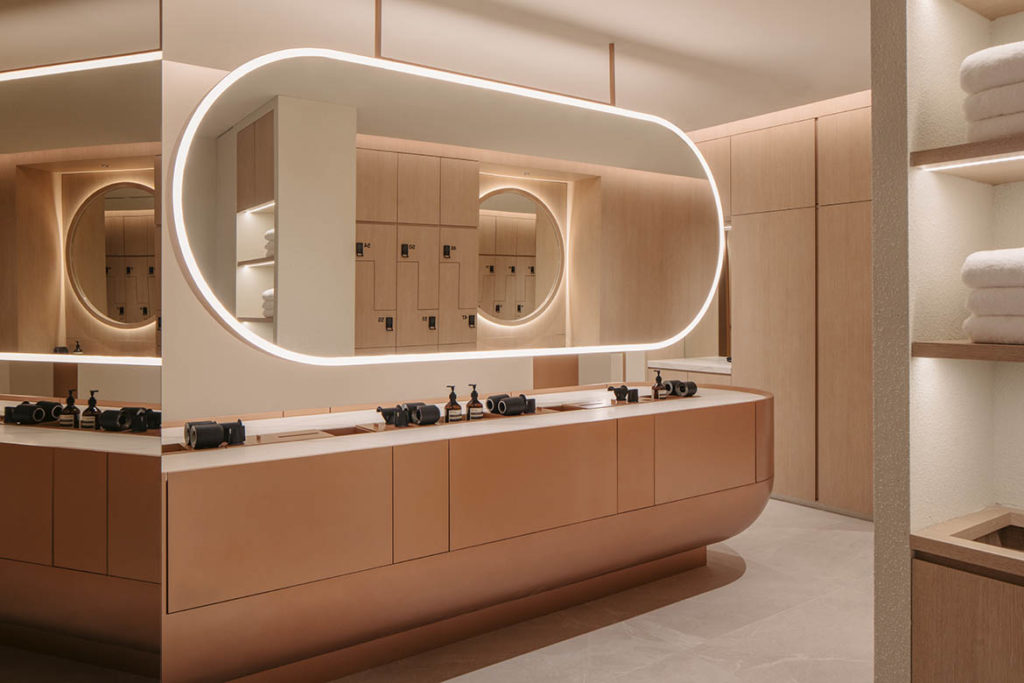Ally Singapore by Kaizen Architecture is more than a spin studio with multiple communal spaces carved out for social interactions in a post-pandemic world.

December 7th, 2022
Setting itself apart from the regular spin studio, Ally Singapore, designed by Kaizen Architecture, combines indoor cycling and wellness within a sprawling 6,500-square-foot space. Located within an office building at the CBD, the holistic gym comprises communal areas for working, a coffee and juice bar, two spin studios and the complementary showering facilities.
Conceived at the height of the COVID-19 pandemic, Kaizen Architecture considered lifestyles that came with the lockdown—from isolation to remote working and home workouts—and wondered how a new gym space in an endemic world could add value to the lives of people beyond physical fitness, venturing into social wellness. This seems like a fitting thought as many are drawn to spin classes for the tribe experience and sense of camaraderie between riders—the act of pushing one’s limits alone but together.

“We see the return of community building through interactions, where people start to leave their personal spaces and once again, gather over common interests, goals and possibly begin to ally themselves with each other,” say Ong Ying Ying and Erica Ang, architectural designers at Kaizen Architecture.
Apart from the spin studios, community spaces were carved out. For space-planning, the team drew inspiration from the qualities of Roman classical spaces such as the piazza, rotunda and colosseum. “We strongly believe that the form of a space can affect and create opportunities for different types of human interaction,” the designers muse.

Conceived as the piazza where people enter, wait and exit, the main public zone features an open layout with windows that connect to the trees outside. Designed for flexible usage, the lounge comprises various furniture such as large bespoke ottomans for chilling; banquet benches and tables; window counter seats for working between classes and a coffee and juice bar that is accessible to the general public, encouraging mingling between various groups of people.
The rotunda is a transitional space between the gym and washrooms, featuring a rounded form conceived as a space for respite as users alter their state of mind from the outside world to workout or from workout to recovery.

Considering the user flow, it is also a gender-neutral locker room where they can stash their belongings before entering the studios. Copper-coloured mirror ceiling create the illusion of an expanded height while terracotta coloured terrazzo flooring and matching walls lend a sense of warmth.

The main spin studio, the colosseum, is the largest, with spin equipment arranged in an auditorium-like setting within a semi-circle room to create opportunities for users to connect with and spur each other on during the workout. A semi-circle shaped room is unorthodox as rectangular configurations tend to be preferred by other spin studios to maximise capacity. “It is this visual connection to a fellow rider that we prioritised, as we believed that through these connections, a workout would be more intense and more engaging,” add the designers.

Aesthetically, the spin studio features vertically recessed light strips inspired by spin wheels in motion. Black acoustic panels with a programmable lighting system form an axial layout, creating an energetic vibe that complements the class. A full height mirror on the longer end creates the illusion of a complete colosseum.
Throughout the communal spaces, Kaizen Architecture opted for soft curves, uplifting tones and natural-looking materials such as terrazzo stone and timber laminates, resulting in an inviting studio that is not so intimidating. In contrast, the shower rooms feature a darker palette to keep it cosy and intimate, emphasising wellness.

Considering that lighting is vital when it comes to physical wellness, the lighting of the reception area echoes natural daylight through the evenly distributed LED light panels. At the washrooms, a dimmer setting creates a more luxurious and relaxing vibe to calm the mind after an intense workout.
Going beyond the functional requirements of a gym, Ally Singapore also focused on the social aspect of working out—a huge motivator for many, creating a new standard for holistic wellness.
kaizenarchitecture.com



Client: Ally Singapore
Architect & Lighting Designer: Kaizen Architecture
Project Manager: Melvin Keng
Project Team: Melvin Keng, Ong Ying Ying, Erica Ang
Builder: Image Creative
Date of completion: November 2021
Time to complete: 4 months
Total Floor Area: 6,500 sqft
A searchable and comprehensive guide for specifying leading products and their suppliers
Keep up to date with the latest and greatest from our industry BFF's!

Create a configuration to suit your needs with this curved collection.

In the pursuit of an uplifting synergy between the inner world and the surrounding environment, internationally acclaimed Interior Architect and Designer Lorena Gaxiola transform the vibration of the auspicious number ‘8’ into mesmerising artistry alongside the Feltex design team, brought to you by GH Commercial.

Channelling the enchanting ambience of the Caffè Greco in Rome, Budapest’s historic Gerbeaud, and Grossi Florentino in Melbourne, Ross Didier’s new collection evokes the designer’s affinity for café experience, while delivering refined seating for contemporary hospitality interiors.

The AIA Alta Wellness Haven offers the complete package for health and wellbeing away from the busy city life in Hong Kong and does it through a stellar interior design.

We hear from the GA Group Marketing Executive about how the neighbouring forest reserve, local culture, art and sustainability create a unique boutique hotel with a sense of place.
The internet never sleeps! Here's the stuff you might have missed

We spoke to Plus Architecture’s Chrisney Formosa about a string of recent Brisbane projects and what they might tell us about the city’s design evolution.

London-based Carmody Groarke and Paris-based TVK have been announced as winners of a milestone competition for the new Bibliothèque nationale de France conservation centre.