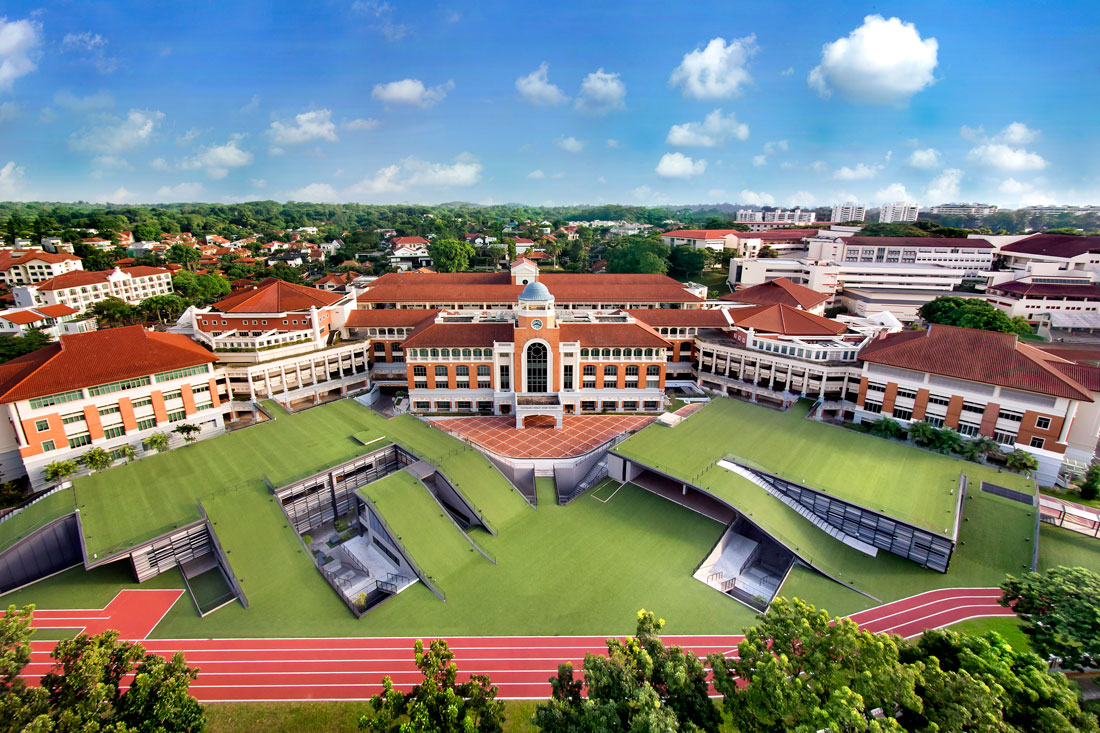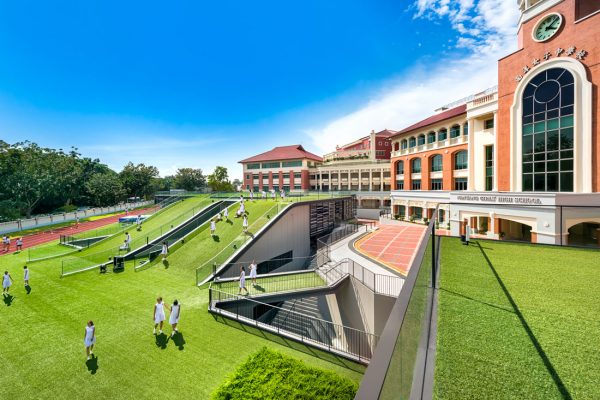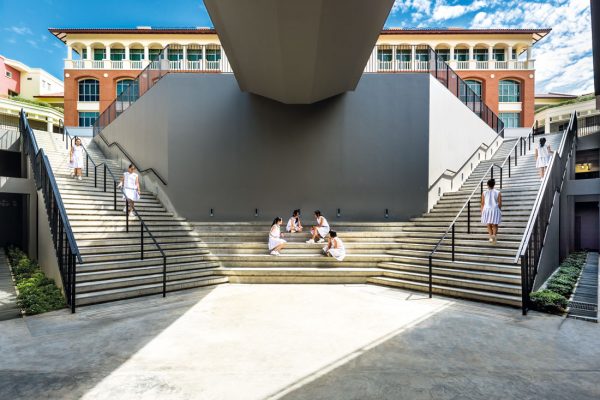Shortlisted in the INDE.Awards 2018, Park Associates’ addition to Nanyang Girls’ High School blurs the boundaries between formal and informal modes of learning and breaks typological moulds.

Photo by Franck Pinckers
June 1st, 2018
With its formal facade and distinct presence alongside busy Dunearn Road, the Nanyang Girls’ High School has, over the decades, maintained the unwavering confidence of a long institutional history and dignified stature. While keeping with this tradition, the new extension to the school, designed by Park + Associates, presents a different dimension for the established brand. It promotes a progressive vision via the integration of unconventional spaces designed for active learning and flexibility.
A requirement to expand the existing facilities and accommodate growing programmatic needs initially prompted an invited architectural competition, which was organised by the school. While Park + Associates aimed to satisfy the detailed spatial requirements of the original design brief, the design team looked beyond that brief to introduce innovative solutions that would exceed the specified space requirements while maintaining and celebrating the integrity of the original building.
The new ‘non-buildings’ merge with a field while preserving the iconic view of the existing school buildings from Dunearn Road. Park + Associate’s founder Lim Koon Park recalls that the unorthodox solution to partially sink the buildings into the ground was a risky move, as schools tend to shun the placement of any educational programmes in a basement. But the resulting design negotiated its semi-sunken building mass with the introduction of daylight into the lower floors via visual porosity and an open courtyard, and ultimately won over the jurors.

The position of programmatic components that did not require any sunlight – such as the black box performance art centre and multi-purpose hall – at the lowest levels, further strengthened the design team’s case for the proposed design. Says Park, “The immediate challenge was how to deal with the existing architecture to create a new addition to complement the cherished facade about which the school was very sentimental. Creating an underground level and partially sinking the new building mass into the ground was a way to make the new extension subservient to the main building and merge it with the landscape, while introducing a new take on a conventional school building typology.”
While the new extension’s sloping rooftops, informal pathways and breakout spaces present a more relaxed juxtaposition to the main building’s formal organisation, it is the overall approach of introducing new types of learning spaces that stands out in the Park + Associates’ design. Director Christina Thean explains that the new design facilitates diverse and flexible learning environments, with versatile and ad hoc learning spaces. “Learning does not happen only within classrooms. You learn through interactions with other students and teachers,” says Thean. “That is why we tried to incorporate a lot of breakout and ad hoc spaces where students can learn yet still be comfortable and engage with peers while learning.”

With its highly flexible classroom spaces (incorporating sliding wall panels), integrated with digital technology, the new extension delivers a forward-thinking vision that diverges from any perception of the school as being ingrained in tradition. For Park, the project was a chance to challenge the preconceived notions of educational spaces and provide a platform for the school to demonstrate its progressive stance. As he concludes, “We focused on how this school could inspire the students, rather than on providing a typical interpretation of a learning space.”
Read the full article in Cubes issue 89.
Photography by Edward Hendricks (courtesy of Park + Associates), unless otherwise stated.
A searchable and comprehensive guide for specifying leading products and their suppliers
Keep up to date with the latest and greatest from our industry BFF's!

Channelling the enchanting ambience of the Caffè Greco in Rome, Budapest’s historic Gerbeaud, and Grossi Florentino in Melbourne, Ross Didier’s new collection evokes the designer’s affinity for café experience, while delivering refined seating for contemporary hospitality interiors.

Suitable for applications ranging from schools and retail outlets to computer rooms and X-ray suites, Palettone comes in two varieties and a choice of more than fifty colours.

Marylou Cafaro’s first trendjournal sparked a powerful, decades-long movement in joinery designs and finishes which eventually saw Australian design develop its independence and characteristic style. Now, polytec offers all-new insights into the future of Australian design.

Sub-Zero and Wolf’s prestigious Kitchen Design Contest (KDC) has celebrated the very best in kitchen innovation and aesthetics for three decades now. Recognising premier kitchen design professionals from around the globe, the KDC facilitates innovation, style and functionality that pushes boundaries.

A school in India, designed by Vijay Gupta Architects, showcases the importance of the natural world by engaging and educating the young.

We spoke with Tilt’s Managing and Creative Director about industrial design, innovative technology and wellbeing within education spaces.
The internet never sleeps! Here's the stuff you might have missed

A hospitality venue in the heart of Osaka comprising four dining options – a place where nostalgic pastimes meet high-end dining.

Simon Liley, Principal Sustainability Consultant at Cundall, writes about how cyberpunk dystopias haven’t (quite) come to pass yet – and how designers can avoid them.