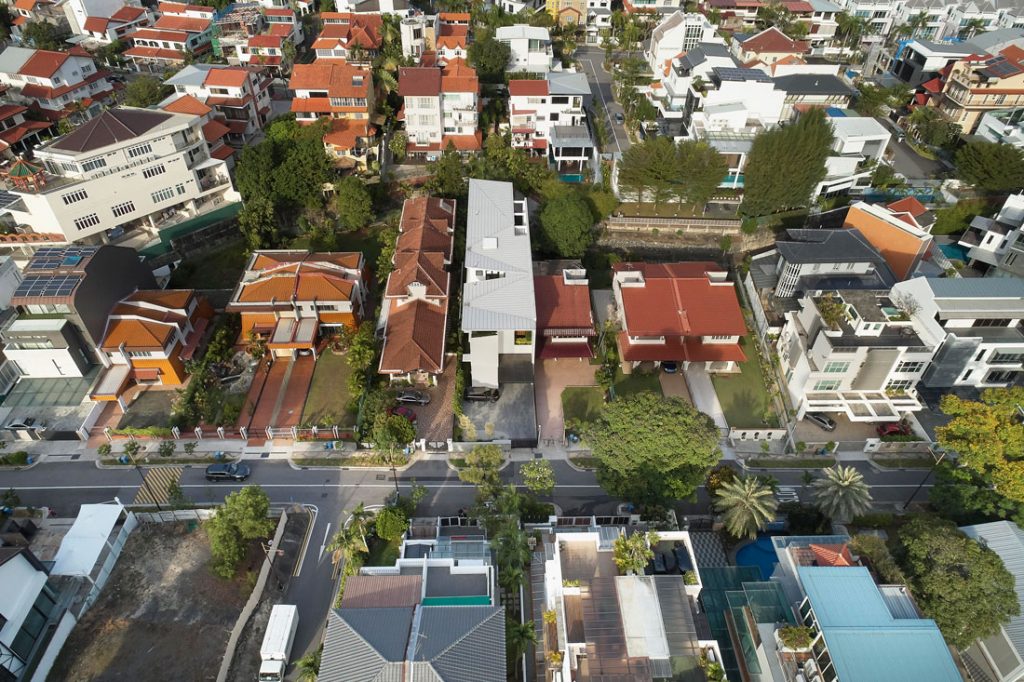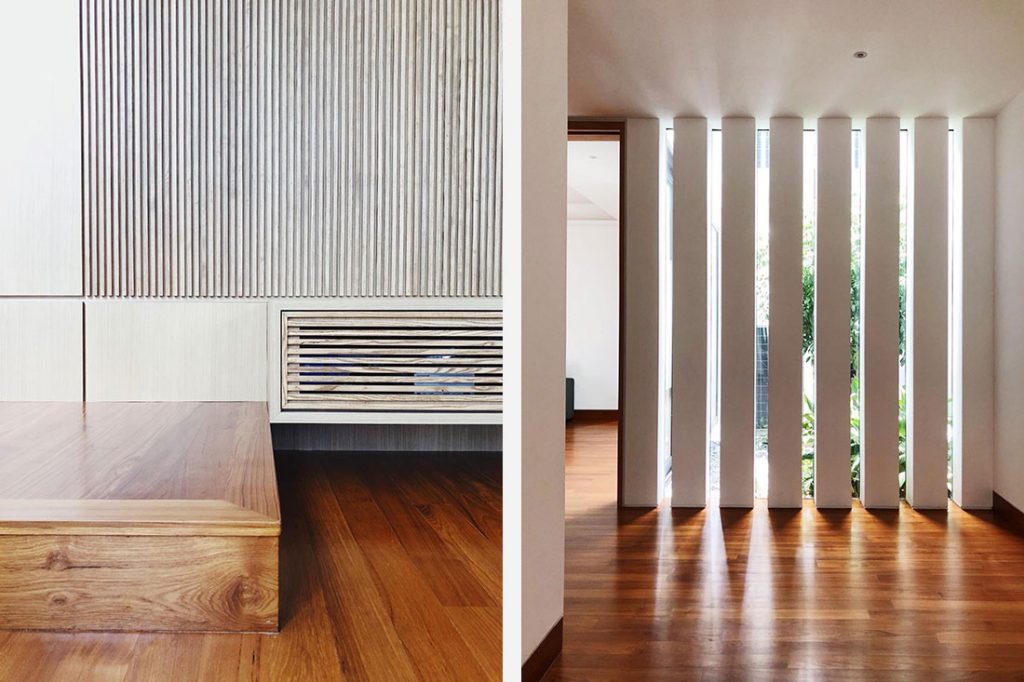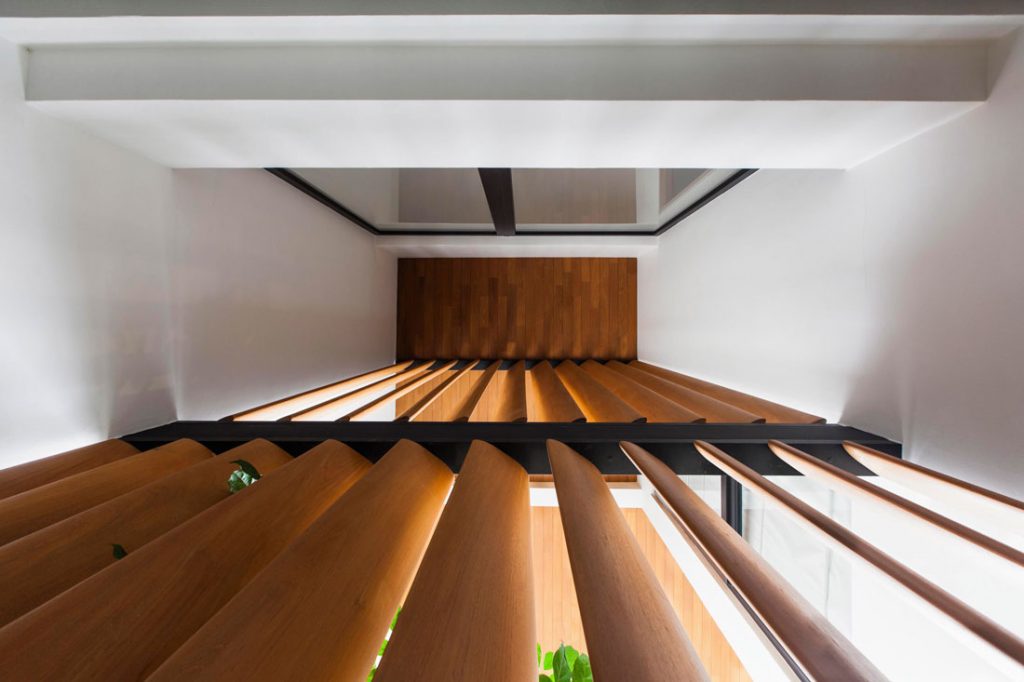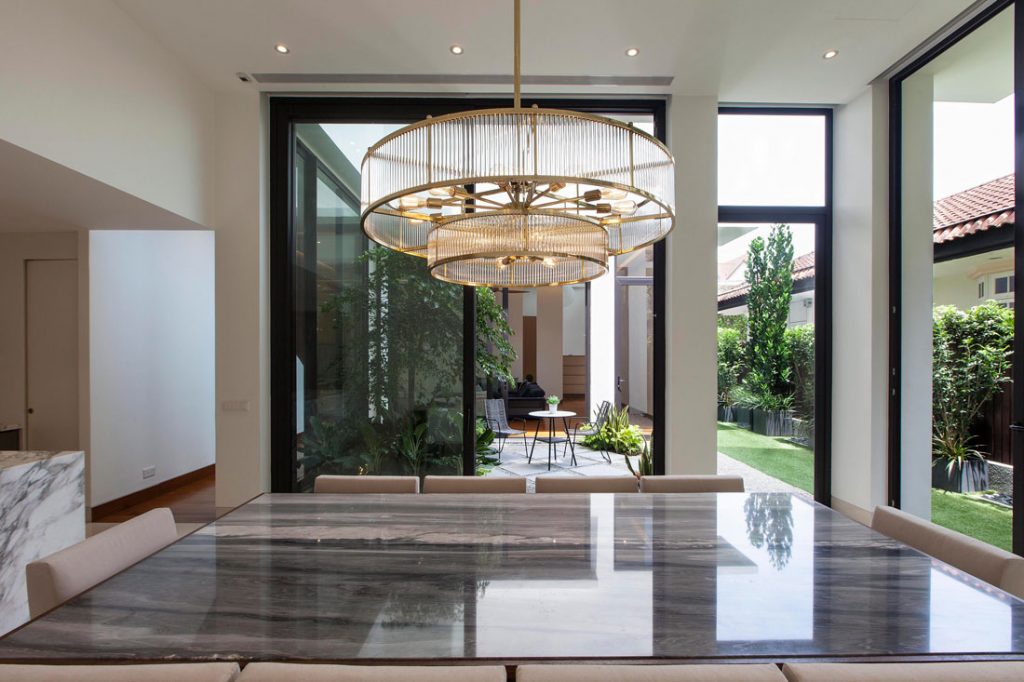Meandering through the 16A Residence by Studio Roundtop and Chalk Architects is akin to a walk in the park, thanks to a matrix of courtyards, balconies and vistas of landscape and sky.

April 26th, 2019
Many homeowners appreciate tropical living, but how to achieve this is another story altogether. Large full-height windows opening to landscaping is a common strategy to blur outdoors and in, but in Singapore’s dense residential urban fabric, privacy concerns often results in perennially drawn curtains.
The 16A Residence, which accommodates a three-generational family, offers an alternative. “The idea of a garden set within a home, as opposed to a home within a garden, sparked the notion of a series of communal and autonomous living spaces that are woven about a landscape of lush vegetation,” says Pamela O’Neill, Director of Studio Roundtop. During the conceptual stage, Studio Roundtop and Chalk Architects worked collaboratively to develop this idea.

The reticent facade – a considered configuration of planes and screens – belies the porosity within. Courtyards, double-volume spaces and balconies facilitate connectivity among family members even as they promote cross ventilation and natural lighting deep into the long but narrow plot.
The exterior design breaks down the monolithic surface while addressing the afternoon sun and privacy from neighbours. Double-storey vertical teak louvres (angled at 35 degrees to filter light and breeze) are juxtaposed with two white grooved walls, oriented at specific angles for three-dimensionality. On the first storey, a contrasting unpolished dark travertine wall grounds the composition. Its horizontal veins fuel a sense of movement toward the entrance.

“The project employs a combination of textures, natural materials [including warm woods, brass and stones in the interior] and angled planes to create a subtle interplay of light, texture and shadow,” says O’Neill. The dynamic roof caps these gestures with an origami-like profile.
The greenery is the main driver for the massing and detailing. Views were conceived as framed and screened, with some views set within a view of another. Through screens and orchestrated openings, the house offers intermittent views of the surrounding landscape and internal courtyard.

Inside the house, a sectional-focused plan reveals plenty of space for engagement but also refuge – with nature and family. A double-volume entry foyer buffers the living room from the afternoon sun but also balances privacy and connectivity for the second-storey guest room. A courtyard separates the living and dining, looked into by spaces above. Behind the house, a large garden is enjoyed with a BBQ and patio on the first storey, and from balconies of the second- and third-storey bedrooms.

The house also caters for ageing in place, with the grandparent’s bedrooms located on the second storey and that of the younger family of four positioned on the third storey. A lift eases vertical circulation and corridor spaces and rooms, such as the grandparents’ bathroom, cater for wheelchair accessibility. The incidental spaciousness is also conducive to roaming and playing by young children. In this house, openness takes on many permutations, but all promote aspects essential for everyday family living – comfort, interaction, and functionality.
Executive Architect: Chalk Architects
Team: Charmaine Wong (Principal)
Architectural Design and Interior Design: Studio Roundtop
Team: Neu-Wa O’Neill (Director), Pamela O’Neill (Director)
Builder: Leacon Engineering
Civil Engineer: A.J.’s Ingenieurs
M&E Engineer: PTA Consultants
Conceptual Landscape Design: Studio Roundtop and Esmond Landscape & Horticultural
Quantity Surveyor: BKG Consultants
Bathroom and kitchen fixtures and fittings: TOTO, Fisher & Paykel, Teka, Axor, Cookaburra, Hoe Kee
Sockets and switches: Jung, Berker
Interior floor and wall materials: Mutina, Mondo, Hafary
Joinery surface laminate: Lamitak
Hardware: Olivari door handles, Sapphire windows
Decorative Lighting: Marset, Bertjian Pot for Moooi
Select Interior Furniture: Bo-Concept
GFA: 738.35sqm
A searchable and comprehensive guide for specifying leading products and their suppliers
Keep up to date with the latest and greatest from our industry BFF's!

In the pursuit of an uplifting synergy between the inner world and the surrounding environment, internationally acclaimed Interior Architect and Designer Lorena Gaxiola transform the vibration of the auspicious number ‘8’ into mesmerising artistry alongside the Feltex design team, brought to you by GH Commercial.

The Sub-Zero Wolf showrooms in Sydney and Melbourne provide a creative experience unlike any other. Now showcasing all-new product ranges, the showrooms present a unique perspective on the future of kitchens, homes and lifestyles.

Suitable for applications ranging from schools and retail outlets to computer rooms and X-ray suites, Palettone comes in two varieties and a choice of more than fifty colours.

Sub-Zero and Wolf’s prestigious Kitchen Design Contest (KDC) has celebrated the very best in kitchen innovation and aesthetics for three decades now. Recognising premier kitchen design professionals from around the globe, the KDC facilitates innovation, style and functionality that pushes boundaries.

2024’s theme, “Reawaken,” calls for a journey through reinvention and sustainability.

DKO’s Interior Design Director on how to create community and specificity in interior design, and how apartment living is being reconceptualised.
The internet never sleeps! Here's the stuff you might have missed

Set to undergo a $60-million revitalisation, the National Gallery of Australia has announced the launch of a landscape design competition for its Sculpture Garden.

The brief for the new Government Agency office in Canberra was a challenging combination of high performance and high concept. The Mill Architecture + Design turned to Milliken to bring the ambitious project to life.