From hospitality to residential design, these amazing projects seek to integrate nature within the built environment in a purposeful and respectful manner.

Marina One by Ingenhoven Architects
April 20th, 2021
Global climate change has already had observable effects on the environment. But how can design help mediate its effects? More specifically, how do we create better environments not only for our wellbeing, but also to restore nature? The answers lie in these incredible design efforts.
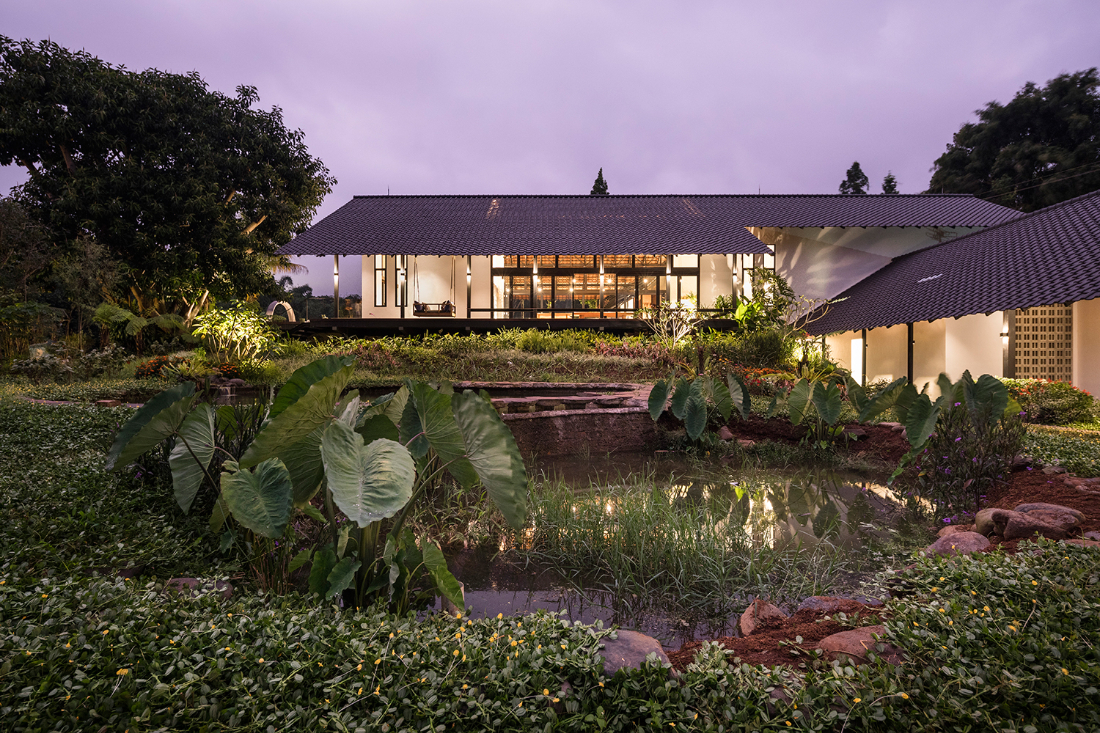
Photography by Fabian Ong
Sukasantai is a family-owned and run organic vegetable farmstay located in the highlands of Gunung Gede, Sukabumi, West Java, Indonesia. Goy Architects allowed the landscape and existing trees to guide the building footprint, staggering the space into three different tiers for direct views to nature from the living spaces. Materials were locally sourced and manufactured. The function and design of the building is an exercise in an intuitive and reflexive architecture that exists in sync with its environment.
This project won The Best of the Best at INDE.Awards 2020. Find out more about the project here.
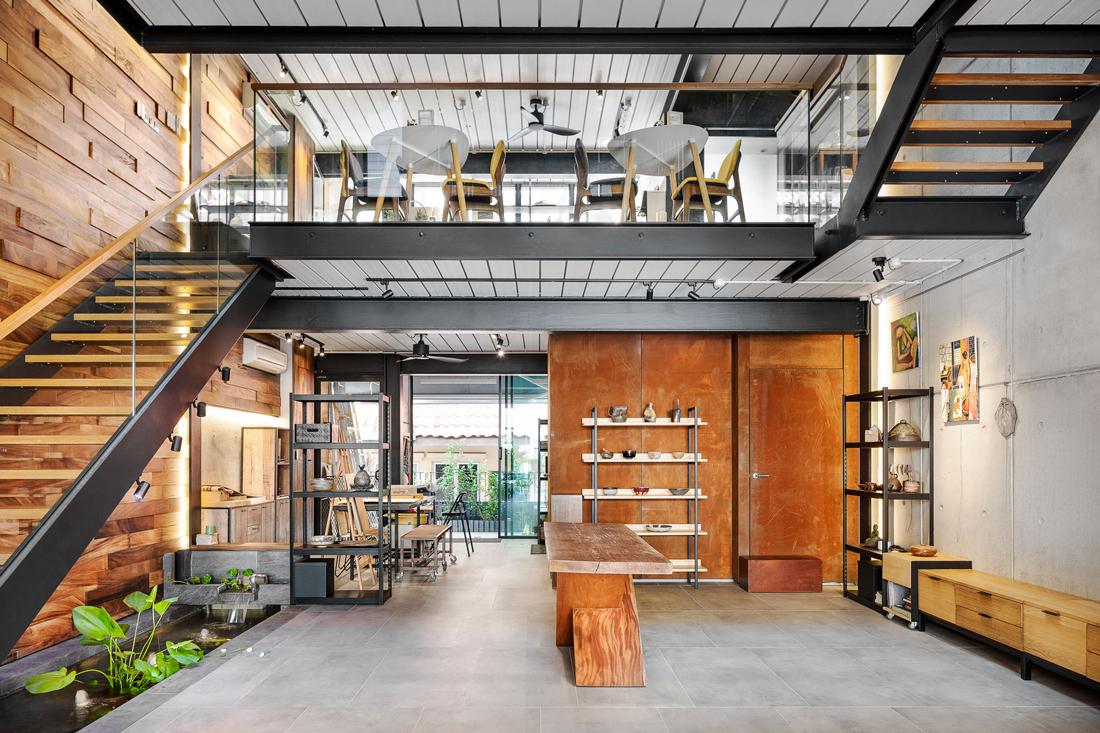
Photography by Zee and Marina (courtesy of Theodore Chan)
Architect Theodore Chan uses his own home in Singapore as a showcase of passive and effective living in the tropics. The terrace house has been manipulated with a series of split levels, sandwiching the atrium, negating the need for a stair core. By making the home’s volume more singular, cross ventilation improves and regular use of air-conditioner is no longer necessary. An operable skylight-capped atrium cuts through the heart of the house to further facilitate breezes, cooling the home through stack ventilation. Materials such as off-form concrete walls running one length of the plan and rain tree cladding – recycled from culled trees – on the other, are embraced for their natural qualities. There is also a water feature in the living room that cools the area and acts as a rainwater management device, which could then overflow out to the public drain.
Find out more about the project here.
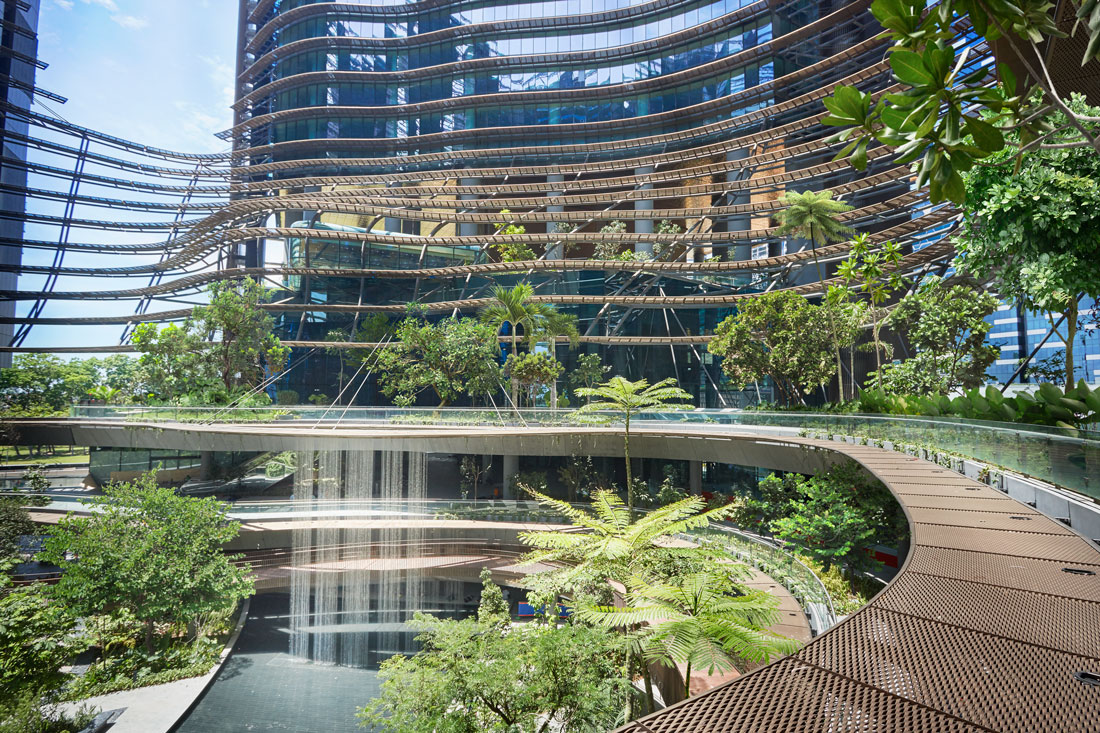
Photo by M+S
Located in the heart of the business nexus of Singapore, Marina One redefines ways in which public green spaces can be accessed, used and integrated into the built environment. The mixed-use development has four towers pushed towards the outer site boundary, creating an open, public space in the centre of the development with vegetation at multiple levels. The self-shading effect is maximised by the presence of 35 kilometres of horizontal sunshading screens, which provide better glare control and reduce energy consumption by 33 per cent. The sustainability initiatives are truly manifold: recycled materials and certified ‘green’ cement were used in the construction; rainwater is collected from the multiple roofs, terraces and facades, and used for irrigation; waste heat from air-conditioning units is channelled back into the building system and helps to heat up the water supply; energy-efficient light fittings (T5 flourescents and LEDs) have been installed in the office towers; and more.
The project earned an Honourable Mention in The Building category at the INDE.Awards 2018. Find out more about the project here
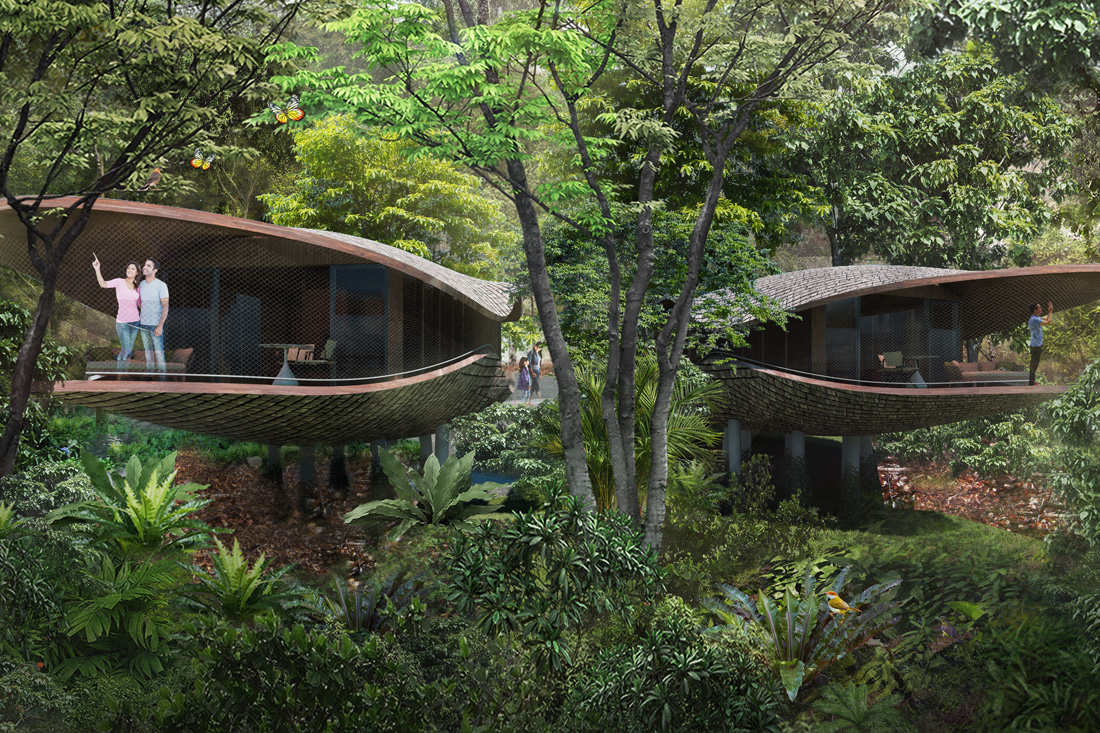
Image courtesy of Mandai Park Holdings
With 24 elevated treehouses in the shape of seed pods set among the trees, The Mandai resort – set to open in 2023 – aims to be Singapore’s first ever ‘Super Low Energy’ (SLE) resort. Buildings will be placed in sympathy with the existing vegetation, treelines and natural topography. Wherever possible, they will be elevated several metres above the ground to allow native wildlife to move across the site. The site will be enriched through the planting of native tree species in a re-greening effort, with more than half of the existing trees to be retained. Rooflines will sit below the upper canopy layer of the surrounding trees. Facade and roof planting will bolster the effect of being immersed in greenery. Energy-saving measures such as the use of natural ventilation, mixed-mode air-conditioning and solar panels will be incorporated. The treehouses will also feature passive displacement ventilation.
Find out more about the project here.
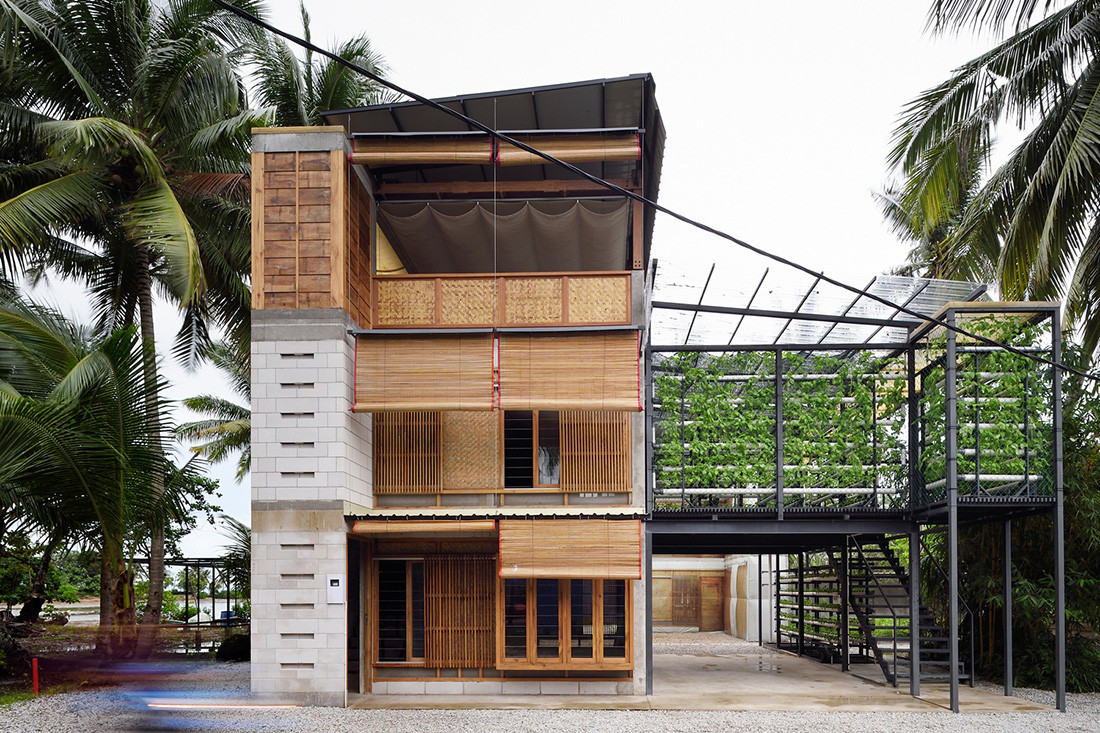
Photography by Carlina Teteris
The Expandable House (rumah tambah in Bahasa Indonesia, or rubah for short) is a new type of dwelling that can be adapted to many different locations in rapidly urbanising regions. It has been designed specifically for the fringes of cities and towns in Asia, where the impact of rapid urbanisation is most directly felt. The Expandable House can be flexibly configured around the fluctuating patterns of resource consumption and expenditure of its residents, existing as both a dwelling and an income-generating unit that manages its own waste, water and energy locally.
This project won the Living Space category at INDE.Awards 2020. Find out more about the project here.
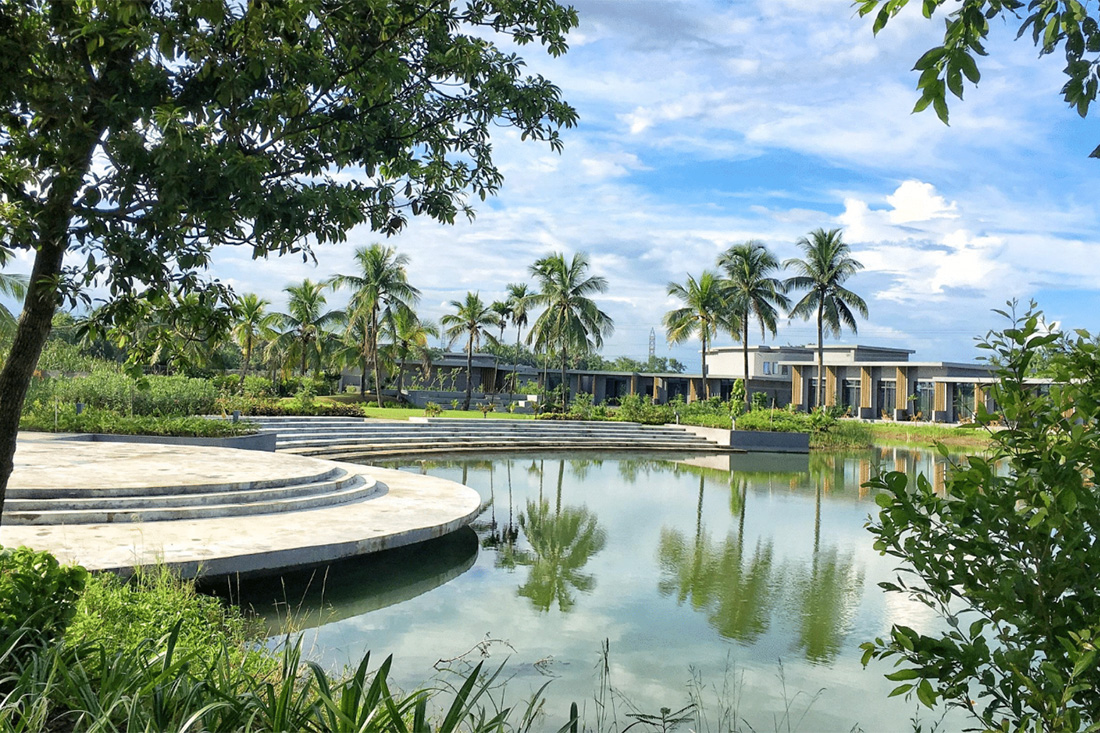
Image courtesy of Salient
With principles of ‘live free, seek green’ in mind, Salient conceived the Amaya Resort by seeking to re-establish the lost connection between man and nature, and to regenerate biodiversity within a lifeless land in the city of Howrah, India. A sprawling yet humble low-rise with a raw built form camouflages with nature rather than standout. Existing trees were conserved, alongside the introduction of a 100,000-square-feet lawn and a three-acre lake that forms the focal point of the resort. Energy consumption and operational costs were significantly reduced through daylight harvesting, cross-ventilation and natural water drainage. Sustainable sourcing was a big part of the project – at least 70 per cent of building materials were sourced from within a ten-kilometre radius.
Find out more about the project here.
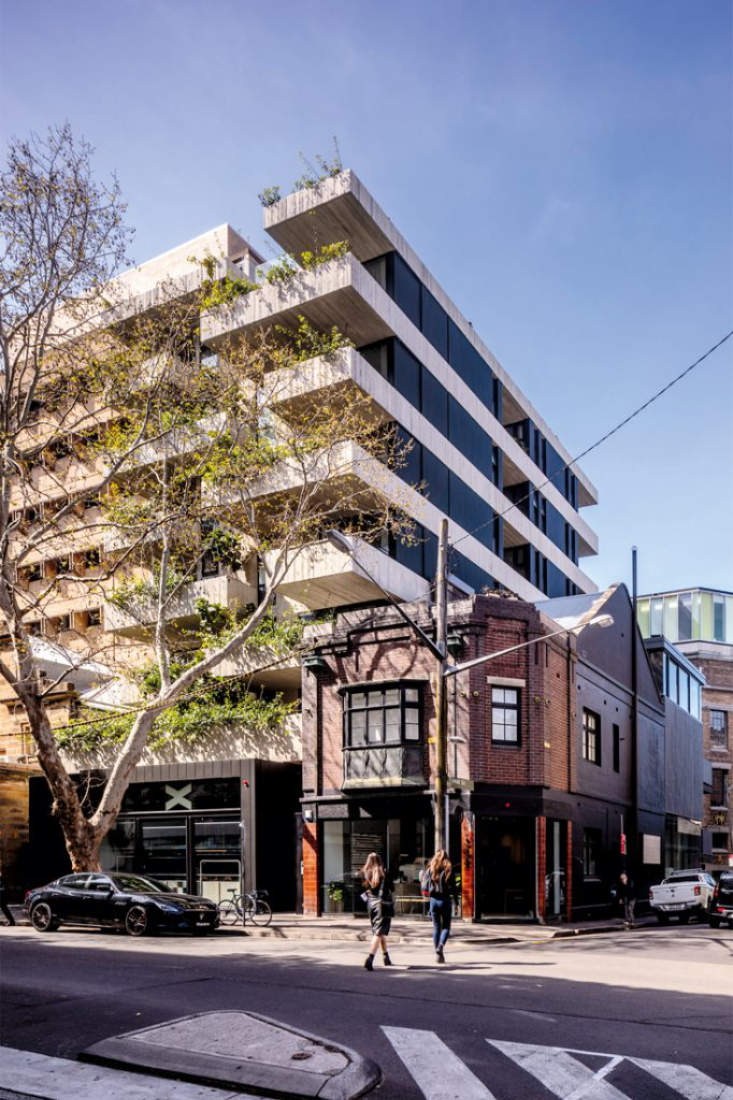
Photography by Trevor Mein
Conceived as an urban garden, Short Lane is an undertaking in providing humans with a connection to nature in a dense, inner-urban setting that lacks greenery. The mixed-use development (22 apartments atop a reawakened retail network) by Woods Bagot retains the diversity of its local neighbourhood and creates places for more of it to happen – with new botanical spaces, walkable laneways and venues for local participation.
This project won The Multi-Residential Building at INDE.Awards 2019. Find out more about the project here.
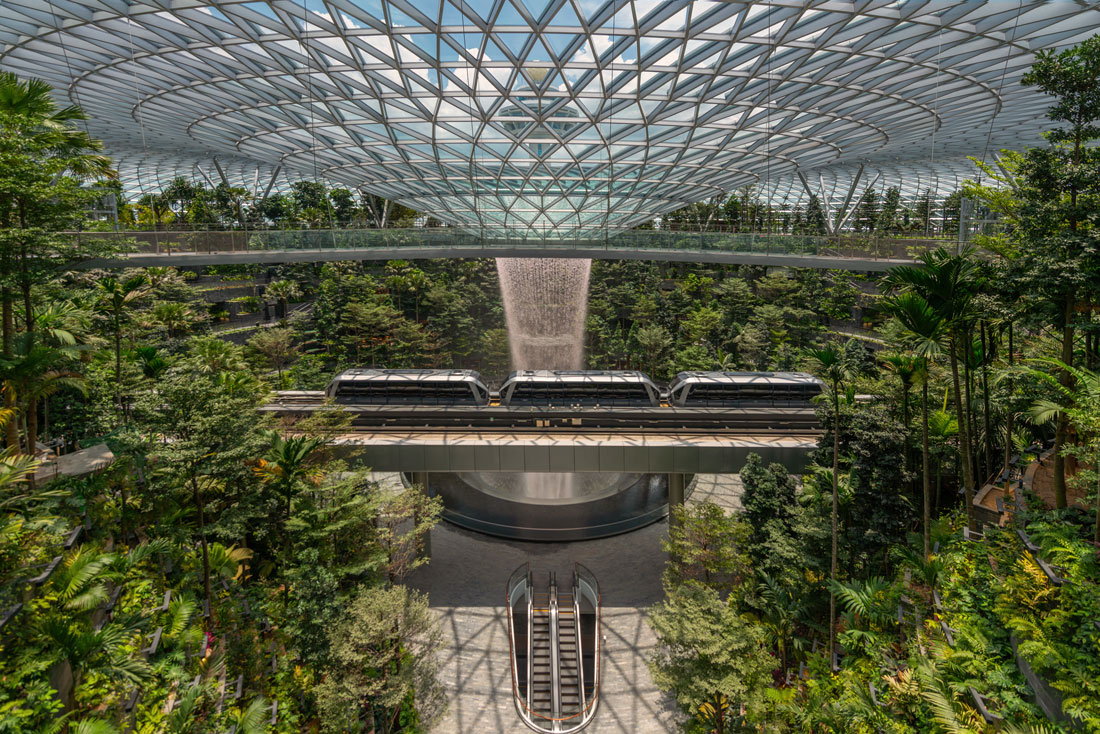
Image courtesy of Jewel Changi Airport
With a 40-metre-high indoor waterfall, five-tier garden with walking trails and a slew of attractions, Jewel Changi weaves together an experience of nature and the marketplace, echoing Singapore’s reputation as ‘The City in the Garden’. Approximately 2,500 trees and 100,000 shrubs are incorporated into the project, and the cooling system is a displacement cooling system similar to that of Gardens by the Bay’s. But the design team took it to the next level by harvesting rainwater through the rain vortex (indoor waterfall). The water pours through a central oculus in the dome at a rate of up to 10,000 gallons per minute at peak times (during thunderstorms) and is recycled throughout the building. The steel structure of the glass roof works as a great shading system too. Measures were also taken to replace the energy that is lost because of the skytrain and oculus by installing PV panels on the east side of the bus shelters.
Find out more about the project here.
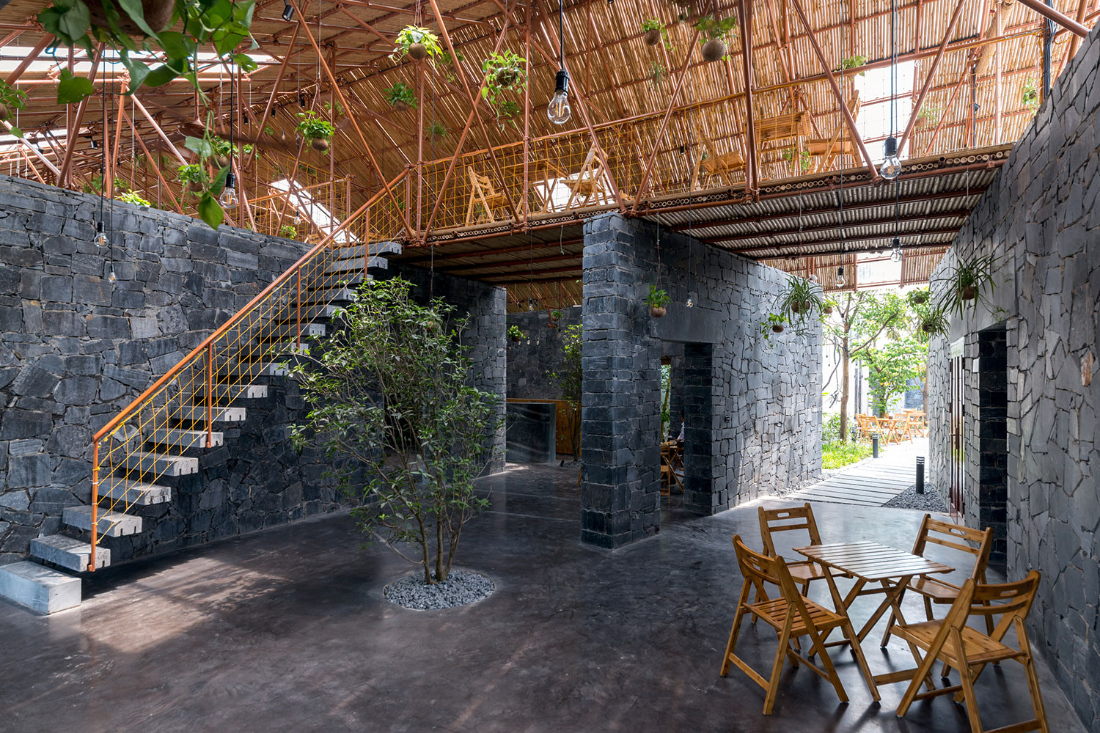
Photography by Nguyen Tien Thanh
S Space is a community space located in Dong Van town (Ha Nam province) not far from a large and polluted industrial park in an emerging urban area with a high construction density. The design makes use of waste (steel scaffolding pipes, rock debris and discarded rocks from trade villages and construction sites) to express the nostalgia and regret of local people at the bygones of the landscape.
This project won The Social Space category at INDE.Awards 2019. Find out more about the project here.
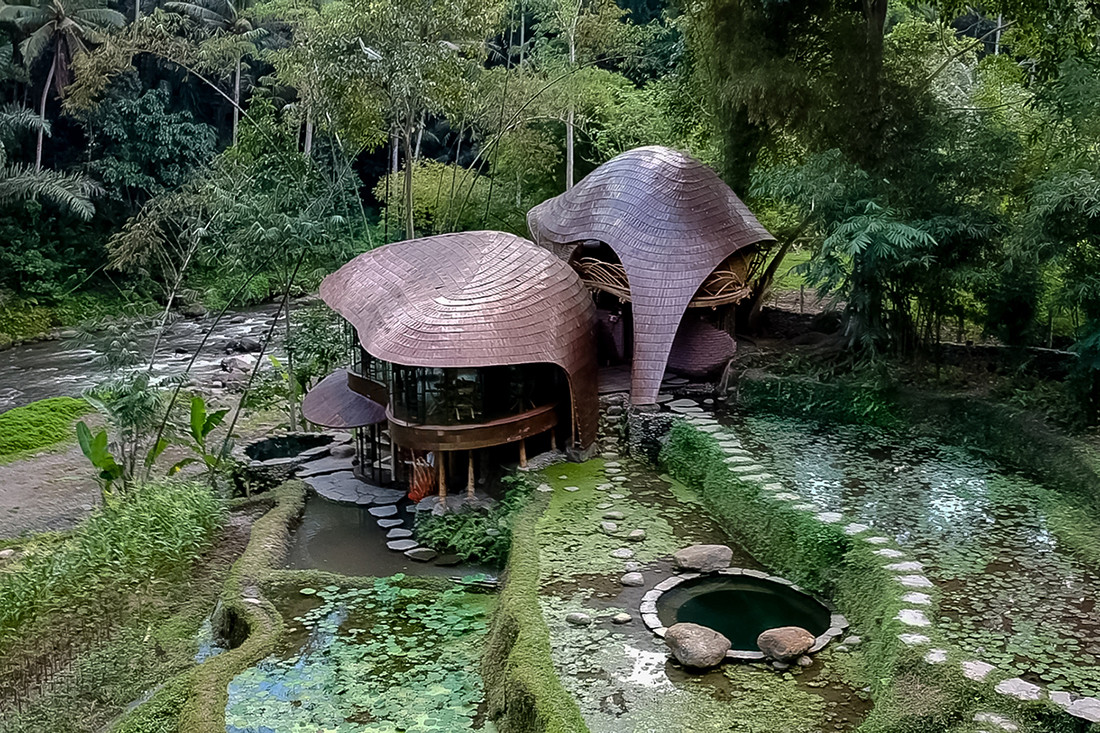
Photography by Stefano Scata
Bambu Indah, is a sustainably-minded jungle eco-retreat with luxury hotel service that is less like a building and more like a nest. There is harmony with nature as the materials inside create no boundary to the home’s natural environment, and pay respect to the global needs for a cleaner and better future.
This project won The Influencer at INDE. Awards 2020. Find out more about the project here.
A searchable and comprehensive guide for specifying leading products and their suppliers
Keep up to date with the latest and greatest from our industry BFF's!

Sub-Zero and Wolf’s prestigious Kitchen Design Contest (KDC) has celebrated the very best in kitchen innovation and aesthetics for three decades now. Recognising premier kitchen design professionals from around the globe, the KDC facilitates innovation, style and functionality that pushes boundaries.

The Sub-Zero Wolf showrooms in Sydney and Melbourne provide a creative experience unlike any other. Now showcasing all-new product ranges, the showrooms present a unique perspective on the future of kitchens, homes and lifestyles.

Marylou Cafaro’s first trendjournal sparked a powerful, decades-long movement in joinery designs and finishes which eventually saw Australian design develop its independence and characteristic style. Now, polytec offers all-new insights into the future of Australian design.

Available now across Australia, Eden TPO is setting new standards in terms of not just sustainability, but also style.

Simon Liley, Principal Sustainability Consultant at Cundall, writes about how cyberpunk dystopias haven’t (quite) come to pass yet – and how designers can avoid them.
The internet never sleeps! Here's the stuff you might have missed

Savage Design’s approach to understanding the relationship between design concepts and user experience, particularly with metalwork, transcends traditional boundaries, blending timeless craftsmanship with digital innovation to create enduring elegance in objects, furnishings, and door furniture.

Caring for our mental health is paramount these days and architecture and design can lead the way as Hassell shows in its latest project in Queensland.