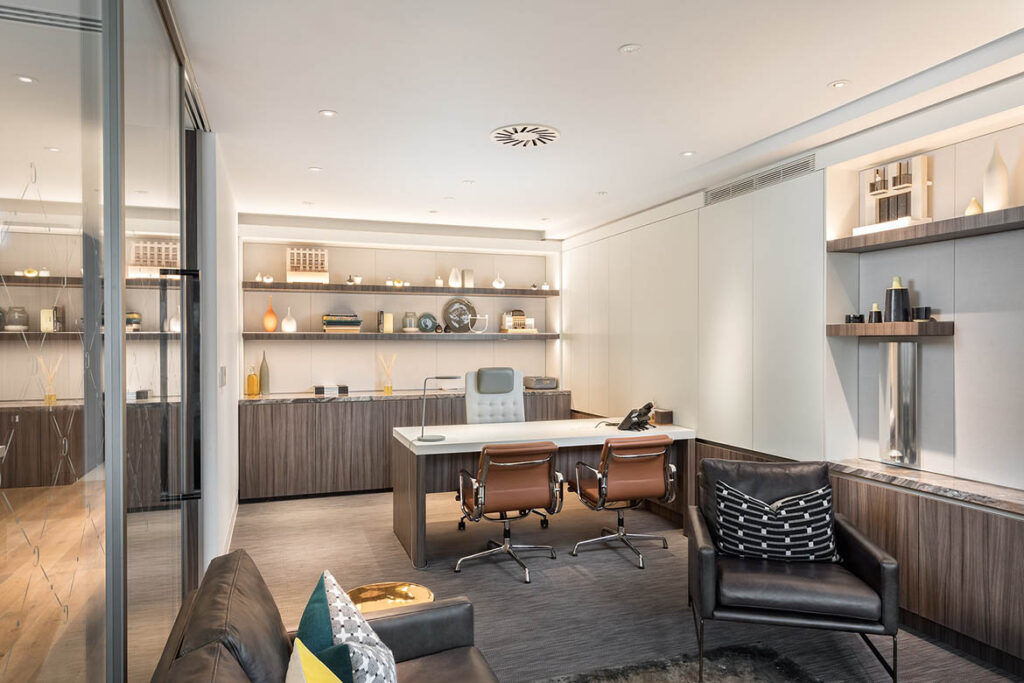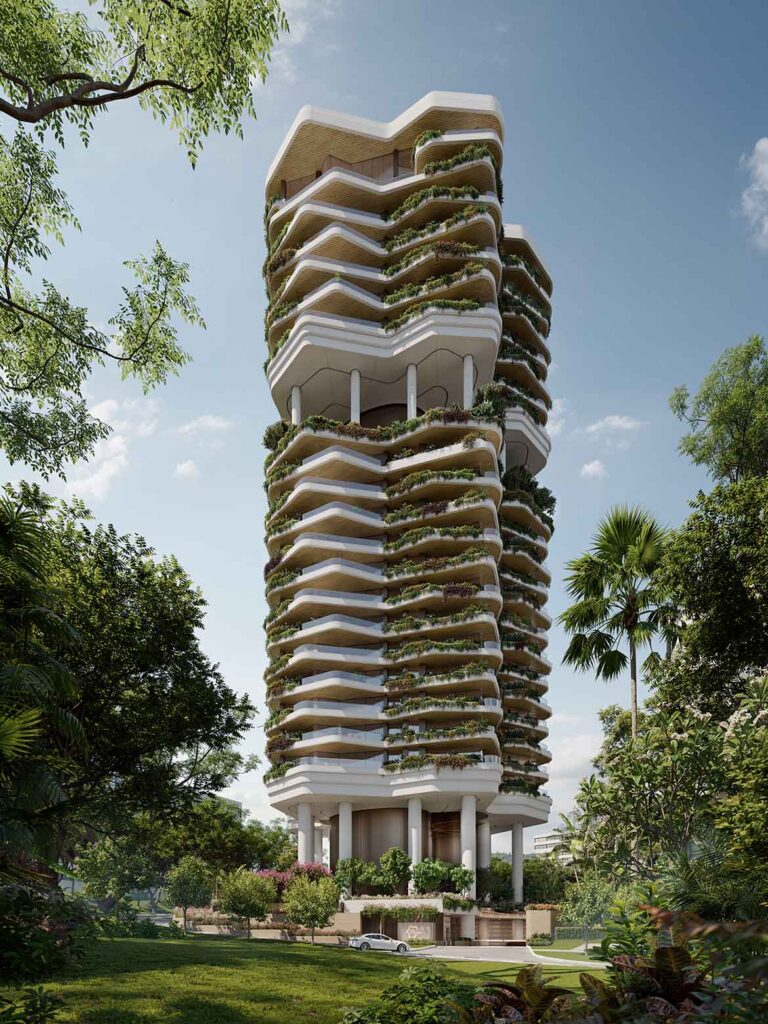Tina Qiu discusses PLP Architecture’s life-centric approach, research-based design and commitment to innovation.

Tina Qiu. Portrait by Khoo Guo Jie.
May 19th, 2023
From young, Tina Qiu has always been more interested in drawing houses and buildings than playing with dolls. Little did she know then that her hobby will eventually become her profession. The British architect began her career at PLP Architecture soon after she completed her Masters of Arts in Architecture at the Royal College of Art.
“My thesis very much relates to the ethos and work that PLP Architecture does,” says Qiu of the practice, which challenges preconceived notions and constructs new narratives that add social, environmental and financial value. “It seemed like a good fit for me and thankfully the practice thought the same.” Indeed, the synergies aligned so well that Qiu has been with the London-based practice for the last ten years designing and delivering commercial, residential and mixed-use projects across the United Kingdom, Europe and Singapore.
In London, she was responsible for the design and redevelopment of a key flagship retail space at 425 Oxford Street in Central London. The project promotes the adaptive reuse of the existing building, involving a complex demolition behind a retained 1930s facade to create dynamic internal spaces with exposed structure for a new lifestyle-focused store of a major international brand.

Says Qiu: “This was my first big project as a young architect. Redesigning an existing building was more difficult than designing a new build as structural limitations and foundations need to be considered. And to make the process even more complicated, construction was completed with retained tenancies on the upper office floors throughout.”
Following the success of the project, Qiu has led the design for a new luxury office development in the Mayfair area. The facade sensitively contributes to the conservation area using crafted terracotta pieces embedded in Portland Stone. Internally, it has been redesigned and reprogrammed into efficient spaces that place emphasis on understated luxury and refined durability. The project adds to PLP Architecture’s recently completed headquarter building located along the same street for the same client.

These projects demonstrate the commitment Qiu shares with the practice for high quality architecture and urban works grounded in innovation and sustainability. As the built environment accounts for 39 per cent of global carbon emissions, of which 11 per cent is embodied carbon and the remaining 28 per cent is from building operations, Qiu shares that reusability and durability of building and building materials need to be prioritised.
Be it an existing or new build, every component needs to be thoroughly thought through at the early stages of the design phase, and the design needs to be adaptive for the next hundred years. “Armed with greater knowledge, expertise and advanced technology, there shouldn’t be a reason now for responsible design professionals to not achieve this.” A wonderful example is The Edge, Amsterdam, created by the practice as the world’s most sustainable office building by employing innovative smart technologies.
This focus on context, civic responsibility and environmental responsiveness is manifested in the 1.1 million-square-metre Tokyo Cross Park Vision, which is a new district in Uchisaiwaicho 1-Chome that is slated for completion in 2037. The project will be the largest regeneration development in the metropolitan area of Tokyo and aims for net zero at completion. Together with the introduction of new technology such as carbon capturing, the masterplan aims for carbon negative in the future.

Indeed, architecture has the ability to create a platform for future change; therefore, PLP Architecture created its design research collaborative, PLP Labs, to support this vision. Though a separate entity from the practice, much of the research done by PLP Labs inform the practice’s design and are extrapolated to several projects. “For example, we worked with PLP Labs on the biophysics research for the Park Nova project to investigate how biophilia affect human wellness, productivity and comfort in a space,” says Qiu of the high-end residential tower in Orchard for Shun Tak Holdings that will be completed in 2024.
By collaborating with leading experts from around the word and across a wide spectrum of disciplines, PLP Labs can arrive at new and more successful solutions. The research and innovation arm is currently exploring how to measure and value health and wellbeing in offices with wearable technologies, rethinking mobility systems in cities with AEV networks and exploring the future of sustainable materials such as wood and mycelium. “We’re hoping to create furniture out of mycelium and incorporate it into other parts of the built environment if the research if successful, says Qiu.

This vision for innovation and sustainability extends to PLP Architecture’s studios in London, Tokyo and most recently Singapore, as the firm hopes to engage in more meaningful and transformative projects in Southeast Asia. With Qiu’s particular expertise in projects involving complex planning and programmatic challenges, as well as specialised experiences in the major renovation of complex early twentieth-century buildings, she is poised to lead the growth and strategic development of PLP Architecture’s Singapore studio.
This article first appeared on Cubes #103. Purchase your digital copy here.
A searchable and comprehensive guide for specifying leading products and their suppliers
Keep up to date with the latest and greatest from our industry BFF's!

In the pursuit of an uplifting synergy between the inner world and the surrounding environment, internationally acclaimed Interior Architect and Designer Lorena Gaxiola transform the vibration of the auspicious number ‘8’ into mesmerising artistry alongside the Feltex design team, brought to you by GH Commercial.

Sub-Zero and Wolf’s prestigious Kitchen Design Contest (KDC) has celebrated the very best in kitchen innovation and aesthetics for three decades now. Recognising premier kitchen design professionals from around the globe, the KDC facilitates innovation, style and functionality that pushes boundaries.

Create a configuration to suit your needs with this curved collection.

Channelling the enchanting ambience of the Caffè Greco in Rome, Budapest’s historic Gerbeaud, and Grossi Florentino in Melbourne, Ross Didier’s new collection evokes the designer’s affinity for café experience, while delivering refined seating for contemporary hospitality interiors.

In a climate of innovation, HDR’s architecture practice has forecasted six trajectories of change that will have a transformative impact over the coming year and redefine city-shaping for the foreseeable future.

Reinvigorating its local Angsila economy, this pavilion in Thailand becomes a floating restaurant where fishermen and visitors can select and eat their own oysters. No wonder it won The Influencer award at INDE.Awards!
The internet never sleeps! Here's the stuff you might have missed

Suitable for dual and multi-screen configurations, this monitor arm from Colebrook Bosson Sanders breaks new ground in terms of usability and ergonomic design.

Landing in the city’s financial district for the first time, The Sebel Sydney Martin Place has had its modern interiors completed by Stack Studio.

Esteemed international practice OMA has completed AIR in Singapore, a genre-straddling project defined by openness and an emphasis on waste.

Wood Marsh, a practice that spans 40 years, has been the first to design many of Melbourne’s landmark infrastructure projects – including the monumental noise walls along the Eastern Freeway (the first non-building to receive the Victorian Architecture Medal), Eastlink, the Geelong bypass and the pedestrian bridge at the west end of Bourke Street. The […]