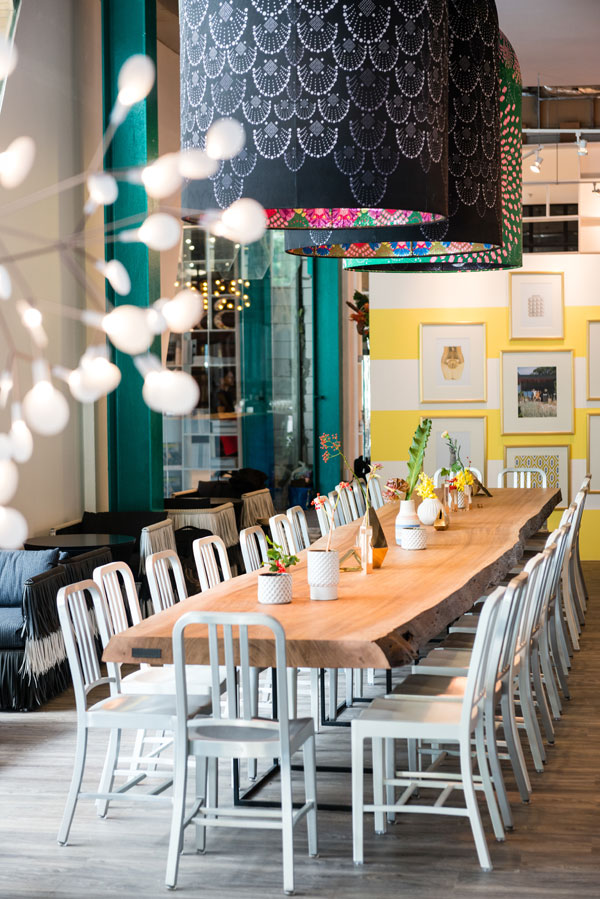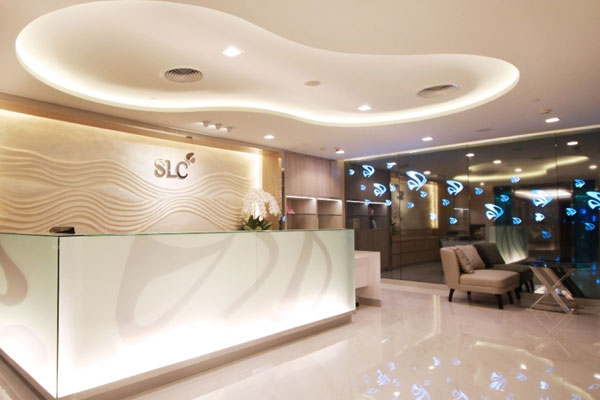During a recent business trip to Singapore, Sasivimol Sinthawanarong, co-founder and design principal of JARKEN, takes time off and talks to us about a holistic practice informed by a rigorous research process.

May 19th, 2015
Graduating with a major in interior and architecture from the Chulalongkorn University, Sasivimol Sinthawanarong worked in IA49, a Thailand based interior firm, before continuing her studies in design management and luxury design at Parsons The New School of Design and DOMUS Academica respectively.
Combining her eastern background and experiences gained in the west, Sinthawanarong refined an approach that fuses ideals of both worlds. With a conservative focus on the client’s brief, Sinthawanarong leads a team of over 30 in JARKEN to derive design solutions informed by an open and rigorous research process.

Pop Up Café
Sinthawanarong’s rational approach and focus on craftsmanship has led JARKEN to become a holistic firm within a span of 13 years. In 2009, the award-winning designer was recognised as one of the most promising young interior designer in Asia Pacific by the World Federation of Interior Architect.
I read that modern Italian architecture inspires you.
Yes, I think that Italian design is all about the details: how they select, design and finish the materials. The craftsmanship that goes into creating furniture and interiors makes them timeless, functional and classy.
Can you explain your role in JARKEN?
Starting from the beginning, I talk to our clients and work on every step of the process. As design principal, my work transcends the various aspects, not just design, I communicate with suppliers, contractors and do site inspections.
Particularly for residential projects, it is very important for us to know our clients’ characteristics in order to build their homes. The more we talk, the more we can create the right place to make the quality of their lives better. Questions we ask them can be as simple as ‘How many shoes would you like to collect? Should we hang or roll the neck ties? How do we keep and store the bedsheets?’
Upon knowing our clients and what they want, we work on the preliminary design. Sometimes I would bring them [clients] to the showrooms to see if they like a certain material, so they can get the real picture.
Is a similar approach employed in commercial projects?
For commercial projects, it [the client] changes from people to organisations. What remains the same for us is that we do research for every project to create the right place.
We designed a Silom office, which had two spaces on the fourth and eighteenth floor – it was the same project, but with different designs. On the eighteenth floor, where the office is, we created a lively environment for a new generation of staff, hence the space is more fun and relaxed with a light, and surprising atmosphere. On the fourth floor, where guests are welcomed, we created a main conference room. Walking along the street of Silom, you will see that it is crowded with people, and that the foyer of the office poses a deliberate contrast.
How would you define the style of JARKEN?
The JARKEN style is simple, sleek and elegant. I believe that simple designs are timeless, but I also like to put a twist and think beyond our clients’ expectations.
Can you share some examples of that?
In House of Five, we created a space that would encourage family interaction and bonding. As the house is only used during the weekends, we wanted it to be relaxing. As a result, the style is ‘urban luxury’. We put solid wood on the floors and walls, matched with curved textured glass. A bit of metal and marble stone provided a touch of luxury. For me, it is very important to create overall harmony and a warm feeling throughout. We created a twist by bringing in an old, red chinese cabinet, which belongs to the family, and placed it in the foyer as a statement piece.

SLC Clinic
With regards to commercial projects, we completed the SLC clinic in Silom last year. This year, we will finish the branch in Thonglor. The client wanted to differentiate their clinics but maintain a level of professionalism. We thought about everything from the business to interior design. How can we create an identity for the clinic, such that people will recognise it? In the space, you would see that curved lines serve as an eye-catching element which moves from the lobby into the treatment rooms. We took inspiration from their logo, which is the icon of a butterfly. We deliberately used stone tiles and avoiding white, as we did not want people to feel as if it was a ‘clinic’.
What is JARKEN’s studio culture like?
We talk to each other a lot and I always tell my team to not just sit on their chairs and work from their tables. We have a very big garden in the centre of the office for them to relax and talk to each other in a different ambience. It is also important to look outside. This year, I brought my team to Paris and Singapore for Maison&Objet so we know what is going on around the world.
What are you currently working on?
Apart from the routine design work, I will be launching an installation next. It will be a showroom that collects materials from around the world – this may be the first showroom in Asia with this concept. I am now in the process of choosing the materials, which will range from decoration materials like carpet, stone, wood and fabric.
We are also engaging in a Corporate Social Responsibility (CSR) project where we work with a hospital to help patients renovate their homes. Having undergone operation, these patients have to sit on a wheelchair most of the time and it is difficult to move around in their homes. We do not propose big renovation ideas, as they are not able to afford it. We tell them simply, what to change, for example, the height of their furniture.
This allows my team to feel that design does not simply revolve creating beautiful environments, but we can help people with our skills. I think that design should touch a person’s soul.
JARKEN
jarken.net
A searchable and comprehensive guide for specifying leading products and their suppliers
Keep up to date with the latest and greatest from our industry BFF's!

The Sub-Zero Wolf showrooms in Sydney and Melbourne provide a creative experience unlike any other. Now showcasing all-new product ranges, the showrooms present a unique perspective on the future of kitchens, homes and lifestyles.

Suitable for applications ranging from schools and retail outlets to computer rooms and X-ray suites, Palettone comes in two varieties and a choice of more than fifty colours.

Sub-Zero and Wolf’s prestigious Kitchen Design Contest (KDC) has celebrated the very best in kitchen innovation and aesthetics for three decades now. Recognising premier kitchen design professionals from around the globe, the KDC facilitates innovation, style and functionality that pushes boundaries.

Marylou Cafaro’s first trendjournal sparked a powerful, decades-long movement in joinery designs and finishes which eventually saw Australian design develop its independence and characteristic style. Now, polytec offers all-new insights into the future of Australian design.
The internet never sleeps! Here's the stuff you might have missed

Eccentricity and refinement blend at Giant Steps Wines’ new Tasting Room – a picture-perfect place for guests to wine down.

Milanese artisan Henry Timi celebrates natural materials through strikingly reduced geometric forms, creating a stripped-back vision of interior luxury.