Lim Shing Hui of L Architects believes great architecture comes from brevity of form and materiality, and asking simple questions.

Lim Shing Hui at her project A Series of Barns in Johor Bahru
September 20th, 2019
In her renovation project named the Living Grid House, Lim Shing Hui developed a volumetric screen that’s invigorated by the lively weaving of plants. In A Series of Barns, she dressed the facade of a developer’s office and showroom in Johor Bahru in an assortment of shaded voids, pristine glass surfaces, greenery-cloaked canvases and rustic brick experiments.
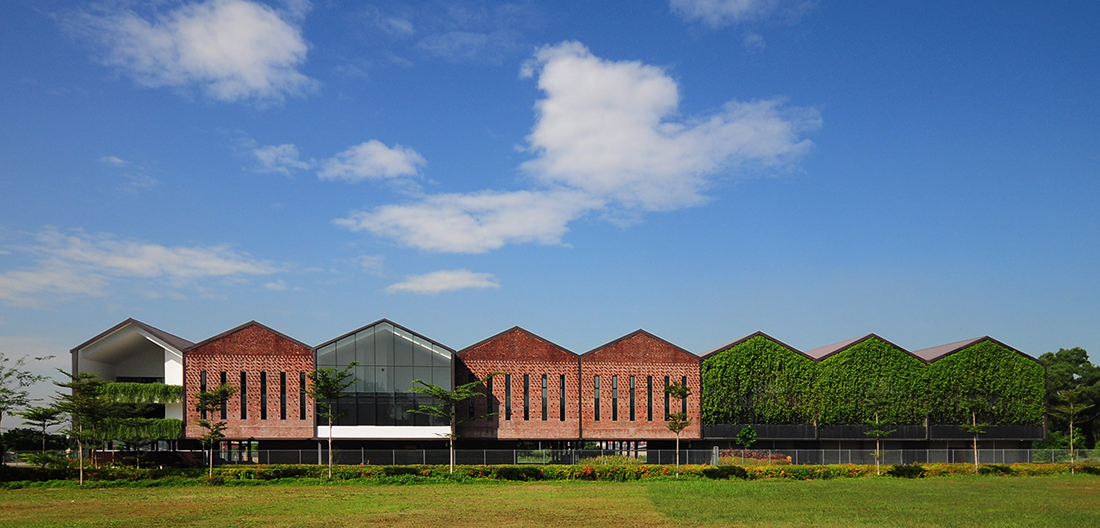
A Series of Barns
These projects by L Architects epitomise clarity of form, each guided by a singular idea and minimal materiality. Lim Shing Hui founded the firm in 2016 after she worked at MKPL Architects for several years. Together with her team member Tse Lee Shing, Lim creates uncomplicated, aesthetically pleasing solutions that address real issues such as thermal comfort, usability and longevity.
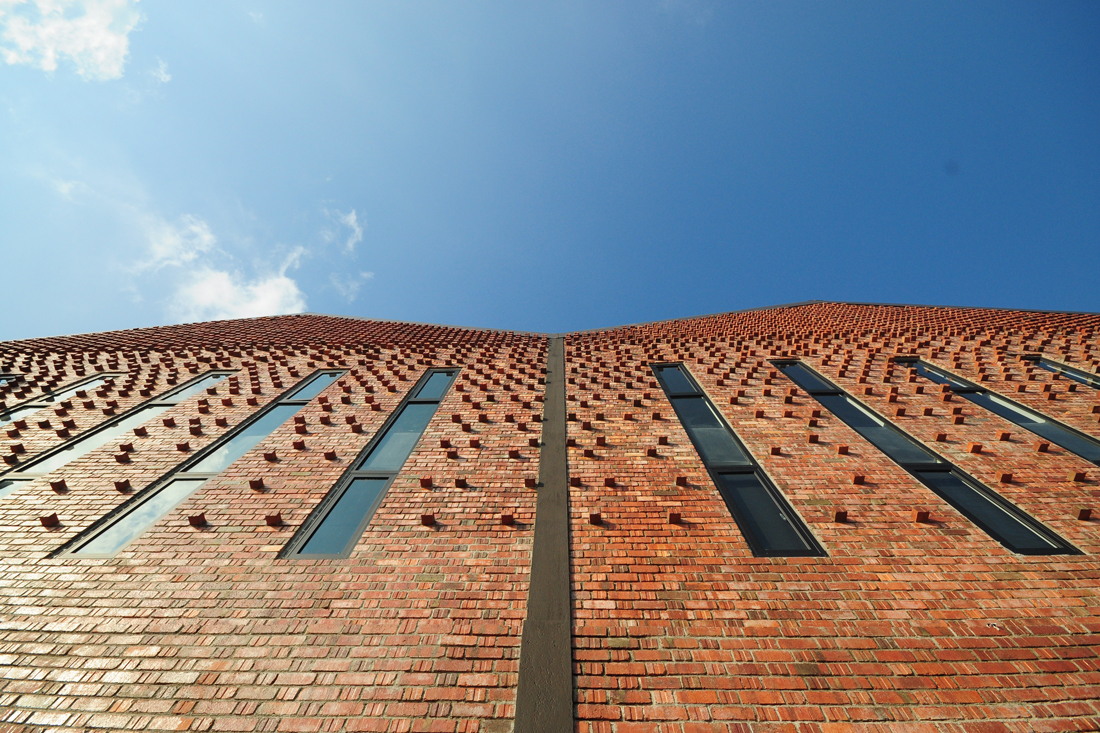
A Series of Barns
Lim cites Lugwig Mies van der Rohe as an inspiration. During her second year of architecture studies at the National University of Singapore, she read about the legendary architect after making a 1:50 scale model of the Barcelona Pavilion for a project. “I like how he starts creating by asking very simple questions. For the Barcelona Pavilion, he asked, “Can I make a room with three walls instead of four? The result is a trailblazing series of free-flowing spaces bound by full-height glazing systems,” she shares.
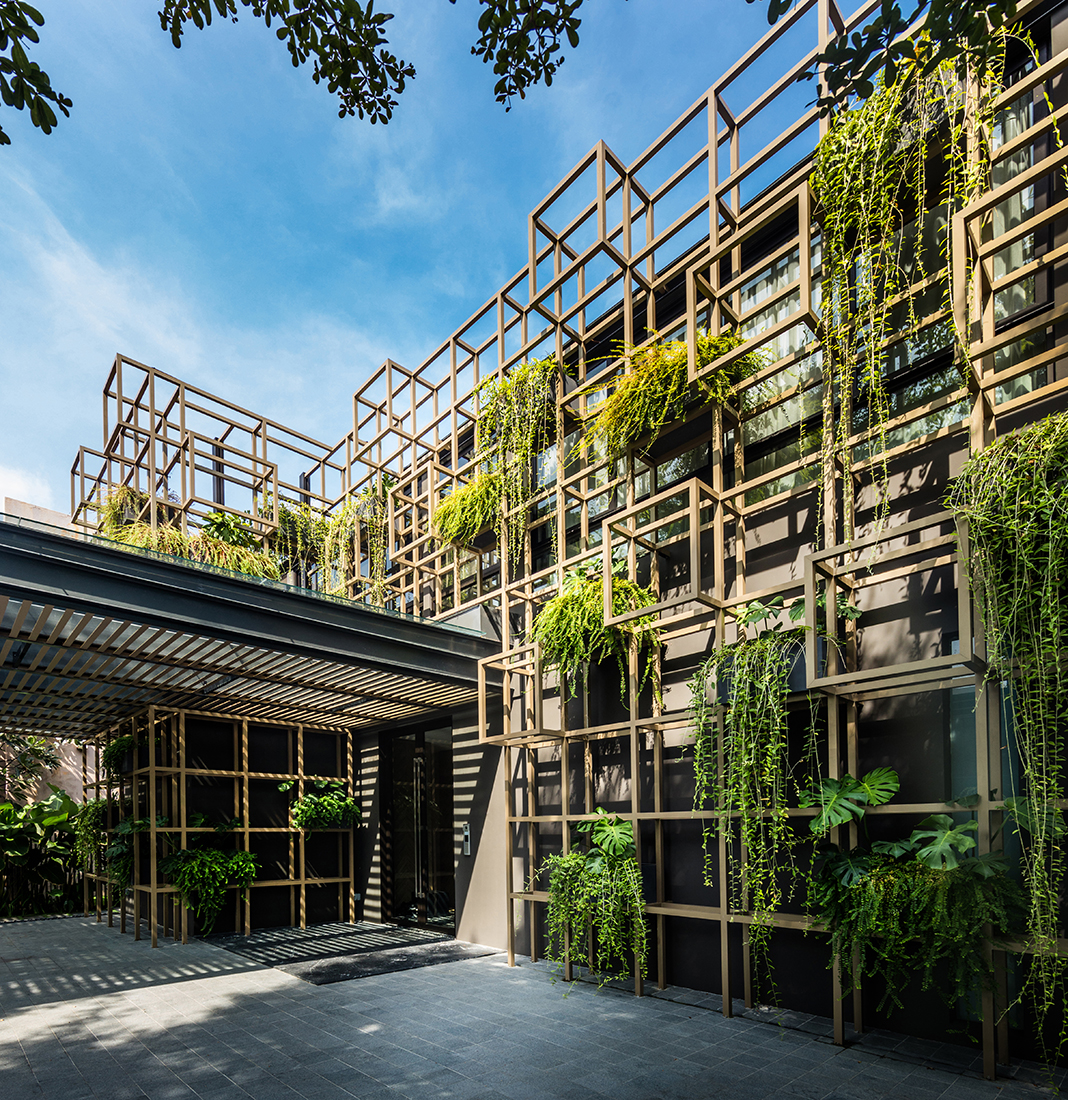
Living Grid House
Lim also likes working with a simple, single material for each project. “With one uniform material, how can we create different textures, and invent something interesting?” she asks. For the Living Grid House, she tested the use of aluminium tubes as they were light and offered the second function of channels for watering the planters. In A Series of Barns, she explored a tessellated brick pattern that gives scale and texture to the large facade surfaces.
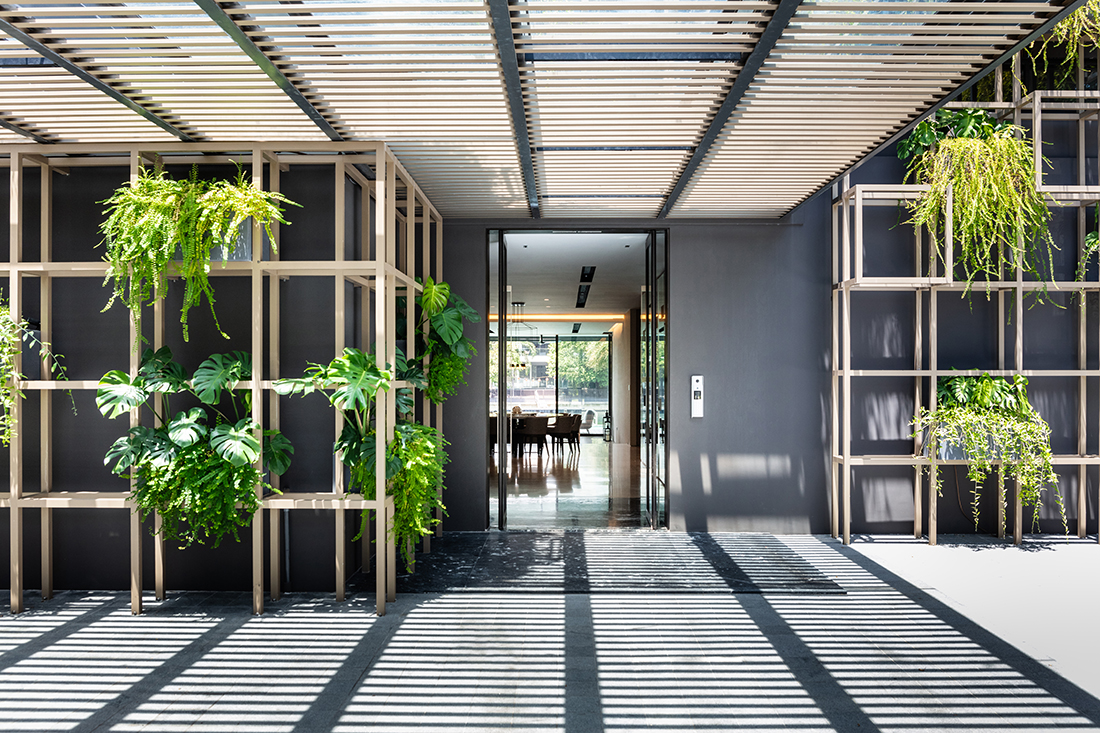
Living Grid House
These solutions are also regionally appropriate. Lim believes it is important to enlighten clients to the boons of our natural environment. “In the tropics, greenery thrives so why don’t we capitalise on it? Another thing is that being here, we get a lot of heat and humidity but that doesn’t mean we need to hide in air-conditioned spaces,” she adds. Lim is most delighted that in the Living Grid House for instance, deep overhangs and surrounding planters enable the occupants to enjoy their daily dinners on the outdoor patio.
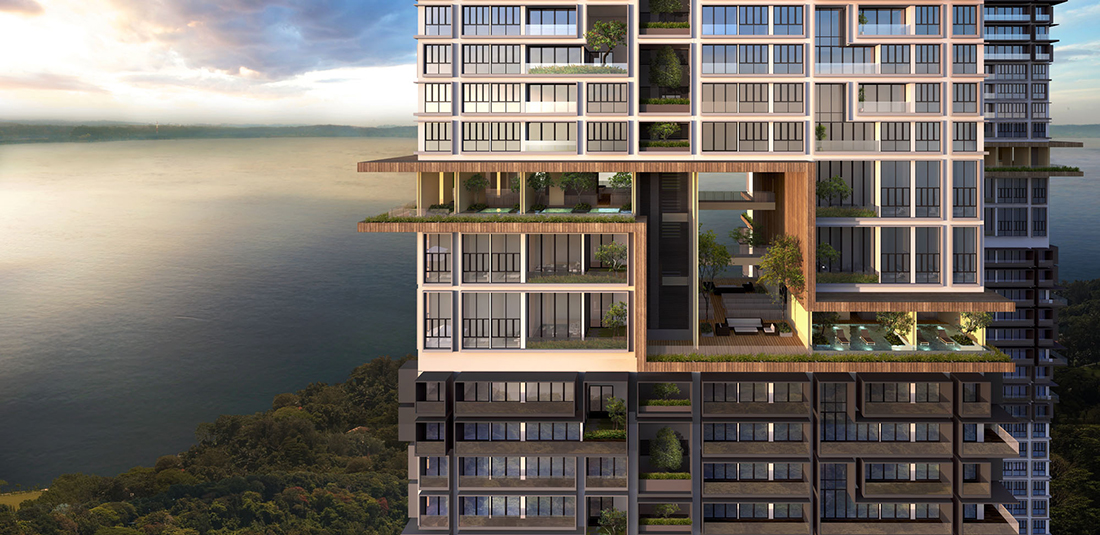
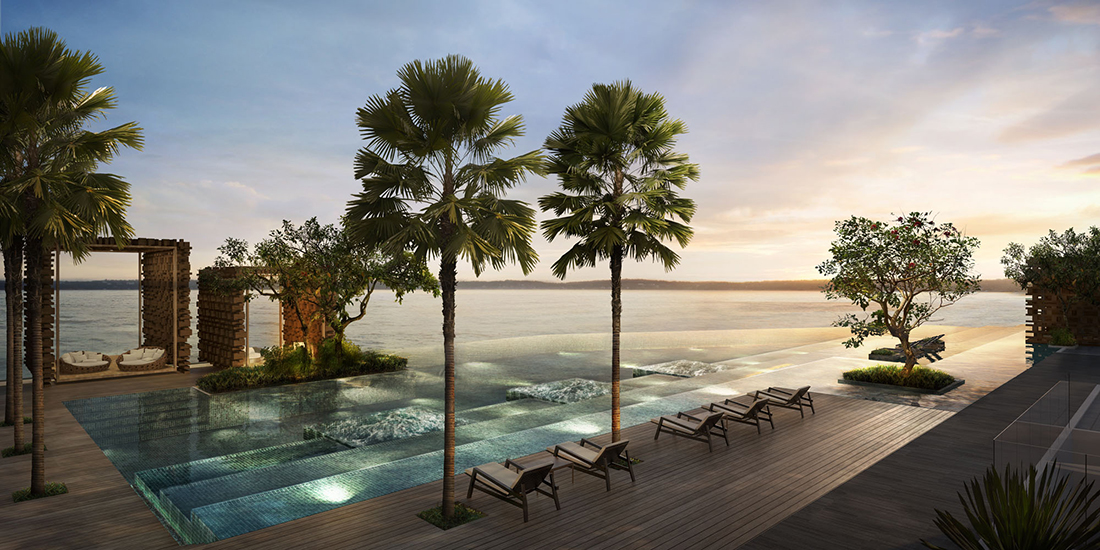
Seventh Cove project
The architect’s passion for her work is palpable. Being an architect appears to be a natural fit for Lim, who was not unfamiliar with architecture prior to studying the subject. Her father is an interior contractor and his family was an early supplier of natural stone for Singapore’s construction industry.
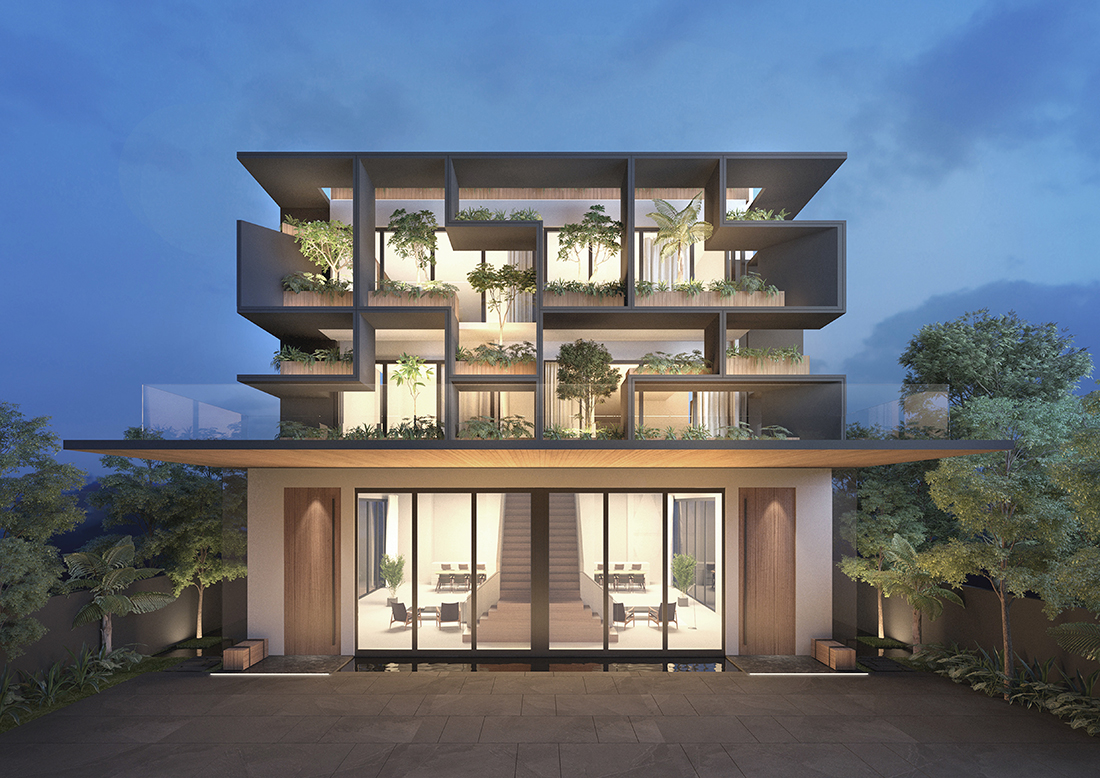
Tampines Road project
Lim appreciates how her studies and further architectural training equipped her with important life skills such as critical thinking and perseverance. “Even designing a small landed house takes more than two years to complete from the day you start conceptualising the idea with the client to getting it built,” she says. “In this age everyone wants instant results. But with architecture, you are constantly being put in situations that require time to resolve. I see it more of an endurance race than a sprint.”
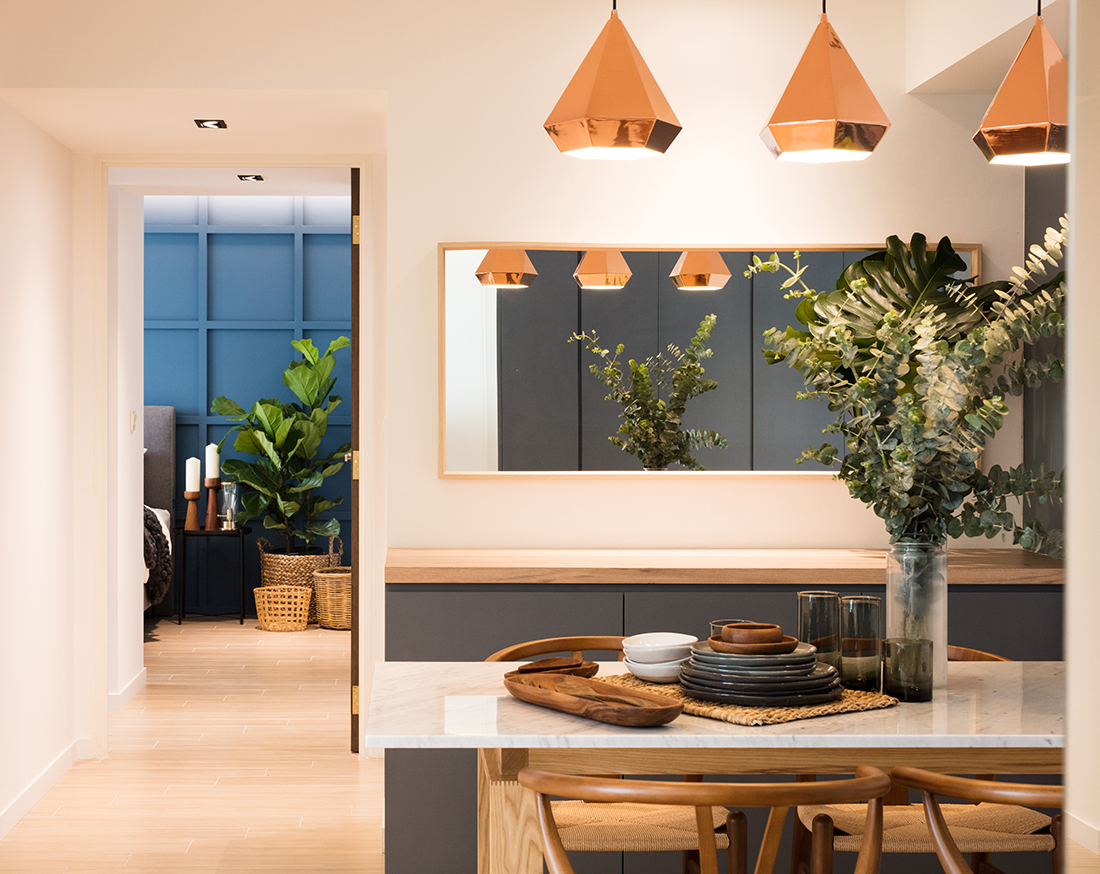
Interior at Lorong Limau
A searchable and comprehensive guide for specifying leading products and their suppliers
Keep up to date with the latest and greatest from our industry BFF's!

The American Hardwood Export Council promotes the works of next-gen designers through Discovered Singapore exhibition happening from 16 to 22 May at Red Dot Design Museum Singapore.

Marylou Cafaro’s first trendjournal sparked a powerful, decades-long movement in joinery designs and finishes which eventually saw Australian design develop its independence and characteristic style. Now, polytec offers all-new insights into the future of Australian design.

‘The Elevation of Gravity’ installation was an immersive showcase of innovation that heralded the debut of Gaggenau’s groundbreaking Essential Induction cooktop.

Savage Design’s approach to understanding the relationship between design concepts and user experience, particularly with metalwork, transcends traditional boundaries, blending timeless craftsmanship with digital innovation to create enduring elegance in objects, furnishings, and door furniture.
The internet never sleeps! Here's the stuff you might have missed

Gray Puksand’s construction-focused facility at TAFE NSW responds to the critical need for a resilient Australian construction industry.

In Malaysia Spacemen has created a world of perfumed wonder with their latest project, Trove, where treasures abound.

Meet a group of product designers who are making their presence felt not only at home but across the globe.

Savage Design’s approach to understanding the relationship between design concepts and user experience, particularly with metalwork, transcends traditional boundaries, blending timeless craftsmanship with digital innovation to create enduring elegance in objects, furnishings, and door furniture.