In the last of our three articles recapping the ‘Dense and Green Building Typologies’ symposium, we hear from architects and landscape architects on achieving systematised urban ecology.

Proposal for Integrated Housing at Choa Chu Kang by MKPL Architects (aerial view)
October 31st, 2017
There are plenty of visions for greened buildings and integrated vertical communities. But successful outcomes, rooted to their urban and ecological contexts for longevity, are not so easy to come by. The need to think three-dimensionally and systematically about green urban environments was a point raised repeatedly by the architects and landscape architects who spoke at the ‘Dense and Green Building Typologies’ symposium.
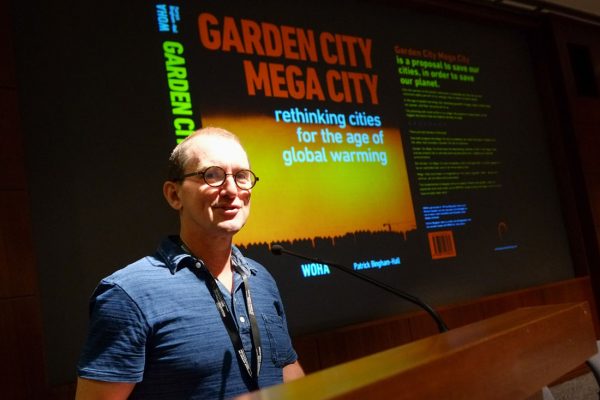
Richard Hassell, Co-Founding Director of WOHA, discussed the value of ‘Prototypology’ in architecture. There’s a negative loop, he said. Planners want to be conservative in their proposals for the sake of attracting developers. But later, if someone wants to innovate, they’re faced with an enshrined master plan of old twentieth-century ideas. Conceiving of projects as prototypes, as WOHA does, helps planners conceive alternatives, he suggested.
He also emphasised the need to think of architecture during city planning – not just two dimensions. He emphasised the importance of air movement and a multi-layered breathing city – especially in the tropics. And he raised the need for broad acceptance that occasionally, green buildings will look scrappy. “We accept this on the ground. Why not on buildings?” he asked.
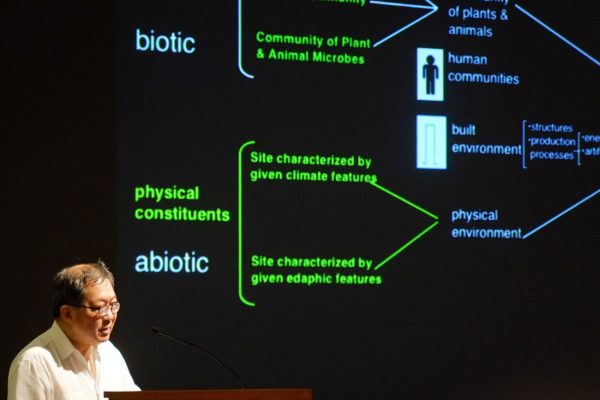
Dr Ken Yeang, Executive Director at T.R. Hamzah & Yeang, proposed the re-making of our built environment in the mode of nature – bringing nature into the city in an interconnected way (bio-integration). He suggested that we should “not just integrate the building, but integrate the hinterland, so that nature becomes whole again.”
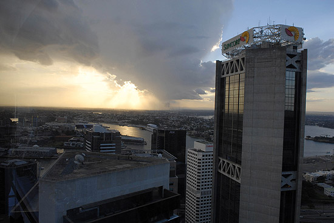

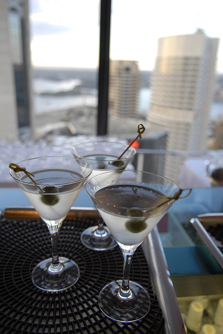
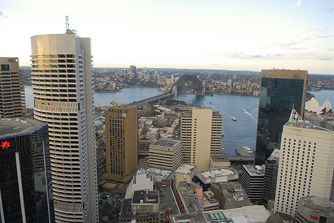
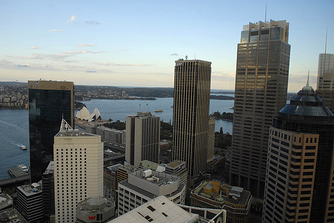
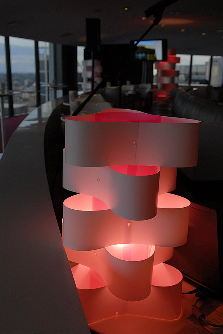
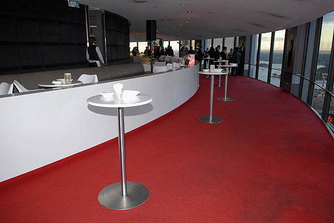
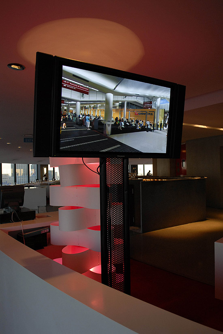
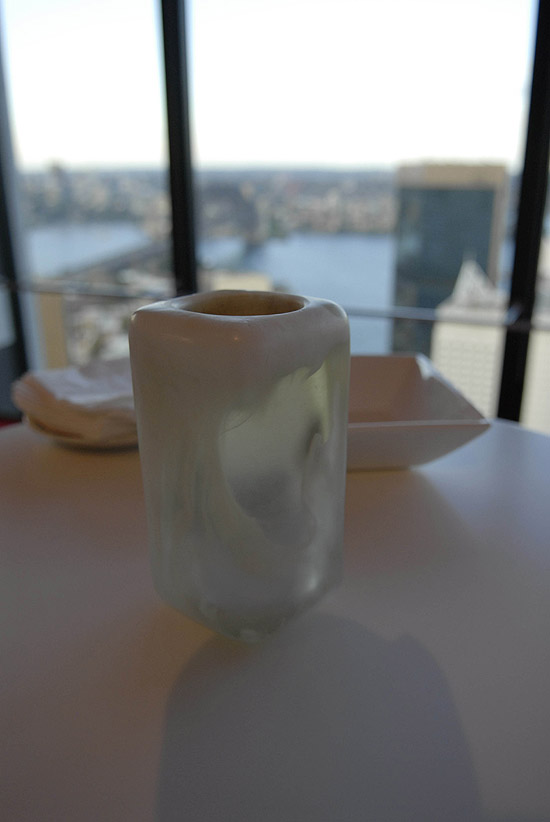
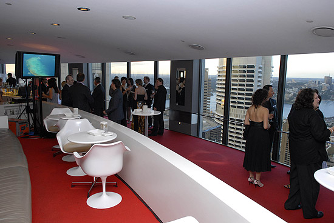
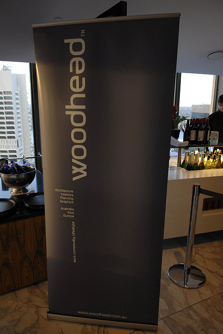
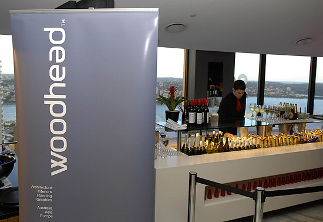
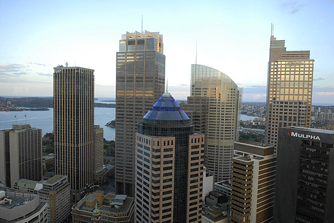


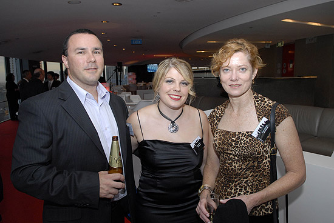

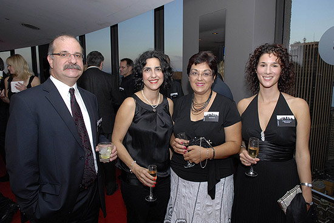
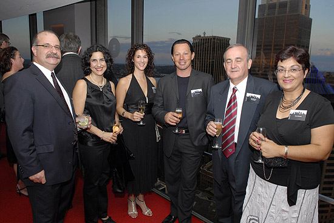


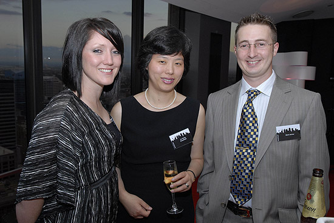
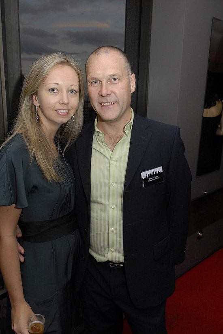
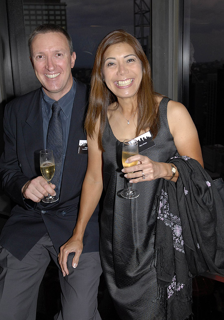
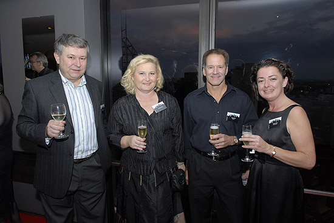
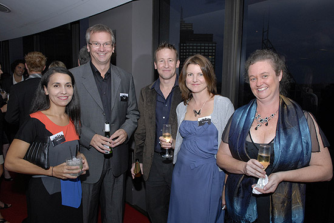


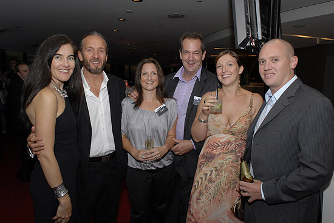
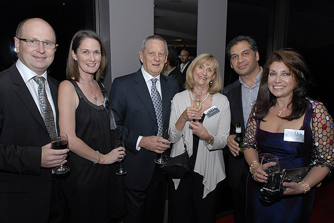

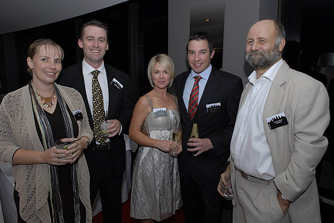
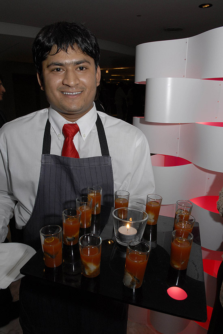
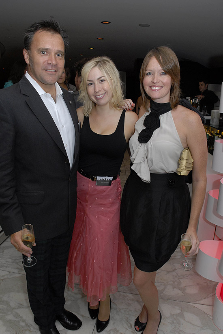
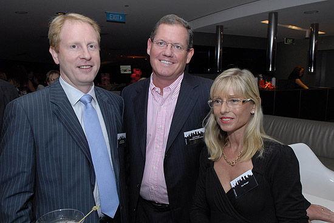
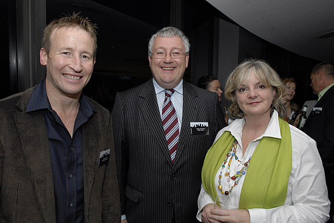

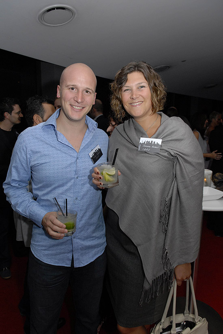

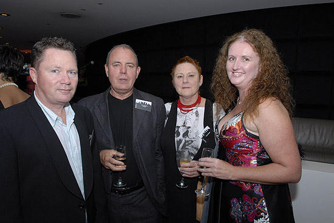
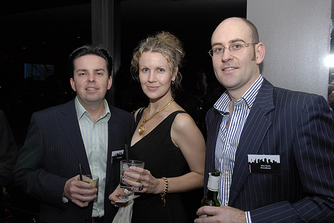
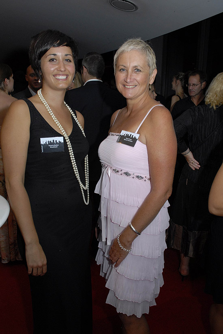
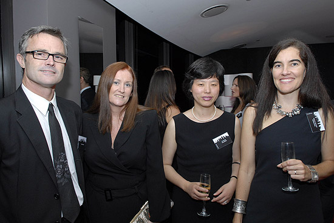
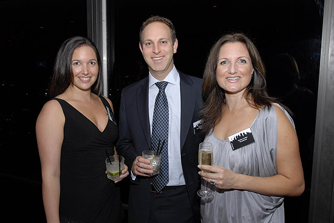
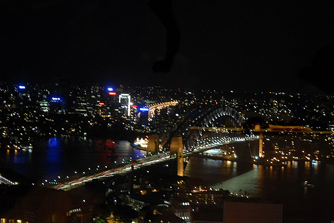
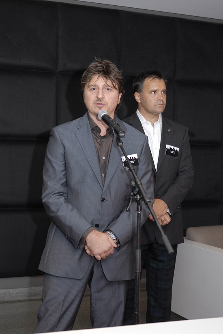
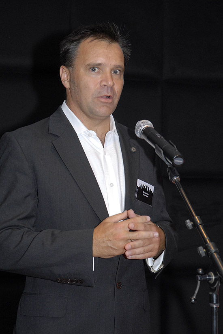
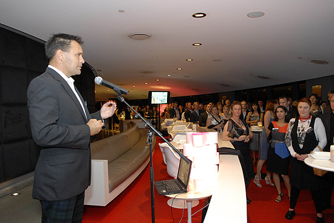
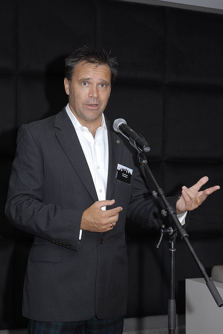
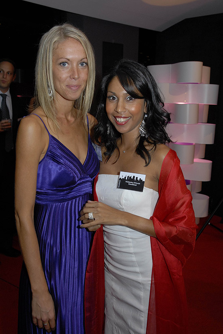
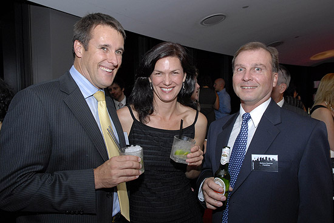
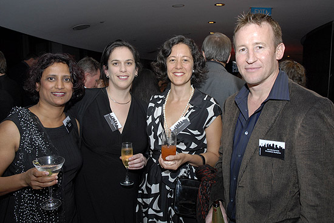
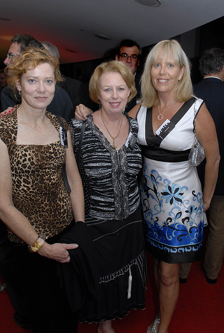
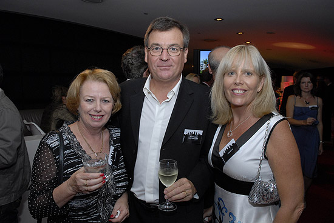

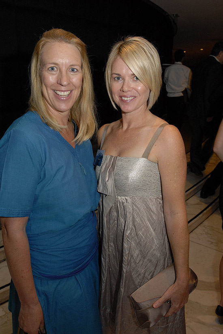

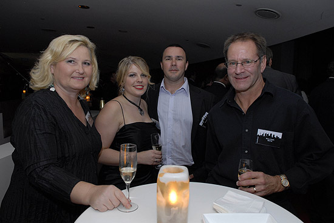
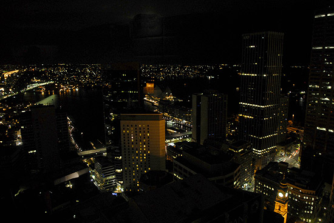
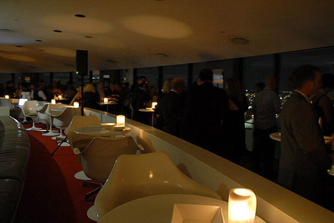
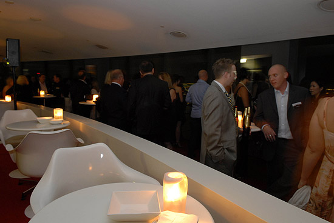
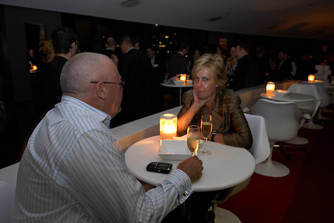

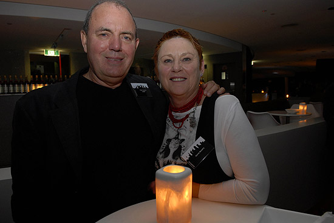

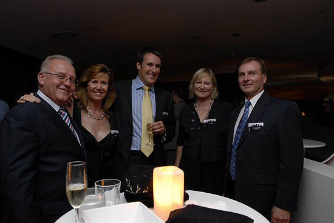
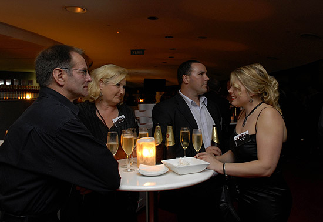
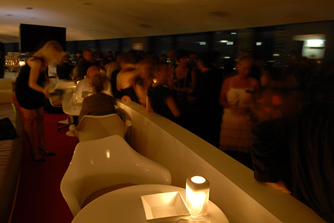
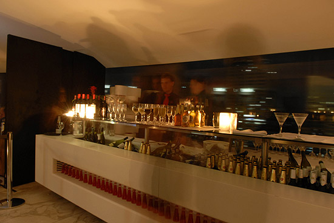
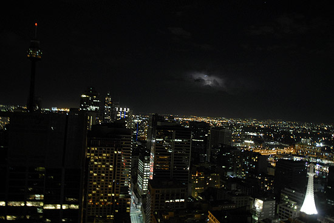
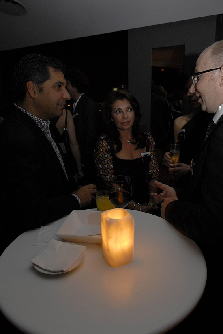
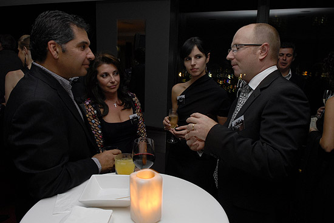
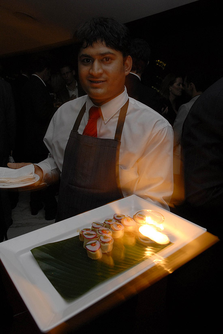

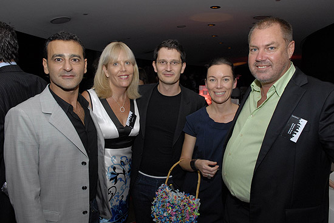
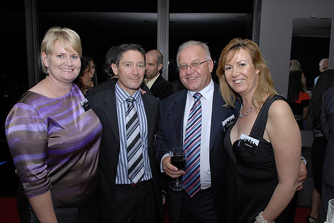
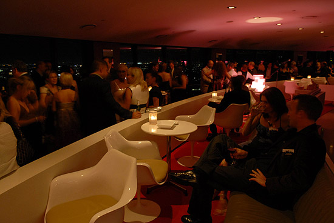
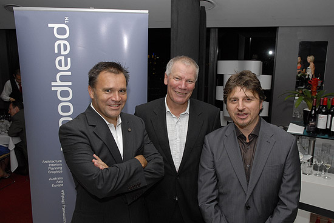
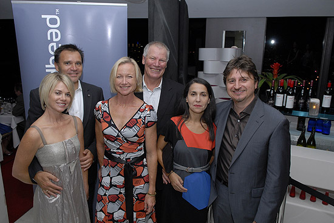
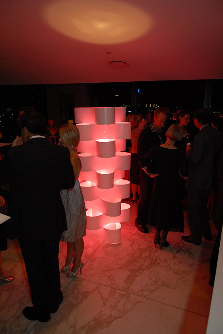
Franklin Po, Chairman of PODesign (assisted by Tierra Design) ran through past projects including his first foray into vertical greenery with narrow grass cells on a wall at The Loft (with W Architects). Siew Man Kok, Chairman and Founding Director of MKPL Architects, discussed how risk aversion blocks a lot of possibilities for how we develop and can enjoy our environment. He expressed the possibility of a future of connected super high-rises with forest terraces. Manuel Der Hagopian, Partner and Co-Founder of group8asia, discussed his project Punggol Waterway Terraces and how its stepped forms are reminiscent of landscapes. He described the section as “an erosion.”
Henry Stead, the Director of ICN Design International, discussed pragmatic matters and the fact that implementing greenery in buildings is not as easy as it looks. He called for deep coordination between consultants during the planning phase so that effective design, use and maintenance of green areas will be prioritised. He voiced his hope that the prescribed percentages of the Landscape Replacement Area policy will be surpassed.
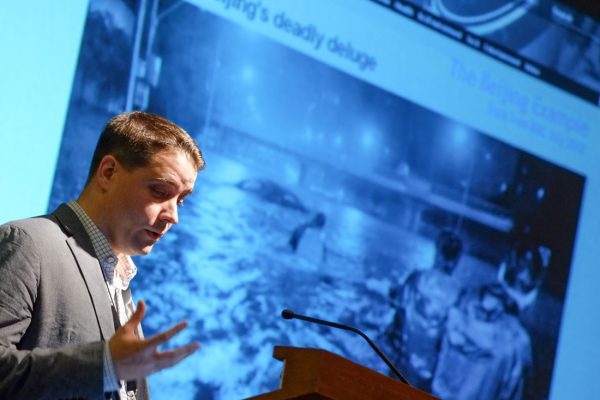
Ryan Shubin, an Associate and Landscape Architect at Ramboll Studio Dreiseitl, talked about that firm’s “obsession with water” and how it interacts with landscape. It can be an inspiration for beauty and a form of logic in landscapes and the natural system, he said. But often, water is considered as a piece of infrastructure, like a road. He suggested that rather, we need to “catch up the urban fabric with the water logic that happens in natural systems,” and to catch up with climate change.
Urban fabric tends to have an abundance of runoff. More of a natural system will result in a less severe water peak (flood), he suggested. He then discussed his firm’s work on projects such as Kampung Admiralty (with WOHA; look out for a project feature in the December issue of Cubes #89) where a vertical water-cleansing system was created within the landscape that drapes over the building. The cleansed water is used for irrigating the gardens, saving (according to the firm’s calculations) 4.1 million litres of tap water per year.
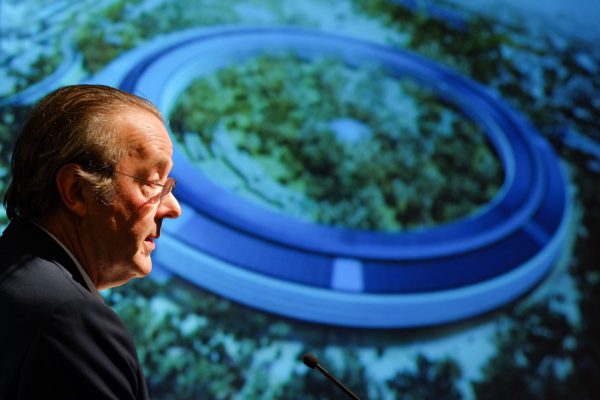
Prof. Dr Christophe Girot, Chair of Landscape Architecture at ETH Zurich, drew attention to the distinction between discourse and the realities of context, scale, hierarchy and connection when it comes to vertical greening. “Systemic-level observation is urgently required,” he said. Natural infrastructures need to be as continuous as roads to avoid blockages, he said. Flow, linkage and connection to the wider environment are needed.
Read about government perspectives of ‘dense and green’ and real estate/client perspectives in our previous symposium recap articles here and here.
The symposium was organised by the ‘Dense and Green Building Typologies’ research group at the Future Cities Laboratory at the Singapore-ETH Centre. The group is led by Prof Dr Thomas Schroepfer from SUTD and Prof Dr Sacha Menz from ETH Zurich. The symposium was held on 30 August 2017 at the URA Centre.
A searchable and comprehensive guide for specifying leading products and their suppliers
Keep up to date with the latest and greatest from our industry BFF's!

Create a configuration to suit your needs with this curved collection.

In the pursuit of an uplifting synergy between the inner world and the surrounding environment, internationally acclaimed Interior Architect and Designer Lorena Gaxiola transform the vibration of the auspicious number ‘8’ into mesmerising artistry alongside the Feltex design team, brought to you by GH Commercial.

Savage Design’s approach to understanding the relationship between design concepts and user experience, particularly with metalwork, transcends traditional boundaries, blending timeless craftsmanship with digital innovation to create enduring elegance in objects, furnishings, and door furniture.

Marylou Cafaro’s first trendjournal sparked a powerful, decades-long movement in joinery designs and finishes which eventually saw Australian design develop its independence and characteristic style. Now, polytec offers all-new insights into the future of Australian design.

With Milan 2024 only a few weeks away, we sneak a view of some of the most exciting pieces set to go on show – from lighting design to furniture, here are nine preview products.

Extrapolating the typology of farmhouse architecture, Cameron Anderson Architects (CAARCH) has drawn on the local architecture of Mudgee in both form and materiality to deliver a surprising suite of buildings.
The internet never sleeps! Here's the stuff you might have missed

Continuing our new series on the design enthusiasts who work in all sorts of different roles across the industry, we speak to Rogerseller’s Claire Drummond.

With Milan 2024 only a few weeks away, we sneak a view of some of the most exciting pieces set to go on show – from lighting design to furniture, here are nine preview products.