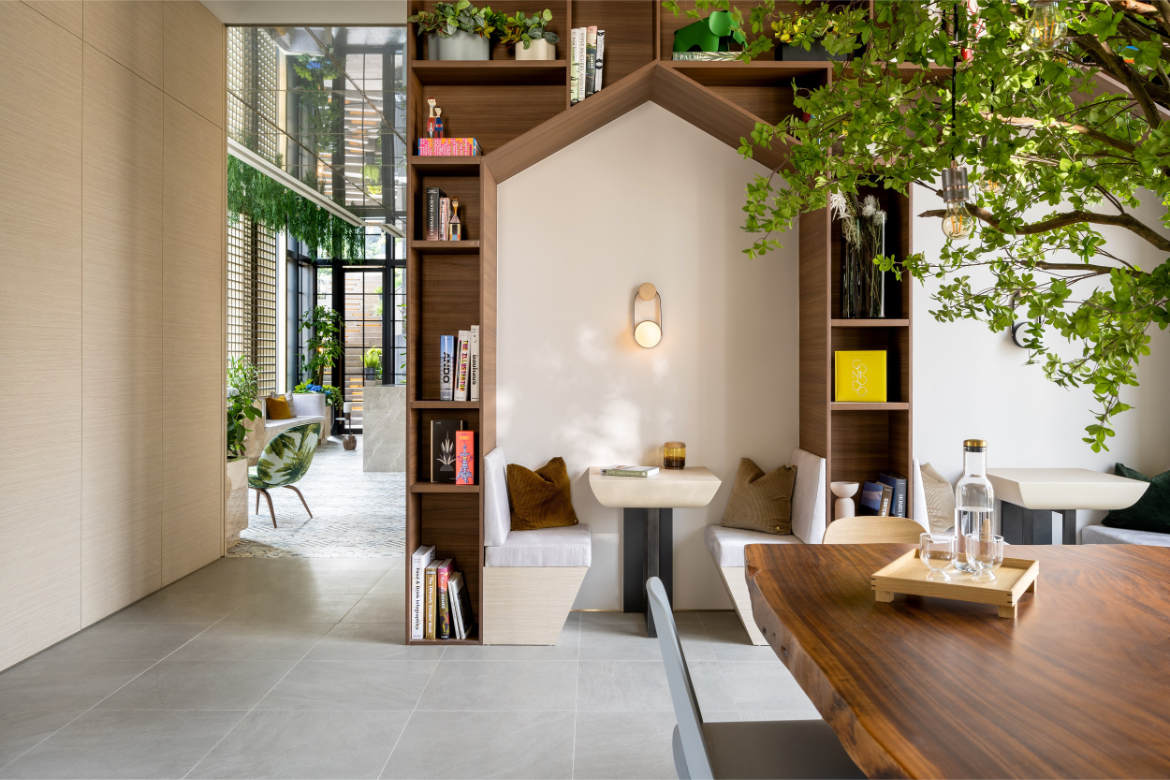What is the purpose of a clubhouse? COMODO Interior & Furniture Design gives new meaning to this social space through its Artisan Garden Clubhouse project.

June 15th, 2022
We know that the office is a workplace (second space) but the home (first space) has also become part of our workspace and learning space in light of the pandemic. While some enjoyed this ‘new normal’, it felt like a prison for others when lockdowns were in place. For everyone, the confinement has highlighted the impact that habitat has on our health, both mental and physical.
A change of scene certainly helps, whether it be the local coffee shop, a nearby coworking space, or a swanky hotel lobby. While these aren’t necessarily new destinations, it cannot be denied that third spaces are used as a form of escapism and have become an extension of the workplace, where people meet their clients and colleagues, and get work done. Cafes especially, are go-to places for students to have project discussions and group study. For young children, play-and-learn spaces in shopping complexes are a popular choice.

It’s evident that designers and architects are reinventing the public realm to support collaboration and connectivity. But how do we best outfit them to support this agenda? Would a centralised location, closer to home, that addresses the needs of every family member be better? New residential developments are re-evaluating and reimagining the purpose of a clubhouse to better serve the community. Manaaki, an upcoming apartment development by Ockham Residential in New Zealand will have a residents’ lounge, dedicated work-from-home offices in each of its four buildings and an in-house cafe where residents can get their caffeine fix.
In the Artisan Garden Clubhouse by COMODO Interior & Furniture Design, the live-work-play concept is further heightened. The new generation clubhouse developed in one of Hong Kong’s oldest districts boasts an open space that includes a communal skylight bar and lounge, a library, a function room, a kitchen, children’s area, and gym facilities. Every bespoke detail was engaged with the ambition to associate nature, culture, architecture and the neighbourhood.
The library, for instance, is abundant with greenery to establish a sense of connection to the outdoors and presents open, collaborative spaces to bring people together in a shared environment. A large, conference-style table with a tree in the middle anchors the library and casual, lounge seating are placed by the windows. The booth seating, on the other hand, address the need for an intimate, semi-enclosed space – ideal for uninterrupted work and private tuition sessions.

Tucked in a corner and accessed via an arched entrance lies the kids corner for children to explore the fun in books and games. Just outside the library is the bar and lounge area where residents can have casual business meetings or interact with friends and neighbours over drinks.
The amenities are comprehensive in Artisan Garden Clubhouse. The layout even more desirable. With the bar and lounge, forest library and children’s area located on the same level, adults and parents can work peacefully in one area while the latter can simultaneously supervise their children in a controlled setting. In large cities where homes are small and boundaries overlap each other, it’s almost impossible to create this segregation whilst still keeping sane amidst the chaos. Conversely, a cafe could but isn’t the most conducive environment for working and studying for an extended period of time, unless you’re immune to the noise, chatter and side-eye from other patrons who are there for the sole purpose of dining.
Clubhouses have been in existence for the longest time but modern-day iterations like Artisan Garden Clubhouse embraces an all-inclusive and human-centric design that caters to the needs of today’s society. In a time where people are consumed by their busy city life with little time to meet new people or engage with their community, Artisan Garden Clubhouse presents an outlet for that through working, learning and playing together in a neutral, shared space.
This article originally appeared on Cubes Issue #102

A searchable and comprehensive guide for specifying leading products and their suppliers
Keep up to date with the latest and greatest from our industry BFF's!

Sub-Zero and Wolf’s prestigious Kitchen Design Contest (KDC) has celebrated the very best in kitchen innovation and aesthetics for three decades now. Recognising premier kitchen design professionals from around the globe, the KDC facilitates innovation, style and functionality that pushes boundaries.

Channelling the enchanting ambience of the Caffè Greco in Rome, Budapest’s historic Gerbeaud, and Grossi Florentino in Melbourne, Ross Didier’s new collection evokes the designer’s affinity for café experience, while delivering refined seating for contemporary hospitality interiors.

As well as considering the materials and processes used to manufacture furniture solutions, companies like Workspace are shifting their focus to the entire lifespan of products.

The team at TURNER has amplified learning outcomes for students and teachers at Santa Sophia Catholic College in Box Hill, Sydney, adding to the work of BVN.
The internet never sleeps! Here's the stuff you might have missed

On the 22nd of February, the local design scene brimmed with excitement as Unison marked its 10th anniversary by becoming the first MillerKnoll dealer in the Australia and New Zealand region.

London-based Carmody Groarke and Paris-based TVK have been announced as winners of a milestone competition for the new Bibliothèque nationale de France conservation centre.

Landing in the city’s financial district for the first time, The Sebel Sydney Martin Place has had its modern interiors completed by Stack Studio.

Welcome to the year of the Design Effect. This year’s theme aims to showcase the profound ripple effects that exceptional design can have on people, place and planet. Join in shaping this narrative by contributing your perspective before May 3, 2024, and become a part of the Design Effect movement.