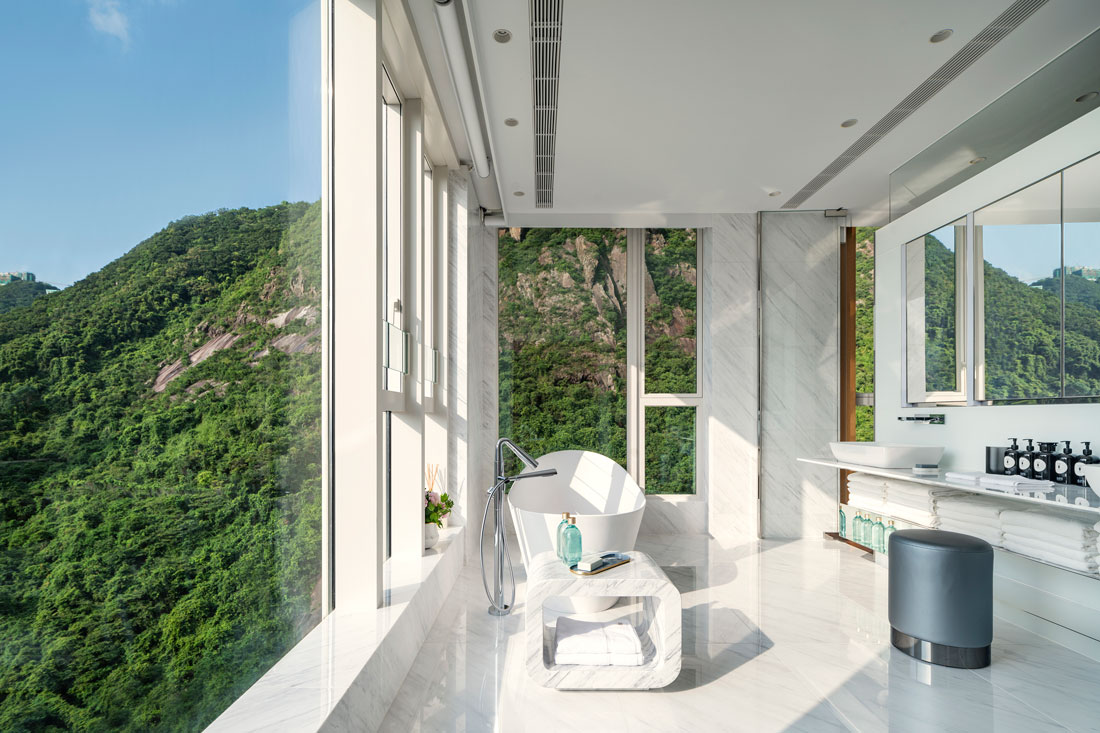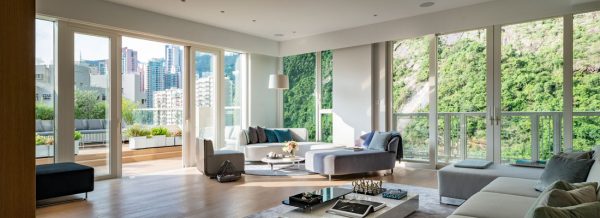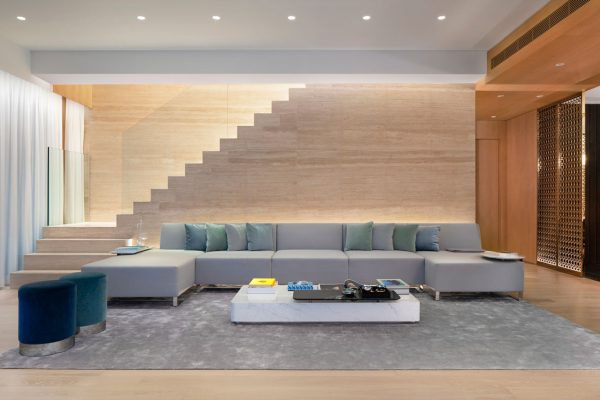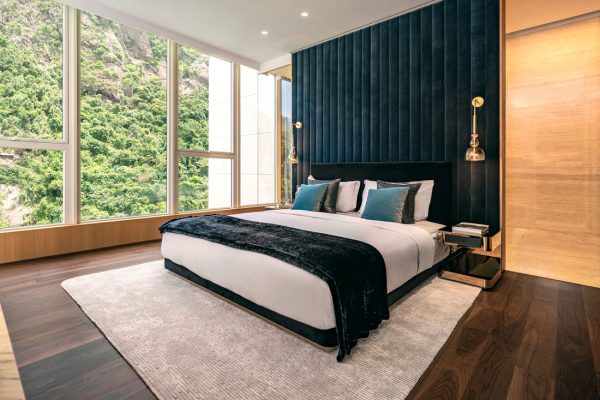A lavish interior has been unveiled for this exclusive two-storey apartment, which has its own private terrace overlooking the mountainside – a rarity in Hong Kong.

August 27th, 2018
New York-based Richardson Sadeki lived up to the challenge of designing a 2,343-square-foot luxury duplex in one of Hong Kong’s most sought after developments — The Morgan on Conduit Road (developed by Phoenix Property Investors and designed by Robert AM Stern Architects) — by drawing inspiration from the city’s famous concrete-jungle-meets-real-jungle.
The oversized apartment is packed with opulent features and materials. A vast balcony, statement marble staircase, a 2.4-meter sofa, a freestanding bath with mountain backdrop, a personal spa, and a private bar are just some of the indulgent features.

“Overall, the interior design takes on a cinematic narrative, where spaces imitate and examine the duality [of the natural versus urban environment], evoking different emotions while creating contrasts and harmonies as one moves through the residence,” says Heidar Sadeki, co-founder and Creative Director of Richardson Sadeki.
On the lower floor, the kitchen, living and dining areas are informed by statement-making, custom-designed furnishings set against natural timber and marble. To reflect the mountain environment and make the most of the vast balcony — a rare luxury in Hong Kong — open-planned interior spaces connect seamlessly to the outdoor terrace.
Inside, the main living area features a delicate palette of muted blues, greens and grey to reflect the landscape outside. By contrast, the dining room features dark timber, suede drapery, brass geometric screens, and hand-blown glass pendant lights. The darker hues “symbolise the allure and glamour of the cosmopolitan city,” according to Sadeki. Inspired by The Morgan’s classic architecture, a grand sculptural staircase and feature wall in Turkey Ivory Travertine, left almost entirely to its natural state, links the two floors.

Richardson Sadeki created a more private area upstairs with a lavish master bedroom and two junior bedrooms connected via a gallery space. Sadeki and the team installed a sleek bar as an additional, more private social space. An original layout of two small bedrooms was altered in favour of a large open-planned master ensuite complete with a Turkish spa in lavish marble and a freestanding bathtub by Gessi.
In the master bedroom, the designers created relaxing, warm ambience with timber of varying shades, a navy blue suede headboard, sculptural bedside lamps and metallic mirrored surfaces. The ‘junior’ rooms are themed; one was inspired by exploration and discovery, with timber furnishings and modern table lamps, and one — dubbed the Connoisseur’s Room — features leather panels and timber furnishings of darker hues.

Sadeki’s favorite part of the design was creating an extensive collection of one-of-a-kind indoor and outdoor furniture including an oversized plush sofa, lounge chairs, coffee table and a sculptural white marble chair especially designed for the spa. “Every item featured in the home, down to the accessories and art pieces, has been carefully curated to reflect the distinct narrative of the different spaces,” says the designer.
Photography by Lit Ma, Common Studio Limited.
A searchable and comprehensive guide for specifying leading products and their suppliers
Keep up to date with the latest and greatest from our industry BFF's!

Savage Design’s approach to understanding the relationship between design concepts and user experience, particularly with metalwork, transcends traditional boundaries, blending timeless craftsmanship with digital innovation to create enduring elegance in objects, furnishings, and door furniture.

Suitable for applications ranging from schools and retail outlets to computer rooms and X-ray suites, Palettone comes in two varieties and a choice of more than fifty colours.

The AIA Alta Wellness Haven offers the complete package for health and wellbeing away from the busy city life in Hong Kong and does it through a stellar interior design.

DKO’s Interior Design Director on how to create community and specificity in interior design, and how apartment living is being reconceptualised.

We spoke with Jeffrey Wilkes of WILKESDESIGN about the John Portman-designed building, which has been infused with touches of local culture and colour.

Overcoming pandemic hurdles to redefine guest experiences amidst Sydney’s bustling entertainment precinct, The Darling has undergone a two-year restoration that melds Art Deco interiors with the necessities of hotel living.
The internet never sleeps! Here's the stuff you might have missed

In the pursuit of an uplifting synergy between the inner world and the surrounding environment, internationally acclaimed Interior Architect and Designer Lorena Gaxiola transform the vibration of the auspicious number ‘8’ into mesmerising artistry alongside the Feltex design team, brought to you by GH Commercial.

Set to undergo a $60-million revitalisation, the National Gallery of Australia has announced the launch of a landscape design competition for its Sculpture Garden.