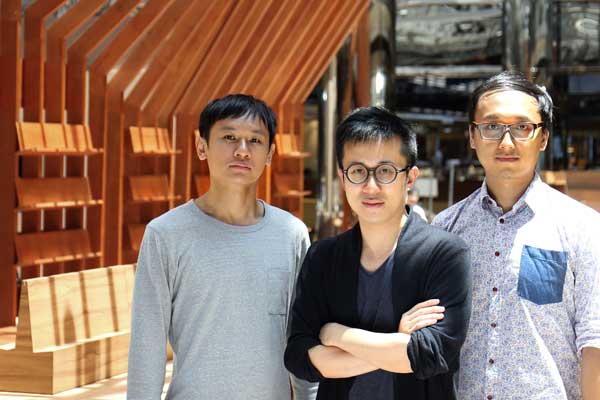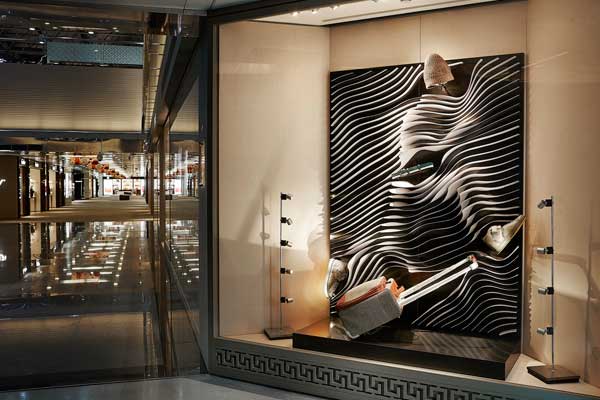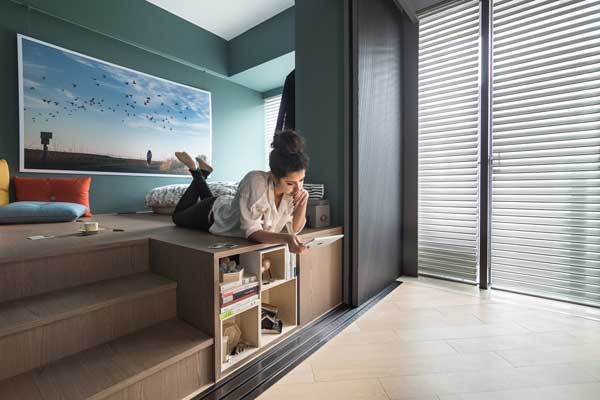Design thinkers like the team from LAAB are bringing the spirit of innovation and a fresh perspective to the Hong Kong design scene. Ren Wan finds out more from the studio’s Design Director, Otto Ng.

August 5th, 2015
Top image: Otto Ng (middle) with his LAAB partners Yip Chun Hang (left) and Ricci Wong (right)
Having returned home from the US with an MIT masters degree in architecture under his belt, Otto Ng co-founded LAAB in 2013 with partners Ricci Wong and Yip Chun Hang. Based on the fab-lab model, the studio describes itself as being a team of architects, artists, engineers, and craftsmen. We speak to Ng to find out more about LAAB and its cross-disciplinary approach.
Why did you become an architect?
I started doing design, website programming and animations at around 12 years old, when the Internet was just starting to blossom. Then my interest in web design gradually evolved into architecture. While they may seem very different, they are both fascinating games for creating human experiences with three core elements: organisation, mood and structure. Later, I moved from designing virtual spaces to crafting physical environments.
Right before I entered grad school at MIT, computational design sparked a cultural revolution in the architecture industry, so my programming skills came in handy. Such skill-sets have also become fundamental to some of the design methodologies at LAAB.
Can you explain your design approach?
It [is about having a] cross-disciplinary culture. I worked at the MIT Senseable City Lab that focused on developing smart city projects. Because each innovation involved a broad range of skills and experiences, we had a mix of people, not only architects, but also engineers, programmers, economists, artists, and scientists. We had lots of fun sitting at the lab, brainstorming and sharing ideas. I had a great time interacting with people from different backgrounds. It was a great learning experience.
Also, MIT has been advocating the idea of ‘design through making’. Advanced software allows architects to draw and design almost any form and shape. However, our creativity is often confined by the construction methods. Architects have to transform the way the industry builds in order to expand design opportunities. LAAB has been testing new ways of making as well, from experimenting with CNC and laser-cut machines at our Fabrication Lab, to the use of wide-ranging materials, such as timber, metal, plastic, silk and leather.
LAAB does a lot of architectural installations that connect with space. How would you describe LAAB’s thinking process?
As we are both architects and artists, there is no rigid boundary between art and architecture for us. An artistic expression can be found in our architecture. Meanwhile a strong spatial approach can also be identified in most of our artworks. We also see public engagement as an important goal of our public art projects. We want our art to be connected to human emotions.

Hermès art windows. Photo: Aaron Chen
Space is very limited in Hong Kong. Do you think it’s a challenge or an opportunity for architects?
As our urban population expands with limited land space, more people are squeezed into tiny but expensive apartments. This is not only happening in Hong Kong, but also in New York, London, Tokyo and other world cities. However, we believe that this challenge is an opportunity – if you have the right design mind-set.
One of the main design philosophies that LAAB adheres to is ‘form follows time’- we believe that time is a key principle in organising interior space in a small space. In a project we recently completed, we capitalised on time-sensitive design strategy and intelligent systems, so that a 300 square feet apartment can fit a luxurious American-size kitchen, a bathtub, a raked home theatre, and even three bedrooms. All of these functions occupy the same space but operate at different times of the day, depending on the homeowners’ needs. The lighting mood also changes according to the weather, music, alarm clock, or even the owners’ proximity to home. These are new interactive design opportunities intimately associated with our real-time activities, allowing us to create a more comfortable, enjoyable, and healthy lifestyle, especially in a tiny living space in Hong Kong.

Park Haven. Photo: Stylo Vision
How would you comment on Hong Kong’s architecture scene?
In general, architecture in Hong Kong is quite conservative, compared to Tokyo, New York, and London. However, we are seeing a rising demand for creative elements in recent years, probably due to the heightened interest in arts and crafts in the city.
Which is your favourite project?
Definitely LAAB.
LAAB is a creative project in and of itself. We have designed a composition of people from different backgrounds and a working culture that is conducive to incubating creativity, and it’s amazing what we have built in two years.
LAAB
laab.pro
A searchable and comprehensive guide for specifying leading products and their suppliers
Keep up to date with the latest and greatest from our industry BFF's!

Channelling the enchanting ambience of the Caffè Greco in Rome, Budapest’s historic Gerbeaud, and Grossi Florentino in Melbourne, Ross Didier’s new collection evokes the designer’s affinity for café experience, while delivering refined seating for contemporary hospitality interiors.

Savage Design’s approach to understanding the relationship between design concepts and user experience, particularly with metalwork, transcends traditional boundaries, blending timeless craftsmanship with digital innovation to create enduring elegance in objects, furnishings, and door furniture.

Suitable for applications ranging from schools and retail outlets to computer rooms and X-ray suites, Palettone comes in two varieties and a choice of more than fifty colours.

Sub-Zero and Wolf’s prestigious Kitchen Design Contest (KDC) has celebrated the very best in kitchen innovation and aesthetics for three decades now. Recognising premier kitchen design professionals from around the globe, the KDC facilitates innovation, style and functionality that pushes boundaries.

Designing for function, form and the experiential, LAAB Architects has achieved a new vision for the Hong Kong Stock Exchange in a project that is both sophisticated and progressive.

The 2021 INDE.Award Ambassadors represent architecture and design at its best throughout the Indo-Pacific. The Ambassadors originate from a variety of countries that include India, Australia, Singapore, New Zealand, Hong Kong, Malaysia, Thailand and Indonesia and they are the definitive voice of the INDE.Awards in the region.
The internet never sleeps! Here's the stuff you might have missed

Leading the charge for sustainable design, X+O and Nudie Jeans are both making a statement in Brisbane and doing it with creativity and innovation.

Drawing on the concept of a watering hole as a gathering place in nature, GroupGSA has rejuvenated Sydney Water’s headquarters located in Parramatta.

Welcome to the year of the Design Effect. This year’s theme aims to showcase the profound ripple effects that exceptional design can have on people, place and planet. Join in shaping this narrative by contributing your perspective before May 3, 2024, and become a part of the Design Effect movement.