Singapore’s sixth showcase at the Biennale aims to show how architects and planners have innovated and borrowed from nature to create useful and delightful spaces and places, despite the island’s small size.
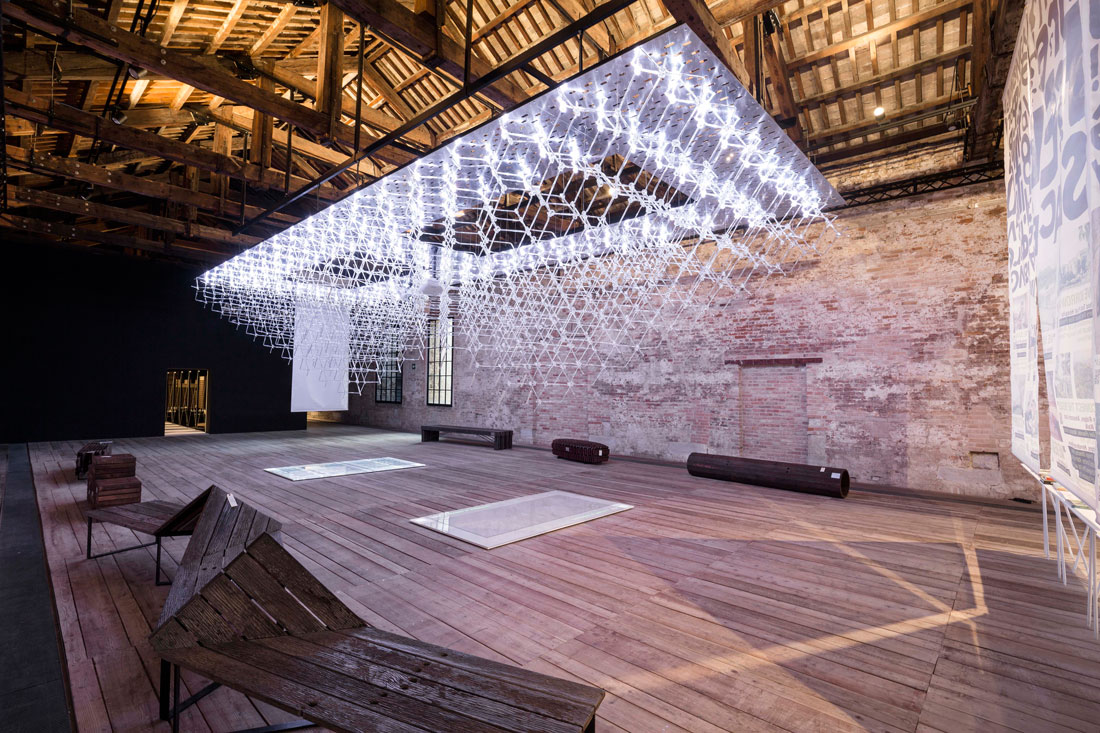
June 1st, 2018
Not surprisingly, the ‘Freespace’ theme set for the International Architecture Exhibition of La Biennale di Venezia by curators Yvonne Farrell and Shelley McNamara prompted Singapore to ruminate on its density.
The Singapore Pavilion, titled No More Free Space?, consists of a hovering cloud-like installation of knotted acrylic augmented by a multi-sensory projection of lights, sounds and images of Singapore. Twelve architectural projects are featured, each of them demonstrating resourcefulness of various kinds, including the borrowing of natural resources such as light, air, greenery and water.
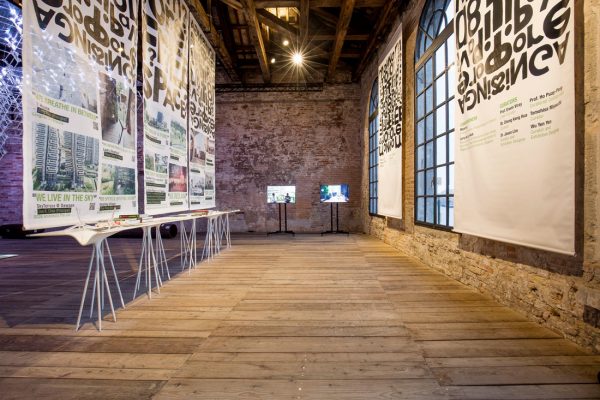
The 12 projects were selected as examples of how imagination, openness, discovery and resolution can turn constraints into possibilities. They were also identified as projects that tap into social capital and show the capacity of architecture to connect people.
The featured projects are: Lucky Shophouse by CHANG Architects; T House by Linghao Architects; SkyTerrace@Dawson by SCDA Architects; Khoo Teck Puat Hospital by CPG Consultants and RMJM Hillier; Enabling Village by WOHA Architects; Library@Orchard by Singapore Polytechnic, DIA Brand Consultants, New Space Architects and the National Library Board; Bishan-Ang Mo Kio Park by Ramboll Studio Dreiseitl; Southern Ridges (Henderson Waves by RSP Architects Planners and Engineers in collaboration with IJP Corporation UK; and Alexandra Arch and Forest Walk by LOOK Architects); The Caterpillar’s Cove by Lekker Architects; Goodlife! Makan by DP Architects; iLight Marina Bay by Zarch Collaboratives; and Community Living Rooms by Residents of Jurong East and Tampines, SUTD and NUS.
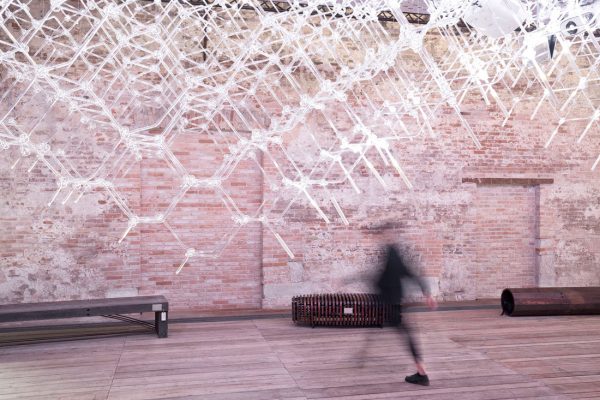
The lattice-like cloud was designed with code but hand knotted. Projectors set within it cause light to be trapped and bent by the acrylic rod. It also responds, via changing light colour and intensity (transmitted from above), to the videos that are projected onto the floor beneath it. Translucent ceramic end pieces are fitted with movement sensors and glow in response to the presence of visitors. The intent of the designers and curators is to create delightful moments within the Sale d’Armi at Arsenale.
“Delightful spaces are places we love to be in; they are where we create shared memories and make emotional connections. Whether it’s a community kitchen in the unused space of a public housing development, or a library in a shopping mall, good design can make us feel positively about a space. The Singapore Pavilion spotlights the best examples of our architects shaping an innovative and loveable city by design,” said Mark Wee, Executive Director of the DesignSingapore Council (Dsg) and Co-Commissioner of the Singapore Pavilion.
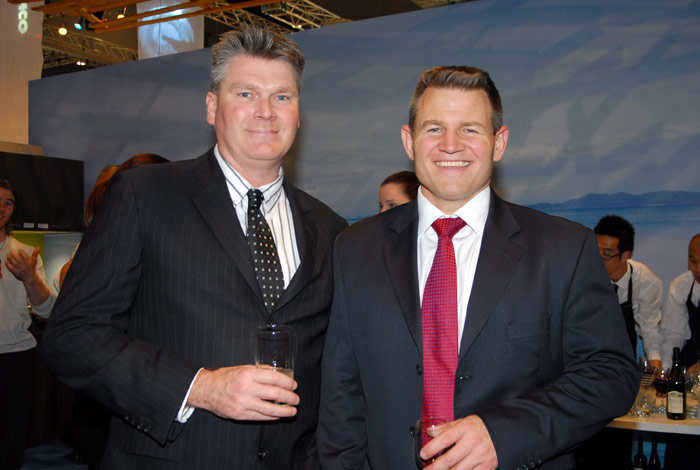
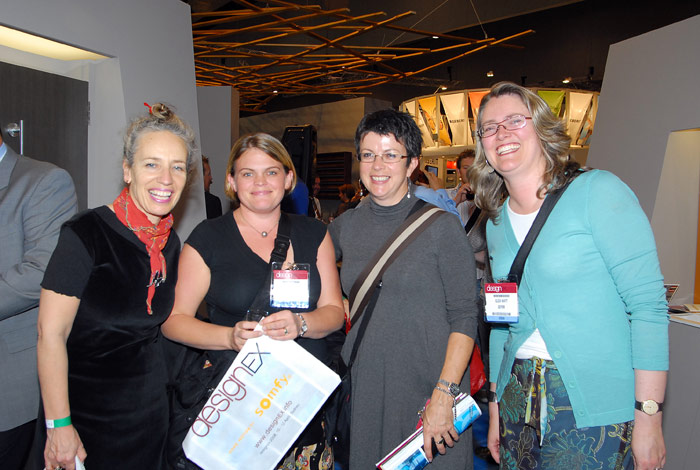
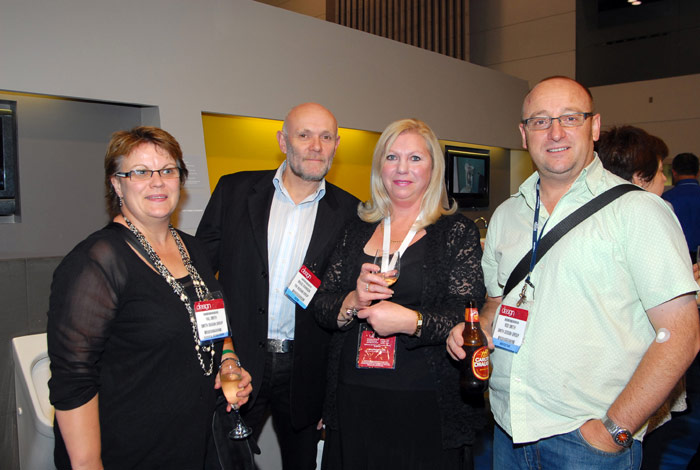
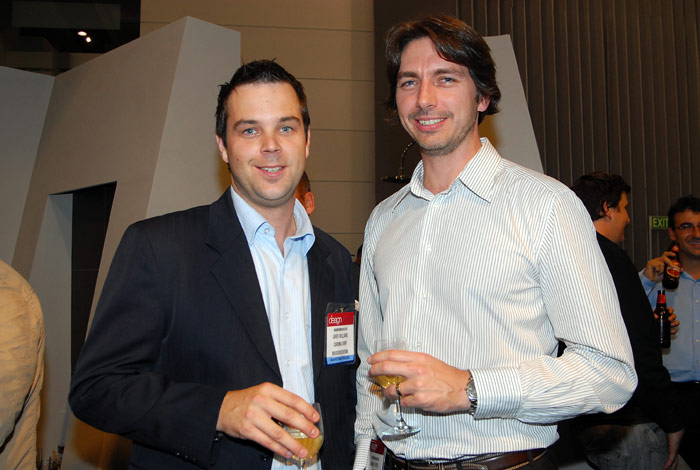

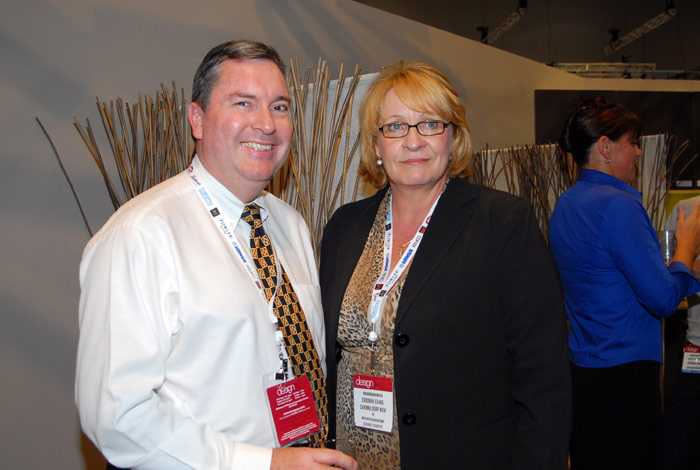

A series of photographs, featuring the architects of the various projects (and their clients) within the spaces they created, was prepared for the exhibition. The shots emphasise aspects of Singaporean life that conteract spatial constraints such as ‘learning in the mall’ (Library@Orchard), ‘breathing in between’ (T House), ‘living in the sky (SkyTerrace@Dawson), ‘undoing the drain’ (Bishan-Ang Mo Kio Park), and ‘dining together at the void (Goodlife! Makan).
“The question ‘No More Free Space?’ kept confronting Singapore throughout our 53 years of nation building,” said Mr Gabriel Lim, Permanent Secretary for the Singapore Ministry of Communications and Information in an Opening Ceremony event in Venice on 25 May. He added, “Fortunately, the answer has been a resounding ‘No!’ so far, as we overcame our constraints and transformed from Third World to First. But nation building is a journey that never ends. We must always apply our creativity and passion when faced with the question ‘No More Free Space?’ to create a brighter future for our people. We will never be done building a better Singapore by design.”
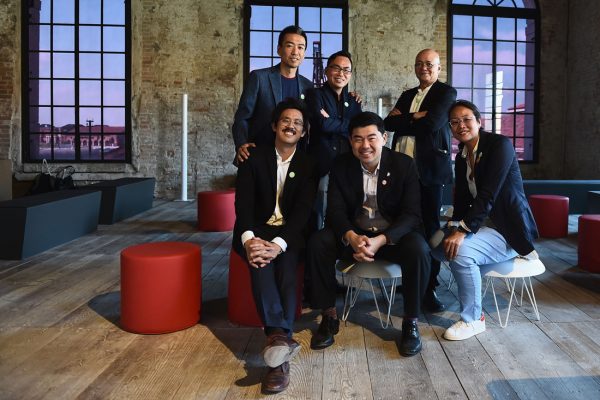
(L-R back row) Tomohisa Miyauchi, Dr Chong Keng Hua, Dr Erwin Viray; (L-R front row) Dr Jason Lim, Permenant Secretary Gabriel Lim, Wu Yen Yen
The Venice Biennale runs until 25 November 2018.
All images copyright Singapore Pavilion, 16th International Architecture Exhibition, La Biennale di Venezia.
The team behind the pavilion consists of Co-Commissioners Mark Wee (Executive Director of the DesignSingapore Council) and Larry Ng (Group Director, AUDE, URA); Lead Curator Erwin Viray (Head of Pillar, Architecture and Sustainable Design, SUTD), Curatorial Collaborator Ho Puay-peng (Head of Department of Architecture, School of Design and Environment, NUS), Curator Chong Keng Hua (Assistant Professor of Architecture and Sustainable Design, SUTD), Curator Tomohisa Miyauchi (Senior Lecturer at the Department of Architecture, School of Design and Environment, NUS), Curator and Exhibition Designer Wu Yen Yen (Principal of Genome Architects), and Curator and Exhibition Designer Jason Lim Teck Chye (Adjunct Assistant Professor at SUTD and Director of TakahashiLim A + D).
A searchable and comprehensive guide for specifying leading products and their suppliers
Keep up to date with the latest and greatest from our industry BFF's!

Suitable for applications ranging from schools and retail outlets to computer rooms and X-ray suites, Palettone comes in two varieties and a choice of more than fifty colours.

Savage Design’s approach to understanding the relationship between design concepts and user experience, particularly with metalwork, transcends traditional boundaries, blending timeless craftsmanship with digital innovation to create enduring elegance in objects, furnishings, and door furniture.

Archie Moore’s kith and kin unveiled in the Australia Pavilion at the 60th International Art Exhibition of La Biennale di Venezia.

To be housed in the 1460 armoury building Sale d’Armi in Arsenale, Venice, this year’s Singapore Pavilion responds to the 18th International Architecture Exhibition’s theme — The Laboratory of The Future — but taking the form of a giant evolving machine that seeks to understand our true desires for how we live in the city.
The internet never sleeps! Here's the stuff you might have missed

Simon Liley, Principal Sustainability Consultant at Cundall, writes about how cyberpunk dystopias haven’t (quite) come to pass yet – and how designers can avoid them.

Symbolising a commitment to cultural preservation and timeless design, Powerhouse Castle Hill invites visitors into the stories behind the artefacts in a diverse range of educational and cultural activities.

Artificial intelligence is one of the defining issues of our time. Here are five ideas articles addressing the anxieties and possibilities of the technology in design.

Savage Design’s approach to understanding the relationship between design concepts and user experience, particularly with metalwork, transcends traditional boundaries, blending timeless craftsmanship with digital innovation to create enduring elegance in objects, furnishings, and door furniture.