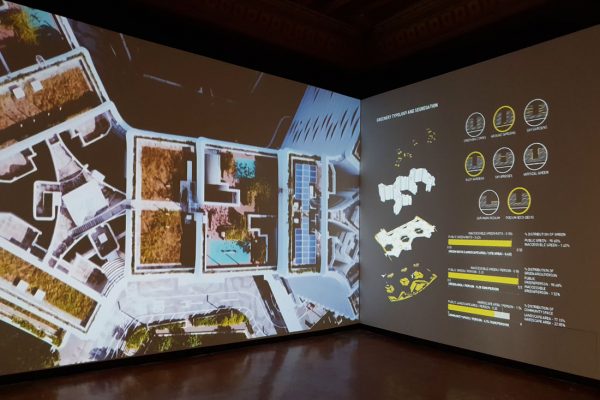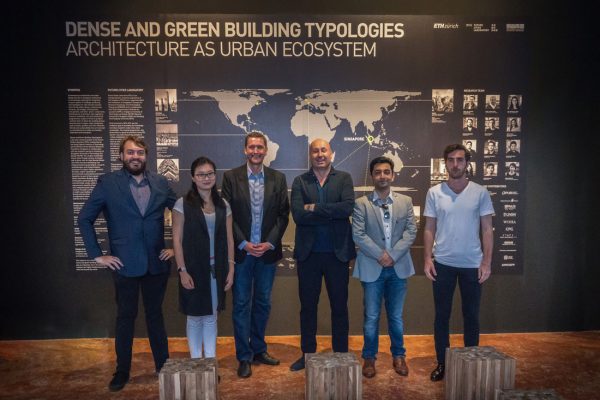The Future Cities Laboratory shows how new ‘urban ecosystems’ are being developed in Singapore with an exhibition of some key ‘green’ buildings at the Venice Biennale.

Projection of the Punggol Waterway Terraces I case study
June 1st, 2018
After sharing the latest developments in green building and systematised urban ecology at its ‘Dense and Green Building Typologies’ symposium at the URA last year, the Future Cities Laboratory (FCL) has taken its research to the global stage with a dedicated exhibition at the 16th International Architecture Exhibition of La Biennale di Venezia.
Dense and Green Building Typologies: Architecture as Urban Ecosystem is part of the Time Space Existence exhibition hosted by the European Cultural Centre (ECC) at Palazzo Mora in Venice. The FCL’s showcase goes beyond the physical attributes of the selected buildings, providing insights into their design, environmental, economic, and social impacts.
The featured buildings include Oasia Downtown (by WOHA and Sitetectonix), Khoo Teck Puat Hospital (by by CPG Consultants, RMJM Hillier and Peridian Asia), Punggol Waterway Terraces I (by G8A [formerly group8asia], Aedas and ICN Design International), Solaris (by TR Hamzah & Yeang, CPG Consultants and Tropical Environment), Skyville @ Dawson (by WOHA and ICN Design International) and The Interlace (by OMA, Buro Ole Scheeren, RSP Architects Planners Engineers and ICN Design International).

Projection of the Punggol Waterway Terraces I case study
Visual presentations are augmented by a series of interviews with architects and landscape architects involved in these projects such as Tan Shao Yen of CPG Consultants, Richard Hassell of WOHA and Henry Steed of ICN Design International. These provide insights to the inspiration, rationale and design concepts behind the buildings.
The FCL’s Dense and Green Building Typologies research project investigates the environmental, social, urban, architectural and economic benefits of large buildings with integrated green spaces in high-density contexts. In Singapore, these benefits are being explored with new typologies for high-density contexts that include public spaces, extensive sky terraces, sky bridges, vertical parks, roof gardens, and other ‘green’ components.
A key aspect of the Venice exhibition is to show how density and sustainability can be synergistic and mutually dependent, not contradictory. There is the capacity to to produce ‘vertical cities’ in which the building section becomes part of larger urban ecosystems such as parks, gardens and river networks.

Research team (L-R): Richard Belcher, Michelle Yingying Jiang (Project Coordinator), Thomas Schroepfer (Principal Investigator), Sacha Menz (Co-Principal Investigator), Mayank Kaushal and Emek Erdolu
The Venice Biennale runs until 25 November 2018.
All images courtesy of the Future Cities Laboratory.
The Future Cities Laboratory Dense and Green Building Typologies Team (ETHZ and SUTD) consists of Thomas Schroepfer (Principal Investigator), Sacha Menz (Co-Principal Investigator, Michelle Jiang (Project Coordinator), Richard Belcher, Emek Erdolu, Srilalitha Gopalakrishnan, Mayank Kaushal, Thibault Pilsudski, Prashanth Raju, Esther Suen and Jonathan Tan.
A searchable and comprehensive guide for specifying leading products and their suppliers
Keep up to date with the latest and greatest from our industry BFF's!

The Sub-Zero Wolf showrooms in Sydney and Melbourne provide a creative experience unlike any other. Now showcasing all-new product ranges, the showrooms present a unique perspective on the future of kitchens, homes and lifestyles.

Channelling the enchanting ambience of the Caffè Greco in Rome, Budapest’s historic Gerbeaud, and Grossi Florentino in Melbourne, Ross Didier’s new collection evokes the designer’s affinity for café experience, while delivering refined seating for contemporary hospitality interiors.

In the pursuit of an uplifting synergy between the inner world and the surrounding environment, internationally acclaimed Interior Architect and Designer Lorena Gaxiola transform the vibration of the auspicious number ‘8’ into mesmerising artistry alongside the Feltex design team, brought to you by GH Commercial.

Marylou Cafaro’s first trendjournal sparked a powerful, decades-long movement in joinery designs and finishes which eventually saw Australian design develop its independence and characteristic style. Now, polytec offers all-new insights into the future of Australian design.

Archie Moore’s kith and kin unveiled in the Australia Pavilion at the 60th International Art Exhibition of La Biennale di Venezia.

An outstanding line-up of participants will contribute to a beautifully curated exhibition in Thailand that delves deep into the collective thinking of architecture in our region and helps set a progressive agenda for the future of design.
The internet never sleeps! Here's the stuff you might have missed

Overcoming pandemic hurdles to redefine guest experiences amidst Sydney’s bustling entertainment precinct, The Darling has undergone a two-year restoration that melds Art Deco interiors with the necessities of hotel living.

Leading the field in terms of ergonomics, this high-end office furniture from Buro is also designed with the evolving needs of the modern workplace in mind.