Find out which projects and interior design firms came away as winners at the Lookbox Design Awards Gala Night.

The Commons Apartment by UPSTAIRS_
December 12th, 2019
The grand ballroom at InterContinental Singapore was abuzz with excitement, electrifying live music and thunderous claps as 200 guests – VIPs, designers and industry professionals – came together for the Lookbox Design Awards 2019 Gala Night.
A total of 184 entries were submitted for this year’s awards programme, of which 57 were shortlisted to compete in the finals. The categories were Outstanding HDB Flat; Outstanding HDB Flat: People’s Choice, proudly presented by Commune; Outstanding Private Apartment, proudly presented by Hassan’s Carpets; Outstanding Landed Home, Best Space for Entertaining, proudly presented by Fisher & Paykel; Best Space for Retreat, Best Small Space Living, Best Open-Plan Concept, Most Dramatic Transformation, proudly presented by EDL; Home of the Year, proudly presented by Hafary; and Interior Design Firm of the Year.
In total, 11 Winners and 8 Honourable mentions were commemorated.
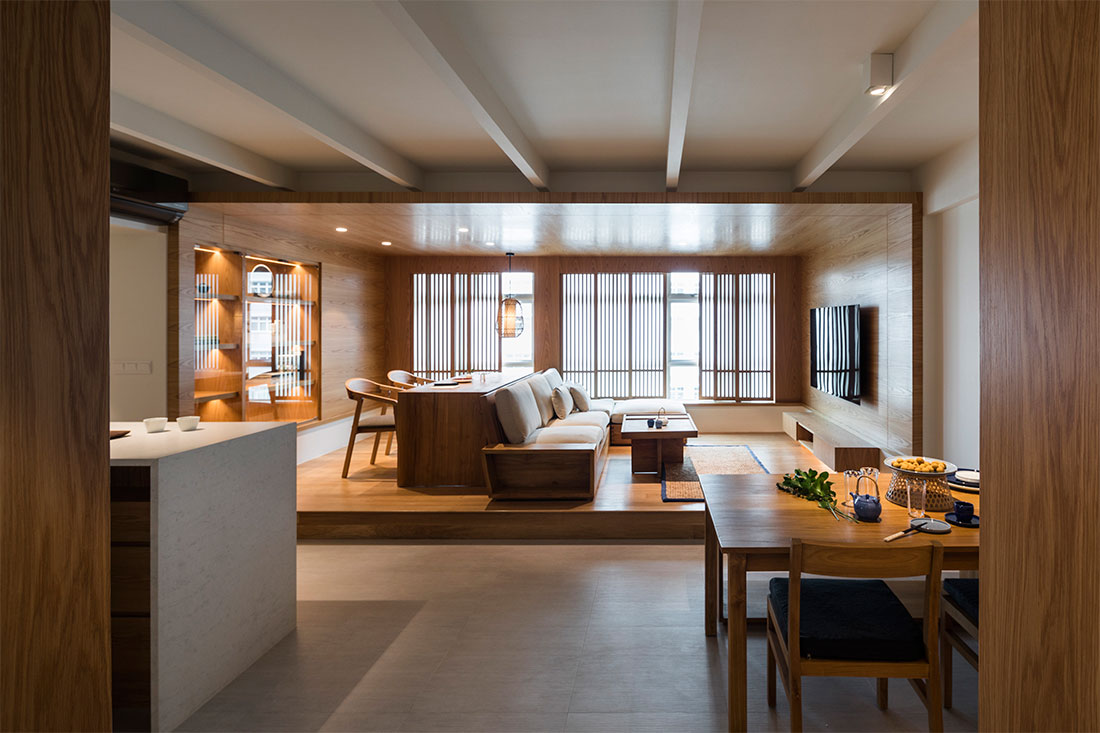
Winner: Shizukokoro by GOY ARCHITECTS
‘Shizukokoro’, which means a ‘calm mind’, was the inspiration for this five-room flat. Referencing traditional ryokans, the designers have curated the journey of the flat with pockets of vista and spatial delight. This involved either obscuring or framing spaces within the home. To ensure the owners and guests feel comfortable even when enjoying a cup of tea on the floor, the designers have created an intimate landscape frame for the living room, keeping the proportion grounded to the floor. Pale white oak surfaces evoke an air of calm, and most furnishings were custom made to fit the exact dimensions of the space. To filter the harsh external light, frosted windows were used in the living room to create a soft, ambient glow.
Jury citation: “This apartment shows a balance between great design and functionality. The styles and materials are appropriate and well-considered. Structural challenges have been cleverly overcome, resulting in a well designed and thought-out space.”
Honourable Mention: The Commons Apartment by UPSTAIRS_
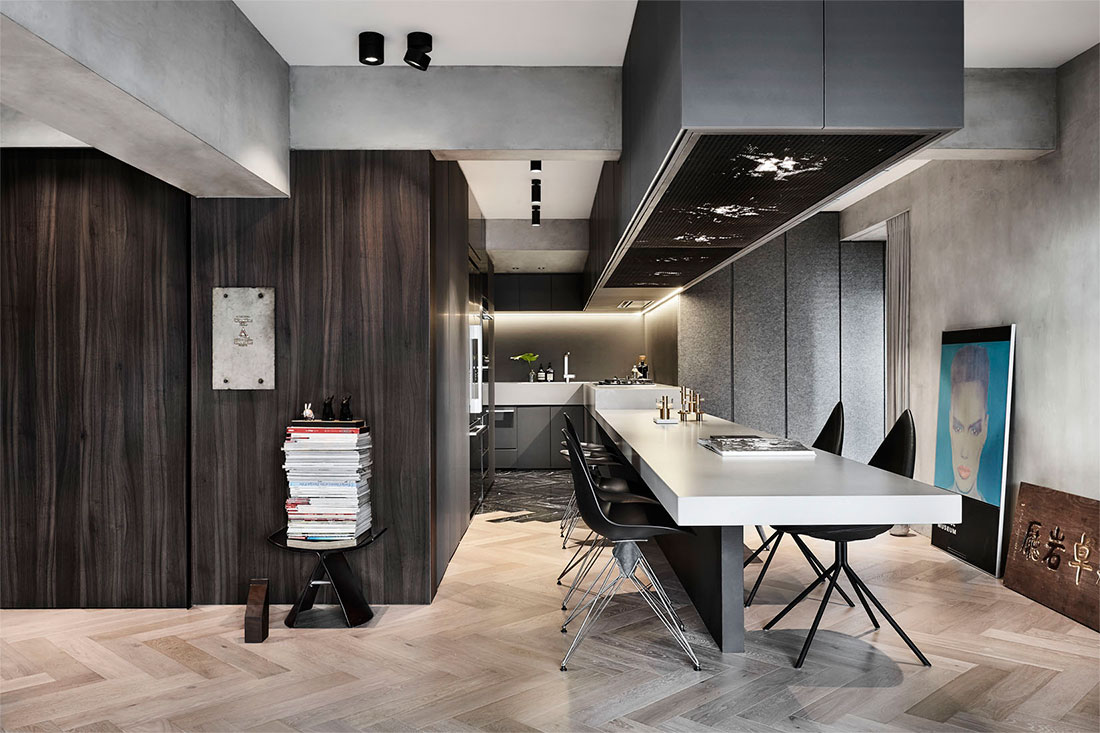
This 40-year-old flat was in its original state when a family of three bought it over. It had three bedrooms, an enclosed kitchen and an awkwardly planned public space. The family’s first instinct was to tear down all the walls and reimagine new ways of inhabiting its spaces. Key design moves included adjustments (expansion and reduction) of each room’s footprint, and the introduction of sliding walls that allow the rooms to be opened or closed off in various configurations, depending on need. The hallway (deemed an inefficient space) was removed and converted into the “Commons” – a void space located at the heart of the apartment’s footprint, and serving as a shared communal space that functions as a physical and visual extension of the “rooms” and pockets of spaces surrounding it. Different levels of privacy can also be achieved via layers of curtains and frosted wire-glass sliding doors.
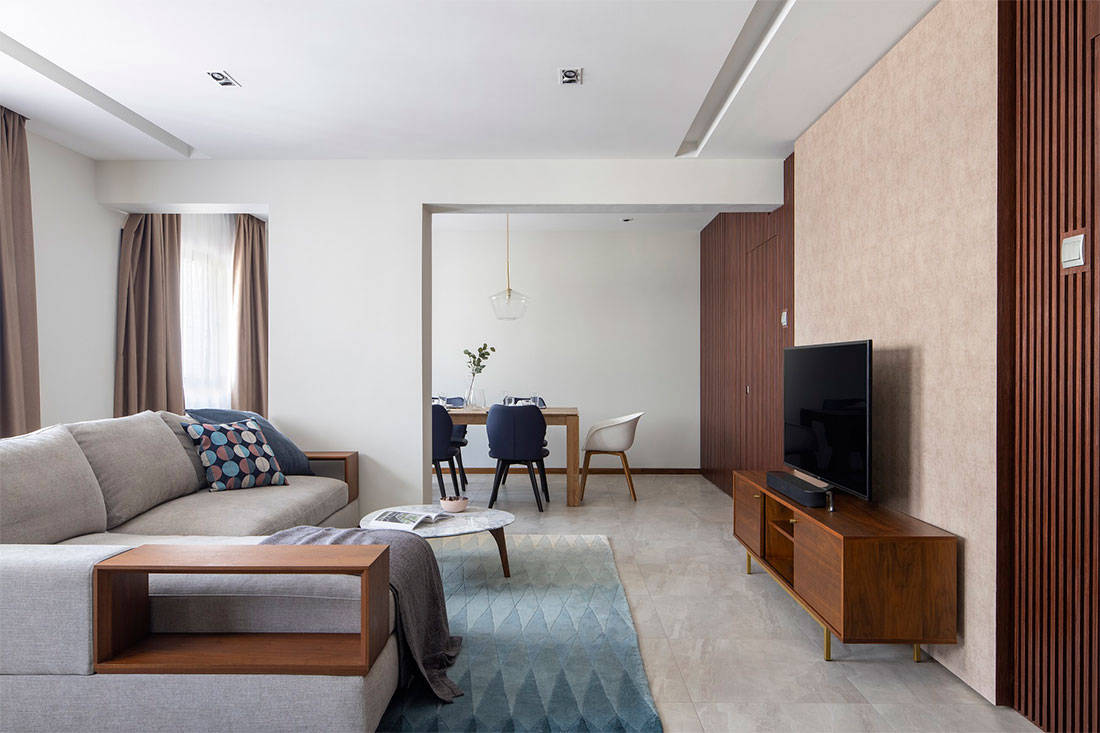
When Raw Meets Refined by Neu Konceptz
The owners wanted a cosy and homely sanctuary that was both comfortable and aesthetically pleasing. With this project, the designers have combined the original dining area and master bedroom to create an even larger master suite. Another bedroom was knocked down to make room for a new and more spacious looking dining area. This also served to lengthen the living area, thus making it appear much bigger. One of the most unique features of this five-room flat are the bedroom doors, which appear ‘hidden’ thanks to a wall cladding camouflage that makes the resting quarters more private. Overall, woody elements instil lots of warmth into the home.
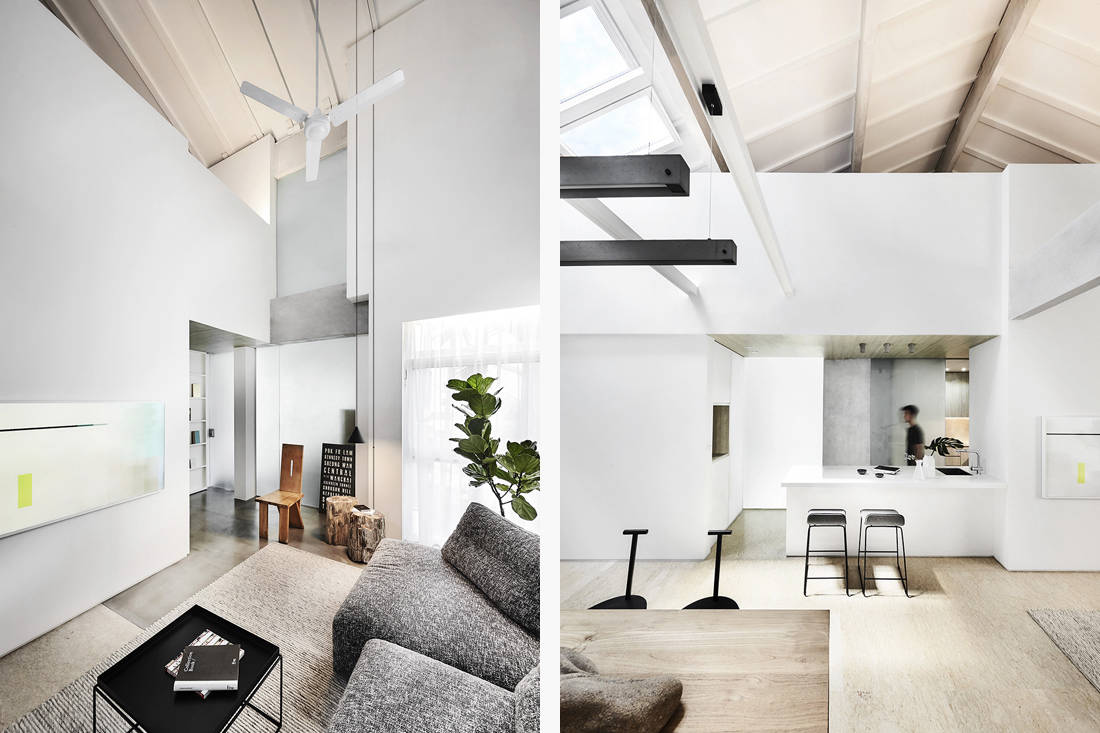
Winner: The Loft Box Apartment by UPSTAIRS_
The owners had lived in this three-bedroom walk-up apartment for some years, before going overseas for work. Upon returning, and now with two kids in tow, they wanted their two-bedroom home to be turned into a three-bedder, and with a helper’s room. Having undergone a 180 transformation, the apartment is now bright and pristine, with the exposed, pitch-roofed shell utilised as a double volume space. The private spaces have been relegated to the extreme ends of the floorplate: the master bedroom and walk-in wardrobe at one end, and the two junior bedrooms and helper’s room at the other. The social spaces are positioned at the centre. The different spaces are consolidated into a “Box Loft”, an undulating and multifunctional spatial volume, and the top of the box structure has been made into an informal ‘attic’.
Jury citation: “We see a very clever reconfiguration of spaces in The Loft Box Apartment. An old apartment is given a complete facelift – the newly created spaces are refreshing and the insertion of the mezzanine is slotted in perfectly. This urban loft clearly fulfils not just the client’s brief but all their desires as well.”
Honourable Mention: Project T by Third Avenue Studio
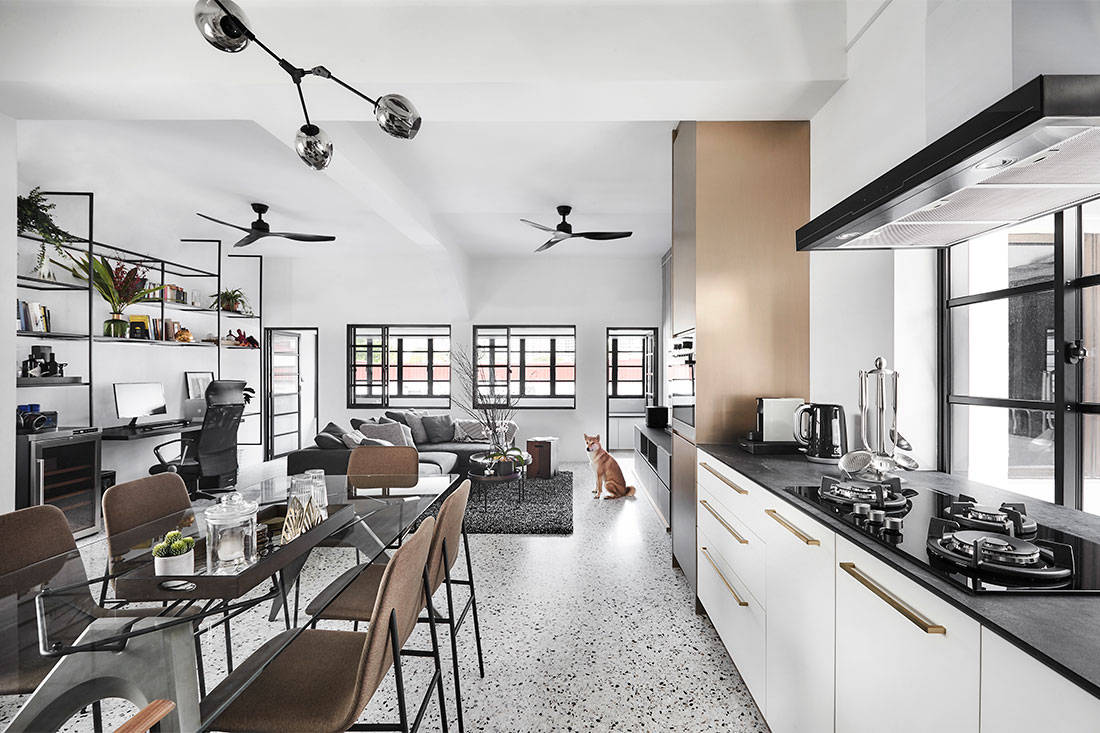
Significant spatial reconfiguration was undertaken to improve the flow and hierarchy of space, and draw more natural light into this three-bedroom walk-up apartment. The two bedrooms at the front, which enjoyed the most natural light, were replaced with the living area and open kitchen. Window panels were made larger to enhance the light penetration into the home. The master bedroom was also pushed back in the plan, making it more private and closer to the bathrooms. A light colour palette was chosen to further enhance the bright and inviting atmosphere of this now light-filled home.
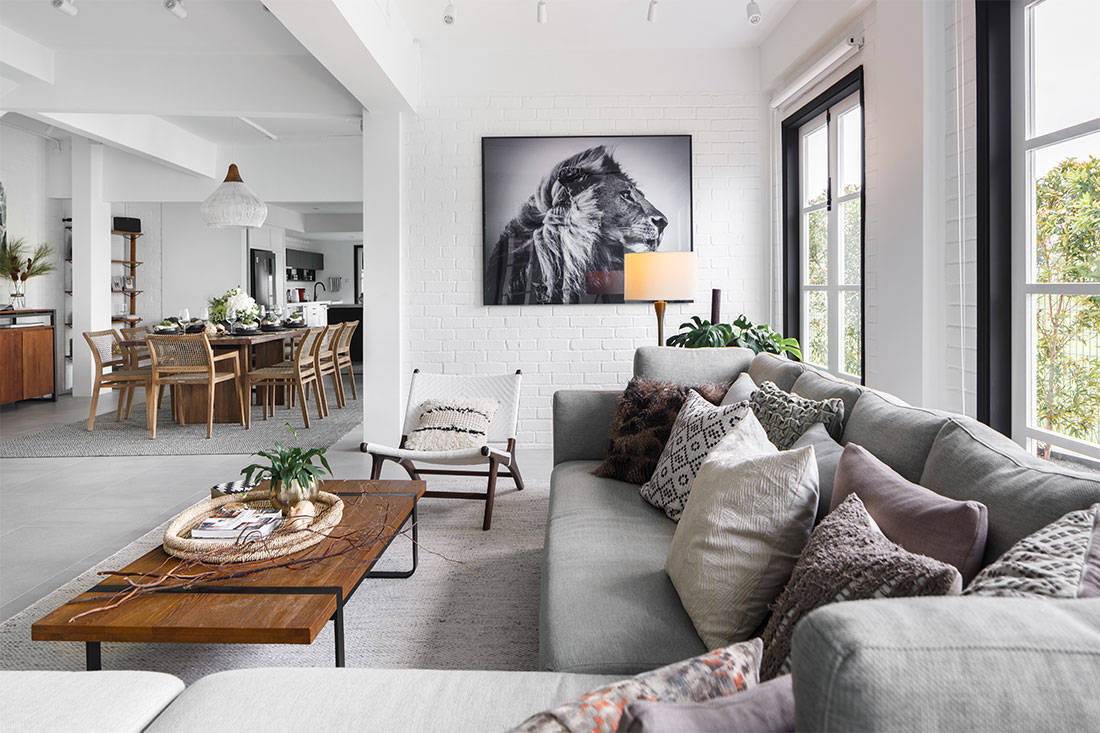
Winner: Black & White x South African Chic by Haüs Atelier
The owners love the great outdoors and photograph wildlife as a hobby. The corner terrace house also had old colonial-style windows. As such, the designers decided to create a quintessential garden home while weaving themes and hints of South African culture and wildlife into it. They used the proportion and character of the full-height French doors to play up the height and character of the space. Geometric or patterned tiles were used in various spaces to subtly demarcate a new space and/or function and to inject a new “rhythm” and burst of fun to an otherwise neutral palette. Materials like rattan were woven into furniture to create a consistent “glamping” narrative. Texture was pivotal to this project and was created through the use of materials such as the said rattan and whitewashed wood stain carpentry.
Jury citation: “Haüs Atelier has designed a landed property with a richly decorated interior. Well balanced neutrals and monochromatic elements are interjected throughout the space and planned down to the smallest details, resulting in a cohesive interior.”
Honourable Mention: The Heng House by GOY ARCHITECTS
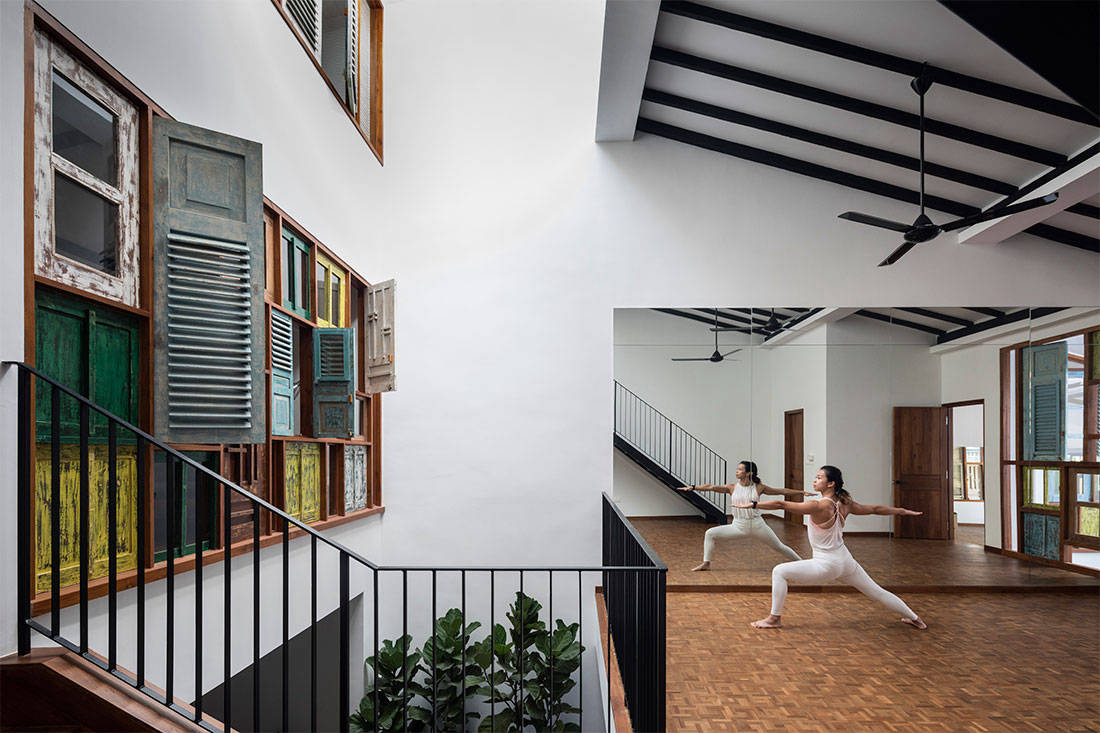
The owner, who occupies this double-storey terrace house with her parents, wanted a studio space for the pilates classes she conducts pro bono for those with mobility issues. The home also had to be spacious enough to hold both intimate and large gatherings, including the community meetings hosted by her father, who is involved with the yellow ribbon project. The tropical kampong house was the inspiration for this project, where the goal was to create a home with an easy-going spirit, with different pockets of space to rest, play and communicate. The designers have blurred line between external and internal spaces through the use of skylights and air wells. The client was interested in the concept of up-cycling materials and has an appreciation for antique Javanese timber doors and windows. As such, the designers have restored battered timber windows/doors to be used on the house’s facade and as internal partitions.
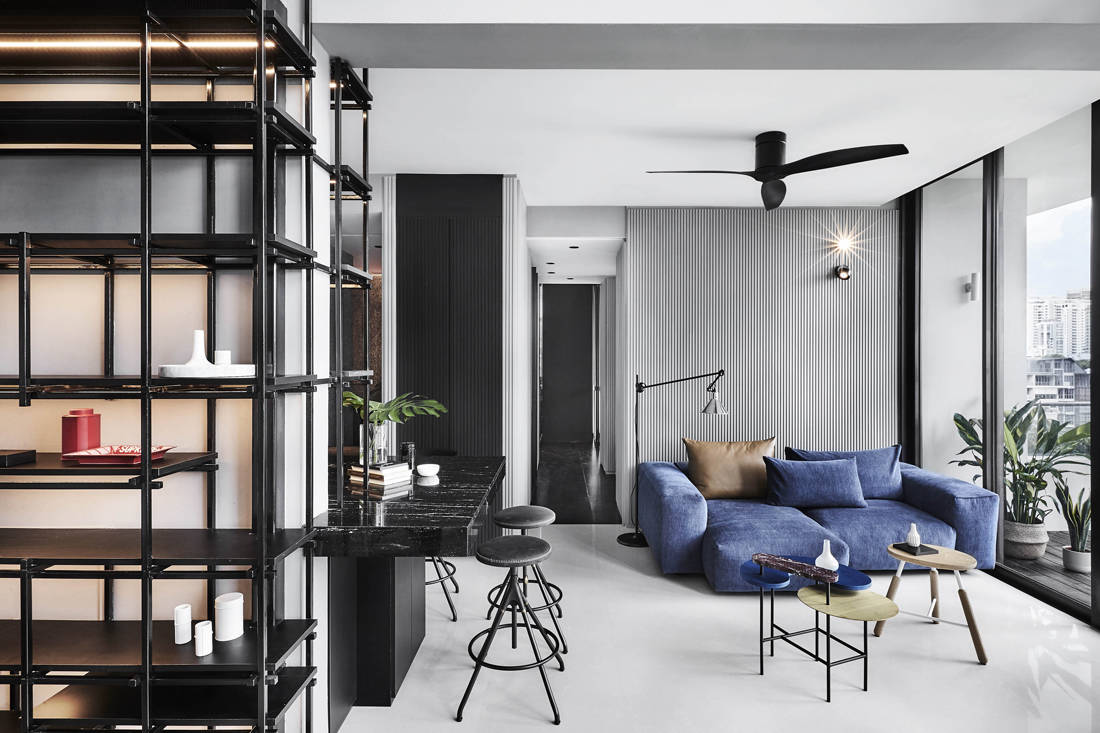
Winner: 1027 Sticks by UPSTAIRS_
This two-bedroom apartment had an irregularly shaped living room and a seven-metre-high double volume ceiling. The rooms were immensely compact and isolated, and the designers were tasked by the newly-wed owners to completely remodel the flow of the spaces to encompass larger, open spaces for entertaining, cooking, rest and so forth, and to design solutions that would enable limited space to serve a multitude of functions, all without clear delineation of boundaries or walls. The open-plan, double-volume social space – now anchored by a kitchen island that also serves as a dining counter and bar – is surrounded by spaces for lounging and gathering; the entertainment console doubles as a bench for spill-over guests; and an elevated loft, cladded in perforated steel mesh, floats above the main living space.
Jury citation: “This apartment has undergone a significant remodel, where the new and unconventional design opens up the space to serve a wide range of functions, with plenty of well considered ways for entertaining and gathering.”
Honourable Mention: The Heng House by GOY ARCHITECTS
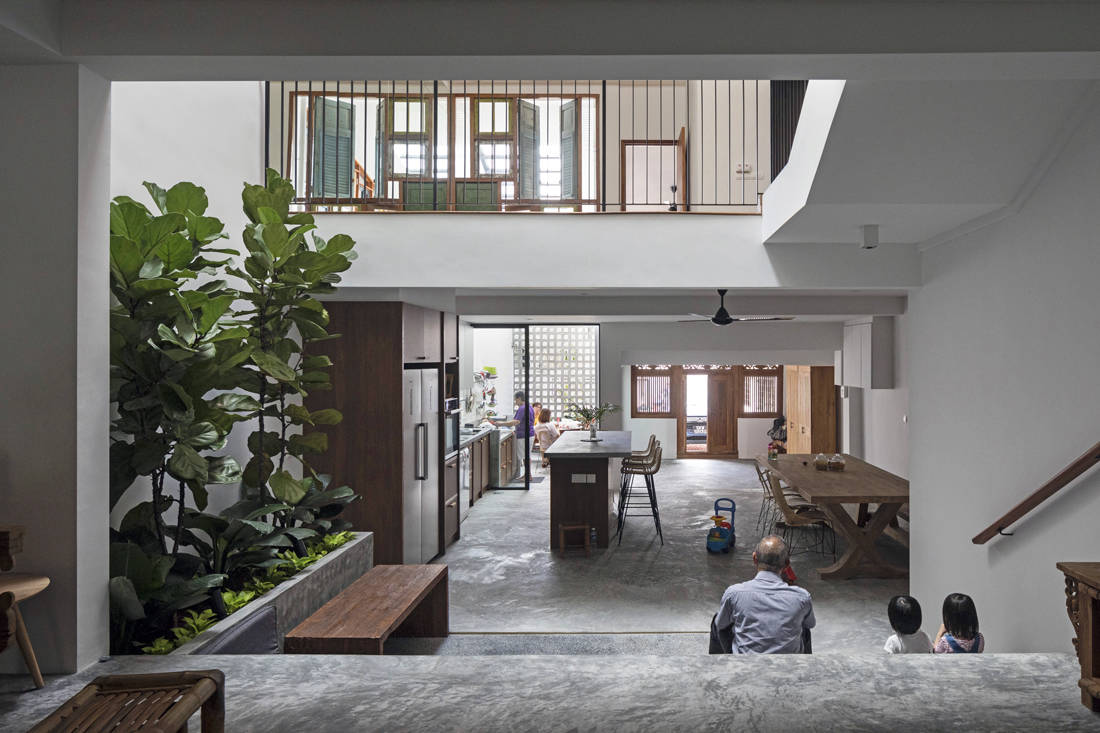
The homeowner, who occupies this double-storey terrace house with her parents, wanted a studio space for the pilates classes she conducts pro bono for those with mobility issues. The home also had to be spacious enough to hold both intimate and large gatherings, including the community meetings hosted by her father, who is involved with the yellow ribbon project. The tropical kampong house was the inspiration for this project, where the goal was to create a home with an easy-going spirit, with different pockets of space to rest, play and communicate. The designers have blurred line between external and internal spaces through the use of skylights and air wells. Given the client’s interest in up-cycling and appreciation for antique Javanese timber doors and windows, the designers have restored said designs and incorporated them into the house.
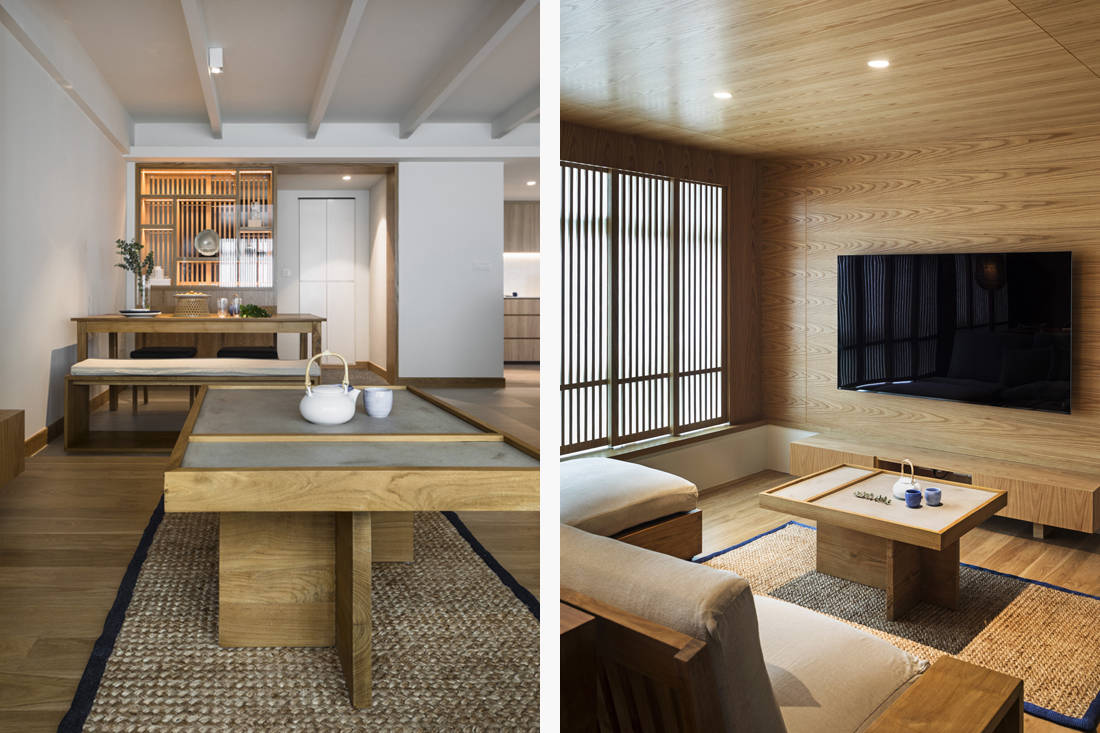
Winner: Shizukokoro by GOY ARCHITECTS
‘Shizukokoro’, which means a ‘calm mind’, was the inspiration for this five-room flat. Referencing traditional ryokans, the designers have curated the journey of the flat with pockets of vista and spatial delight. This involved either obscuring or framing spaces within the home. To ensure the owners and guests feel comfortable even when enjoying a cup of tea on the floor, the designers have created an intimate landscape frame for the living room, keeping the proportion grounded to the floor. Pale white oak surfaces evoke an air of calm, and most furnishings were custom made to fit the exact dimensions of the space. To filter the harsh external light, frosted windows were used in the living room to create a soft, ambient glow.
Jury citation: “This project very successfully achieved the transformation of an HDB flat with a series of simple interventions that achieved the clients brief for a Japanese inspired interior. We were particularly impressed by the customised furniture items that were produced for the project.”
Honourable Mention: Cairnhill Residence by atelier here
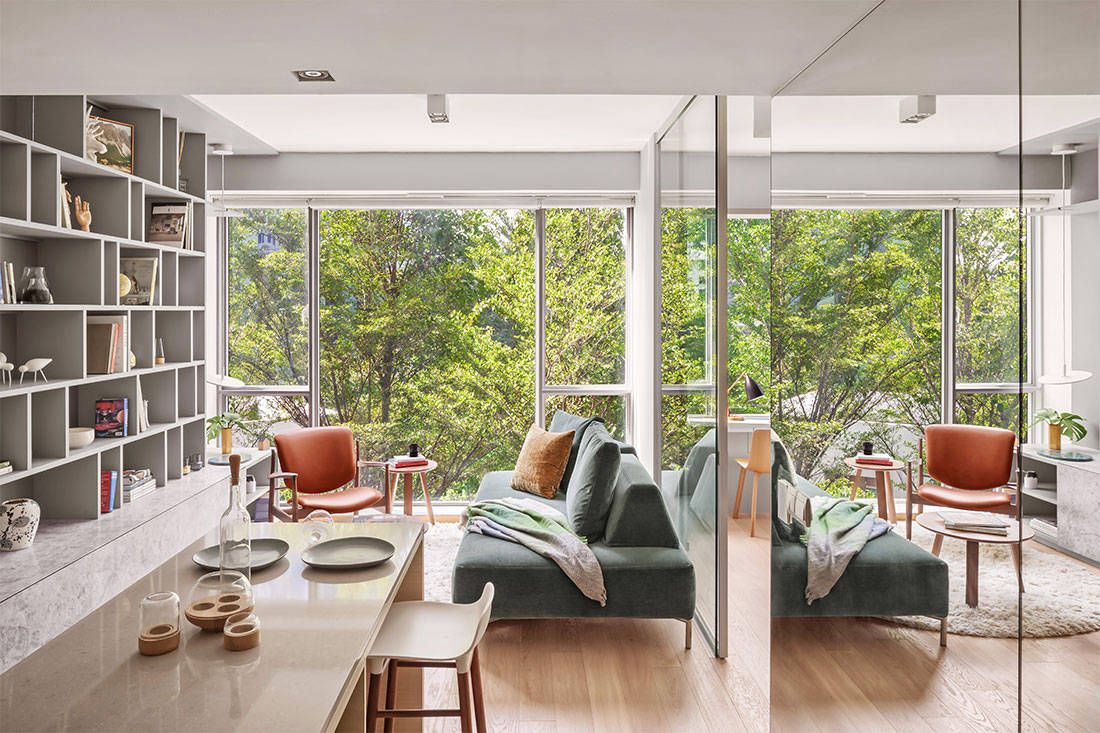
While this one-bedder is merely the size of a small hotel suite, it’s cosy and quiet and allows the owners to escape the busyness of city life while still be centrally located in the heart of town. The full-length windows offer lush views of greenery, which the designers worked to their advantage to create a retreat space for the owners. The sofa, desk and other important functions were positioned close to the windows so the greenery could be enjoyed. Scale and view wise, the design alludes to an intimate forest cabin nestled amongst the foliage. The choice of materials and colours also add warmth the space.
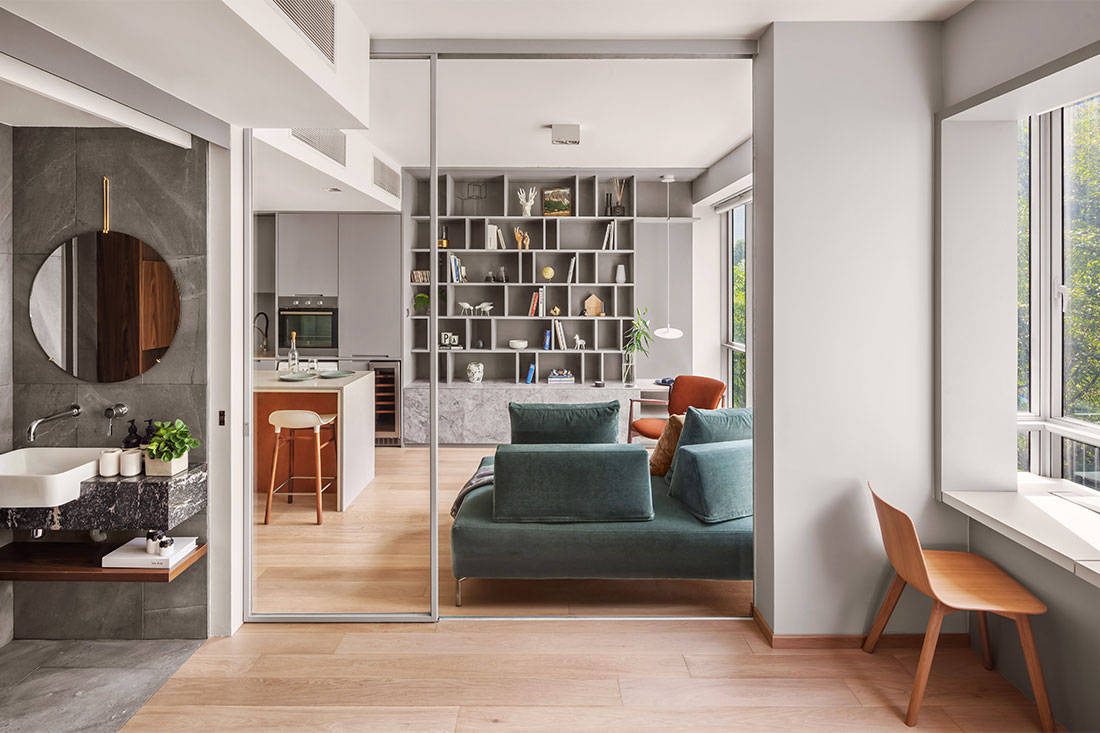
Winner: Cairnhill Residence by atelier here
While this one-bedder is merely the size of a small hotel suite, it’s cosy and quiet and allows the owners to escape the busyness of city life while still be centrally located in the heart of town. The full-length windows offer lush views of greenery, which the designers worked to their advantage to create a retreat space for the owners. The sofa, desk and other important functions were positioned close to the windows so the greenery could be enjoyed. Scale and view wise, the design alludes to an intimate forest cabin nestled amongst the foliage. The choice of materials and colours also add warmth the space.
Jury citation: “A minimal design using a soothing colour palette and understated materials, Atelier Here has shown remarkable control in their design without using any unnecessary decorative elements and have made simplicity look luxurious.”
Honourable Mention: Marina One Residence by wee studio
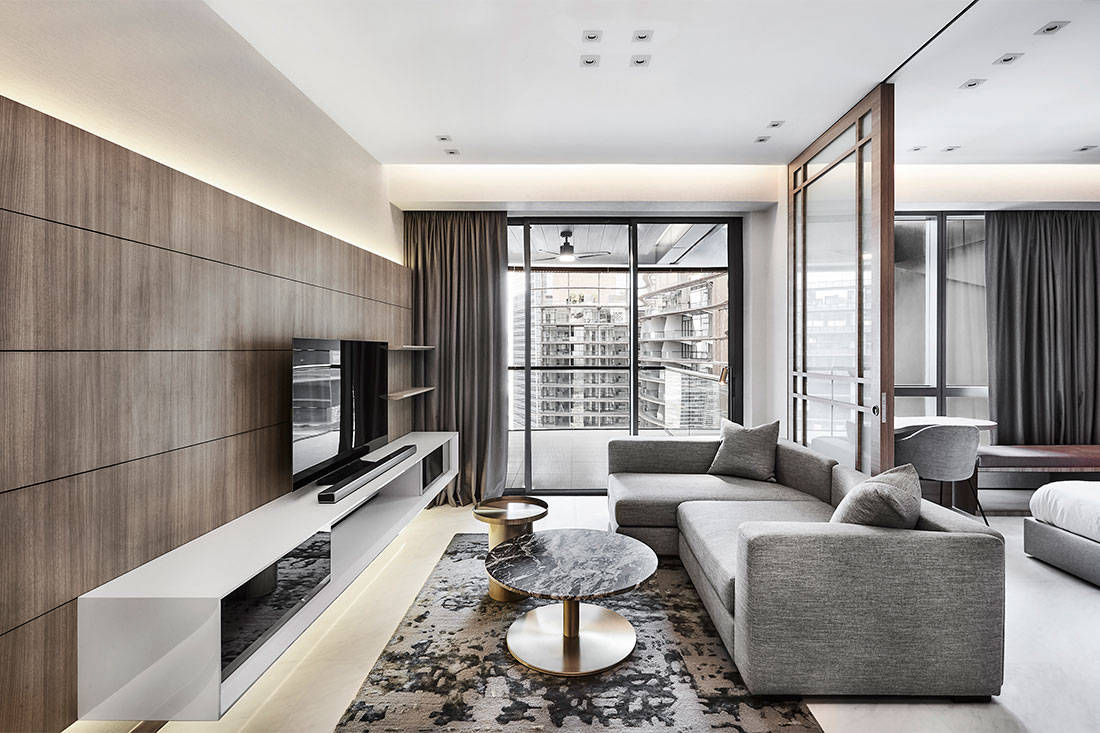
Designed as a holiday home with a hotel-like ambience in mind, the compact one-bedder has been enhanced with a warm colour palette coupled with bronze accents. The original layout that connects the sleeping bay with the living lounge had foldable doors that were not very suite-like. So the designer replaced them with a combination of sliding glass panels and swing doors, which allows light to filter through and also functions as a feature wall when they’re closed. Further to that, a breakfast counter has been added onto the existing kitchen island to maximise available space.
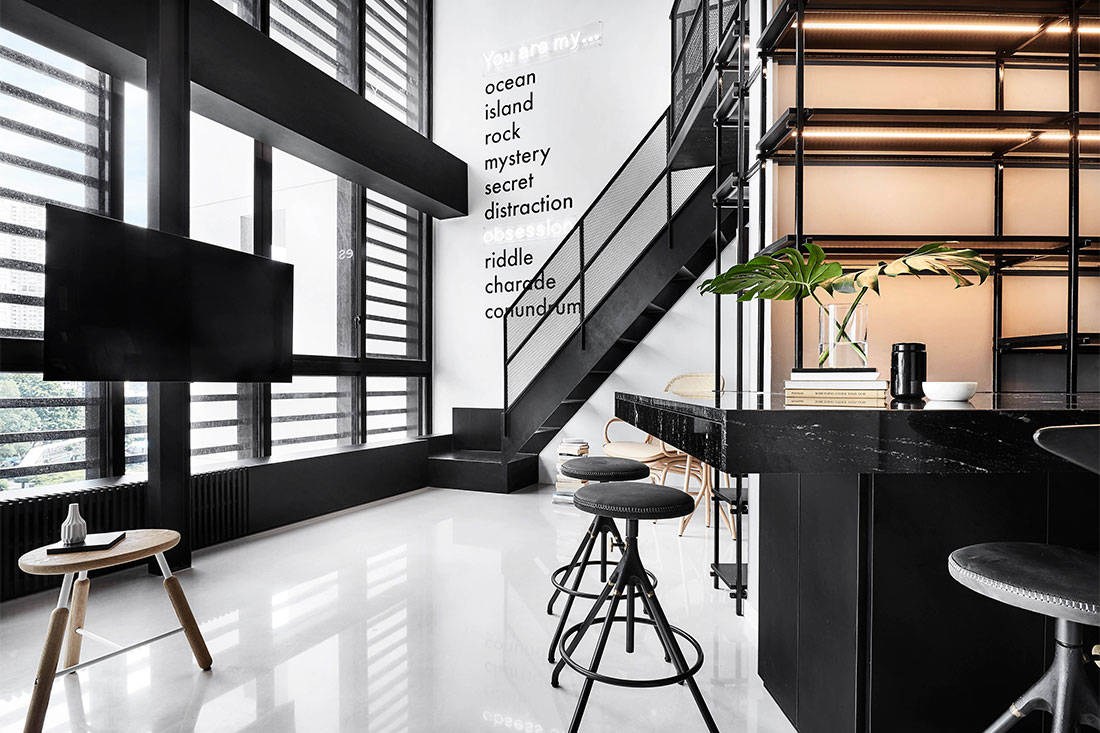
Winner: 1027 Sticks by UPSTAIRS_
This two-bedroom apartment had an irregularly shaped living room and a 7-metre-high double volume ceiling. The rooms were immensely compact and isolated, and the designers were tasked by the newly-wed owners to completely remodel the flow of the spaces to encompass larger, open spaces for entertaining, cooking, rest and so forth, and to design solutions that would enable limited space to serve a multitude of functions, all without clear delineation of boundaries or walls. The open-plan, double-volume social space – now anchored by a kitchen island that also serves as a dining counter and bar – is surrounded by spaces for lounging and gathering; the entertainment console doubles as a bench for spill-over guests; and an elevated loft, cladded in perforated steel mesh, floats above the main living space.
Jury citation: A super sleek monochromatic two-bedroom apartment, UPSTAIRS_ has done an excellent job not just in maximising a small space, they have also created a really sexy space that’s well suited for a young couple.
Honourable Mention: Everton Park by MONOCOT
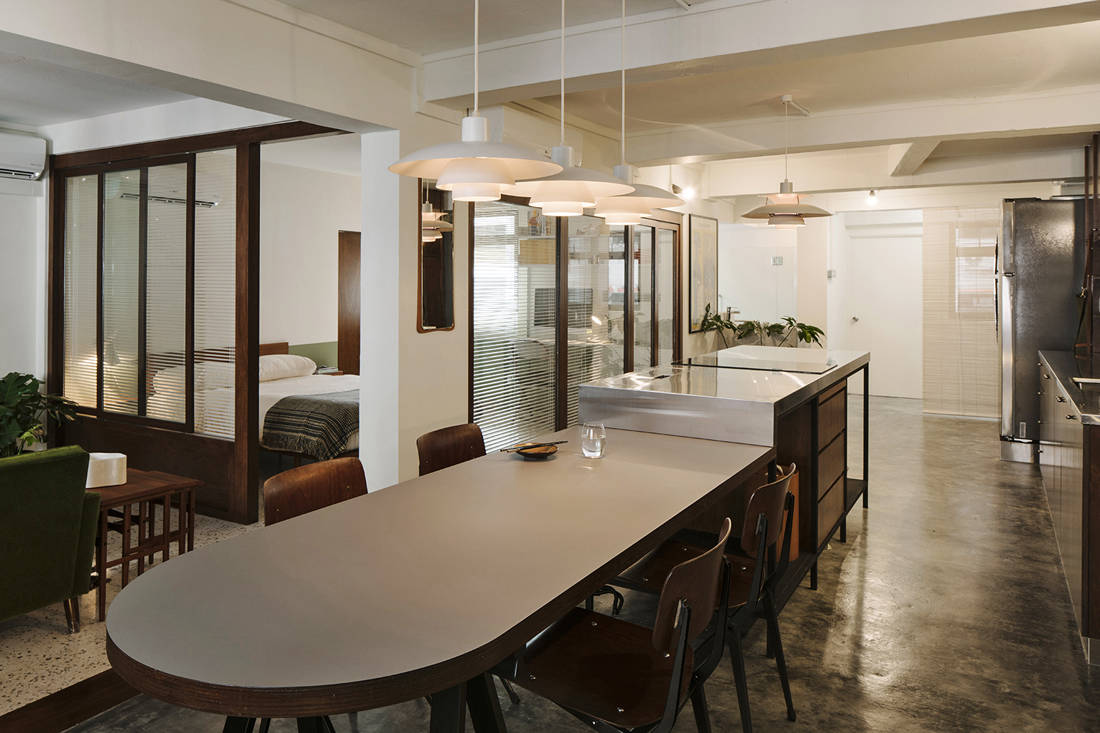
The owner wanted a retro-inspired home, and the designers have sought to preserve as many existing elements of the 38-year-old flat as possible, including the terrazzo, the main gate, and the louvred windows, along with new interior constructions rendered in concrete, plywood, stainless steel and wired glass. As the flat is only 969sqft, the designers have created free-flowing, open-plan spaces that segue into one another, transitioning only subtly as the flooring changes from terrazzo (living room) to concrete (dining and kitchen area). The combined dining table and cooking unit stands anchor as a central island. Pheripheral spaces are maximised, with the kitchen unit and bookcase sharing a long wall. Only one bedroom has been retained and wired glass (paired with blinds) allows it to be enclosed while still letting light in.
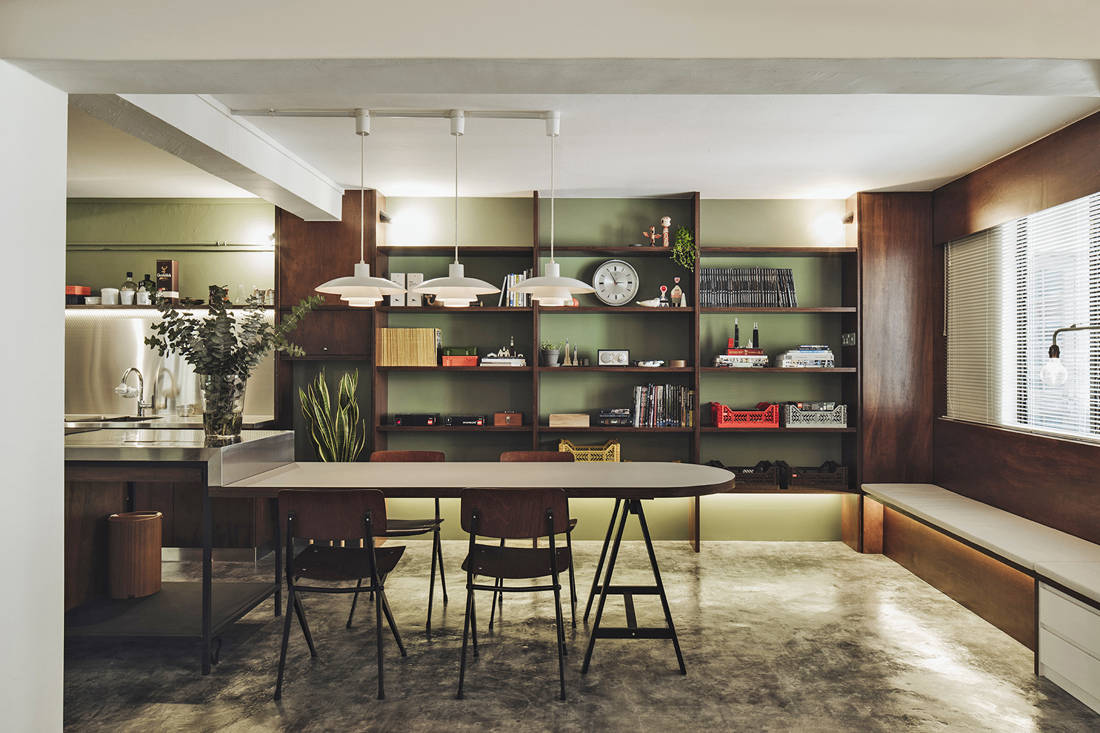
Winner: Everton Park by MONOCOT
The owner wanted a retro-inspired home, and the designers have sought to preserve as many existing elements of the 38-year-old flat as possible, including the terrazzo, the main gate, and the louvred windows, along with new interior constructions rendered in concrete, plywood, stainless steel and wired glass. As the flat is only 969sqft, the designers have created free-flowing, open-plan spaces that segue into one another, transitioning only subtly as the flooring changes from terrazzo (living room) to concrete (dining and kitchen area). The combined dining table and cooking unit stands anchor as a central island. Pheripheral spaces are maxmised, with the kitchen unit and bookcase sharing a long wall. Only one bedroom has been retained and wired glass (paired with blinds) allows it to be enclosed while still letting light in.
Jury citation: This project displays creativity and imagination beyond expectations. Plans are well-conceived and spaces well-proportioned. The spaces are well crafted and enhanced, and balance function and aesthetics beautifully.
Honourable Mention: The Loft Box Apartment by UPSTAIRS_
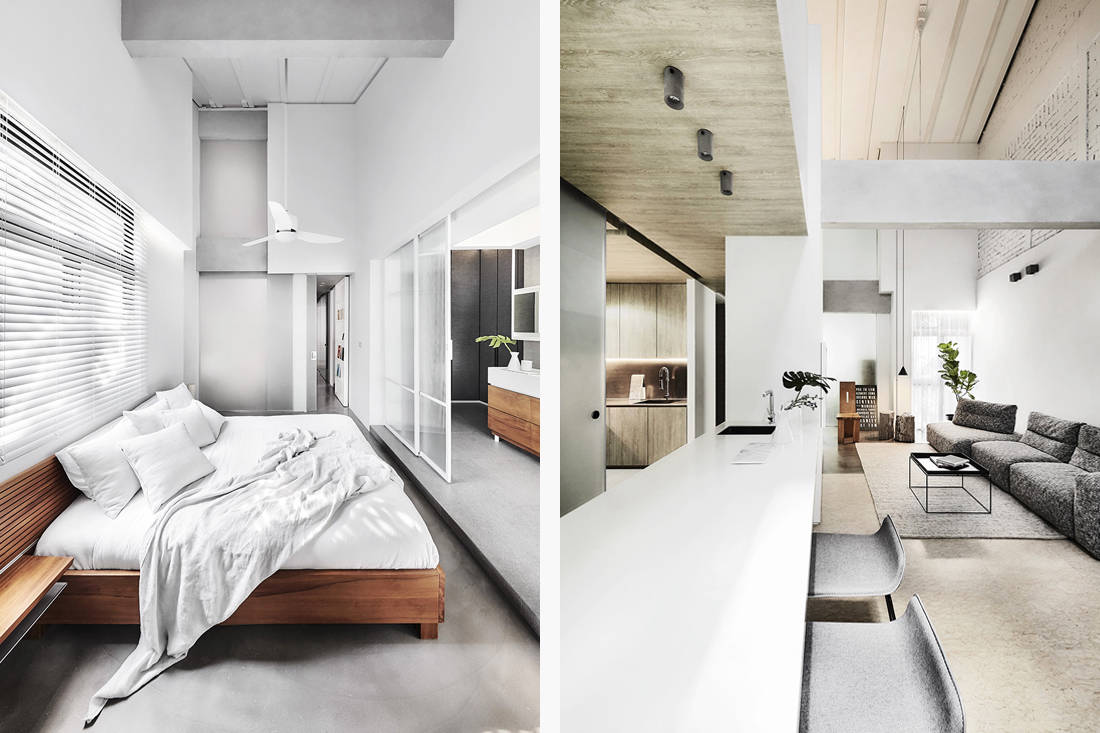
The owners had lived in this walk-up apartment for some years, before going overseas for work. Upon returning, and now with two kids, they wanted their two-bedroom home to be turned into three-bedder, and with a helper’s room. Having undergone a 180 transformation, the apartment is now bright and pristine, with the exposed, pitch-roofed shell utilised as a double volume space. The private spaces have been relegated to the extreme ends of the floorplate: the master bedroom and walk-in wardrobe at one end, and the two junior bedrooms and helper’s room at the other. The social spaces are positioned at the centre. The different spaces are consolidated into a “Box Loft”, an undulating and multifunctional spatial volume, and the top of the box structure has been made into an informal ‘attic’.

Shizukokoro by GOY ARCHITECTS
Jury citation: “This project displays an astonishing level of transformation to an interior. The materials are well chosen and provide comfort; the forms well articulated and provide defined yet flowing spaces; and the detailing sophisticated and sensitive – a most well-deserving winner.”
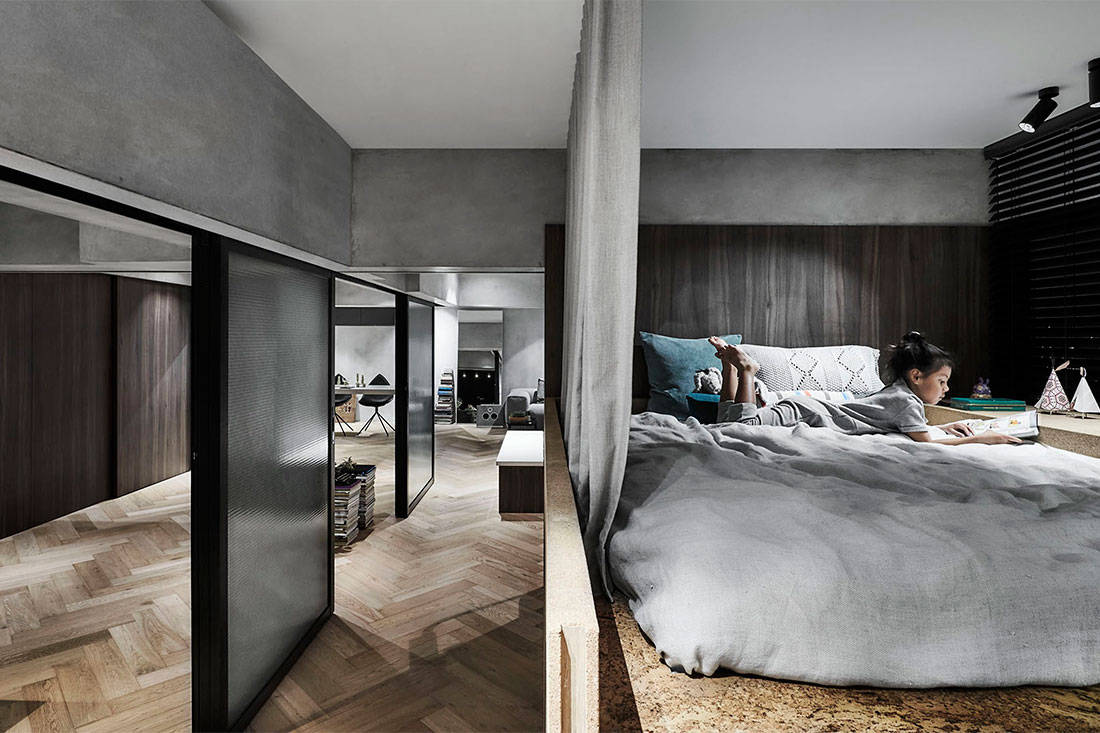
UPSTAIRS_
Jury citation: “UPSTAIRS_ won the title of Interior Design Firm of the Year in 2017, and we have made the decision to name it the winner again this year as the firm has shown creative growth and remarkable progress since then. We have chosen them to be the most deserving winner based on the rigorous conceptual approach in all their projects, coupled with immaculate execution, and most importantly, an obvious passion in trying to achieve the best designs.”
Congratulations to all the LBDA 2019 Winners and Honourable Mentions and till next year!
A searchable and comprehensive guide for specifying leading products and their suppliers
Keep up to date with the latest and greatest from our industry BFF's!

Sub-Zero and Wolf’s prestigious Kitchen Design Contest (KDC) has celebrated the very best in kitchen innovation and aesthetics for three decades now. Recognising premier kitchen design professionals from around the globe, the KDC facilitates innovation, style and functionality that pushes boundaries.

Marylou Cafaro’s first trendjournal sparked a powerful, decades-long movement in joinery designs and finishes which eventually saw Australian design develop its independence and characteristic style. Now, polytec offers all-new insights into the future of Australian design.

Channelling the enchanting ambience of the Caffè Greco in Rome, Budapest’s historic Gerbeaud, and Grossi Florentino in Melbourne, Ross Didier’s new collection evokes the designer’s affinity for café experience, while delivering refined seating for contemporary hospitality interiors.

In the pursuit of an uplifting synergy between the inner world and the surrounding environment, internationally acclaimed Interior Architect and Designer Lorena Gaxiola transform the vibration of the auspicious number ‘8’ into mesmerising artistry alongside the Feltex design team, brought to you by GH Commercial.

To achieve the honour of Best of the Best at the 2021 INDE.Awards is an acknowledgment that one project in the Indo-Pacific region is an exemplary design that transcends the norm to be a design of substance and note.

This year’s INDE.Awards shortlist for The Prodigy all have something in common: an attitude of practising specifically for and with their places in the world
The internet never sleeps! Here's the stuff you might have missed

Caring for our mental health is paramount these days and architecture and design can lead the way as Hassell shows in its latest project in Queensland.

Beau Fulwood and Alison Peach on returning to a low-tech, first-principles concept of design as a strategy to combat climate change.