The University of Technology Sydney’s revamped Design, Architecture and Building faculty features eye-catching design and graphics from Gardner Wetherill Associates and BrandCulture Communications.

July 13th, 2011
UTS’ Design, Architecture and Building (DAB) facility recently underwent a major upgrade, with a complete fit-out of the 1700sqm photomedia laboratories, including dark rooms, tutorial areas and fabrication workshops.

State-of-the-art technology and contemporary design combine to create a modern environment befitting of a reputed educational institution.
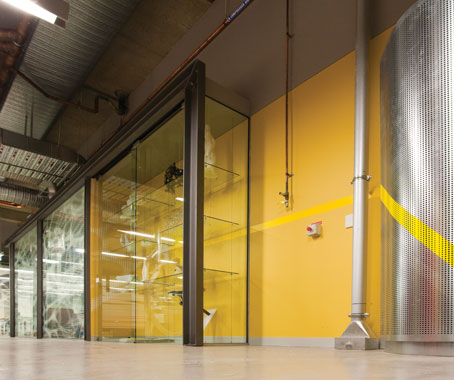
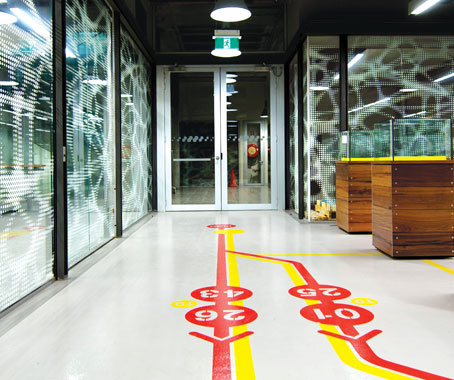
Wayfinding and graphics are cleverly used to both meet OH&S requirements, and to direct and engage students through the facilities.
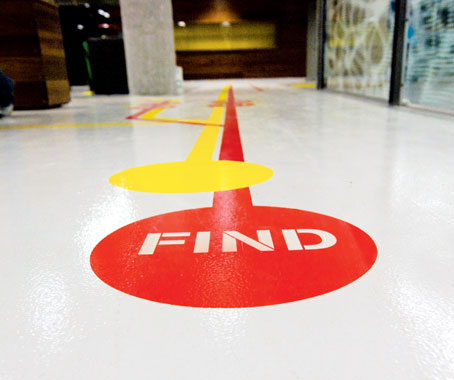
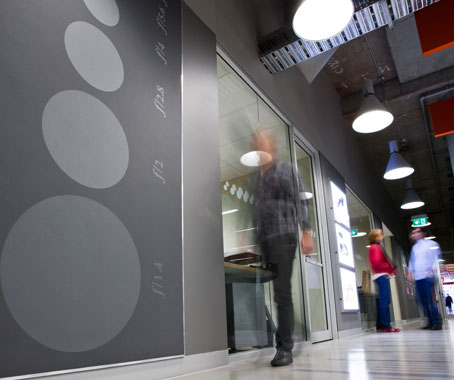
Paying homage to Herzog & Demeuron and Harry Beck’s original London Underground Map, the “find and discover” concept incorporates bold design elements with an engineering influence.

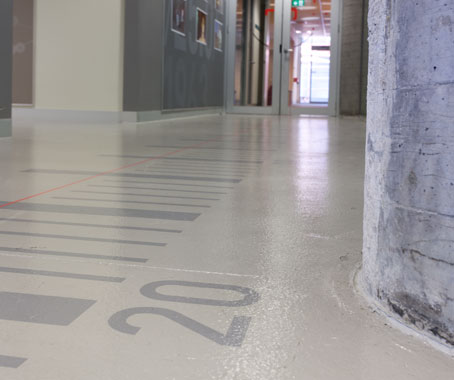
Red and yellow lines delineate the walkway for safety and direct students through the building, as well as creating a striking motif that ties the different spaces together.
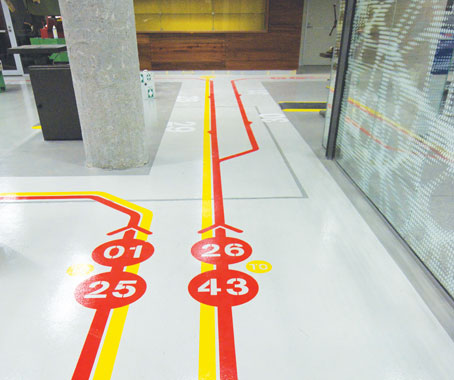
BrandCulture recently received a SEGD Merit Award for the project, described by the jury as “an incredibly cohesive environment, with the environmental graphics working hand-in-hand with the architecture and machinery.”
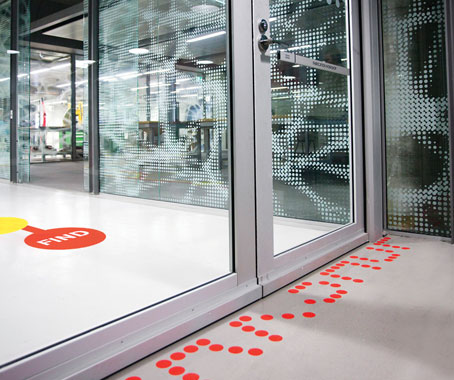
“Very simply, the environmental graphics work,” said the jury.
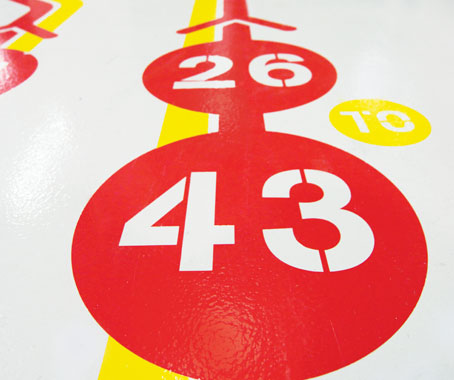
“Colour and type and graphics are done sensitively and are appropriate to the environment.”
BrandCulture
brandculture.com.au
Gardner Wetherill Associates
gardnerwetherill.com.au
A searchable and comprehensive guide for specifying leading products and their suppliers
Keep up to date with the latest and greatest from our industry BFF's!

The Sub-Zero Wolf showrooms in Sydney and Melbourne provide a creative experience unlike any other. Now showcasing all-new product ranges, the showrooms present a unique perspective on the future of kitchens, homes and lifestyles.

Suitable for applications ranging from schools and retail outlets to computer rooms and X-ray suites, Palettone comes in two varieties and a choice of more than fifty colours.

Savage Design’s approach to understanding the relationship between design concepts and user experience, particularly with metalwork, transcends traditional boundaries, blending timeless craftsmanship with digital innovation to create enduring elegance in objects, furnishings, and door furniture.

Channelling the enchanting ambience of the Caffè Greco in Rome, Budapest’s historic Gerbeaud, and Grossi Florentino in Melbourne, Ross Didier’s new collection evokes the designer’s affinity for café experience, while delivering refined seating for contemporary hospitality interiors.

What makes a design icon? We pay tribute to the Eames Lounge & Ottoman, in celebration of its 60th anniversary.
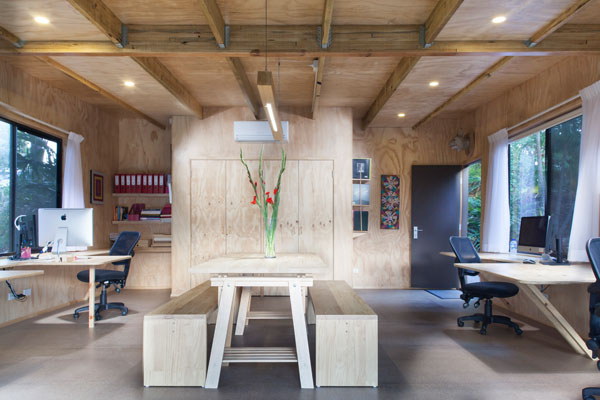
For POMO’s new studio, Creative Director Stephen Burton envisioned a sustainable, inspirational and creative workspace that would be complimentary to the old-growth trees and forest in which it would be built.
The internet never sleeps! Here's the stuff you might have missed

Swiss home appliance designer and manufacturer V-ZUG’s first Sydney studio is a unified expression of the brand’s boutique, sustainable and design-led identity.

Adaptive reuse is all the rage across the design industry, and rightly so. Here, we present a selection of articles on this most effective approach to sustainability.