A grand master plan is well underway in South Korea on a scale like no other. Here’s the latest from the Songdo IBD project.
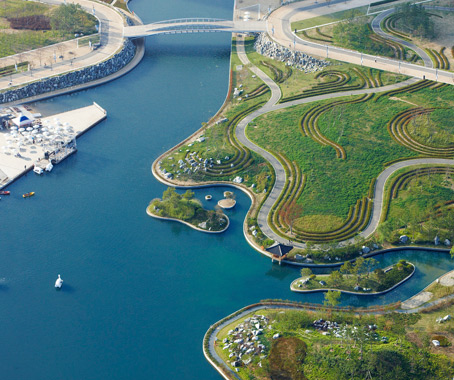
indesignlive.sg
July 13th, 2011
For several years now, ambitious works have been taking place in South Korea to turn 1,500 acres of reclaimed land along Incheon’s waterfront into an exemplary, forward-looking model of a sustainable and high-tech metropolis.
When completed in 2015, the Songdo International Business District (IBD), linked by a 7-mile bridge to Incheon International Airport and approximately 2 hours flying time to China and Japan, will be well positioned to become a major commercial centre in Northeast Asia.
The 10-year project is the largest private real estate development to date, a joint venture between New York-based Gale International and Korea’s POSCO E&C. It is designed by international architectural practice Kohn Pedersen Fox Associates (KPF), and the primary planning concepts include a carefully graduated urban density, extensive green space, neighborhood diversity, and the integration of emergent technologies.
Phase 1 of the development was completed in 2009, and while it still has some way to go, the project has already collected several awards along the way, including a Sustainable Cities Award, conferred by the Financial Times and Urban Land Institute.
Indesignlive.asia looks at the latest developments.
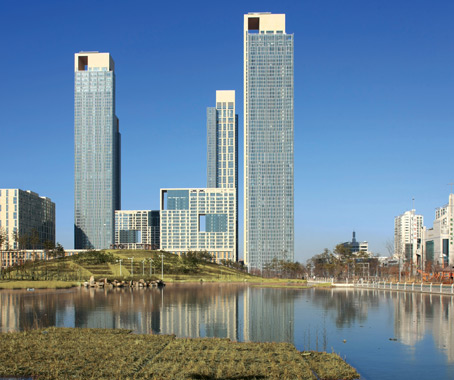
First World Towers
First World Towers
Completed this year, the First World Towers is the first residential project to be realised in Songdo IBD.
A project consisting of luxury apartments, retail shops and residential amenities, First World Towers signals a shift in the ’superblock design’ typical of new housing developments in Korea; residential buildings in the neighborhood are 4 to 6 times smaller than the country’s archetypal housing block.
Community-focused retail establishments and amenities define the perimeter of the blocks and building orientation and mechanical systems support energy efficiency.
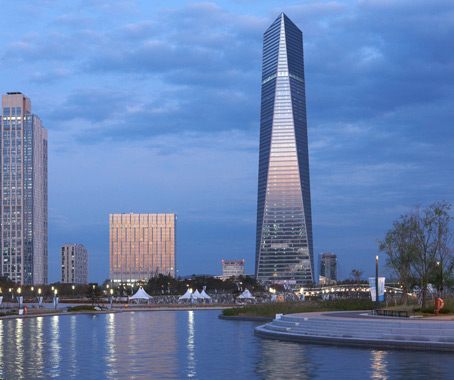
NEATT
Northeast Asia Trade Tower (NEATT)
The interiors of this mixed-use development is expected to be finished this year. When fully completed in 2012, NEATT will be a landmark on the city skyline. The 1,010-foot-tall, 68-storey tapering structure will serve as a model of sustainable design strategies, carefully balancing energy conservation, increased indoor environmental quality, and occupant comfort.
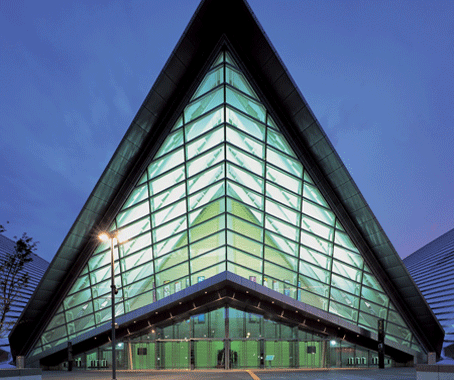
ConvensiA
ConvensiA
The convention centre is a pivotal component of Songdo’s development as an international business hub. Located near Central Park, the city’s main public green space, the low-rise complex is conceptualised as a series of folded roof planes – a ’landscape’ that extends the natural setting of the park into the city.
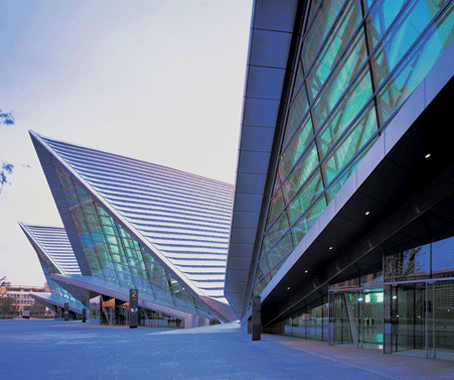
The first phase was finished in 2008 and expansion works are currently underway. When fully completed, ConvensiA will cover 1.2 million sq ft.
As it stands, ConvensiA’s exhibition space already has one of the biggest column-free spans in Asia.
KPF
kpf.com
A searchable and comprehensive guide for specifying leading products and their suppliers
Keep up to date with the latest and greatest from our industry BFF's!

Channelling the enchanting ambience of the Caffè Greco in Rome, Budapest’s historic Gerbeaud, and Grossi Florentino in Melbourne, Ross Didier’s new collection evokes the designer’s affinity for café experience, while delivering refined seating for contemporary hospitality interiors.

Create a configuration to suit your needs with this curved collection.

The Sub-Zero Wolf showrooms in Sydney and Melbourne provide a creative experience unlike any other. Now showcasing all-new product ranges, the showrooms present a unique perspective on the future of kitchens, homes and lifestyles.

Marylou Cafaro’s first trendjournal sparked a powerful, decades-long movement in joinery designs and finishes which eventually saw Australian design develop its independence and characteristic style. Now, polytec offers all-new insights into the future of Australian design.
Kokuyo hosted a party for special guests on Thursday 19 April to celebrate the opening of its new showroom in Singapore at 42 Duxton Road. All eyes were on the Cherche Midi. The chair is made of woven carbon fibre, and weighs a mere 960g!
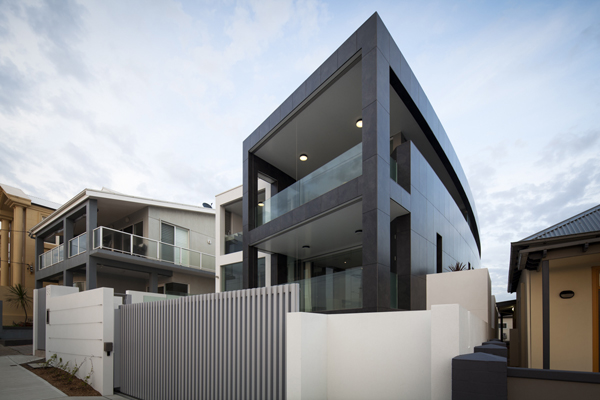
Curved house looks onto ocean vistas from the east and city skyline from the north
The internet never sleeps! Here's the stuff you might have missed

Suitable for dual and multi-screen configurations, this monitor arm from Colebrook Bosson Sanders breaks new ground in terms of usability and ergonomic design.

On the 22nd of February, the local design scene brimmed with excitement as Unison marked its 10th anniversary by becoming the first MillerKnoll dealer in the Australia and New Zealand region.