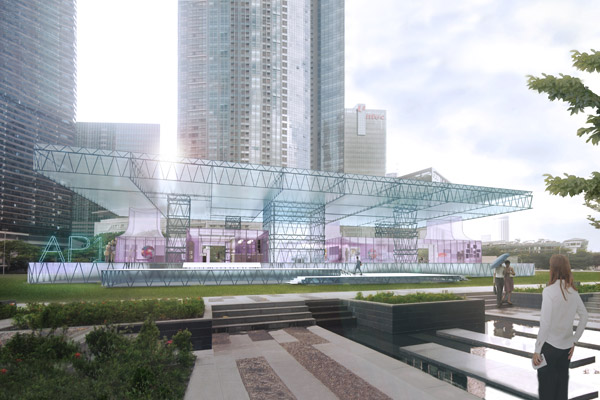A proposal derived from the Power Truss System takes home the top prize in the first “OUE Artling ArchiPavilion Design Competition”.

February 26th, 2015
In October last year, The Artling and Singapore Institute of Architects (SIA) launched the “OUE Artling ArchiPavilion Design Competition” in which young Singaporean architectural practices were invited to submit designs for an iconic and modular pop-up pavilion to house a curated collection of contemporary art from Asia/Southeast Asia.
Organised as part of the SG50 activities, the design called for an 8,000 square feet, fully-covered and weather-resistant space/structure that could be set up in various locations around the island.
The jury, which included among others, David Adjaye (OBE); Theodore Chan, President of SIA; Talenia Phua Gajardo, Founder and CEO of The Artling; and Irene Meta, Senior Vice President of Projects at OUE (the title sponsor), were looking for entries that made a design impact, adhered to theme, were feasible and transportable, displayed innovative use of materials and had sustainable qualities.
The entries submitted were diverse, from a curling snake structure to one made of decommissioned buses, and the judges were encouraged by the depth and rigour of the projects entered. But it was Lekker Architects’ “Soft Machine”, which ultimately stood out among the rest to bag the top prize.
“It was for me very beautiful because it acknowledged that it was in a tropical environment. It was one of the few entries that didn’t have a perimeter enclosure. That was actually very powerful for us, because it actually talked about the relationship to nature… and that is what the tropics really offers,” says lead advisory judge, David Adjaye.
Lekker Architects’ proposal, which will be rolled out during F1 2015, is based on the Power Truss System where a series of steel S-forms are attached to chords of different lengths, creating a thin but strong element that can be assembled with few welds.
The studio describes it as “a malleable or ‘soft’ technical frame, a curatorial device that exists to shape the experience of art.” Yet, when built, the structure carries a strong visual identity of its own.
The proposal consists of three schemes. The first, and the largest and most flexible option, is designed for the site at Marina Bay. It features a long-span roof beneath which galleries and various amenities can be placed. It’s set on a platform raised on trusses, and since the framing requires only intermittent vertical masts, much of the platform area is available for programming.
The smaller boxes can be configured to suit the curators’ requirements and for art that can be exhibited in plain air, there is the option to have the galleries left open, allowing them to be rain-sheltered but passively ventilated.
Demonstrating the flexibility of the proposal, Scheme 2 is designed as a substitute for one of the many temporary overheard pedestrian bridges used in the expansion of the MRT system. Here the experience of the gallery merges with a circulation corridor, bringing art to visitors who may not normally seek them out.
Scheme 3 and the final proposal is designed for compact urban sites as a four-storey tower, with galleries cantilevered around a central mast, and is roughly one quarter the size of the Marina Bay scheme.
The exhibition is on display at the National Design Centre till 27 February. For more on the competition and exhibition, go to theartling.com/pavilion
Also look out for Cubes Indesign’s upcoming feature in issue 73.
A searchable and comprehensive guide for specifying leading products and their suppliers
Keep up to date with the latest and greatest from our industry BFF's!

Create a configuration to suit your needs with this curved collection.

In the pursuit of an uplifting synergy between the inner world and the surrounding environment, internationally acclaimed Interior Architect and Designer Lorena Gaxiola transform the vibration of the auspicious number ‘8’ into mesmerising artistry alongside the Feltex design team, brought to you by GH Commercial.

Sub-Zero and Wolf’s prestigious Kitchen Design Contest (KDC) has celebrated the very best in kitchen innovation and aesthetics for three decades now. Recognising premier kitchen design professionals from around the globe, the KDC facilitates innovation, style and functionality that pushes boundaries.
The internet never sleeps! Here's the stuff you might have missed

Archie Moore’s kith and kin unveiled in the Australia Pavilion at the 60th International Art Exhibition of La Biennale di Venezia.

Drawing on the concept of a watering hole as a gathering place in nature, GroupGSA has rejuvenated Sydney Water’s headquarters located in Parramatta.