More than half of the 62 finalists announced for the INSIDE awards are Asia-based projects. They include an optical store in the theme of a supermart, a burger restaurant inspired by 1950s diners, and a ring shop with oversized ribbon-like structures.

July 19th, 2016
Top Image: Rabbit Hole by Paradigm Shift Design Company, Bangkok, Thailand (Bars & Restaurants category)
An annual event for interior designers and architects around the world to come together, this year’s INSIDE festival will be held at the Arena Berlin, Germany, from 16 to 18 November 2016, alongside the World Architecture Festival (WAF).
The finalists for this year’s INSIDE awards have been announced. Shortlisted across nine categories, 62 projects have been selected in total, and out of which, 33 projects are Asia-based, highlighting the ever-growing design scene in this part of the world. There are 15 projects from China, eight projects from Taiwan, and 10 projects in total coming from Hong Kong, Japan, India, Singapore, South Korea and Thailand.
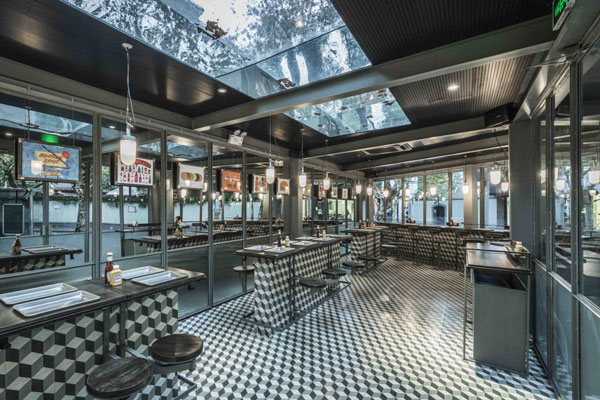
Rachel’s Burger by Neri&Hu Design and Research Office (Bars & Restaurants category). Photography by Dirk Weiblen
The Bars & Restaurants category saw the highest number of Asia-based projects, featuring eight destinations from China, Taiwan and Thailand, including the Rabbit Hole, a bar with a fantasy world atmosphere by Bangkok-based Paradigm Shift Design Company; Lin Mao Sen Tea Store, a tea appreciation shop that draws upon traditional tea ceremonies by Ahead Concept Design; and Blue Lake House in Beijing with tall metal trees that inspire a 5.8-metre height space by Beijing Fenghemuchen Space Design.
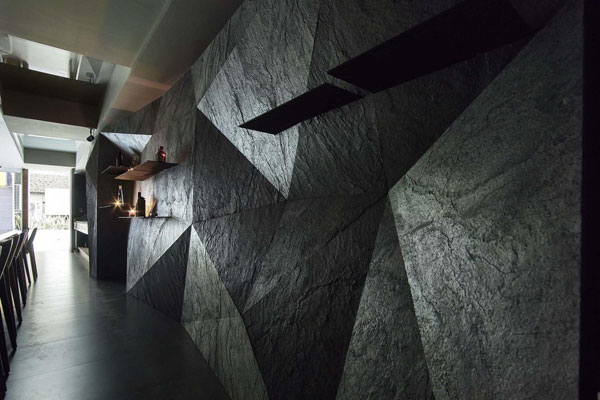
Maru by Cheng-Chen Chen, Taipei, Taiwan (Bars & Restaurants category)
Cheng-Chen Chen was also shortlisted in the Bars & Restaurants category for Maru, a Japanese restaurant in Taiwan embellished with a faceted stone wall feature. In addition, his design of retail store KOKO made the shortlist under the Retail category.
Also featured within the Retail category are Zoff Mart, a 98-square-metre optical store in the style of a supermarket by Draft, and the monochromatic Black Cant System retail store, which features large black concrete blocks designed by Hangzhou AN Interior Design.
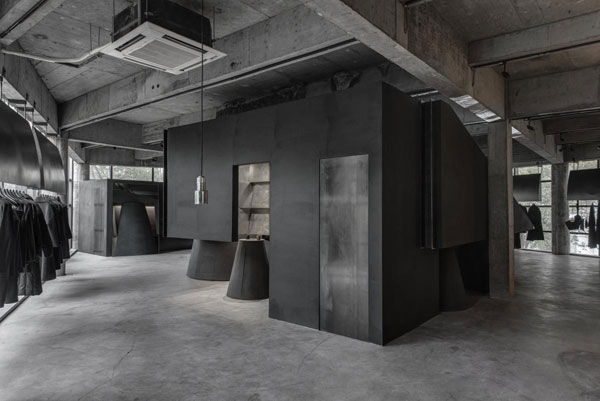
Black Cant System – HEIKE fashion brand concept store by Shanwei Weng & Jiadie Yuan/Hangzhou AN Interior Design, Hangzhou, China (Retail category)
Neri&Hu Design and Research Office received a total of four nominations for its Shanghai-based projects, Rachel’s Burger (Bars & Restaurants), The Hub Performance and Exhibition Center (Civic, Culture & Transport), Comme Moi Flagship Store (Retail) and its stand design of The Cut, for Kvadrat at Milan, Italy (Display).
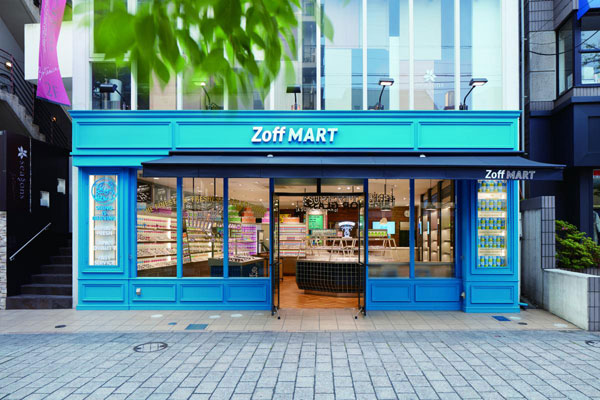
Zoff Mart by Draft, Tokyo, Japan (Retail category)
Hong Kong’s One Plus Partnership received three nominations for C C Moment (Bars & Restaurants), Meteor Cinema Guangzhou (Civic, Culture & Transport), and Darry Ring Jewellery Shop (Retail), while Bangkok-based PIA Interior Company received two nominations for Hua Hin-based projects, the Air space (Bars & Restaurants), and Hua Hin Marriot Resort & Spa (Hotels).
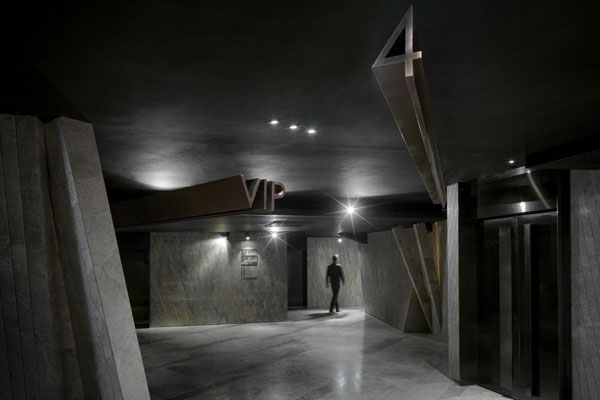
Meteor Cinema Guangzhou by One Plus Partnership, China (Civic, Culture and Transport category)
Mole design received two nominations for a working and residential space in Taiwan. Other Residential projects to be selected were House of Beast for The Playhouse and Shang Yih Interior Design for Spacious.
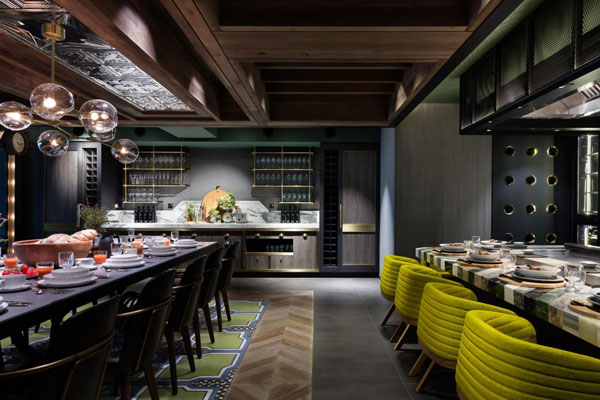
The Playhouse by House of Beast, Hong Kong (Residential category)
From Singapore, Warner Wong Design received a nomination in the Creative Re-Use category for its conversion of a historic shophouse into a full-fledged studio at Niven Road. The architectural aspect of this project was also recently shortlisted for WAF.
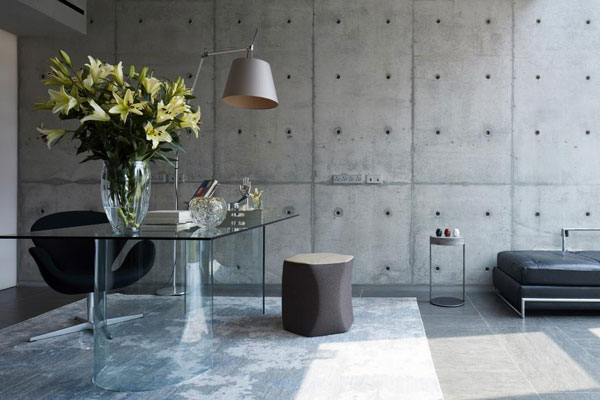
Niven Road Studio by Warner Wong Design, Singapore (Creative Re-use category)
In the same category, India-based Studio Lotus was shortlisted for Baradari, a new restaurant in City Palace Jaipur, where paint and plaster were stripped away to reveal the original stonework of the palace. This was married with an exquisite chevron inlay flooring for a modern take on tradition.
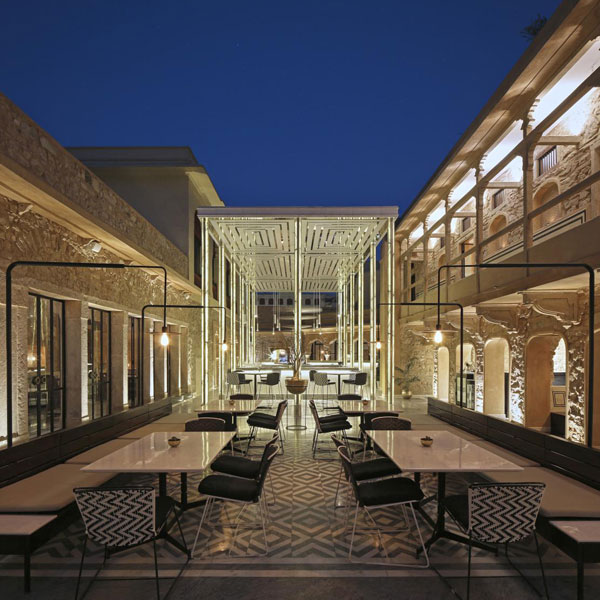
Baradari by Studio Lotus, City Palace Jaipur, India (Creative Re-use category)
In the Health & Education category, Nikken Space Design was shortlisted for the Osaka-based Kondo Clinic, which revolves around the concept of ‘retro future’.
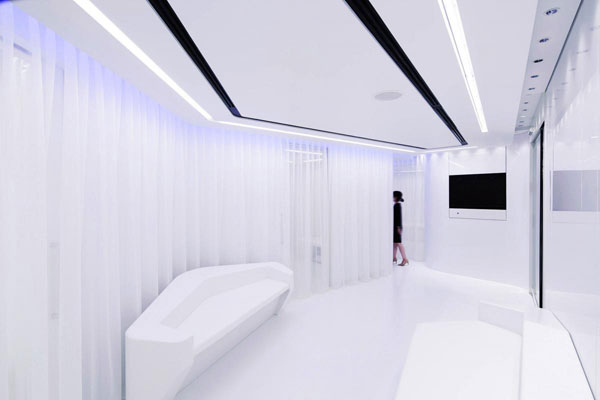
Kondo Clinic by Nikken Space Design, Osaka, Japan (Health & Education category)
Redesigned by Joyce Wang Studio, The Landmark, Mandarin Oriental in central Hong Kong found a place in the Hotel category. The bedrooms feature soft and light materials, muted colours and quiet references to nature, allowing guests to find sanctuary in the city.
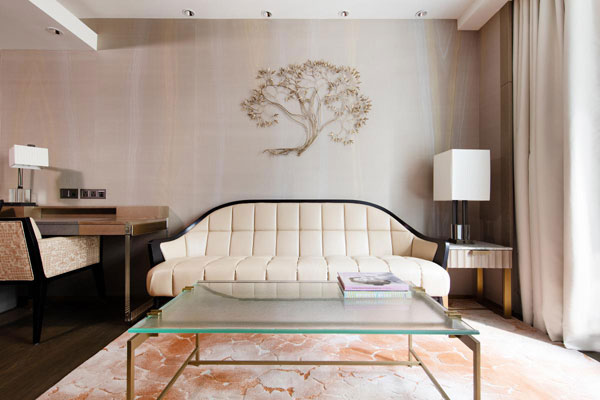
The Landmark, Mandarin Oriental by Joyce Wang Studio Hong Kong (Hotels category)
Four projects from China were nominated in the Display category. They included the Huaxin Wisdom Mark by Atelier Liu Yuyang Architects + Maos Design; Together: 2016 International Creative Designer Furniture Exhibition by Bo Lee and Shenzhen Cimax Design Company; Gardening Box by IADC; and Showroom 668 Changyang Road by we architech anonymous. South Korea’s Suh Architects was also nominated for its Display design of the Hyundai Motorstudio.
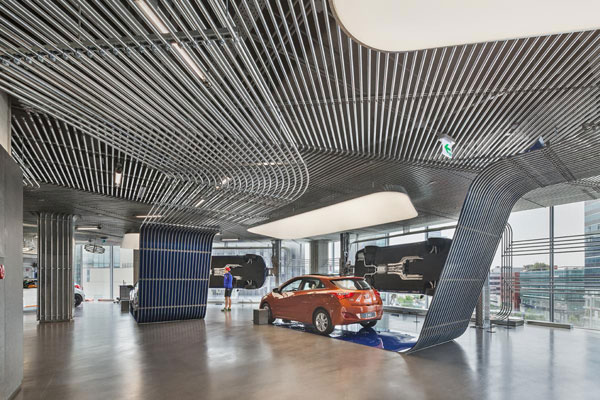
Hyundai Motorstudio by Suh Architects, Seoul, South Korea (Display category)
The shortlisted Offices provided an overview of working trends opening up in Hong Kong, Taiwan and China. Lesser cubicles, and more cosy and homely spaces sit alongside collaborative breakout areas, as seen in working environments at The Alchemist by Atelier E; The ARTS Group Headquarters by Guida Moseley Brown Architects; Midwest Inland Port Financial Town by Hallucinate; Logistic Republic, Taipei Park – H&M warehouse management office by J.C. Architecture; and Auer by X-Line Design.
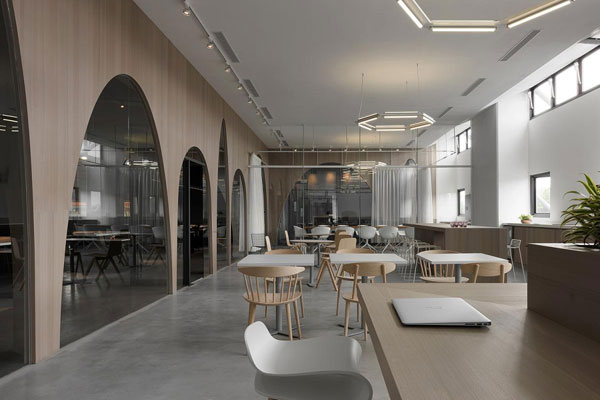
Logistic Republic, Taipei Park – H&M warehouse management office by J.C. Architecture, New Taipei City, Taiwan (Office category)
All finalists will be presenting their projects to the jury panel. The nine winners who emerge out of each category will go head-to-head before the super jury, in hopes of winning the ultimate World Interior of the Year award.
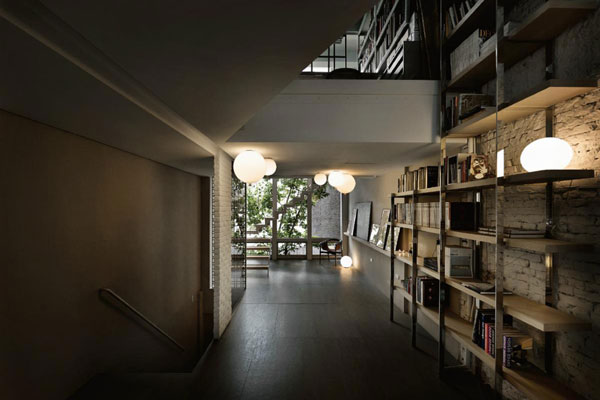
Working Space by Mole Design, Taiwan (Office category)
Aside from the awards, visitors can look forward to attending talks by some of the most influential architects and designers; visit the festival gallery to find out more about the projects and firms that are changing the face of interior design, or attend parties and dinners hosted in some of the most exciting design destinations in Berlin.
INSIDE
insidefestival.com
A searchable and comprehensive guide for specifying leading products and their suppliers
Keep up to date with the latest and greatest from our industry BFF's!

The Sub-Zero Wolf showrooms in Sydney and Melbourne provide a creative experience unlike any other. Now showcasing all-new product ranges, the showrooms present a unique perspective on the future of kitchens, homes and lifestyles.

In the pursuit of an uplifting synergy between the inner world and the surrounding environment, internationally acclaimed Interior Architect and Designer Lorena Gaxiola transform the vibration of the auspicious number ‘8’ into mesmerising artistry alongside the Feltex design team, brought to you by GH Commercial.

Channelling the enchanting ambience of the Caffè Greco in Rome, Budapest’s historic Gerbeaud, and Grossi Florentino in Melbourne, Ross Didier’s new collection evokes the designer’s affinity for café experience, while delivering refined seating for contemporary hospitality interiors.

Studio Lotus has brought vivacity and luxury sass to this redesign of a Dubai hotel hospitality spot

Discover who you’ll be hearing from at the region’s leading architecture and design symposium.

Deep in an Indian forest beside a tranquil lake, the RAAS Chhatrasagar creates its own magic. Designed by Studio Lotus, the property is a perfect place for people who understand that design can both enhance and complement the natural world.
The internet never sleeps! Here's the stuff you might have missed

Esteemed international practice OMA has completed AIR in Singapore, a genre-straddling project defined by openness and an emphasis on waste.

We spoke with George Fleck, Vice President and Global Brand Leader of W Hotels, about the intermingling of hotel and hospitality design trends.