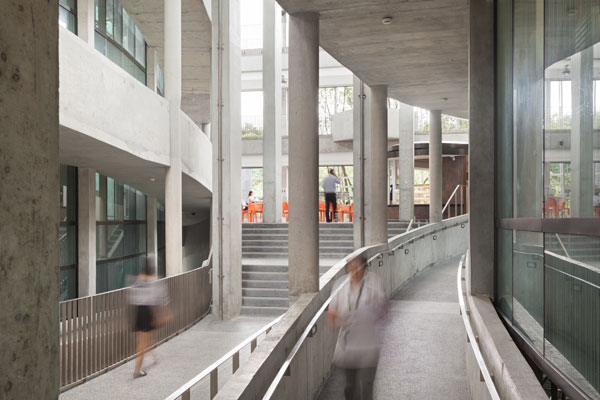In Cubes Indesign 69, we spoke to MKPL Architects about the spirit of invention that has characterised nearly two decades of practice. Here Narelle Yabuka takes a closer look at one of their particularly inventive recent projects.

August 21st, 2014
Top image: Photography – Robert Such
“There’s something quite unnatural about being sealed inside a building when you know the opportunity is there to live quite comfortably in this weather condition without air conditioning,” says John A. McLaughlin, a Director at MKPL Architects. Designing a new office building for the National University of Singapore’s Office of Estate and Development (OED) gave MKPL the opportunity to test that line of thought with outdoor spaces that capture and funnel the breeze.

The building was originally constructed with a long-lasting raw off-form concrete finish. Photography: Robert Such
The OED, which manages building work on campus, was keen for its new home to demonstrate the sustainability potentials of passive design. MKPL, with sustainability consultant Arup, took that wish to unforeseen ends, turning the building inside out with a wind funnel design that captures and accelerates air through the centre of the building. “Ventus” is the Latin word for wind.
This ‘wind scoop’ stretches between three ‘bars’ of office accommodation. It takes advantage of Singapore’s prevailing northern and southern breezes and uses the Venturi effect to create a comfortable, breezy outdoor environment for circulation spaces (ramps), casual meeting areas, and a cafe.
This planning approach allowed MKPL to minimise the amount of air-conditioned space in the building, which is restricted to working areas. Energy use is kept to a minimum with naturally ventilated bathrooms, stairwells and staff break-out spaces, which are situated along the east and west facades to buffer the offices and reduce thermal loading. Concrete ventilation blocks contribute to the flow of air through these spaces.

The university has since made the decision to paint the building white. Photography: Tim Griffith
The split-level office floor plates are accessed solely via the ramps; there is just one elevator at Ventus for moving stock. Casual meeting spaces at each end of the wind scoop give staff the opportunity to enjoy fresh air and a view of tree canopies.
The mature tembusu and rain trees around the site provide localised cooling. “We were insistent about retaining as many trees as possible,” explains MKPL Chairman and Director Siew Man Kok, “despite the concerns of NParks about the safety of the most mature trees. With the appropriate arboreal consultation, we managed to keep three large trees that would have otherwise been felled. One of them now creates a strong entry statement, with the architecture wrapping around it.” The trees also bring an attractive green aspect to the spaces and present a strong message about designing with sensitivity to context.
The slightly staggered arrangement of the three office blocks is such that each will play a role in shading its neighbour from the afternoon sun. Aside from low-e double glazing, finishes are otherwise pared down. The building was constructed with a long-lasting raw off-form concrete finish, but the university has since decided to paint it white.
MKPL’s resourceful approach extended to the siting of the building, and its relationship to the wider campus. “We positioned the Ventus building in a way that would allow it to contribute to the public space of the university, stitching together existing amenities,” says Siew. These include an adjacent bus terminal and a pedestrian bridge over Clementi Road. Pedestrians are brought through part of the building on their way to other parts of the campus.
“This opportunity to expand the programme of Ventus through strategic siting and planning enabled it to become a ‘gateway’ and ‘connector’ building,” Siew explains, perfectly illustrating the spirit of invention that resonates at MKPL.
MKPL Architects
mkpl.sg
A searchable and comprehensive guide for specifying leading products and their suppliers
Keep up to date with the latest and greatest from our industry BFF's!

In the pursuit of an uplifting synergy between the inner world and the surrounding environment, internationally acclaimed Interior Architect and Designer Lorena Gaxiola transform the vibration of the auspicious number ‘8’ into mesmerising artistry alongside the Feltex design team, brought to you by GH Commercial.

Sub-Zero and Wolf’s prestigious Kitchen Design Contest (KDC) has celebrated the very best in kitchen innovation and aesthetics for three decades now. Recognising premier kitchen design professionals from around the globe, the KDC facilitates innovation, style and functionality that pushes boundaries.

Create a configuration to suit your needs with this curved collection.

Savage Design’s approach to understanding the relationship between design concepts and user experience, particularly with metalwork, transcends traditional boundaries, blending timeless craftsmanship with digital innovation to create enduring elegance in objects, furnishings, and door furniture.
The internet never sleeps! Here's the stuff you might have missed

Beau Fulwood and Alison Peach on returning to a low-tech, first-principles concept of design as a strategy to combat climate change.

Caring for our mental health is paramount these days and architecture and design can lead the way as Hassell shows in its latest project in Queensland.