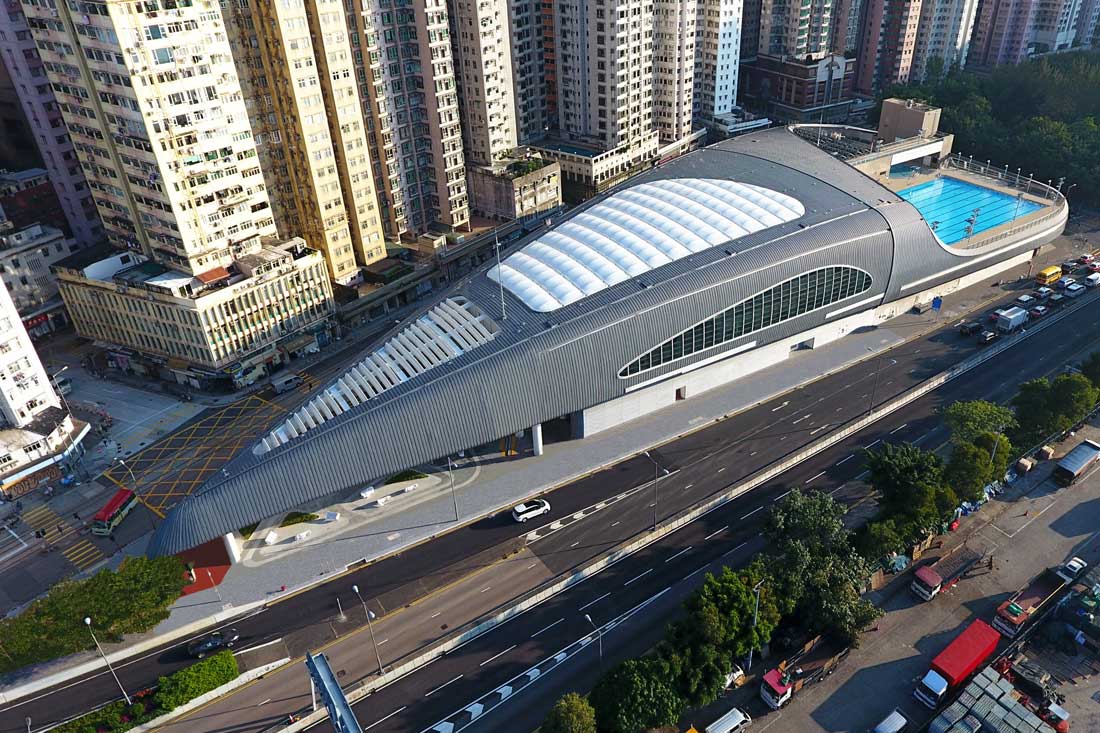A striking metallic shell-like building squatting on the edge of Victoria Harbor, the newly completed Kennedy Town Public Swimming Pool by Farrells Architects promises to be a new neighbourhood landmark.

May 10th, 2017
Farrells architects have just finished a large infrastructure project in Hong Kong Island’s western district of Kennedy Town in which they developed an MTR station and built a public swimming pool in a new, harbourfront location.
The Kennedy Town Public Swimming Pool, a striking metallic shell-like building squatting on the edge of Victoria Harbor, promises to be a new neighbourhood landmark.
“The design brief was for an iconic structure, housing both indoor and outdoor swimming pools, jacuzzis, changing facilities, management offices, plant rooms and a landscaped outdoor sitting and elderly exercise area,” says design director Patrick Yue.
The pool owes its distinctive shape to the existing main roads and the historical Hong Kong tram that flank the site. The pool sits low-lying on this triangular patch of land to protect views of the harbour for neighbouring properties.
“We wanted to keep the building looking very sculptural in a way,” Yue says. “So we have a very singular form that has been lifted off the ground. The ground level is actually transparent; it’s all glass which enhances the idea that it is floating.”
The low-lying public building integrates into the neighbourhood with large openings to allow sunlight and harbour views to a community garden on the ground floor.
The pool level itself was elevated to better connect to the bay beyond, but it also meant that the plant room could be placed at ground level avoiding the cost of excavation. Both the indoor and outdoor pool offer near-panoramic views of the harbour.
Throughout the building, carefully selected materials make the most of Hong Kong’s sun and sea. For example, lightweight materials with long spans were chosen to minimise obstructions. Also, laminated glass with a high performance PVB layer was chosen for the window walls while an insulated PTFE membrane was used for the roof, flooding the indoor pool hall with natural light. In addition, solar collectors distribute heat and light around the building and a lot of the building’s windows can be opened to improve airflow.
“We have been sourcing several skylight material options for our client, including ETFE, PTFE and glass. We are proud to propose a new and innovative product in insulated PTFE membrane, which has a limited number of built projects in the world and will be the first of its kind in Hong Kong,” says Yue.
The pool’s roof is formed from zinc – used in large-scale projects for centuries but recently resurging in popularity. The zinc’s matte finish was chosen to minimise harsh sunlight reflections hitting neighbouring buildings. Natural zinc was also chosen for its self-healing property, enabling damaged surfaces to return to their ultimate patina through oxidisation.
The material provides continuity in the building’s finished exterior despite one of the project’s greatest headaches – a six-year break between construction of the two phases of the pool. The first phase of the pool was completed in March 2011 while the second-phase area was used as part of MTR development. It was only when Kennedy Town MTR station came into operation, on the site of the old Kennedy Town public swimming pool, that phase two commenced.
A searchable and comprehensive guide for specifying leading products and their suppliers
Keep up to date with the latest and greatest from our industry BFF's!

In the pursuit of an uplifting synergy between the inner world and the surrounding environment, internationally acclaimed Interior Architect and Designer Lorena Gaxiola transform the vibration of the auspicious number ‘8’ into mesmerising artistry alongside the Feltex design team, brought to you by GH Commercial.

The Sub-Zero Wolf showrooms in Sydney and Melbourne provide a creative experience unlike any other. Now showcasing all-new product ranges, the showrooms present a unique perspective on the future of kitchens, homes and lifestyles.

Savage Design’s approach to understanding the relationship between design concepts and user experience, particularly with metalwork, transcends traditional boundaries, blending timeless craftsmanship with digital innovation to create enduring elegance in objects, furnishings, and door furniture.

Channelling the enchanting ambience of the Caffè Greco in Rome, Budapest’s historic Gerbeaud, and Grossi Florentino in Melbourne, Ross Didier’s new collection evokes the designer’s affinity for café experience, while delivering refined seating for contemporary hospitality interiors.
The internet never sleeps! Here's the stuff you might have missed

In the pursuit of an uplifting synergy between the inner world and the surrounding environment, internationally acclaimed Interior Architect and Designer Lorena Gaxiola transform the vibration of the auspicious number ‘8’ into mesmerising artistry alongside the Feltex design team, brought to you by GH Commercial.

Simon Liley, Principal Sustainability Consultant at Cundall, writes about how cyberpunk dystopias haven’t (quite) come to pass yet – and how designers can avoid them.