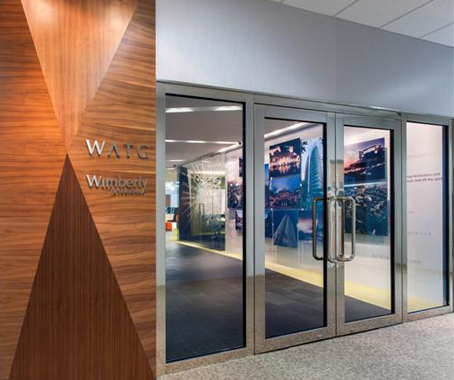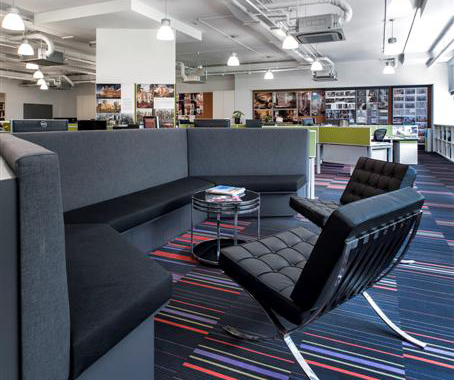Designing an office space for a design firm was a rare privilege for M Moser, and led to a repeat engagement by the satisfied client.

January 22nd, 2013

With a history spanning six decades and offices in the USA, UK and Singapore, WATG is a prominent design consultant for the hospitality, leisure and entertainment industries. Wimberly Interiors is a WATG design studio, specialising in hospitality interiors. When the time came to move its Singapore office, the firm turned to workplace design specialist M Moser Associates. It had, after all, been particularly impressed by M Moser’s design for its own Singapore office.

Says Lowell Law, Senior Associate at M Moser and project director, “We were delighted to take on this project. Designing for a designer is a unique challenge and not one that comes along very often. There does not need to be any courtship and the process and discussions can revolve around the conceptual and the visual.”
She continues, “Inevitably, the process will be iterative and the ideas are likely to come from both sides of the table, as was the case with WATG. This is stimulating but requires strong management to ensure that the result is not just a work of fantasy. All parties involved were very pleased with the outcome.”

WATG’s previous office presented multiple problems: the high-rise interior in Singapore’s CBD contained many enclosed managers’ offices, and limited space in which design teams could collaborate. A corridor split the office into two wings, and an entry holding area belied WATG’s corporate mission of ‘designing destinations’.

The new space within 8 Commonwealth – a low-rise industrial building surrounded by open fields and trees – allowed the creation of a spacious, open-plan office. It is filled with natural light, ample circulation space and multiple collaboration areas specific to different activities.

A sense of travel and arrival at a destination is encouraged by the entrance experience. The front doors reveal a kinking pathway lined with faceted wood panelling on one wall, and images of resorts and WATG’s ‘designing destinations’ mantra (translated into multiple languages) on the other.

The conference and meeting rooms are positioned at the front of house, and it is only after journeying down the path to the waiting area that the entirety of the vibrant 8,800-square-foot work space is revealed.

120-degree workstations with low-height screens create natural workgroups and an organic flow in the open-plan space. The workspace has numerous collaboration areas for impromptu meetings in different settings – sit-down discussion tables or stand-up workbenches. A life-sized scale ruler helps designers with spatial visualisation.

Says Dave Moore, WATG’s Senior Vice President and Managing Director of the Singapore office: “Since we’ve moved into the new space, we’ve seen a shift in the way the teams work and collaborate because of the new office layout. The open floor plan and low partitions allow our staff to organically interact with each other, and create a more natural environment for design collaboration.”

The design also gave the teams ample space for design reviews throughout the office, explains Moore, with the incorporation of large pin-up spaces in the main office area and in the conference rooms. He adds, “We’ve taken the pin-up space at the columns and created a ‘client walk’, which allows us to walk new and existing clients through the office and present them with current work along the way.”

Growth in WATG’s staff headcount has been easily accommodated by the honeycomb layout of the 120-degree workstations, but expansion of the office is also underway within an adjacent tenancy. When the new space is completed, it will flow continuously from the existing office. M Moser is also designing the expansion – surely a sign of a fruitful designer-client relationship.

M Moser Associates
mmoser.com
WATG
watg.com
Wimberly Interiors
wimberlyinteriors.com
A searchable and comprehensive guide for specifying leading products and their suppliers
Keep up to date with the latest and greatest from our industry BFF's!

Marylou Cafaro’s first trendjournal sparked a powerful, decades-long movement in joinery designs and finishes which eventually saw Australian design develop its independence and characteristic style. Now, polytec offers all-new insights into the future of Australian design.

Create a configuration to suit your needs with this curved collection.

Savage Design’s approach to understanding the relationship between design concepts and user experience, particularly with metalwork, transcends traditional boundaries, blending timeless craftsmanship with digital innovation to create enduring elegance in objects, furnishings, and door furniture.

In the pursuit of an uplifting synergy between the inner world and the surrounding environment, internationally acclaimed Interior Architect and Designer Lorena Gaxiola transform the vibration of the auspicious number ‘8’ into mesmerising artistry alongside the Feltex design team, brought to you by GH Commercial.
Project: Australian Bureau of Statistics Office Project Overview:When surrounded by a sea of highrise it is nice to have a small piece of nature at your feet. The design team at Tsar worked with Heidi McIlveen of CCPCORP to create a unique flooring solution for the Australian Bureau of Statistics office in Market St, Sydney […]

A stunning concept created by Greenaway Architects, Warren and Mahoney and OCULUS has won the design competition for UTS’ future National First Nations College.
The internet never sleeps! Here's the stuff you might have missed

Milanese artisan Henry Timi celebrates natural materials through strikingly reduced geometric forms, creating a stripped-back vision of interior luxury.

An outstanding line-up of participants will contribute to a beautifully curated exhibition in Thailand that delves deep into the collective thinking of architecture in our region and helps set a progressive agenda for the future of design.